604 Crestwood Dr, Alexandria, VA 22302
Local realty services provided by:ERA Martin Associates
604 Crestwood Dr,Alexandria, VA 22302
$2,500,000
- 5 Beds
- 5 Baths
- 5,182 sq. ft.
- Single family
- Active
Upcoming open houses
- Sun, Oct 1902:00 pm - 04:00 pm
Listed by:micki h macnaughton
Office:corcoran mcenearney
MLS#:VAAX2050766
Source:BRIGHTMLS
Price summary
- Price:$2,500,000
- Price per sq. ft.:$482.44
About this home
Stunning new construction in North Ridge - Monticello Park featuring 5 bedrooms plus a home office and 4.5 baths. Gorgeous finishes, custom trim and built-ins, beautiful lighting, fabulous tile and more. A large front porch welcomes you to the entry and into a grand foyer. A home office with double French doors is to the left while a dining room with custom trim detail is found on the right. The large hall - with a half bath and coat closet - leads you to the family room and kitchen. The kitchen is a stunner - with contrasting cabinetry, amazing lighting and beautiful countertops. The large island is a great area for entertaining, and a built-in breakfast nook is perfect for everyday meals. The kitchen boasts a 48 inch range with custom hood and ample counter space and cabinetry for storage. Adjacent to the kitchen is a mudroom with checkerboard tile and butler's pantry/bar area with a walk-in pantry. Upstairs are 4 bedrooms and 3 full baths plus a laundry room. The primary bedroom has a custom-built walk-in closet and large en-suite bath with a soaking tub. Light blue cabinetry and soft carrara tile make this space feel like a true spa-like retreat. Bedroom two features an en-suite bath with a walk-in shower, while bedrooms three and four share a hall bath with double vanities and a separate tub/shower combo. Need space for guests or an au pair? The lower level includes a great guest space with a fifth bedroom and an adjacent full bath. A large recreation room and a game area plus a wet bar are perfect for a playroom or for watching the big game. A separate home gym (could even be another office or hobby room) and utility space round out this level. The rear screened porch is great for hosting friends and family! A detached garage has been permitted and would be easy to add. You will love living in North Ridge - enjoy easy access to Monticello Park and "The Pit" park - walk to Del Ray or take a short ride to Old Town. With easy access to major commuting routes and Reagan National Airport plus direct bus access to the Pentagon, commuting is a breeze. Welcome Home!
Contact an agent
Home facts
- Year built:2025
- Listing ID #:VAAX2050766
- Added:2 day(s) ago
- Updated:October 15, 2025 at 11:45 PM
Rooms and interior
- Bedrooms:5
- Total bathrooms:5
- Full bathrooms:4
- Half bathrooms:1
- Living area:5,182 sq. ft.
Heating and cooling
- Cooling:Central A/C
- Heating:Electric, Forced Air, Heat Pump(s), Natural Gas
Structure and exterior
- Roof:Architectural Shingle
- Year built:2025
- Building area:5,182 sq. ft.
- Lot area:0.19 Acres
Utilities
- Water:Public
- Sewer:Public Sewer
Finances and disclosures
- Price:$2,500,000
- Price per sq. ft.:$482.44
- Tax amount:$11,552 (2025)
New listings near 604 Crestwood Dr
- New
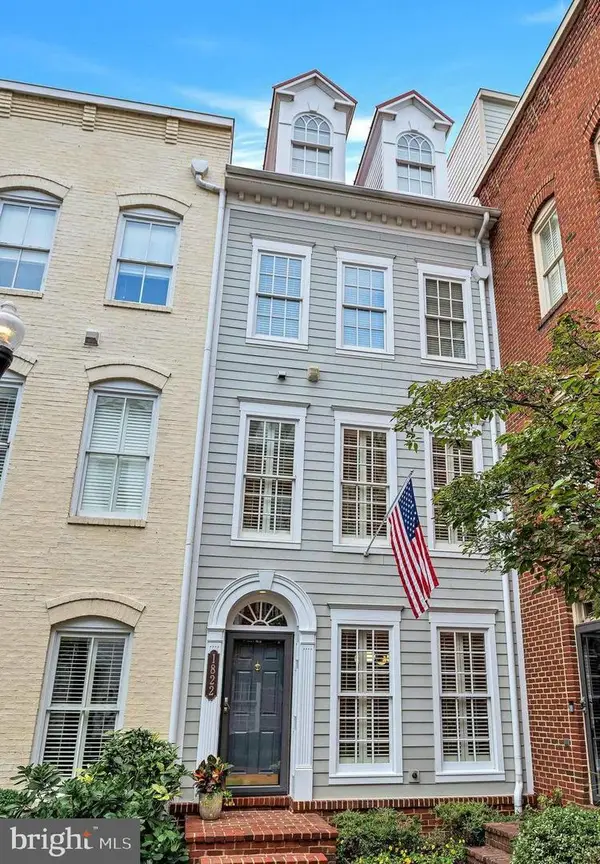 $1,050,000Active3 beds 4 baths1,879 sq. ft.
$1,050,000Active3 beds 4 baths1,879 sq. ft.1822 Potomac Greens Dr, ALEXANDRIA, VA 22314
MLS# VAAX2049852Listed by: KW METRO CENTER - Coming Soon
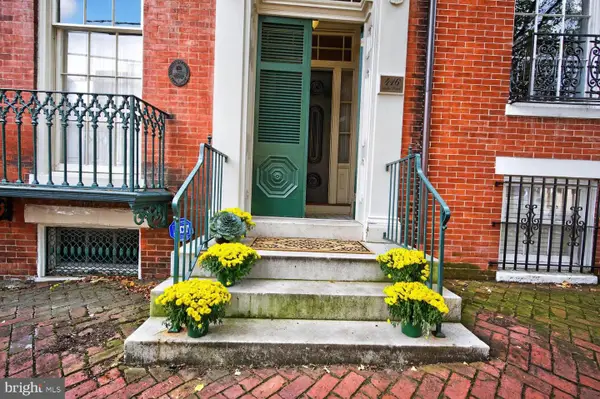 $3,495,000Coming Soon4 beds 4 baths
$3,495,000Coming Soon4 beds 4 baths416 Duke St, ALEXANDRIA, VA 22314
MLS# VAAX2048310Listed by: TTR SOTHEBY'S INTERNATIONAL REALTY - Coming Soon
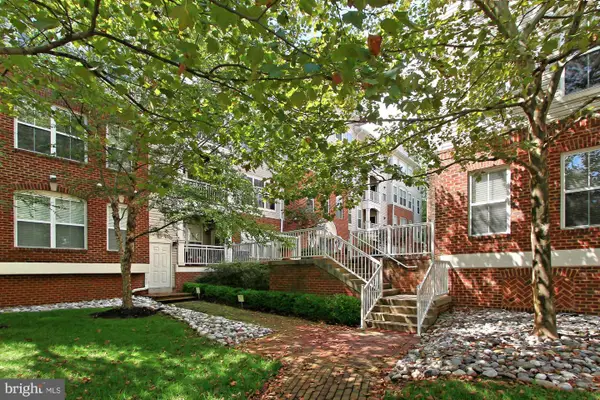 $549,000Coming Soon2 beds 2 baths
$549,000Coming Soon2 beds 2 baths5108 Donovan Dr #303, ALEXANDRIA, VA 22304
MLS# VAAX2050902Listed by: SAMSON PROPERTIES - Coming Soon
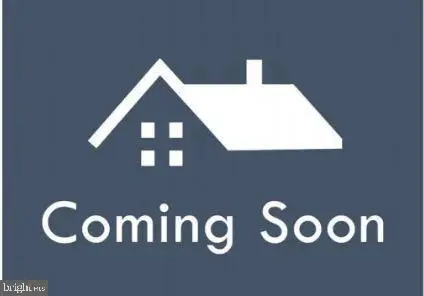 $300,000Coming Soon1 beds 1 baths
$300,000Coming Soon1 beds 1 baths4854 Eisenhower Ave #447, ALEXANDRIA, VA 22304
MLS# VAAX2050876Listed by: EXP REALTY, LLC - Coming Soon
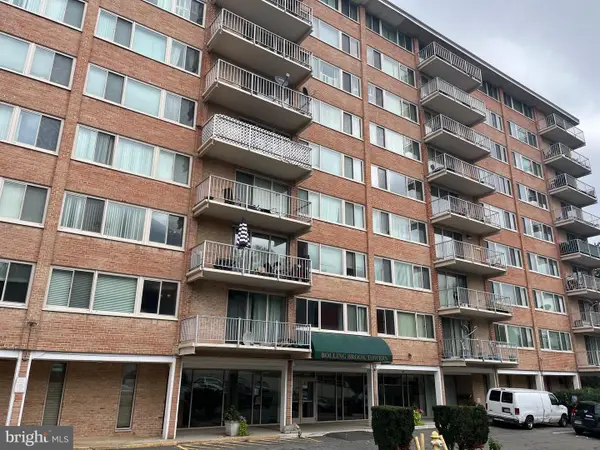 $250,000Coming Soon1 beds 1 baths
$250,000Coming Soon1 beds 1 baths4520 King St #601, ALEXANDRIA, VA 22302
MLS# VAAX2050906Listed by: REDFIN CORPORATION - Open Sun, 2 to 4pmNew
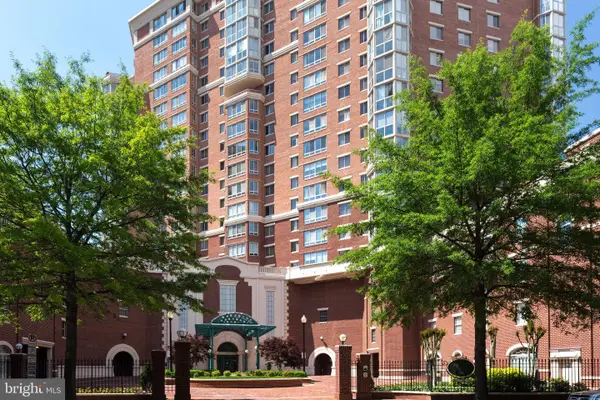 $850,000Active3 beds 2 baths1,420 sq. ft.
$850,000Active3 beds 2 baths1,420 sq. ft.2121 Jamieson Ave #401, ALEXANDRIA, VA 22314
MLS# VAAX2046986Listed by: COMPASS - Open Sun, 11am to 12pmNew
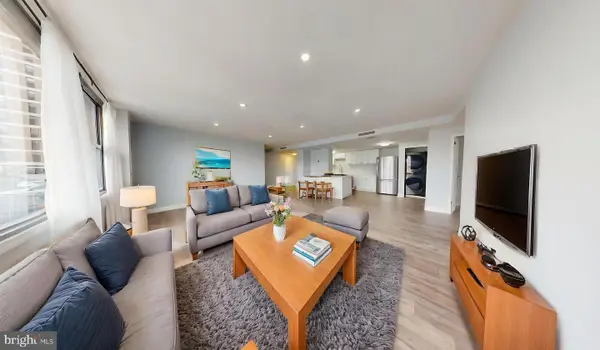 $349,900Active3 beds 2 baths1,472 sq. ft.
$349,900Active3 beds 2 baths1,472 sq. ft.4600 Duke St #431, ALEXANDRIA, VA 22304
MLS# VAAX2050922Listed by: CENTURY 21 REDWOOD REALTY - New
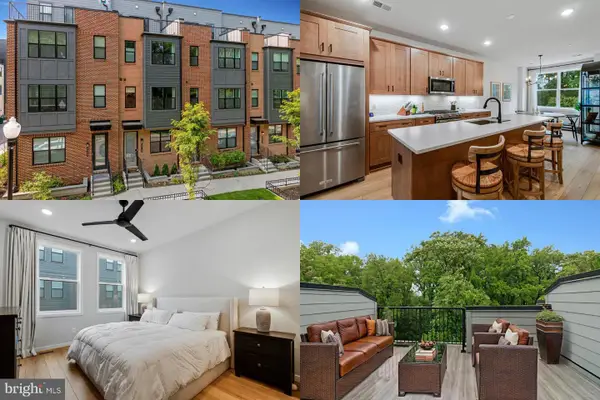 $800,000Active3 beds 4 baths1,917 sq. ft.
$800,000Active3 beds 4 baths1,917 sq. ft.4918 Cumberland St, ALEXANDRIA, VA 22304
MLS# VAAX2050918Listed by: KELLER WILLIAMS REALTY - Coming SoonOpen Sat, 12 to 2pm
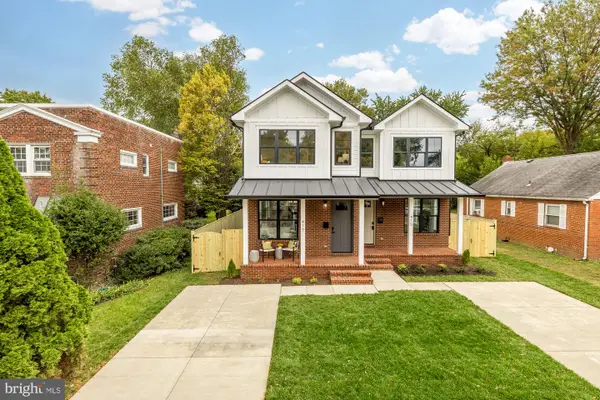 $1,650,000Coming Soon4 beds 4 baths
$1,650,000Coming Soon4 beds 4 baths417 E Nelson Ave, ALEXANDRIA, VA 22301
MLS# VAAX2050486Listed by: COMPASS - New
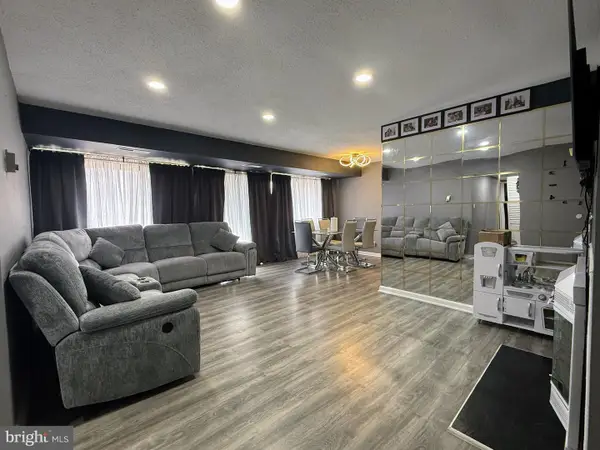 $250,000Active2 beds 1 baths900 sq. ft.
$250,000Active2 beds 1 baths900 sq. ft.5831 Quantrell Ave #505, ALEXANDRIA, VA 22312
MLS# VAAX2050888Listed by: SOLUTIONS REALTY GROUP LLC
