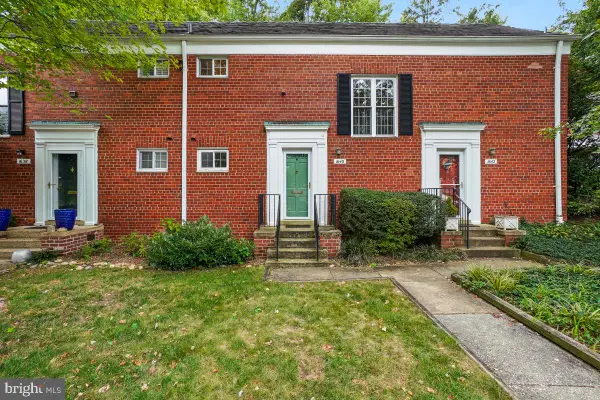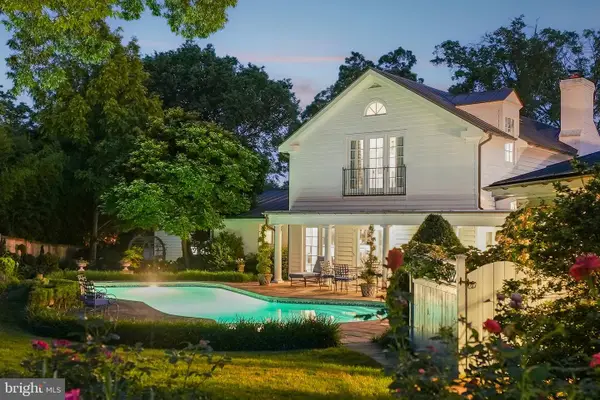6161 Summer Park Ln, ALEXANDRIA, VA 22315
Local realty services provided by:ERA Reed Realty, Inc.
6161 Summer Park Ln,ALEXANDRIA, VA 22315
$725,000
- 4 Beds
- 4 Baths
- - sq. ft.
- Townhouse
- Sold
Listed by:carolyn young
Office:samson properties
MLS#:VAFX2247038
Source:BRIGHTMLS
Sorry, we are unable to map this address
Price summary
- Price:$725,000
- Monthly HOA dues:$127
About this home
Come see why this home is so loved on Zillow! Beautifully updated and filled with natural light, this end-unit brick townhome offers nearly 2,500 square feet of thoughtfully designed living space across three finished levels. Nestled on an oversized lot in a quiet, tree-lined enclave of Kingstowne, and backing to mature woods, the home blends peaceful privacy with unbeatable convenience—just minutes from the Franconia-Springfield Metro and VRE.
Extensively renovated and refreshed in 2025, this turnkey property is ready for move-in. Recent improvements include a new HVAC system (2024), new windows (2019), professionally eco-cleaned and polyurethaned Brazilian cherry hardwood floors (2025) and upgraded carpet in all bedrooms (2025). The fully refreshed kitchen includes all-new stainless-steel appliances, quartz countertops, neutral color soft-close cherry cabinetry with pull-out drawers, a subway tile backsplash with integrated USB outlet, a workstation sink with updated faucet, and a range featuring a built-in air fryer. A skylight and surrounding windows brighten the breakfast area, making it the perfect spot for morning coffee or a sunny home office.
Inside, you’re welcomed by a landscaped front walkway and classic brick façade. The freshly painted interior features designer tones from Benjamin Moore and Sherwin-Williams. Brazilian cherry hardwoods flow throughout the main level, stairs, and upper hallway. The living room includes a marble-surround fireplace flanked by dramatic windows, while the adjacent dining room offers flexible space for formal or casual use. Upstairs, the vaulted-ceiling primary suite overlooks the serene woodlands and includes a renovated en-suite bath with skylights, quartz double vanity, LED mirrors, and updated fixtures. Two additional bedrooms share a refreshed full hall bath. All bedrooms feature upgraded carpeting for added comfort.
The finished walkout basement expands your options with Italian porcelain tile flooring, a large recreation room with a second fireplace and private entrance, a full bath, laundry area with a new utility sink, and a den or bedroom—ideal for guests, a gym, studio, or office. Most Kingstowne lower levels only offer a half bath. But here, you’ve got a full bath, walkout access, and even a fireplace—perfect for guests, au pair space, or a fourth den/bedroom setup. That adds real value—and true livability—not just extra square footage. Outdoors, enjoy a fully fenced backyard with a spacious paver patio that’s approximately 10 feet wider than most end-unit lots. Framed by mature landscaping and tranquil wooded views, there’s plenty of room for a firepit, grill, dining table, or lounge seating.
Two assigned parking spaces are located directly in front of the home, with ample guest parking nearby. As part of the Kingstowne community, you’ll enjoy access to pools, fitness centers, tennis and pickleball courts, walking trails, tot lots, neighborhood events, and more. Everyday conveniences are just minutes away at Kingstowne Towne Center, which offers shopping, dining, groceries, and a 14-screen Regal theater. The KinderCare Learning Center is within walking distance—perfect for families needing close-by childcare.
Additional area highlights include Rudy’s Golf & Sports Bar, Springfield Town Center, Amazon Fresh, Wegmans, and the under-construction Franconia Governmental Center and Regional Library. Commuters will appreciate easy access to the Metro, VRE, I-95, I-395, I-495, Fort Belvoir, Joint Base Andrews, the Pentagon, and Reagan National Airport. With style, space, and extensively renovated and refreshed in 2025, this end-unit brick townhome at 6161 Summer Park Lane offers exceptional value in one of Northern Virginia’s most vibrant and well-connected communities.
Contact an agent
Home facts
- Year built:1989
- Listing ID #:VAFX2247038
- Added:100 day(s) ago
- Updated:September 19, 2025 at 05:54 AM
Rooms and interior
- Bedrooms:4
- Total bathrooms:4
- Full bathrooms:3
- Half bathrooms:1
Heating and cooling
- Cooling:Central A/C
- Heating:Electric, Heat Pump(s)
Structure and exterior
- Roof:Architectural Shingle
- Year built:1989
Schools
- High school:HAYFIELD
- Middle school:HAYFIELD SECONDARY SCHOOL
- Elementary school:LANE
Utilities
- Water:Public
- Sewer:Public Sewer
Finances and disclosures
- Price:$725,000
- Tax amount:$7,844 (2025)
New listings near 6161 Summer Park Ln
- New
 $330,000Active1 beds 1 baths805 sq. ft.
$330,000Active1 beds 1 baths805 sq. ft.1640 Fitzgerald Ln, ALEXANDRIA, VA 22302
MLS# VAAX2049950Listed by: FAIRFAX REALTY OF TYSONS - Coming Soon
 $1,250,000Coming Soon5 beds 4 baths
$1,250,000Coming Soon5 beds 4 baths4505 Dolphin Ln, ALEXANDRIA, VA 22309
MLS# VAFX2264534Listed by: COLDWELL BANKER REALTY - Coming Soon
 $649,900Coming Soon3 beds 4 baths
$649,900Coming Soon3 beds 4 baths6125 Summer Park Ln, ALEXANDRIA, VA 22315
MLS# VAFX2268194Listed by: BNI REALTY - New
 $247,900Active1 beds 2 baths1,086 sq. ft.
$247,900Active1 beds 2 baths1,086 sq. ft.250 S Reynolds St #105, ALEXANDRIA, VA 22304
MLS# VAAX2048740Listed by: RE/MAX EXECUTIVES - New
 $345,000Active3 beds 3 baths1,300 sq. ft.
$345,000Active3 beds 3 baths1,300 sq. ft.3941 Sonora Pl #79b, ALEXANDRIA, VA 22309
MLS# VAFX2267480Listed by: SAFFRON PROPERTIES, LLC - New
 $535,000Active1 beds 1 baths755 sq. ft.
$535,000Active1 beds 1 baths755 sq. ft.603 Queen St #5, ALEXANDRIA, VA 22314
MLS# VAAX2049900Listed by: EXP REALTY, LLC - Open Sun, 12 to 2pmNew
 $1,695,000Active2 beds 2 baths1,512 sq. ft.
$1,695,000Active2 beds 2 baths1,512 sq. ft.702 Prince St #2, ALEXANDRIA, VA 22314
MLS# VAAX2049948Listed by: LONG & FOSTER REAL ESTATE, INC. - New
 $5,850,000Active4 beds 7 baths5,923 sq. ft.
$5,850,000Active4 beds 7 baths5,923 sq. ft.320 1/2 Mansion Dr, ALEXANDRIA, VA 22302
MLS# VAAX2050034Listed by: TTR SOTHEBY'S INTERNATIONAL REALTY - Open Sun, 12 to 3pmNew
 $615,000Active2 beds 3 baths1,563 sq. ft.
$615,000Active2 beds 3 baths1,563 sq. ft.5332 Chieftain Cir, ALEXANDRIA, VA 22312
MLS# VAFX2267212Listed by: CENTURY 21 REDWOOD REALTY - New
 $534,900Active3 beds 4 baths1,372 sq. ft.
$534,900Active3 beds 4 baths1,372 sq. ft.5505 Woodlawn Manor Ct, ALEXANDRIA, VA 22309
MLS# VAFX2267356Listed by: EPIQUE REALTY
