6403 Hillview Ave, Alexandria, VA 22310
Local realty services provided by:ERA Reed Realty, Inc.
6403 Hillview Ave,Alexandria, VA 22310
$1,230,000
- 5 Beds
- 5 Baths
- - sq. ft.
- Single family
- Sold
Listed by:cheryl l hanback
Office:samson properties
MLS#:VAFX2262682
Source:BRIGHTMLS
Sorry, we are unable to map this address
Price summary
- Price:$1,230,000
- Monthly HOA dues:$150
About this home
Will Welcome Back Up contracts!
Nestled in the Willow Ridge community, this exquisite Craftsman-style residence built in 2023, embodies the perfect blend of modern luxury and timeless charm. With five spacious bedrooms and four and a half elegantly appointed bathrooms, this home is designed for both comfort and sophistication. Step inside to discover a warm and inviting interior, where high-end finishes and thoughtful details abound. The gourmet kitchen is a chef's dream, featuring upgraded countertops, slow close cabinets and drawers, stainless steel appliances, an eat-in island with deep sink and a convenient pantry. Recessed lighting, luxury vinyl plank flooring and oversized windows enhance the ambiance and the gas fireplace adds a touch of elegance. The primary suite is a true retreat, complete with a luxurious primary bath with his and hers sinks plus a walk-in shower and soaking tub, perfect for unwinding after a long day. Each additional bedroom offers ample space and comfort, with walk-in closets providing generous storage. The fully finished basement with built-ins and bar, adds versatility to the home, making it perfect for a media room, home gym, or game room. Outside, the property is equally impressive. The low maintenance landscaped front yard welcomes you, while the rear yard offers a serene space, perfect for enjoying morning coffee or evening sunsets. The expansive deck and front porch provide additional outdoor living space, ideal for entertaining or simply relaxing in the fresh air. Safety and convenience are paramount, with a state-of-the-art security system, exterior cameras, and smoke detectors ensuring peace of mind. The attached 2 car garage includes an electric vehicle hook up outlet. The driveway and on-street parking, offers ample room for guests. Located in a suburban oasis, this home is just minutes from essential amenities, including bus stops, commuter lots, and metro stations, making it easy to connect with the surrounding area. Close to Old Town Alexandria... popular Costco and Wegman's are nearby. The community features street lights and sidewalks, enhancing the neighborhood's charm and walkability. This residence is not just a home; it's a lifestyle. Experience the perfect blend of luxury, comfort, and convenience in this stunning property that promises to be a cherished sanctuary for years to come.
Contact an agent
Home facts
- Year built:2023
- Listing ID #:VAFX2262682
- Added:57 day(s) ago
- Updated:October 16, 2025 at 04:38 AM
Rooms and interior
- Bedrooms:5
- Total bathrooms:5
- Full bathrooms:4
- Half bathrooms:1
Heating and cooling
- Cooling:Central A/C
- Heating:Forced Air, Natural Gas
Structure and exterior
- Roof:Shingle
- Year built:2023
Schools
- High school:HAYFIELD
- Middle school:HAYFIELD ELEMENTARY SCHOOL
- Elementary school:ROSE HILL
Utilities
- Water:Public
- Sewer:Public Sewer
Finances and disclosures
- Price:$1,230,000
- Tax amount:$14,581 (2025)
New listings near 6403 Hillview Ave
- Open Sat, 1 to 3pmNew
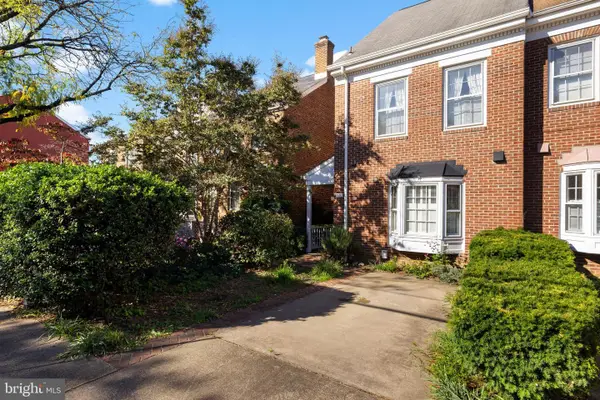 $1,049,000Active3 beds 3 baths1,442 sq. ft.
$1,049,000Active3 beds 3 baths1,442 sq. ft.211 S West St S, ALEXANDRIA, VA 22314
MLS# VAAX2050878Listed by: LONG & FOSTER REAL ESTATE, INC. - Coming Soon
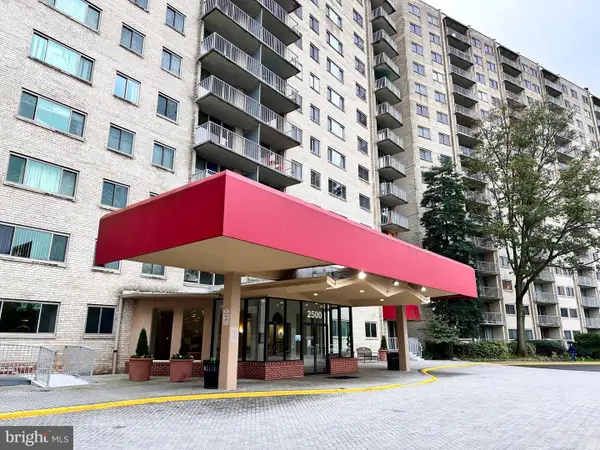 $389,900Coming Soon3 beds 2 baths
$389,900Coming Soon3 beds 2 baths2500 N Van Dorn St #801, ALEXANDRIA, VA 22302
MLS# VAAX2050904Listed by: LONG & FOSTER REAL ESTATE, INC. - New
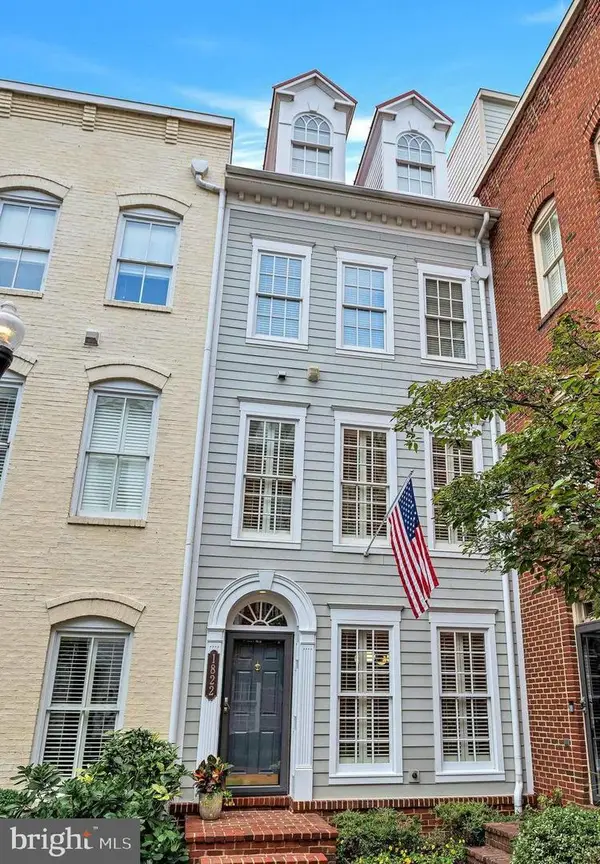 $1,050,000Active3 beds 4 baths1,879 sq. ft.
$1,050,000Active3 beds 4 baths1,879 sq. ft.1822 Potomac Greens Dr, ALEXANDRIA, VA 22314
MLS# VAAX2049852Listed by: KW METRO CENTER - Coming Soon
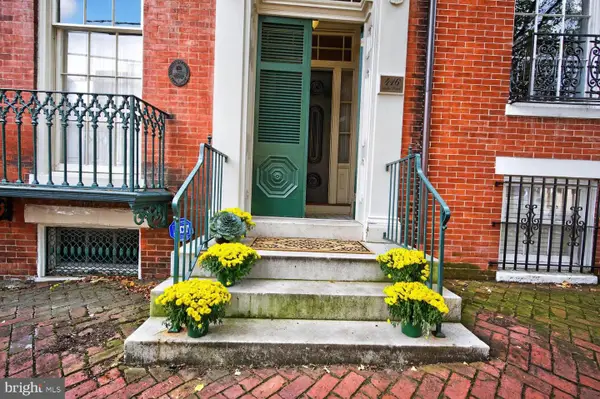 $3,495,000Coming Soon4 beds 4 baths
$3,495,000Coming Soon4 beds 4 baths416 Duke St, ALEXANDRIA, VA 22314
MLS# VAAX2048310Listed by: TTR SOTHEBY'S INTERNATIONAL REALTY - Coming Soon
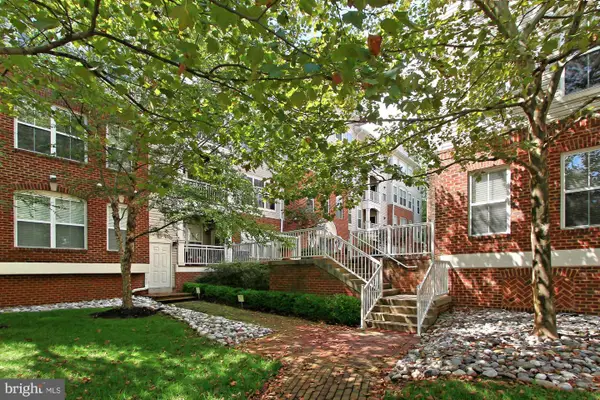 $549,000Coming Soon2 beds 2 baths
$549,000Coming Soon2 beds 2 baths5108 Donovan Dr #303, ALEXANDRIA, VA 22304
MLS# VAAX2050902Listed by: SAMSON PROPERTIES - Coming Soon
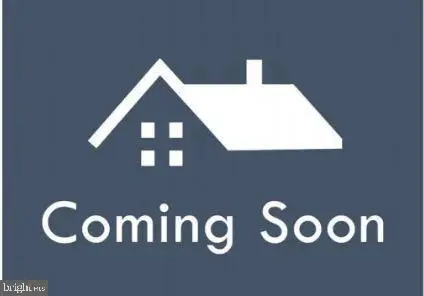 $300,000Coming Soon1 beds 1 baths
$300,000Coming Soon1 beds 1 baths4854 Eisenhower Ave #447, ALEXANDRIA, VA 22304
MLS# VAAX2050876Listed by: EXP REALTY, LLC - Coming Soon
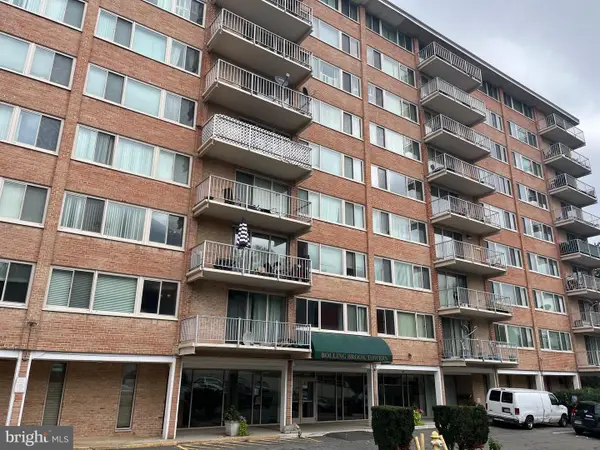 $250,000Coming Soon1 beds 1 baths
$250,000Coming Soon1 beds 1 baths4520 King St #601, ALEXANDRIA, VA 22302
MLS# VAAX2050906Listed by: REDFIN CORPORATION - Open Sun, 2 to 4pmNew
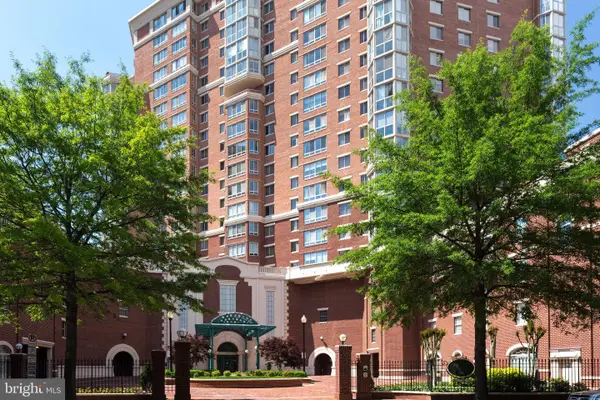 $850,000Active3 beds 2 baths1,420 sq. ft.
$850,000Active3 beds 2 baths1,420 sq. ft.2121 Jamieson Ave #401, ALEXANDRIA, VA 22314
MLS# VAAX2046986Listed by: COMPASS - Open Sun, 11am to 12pmNew
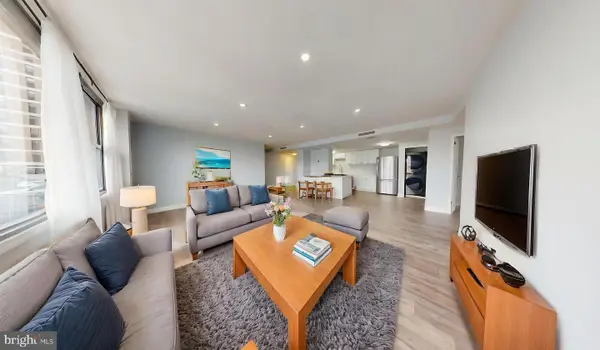 $349,900Active3 beds 2 baths1,472 sq. ft.
$349,900Active3 beds 2 baths1,472 sq. ft.4600 Duke St #431, ALEXANDRIA, VA 22304
MLS# VAAX2050922Listed by: CENTURY 21 REDWOOD REALTY - New
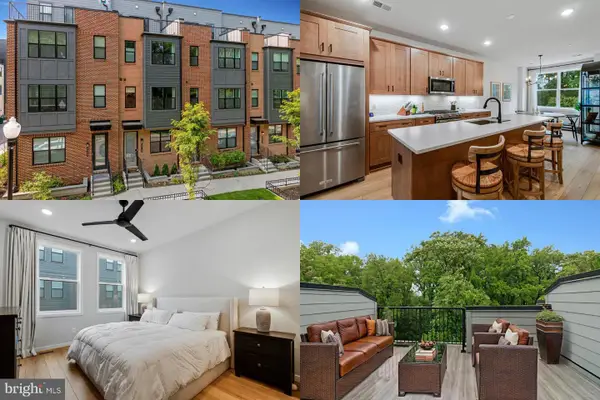 $800,000Active3 beds 4 baths1,917 sq. ft.
$800,000Active3 beds 4 baths1,917 sq. ft.4918 Cumberland St, ALEXANDRIA, VA 22304
MLS# VAAX2050918Listed by: KELLER WILLIAMS REALTY
