6507 10th St #b1, Alexandria, VA 22307
Local realty services provided by:ERA Byrne Realty
6507 10th St #b1,Alexandria, VA 22307
$339,000
- 2 Beds
- 1 Baths
- 785 sq. ft.
- Condominium
- Pending
Listed by:christopher s robinson
Office:corcoran mcenearney
MLS#:VAFX2263898
Source:BRIGHTMLS
Price summary
- Price:$339,000
- Price per sq. ft.:$431.85
About this home
A lovely 2-bedroom unit with a corner porch located on the 2nd floor/top floor. Just one staircase up, and by being on the top floor, there is no one overhead in this unit. The porches are a very sought after feature, as not all units have them. The fresh air of the outdoors is just a step away. The property is in very good condition, the kitchen renovation has opened walls and extended counters to create an open area feel and still retain cabinet storage. The kitchen has newer upgraded appliances that are in perfect functioning order and appearance. The unit has new paint throughout and newer carpeting over good condition hardwood parquet floors. This elegantly addresses the Association requirement that all units above the 1st floor have 80% of the hardwood floors covered in carpeting. This unit shows very well and represents a fantastic value. The unit has newer replacement thermal windows on three sides, so natural light is everywhere. The building is nicely located and central to the Association offices. It's an easy and delightful walk to the weekly farmers market, the Belle View shopping center, the newly renovated Mt. Vernon Rec Center, the nearby park lands, the bike paths, and marina. Transportation is also nice, with ample neighborhood parking, and with local bus stops, and direct lines to DC, Regan National Airport, and relatively close metro stations, as well as easy routes to the beltway & 95, and the George Washington Parkway with it's nice access along the Potomac River to Old Town Alexandria and beyond. The common area basement is at the bottom of the stairs, and where bike storage, storage closets and washers & dryers are located. The photos provide more information about this wonderfully unique and vibrant neighborhood community.
Contact an agent
Home facts
- Year built:1950
- Listing ID #:VAFX2263898
- Added:48 day(s) ago
- Updated:October 16, 2025 at 08:12 AM
Rooms and interior
- Bedrooms:2
- Total bathrooms:1
- Full bathrooms:1
- Living area:785 sq. ft.
Heating and cooling
- Cooling:Central A/C, Heat Pump(s)
- Heating:Electric, Heat Pump - Electric BackUp
Structure and exterior
- Year built:1950
- Building area:785 sq. ft.
Schools
- High school:WEST POTOMAC
- Middle school:CARL SANDBURG
- Elementary school:BELLE VIEW
Utilities
- Water:Public
- Sewer:Public Sewer
Finances and disclosures
- Price:$339,000
- Price per sq. ft.:$431.85
- Tax amount:$3,596 (2025)
New listings near 6507 10th St #b1
- Open Sat, 1 to 3pmNew
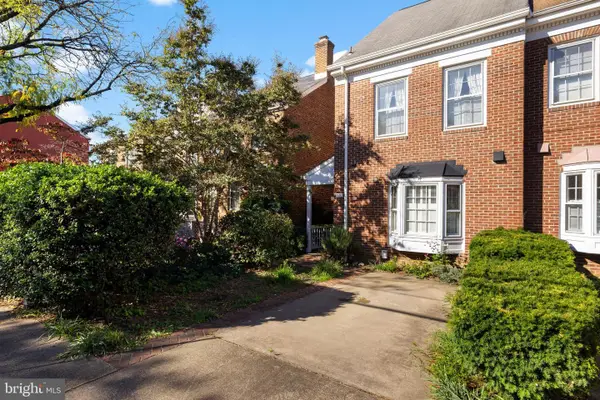 $1,049,000Active3 beds 3 baths1,442 sq. ft.
$1,049,000Active3 beds 3 baths1,442 sq. ft.211 S West St S, ALEXANDRIA, VA 22314
MLS# VAAX2050878Listed by: LONG & FOSTER REAL ESTATE, INC. - Coming Soon
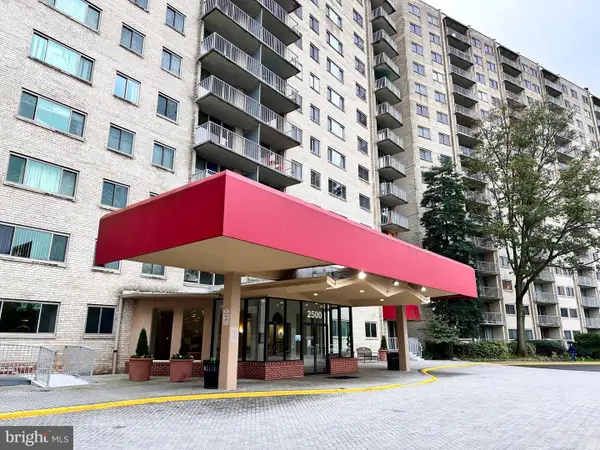 $389,900Coming Soon3 beds 2 baths
$389,900Coming Soon3 beds 2 baths2500 N Van Dorn St #801, ALEXANDRIA, VA 22302
MLS# VAAX2050904Listed by: LONG & FOSTER REAL ESTATE, INC. - New
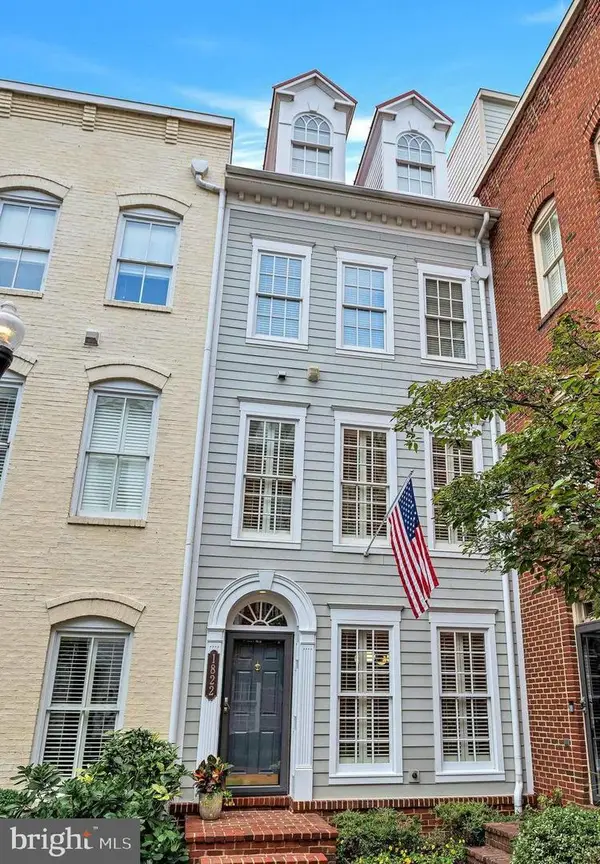 $1,050,000Active3 beds 4 baths1,879 sq. ft.
$1,050,000Active3 beds 4 baths1,879 sq. ft.1822 Potomac Greens Dr, ALEXANDRIA, VA 22314
MLS# VAAX2049852Listed by: KW METRO CENTER - Coming Soon
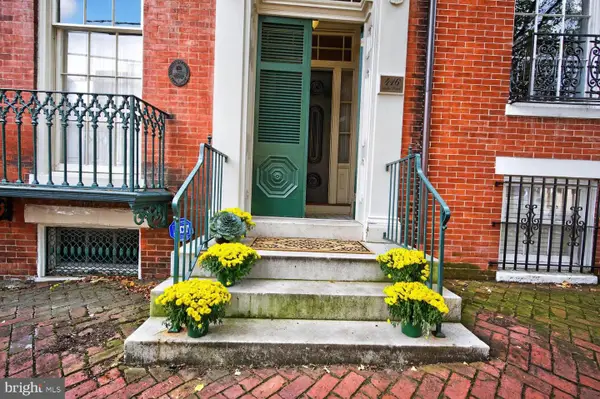 $3,495,000Coming Soon4 beds 4 baths
$3,495,000Coming Soon4 beds 4 baths416 Duke St, ALEXANDRIA, VA 22314
MLS# VAAX2048310Listed by: TTR SOTHEBY'S INTERNATIONAL REALTY - Coming Soon
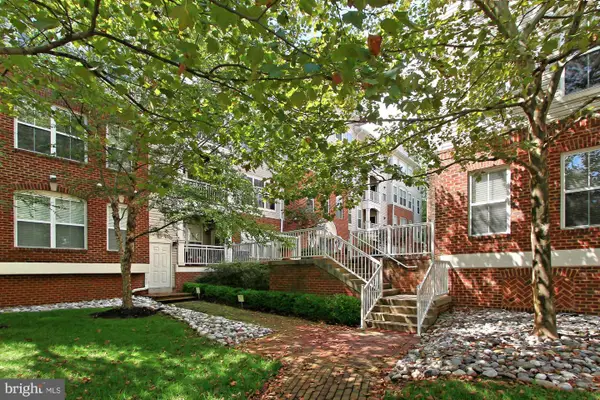 $549,000Coming Soon2 beds 2 baths
$549,000Coming Soon2 beds 2 baths5108 Donovan Dr #303, ALEXANDRIA, VA 22304
MLS# VAAX2050902Listed by: SAMSON PROPERTIES - Coming Soon
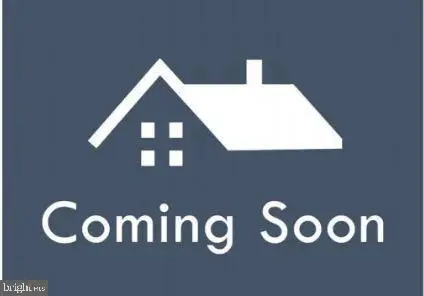 $300,000Coming Soon1 beds 1 baths
$300,000Coming Soon1 beds 1 baths4854 Eisenhower Ave #447, ALEXANDRIA, VA 22304
MLS# VAAX2050876Listed by: EXP REALTY, LLC - Coming Soon
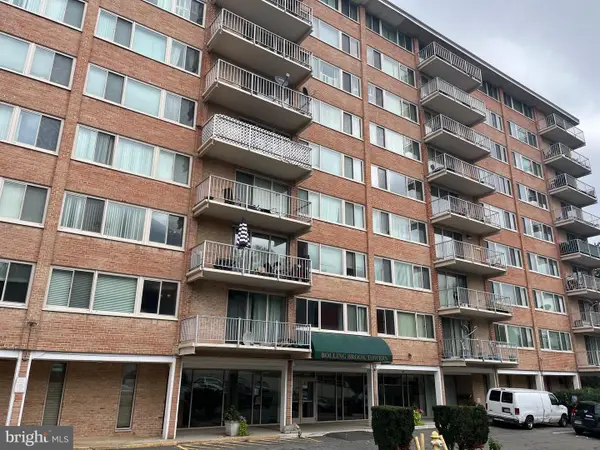 $250,000Coming Soon1 beds 1 baths
$250,000Coming Soon1 beds 1 baths4520 King St #601, ALEXANDRIA, VA 22302
MLS# VAAX2050906Listed by: REDFIN CORPORATION - Open Sun, 2 to 4pmNew
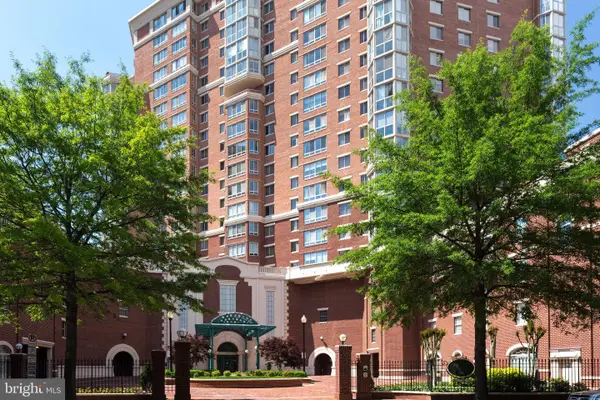 $850,000Active3 beds 2 baths1,420 sq. ft.
$850,000Active3 beds 2 baths1,420 sq. ft.2121 Jamieson Ave #401, ALEXANDRIA, VA 22314
MLS# VAAX2046986Listed by: COMPASS - Open Sun, 11am to 12pmNew
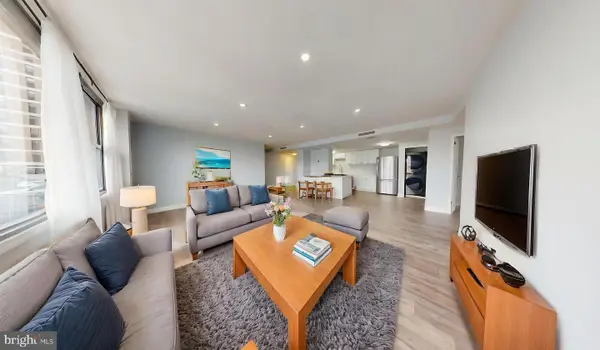 $349,900Active3 beds 2 baths1,472 sq. ft.
$349,900Active3 beds 2 baths1,472 sq. ft.4600 Duke St #431, ALEXANDRIA, VA 22304
MLS# VAAX2050922Listed by: CENTURY 21 REDWOOD REALTY - New
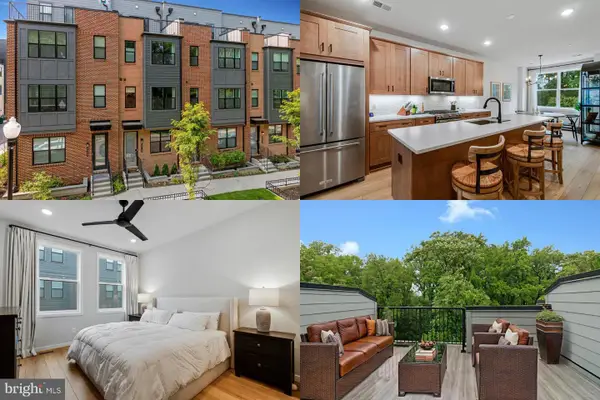 $800,000Active3 beds 4 baths1,917 sq. ft.
$800,000Active3 beds 4 baths1,917 sq. ft.4918 Cumberland St, ALEXANDRIA, VA 22304
MLS# VAAX2050918Listed by: KELLER WILLIAMS REALTY
