6644 Greenleigh Ln, Alexandria, VA 22315
Local realty services provided by:Mountain Realty ERA Powered
6644 Greenleigh Ln,Alexandria, VA 22315
$575,000
- 2 Beds
- 3 Baths
- 1,812 sq. ft.
- Townhouse
- Pending
Listed by:bethany stalder
Office:kw metro center
MLS#:VAFX2262776
Source:BRIGHTMLS
Price summary
- Price:$575,000
- Price per sq. ft.:$317.33
- Monthly HOA dues:$100
About this home
Beautiful Amberleigh townhome backing to wooded serenity! Welcome to 6644 Greenleigh Lane, a stylishly updated townhouse offering both modern comfort and the tranquil backdrop of Accotink Woods. With a walkout basement, private patio, and an elevated deck, this home was designed to take full advantage of its peaceful setting.
Step into the foyer where you’re greeted by abundant natural light, luxury vinyl plank flooring, and a contemporary, functional floorplan. The spacious and welcoming living room is ideal for relaxing or hosting company. The open kitchen and dining space is as practical as it is inviting, featuring a wall-length pantry, quartz countertops, sleek backsplash, white cabinetry with modern hardware, and stainless steel appliances. A convenient half-bathroom rounds out this level.
Upstairs, the primary suite includes expansive closets and a well-appointed ensuite bath with a new vanity countertop, new mirror, new lighting, an oversize tub, and a separate shower. The generously sized second bedroom features its own ensuite full bath and a built-in armoire for extra storage.
The finished walkout basement is perfect for entertaining or a home office, complete with a cozy fireplace, built-in bookshelves, and direct access to the private backyard and patio. Numerous upgrades including a brand NEW HVAC (2025), new fridge (2025, and newer dishwasher and washing machine (2022).
Life is a breeze in this incredibly convenient location! Enjoy easy access to the Springfield Metro, I-95, Fairfax County Parkway, Kingstowne Town Center, Springfield Town Center, and Wegmans—all just minutes away. Easy access to the large tot lot across the street, and tons of visitor parking for guests. With thoughtful upgrades, abundant storage, and a setting that combines privacy with convenience, 6644 Greenleigh Ln is ready to welcome you home. Don’t wait… schedule your tour today!
Contact an agent
Home facts
- Year built:1986
- Listing ID #:VAFX2262776
- Added:48 day(s) ago
- Updated:October 16, 2025 at 07:54 AM
Rooms and interior
- Bedrooms:2
- Total bathrooms:3
- Full bathrooms:2
- Half bathrooms:1
- Living area:1,812 sq. ft.
Heating and cooling
- Cooling:Ceiling Fan(s), Central A/C
- Heating:Electric, Heat Pump(s)
Structure and exterior
- Year built:1986
- Building area:1,812 sq. ft.
- Lot area:0.03 Acres
Schools
- High school:HAYFIELD
- Middle school:HAYFIELD SECONDARY SCHOOL
- Elementary school:ISLAND CREEK
Utilities
- Water:Public
- Sewer:Public Sewer
Finances and disclosures
- Price:$575,000
- Price per sq. ft.:$317.33
- Tax amount:$6,258 (2025)
New listings near 6644 Greenleigh Ln
- Open Sat, 1 to 3pmNew
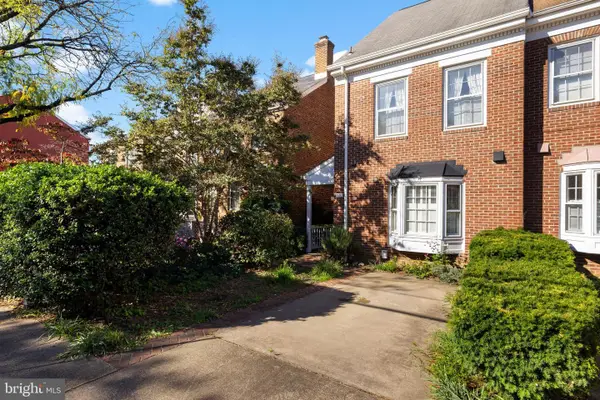 $1,049,000Active3 beds 3 baths1,442 sq. ft.
$1,049,000Active3 beds 3 baths1,442 sq. ft.211 S West St S, ALEXANDRIA, VA 22314
MLS# VAAX2050878Listed by: LONG & FOSTER REAL ESTATE, INC. - Coming Soon
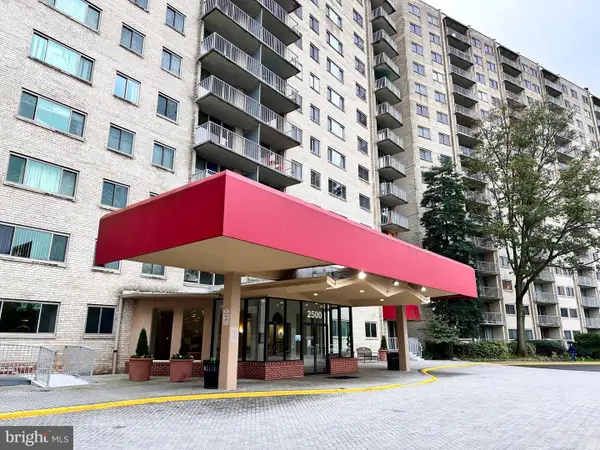 $389,900Coming Soon3 beds 2 baths
$389,900Coming Soon3 beds 2 baths2500 N Van Dorn St #801, ALEXANDRIA, VA 22302
MLS# VAAX2050904Listed by: LONG & FOSTER REAL ESTATE, INC. - New
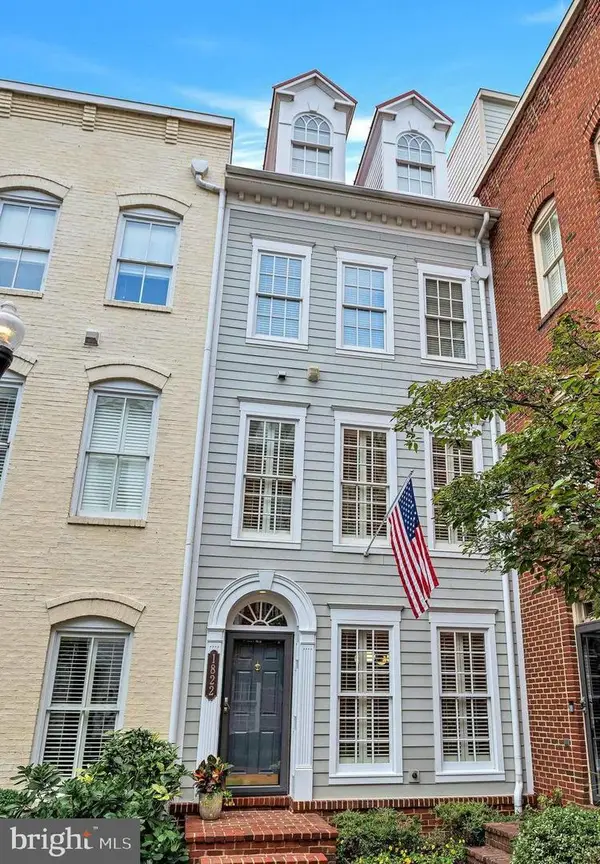 $1,050,000Active3 beds 4 baths1,879 sq. ft.
$1,050,000Active3 beds 4 baths1,879 sq. ft.1822 Potomac Greens Dr, ALEXANDRIA, VA 22314
MLS# VAAX2049852Listed by: KW METRO CENTER - Coming Soon
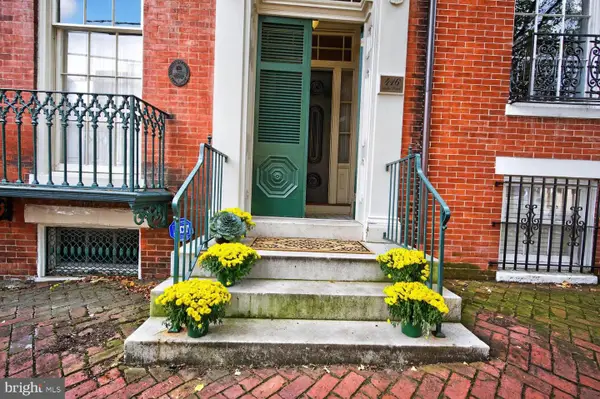 $3,495,000Coming Soon4 beds 4 baths
$3,495,000Coming Soon4 beds 4 baths416 Duke St, ALEXANDRIA, VA 22314
MLS# VAAX2048310Listed by: TTR SOTHEBY'S INTERNATIONAL REALTY - Coming Soon
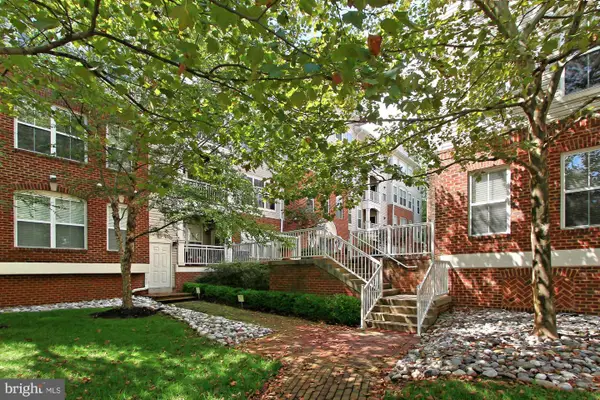 $549,000Coming Soon2 beds 2 baths
$549,000Coming Soon2 beds 2 baths5108 Donovan Dr #303, ALEXANDRIA, VA 22304
MLS# VAAX2050902Listed by: SAMSON PROPERTIES - Coming Soon
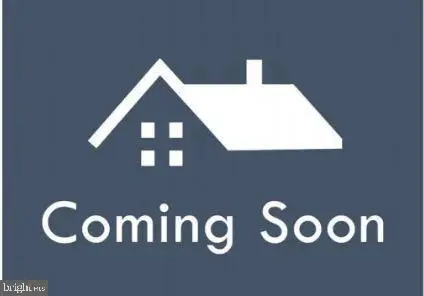 $300,000Coming Soon1 beds 1 baths
$300,000Coming Soon1 beds 1 baths4854 Eisenhower Ave #447, ALEXANDRIA, VA 22304
MLS# VAAX2050876Listed by: EXP REALTY, LLC - Coming Soon
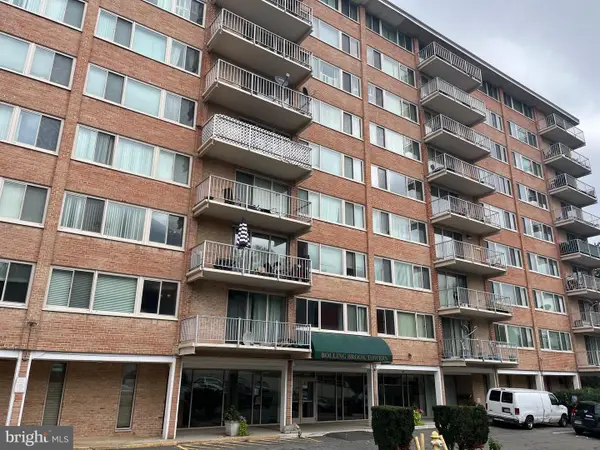 $250,000Coming Soon1 beds 1 baths
$250,000Coming Soon1 beds 1 baths4520 King St #601, ALEXANDRIA, VA 22302
MLS# VAAX2050906Listed by: REDFIN CORPORATION - Open Sun, 2 to 4pmNew
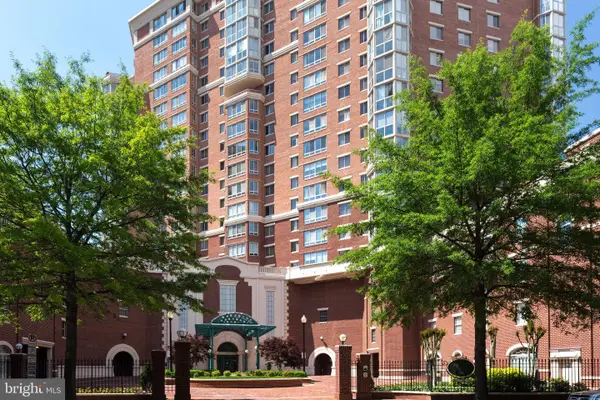 $850,000Active3 beds 2 baths1,420 sq. ft.
$850,000Active3 beds 2 baths1,420 sq. ft.2121 Jamieson Ave #401, ALEXANDRIA, VA 22314
MLS# VAAX2046986Listed by: COMPASS - Open Sun, 11am to 12pmNew
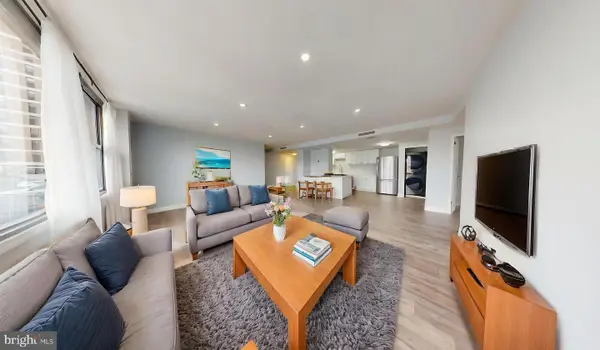 $349,900Active3 beds 2 baths1,472 sq. ft.
$349,900Active3 beds 2 baths1,472 sq. ft.4600 Duke St #431, ALEXANDRIA, VA 22304
MLS# VAAX2050922Listed by: CENTURY 21 REDWOOD REALTY - New
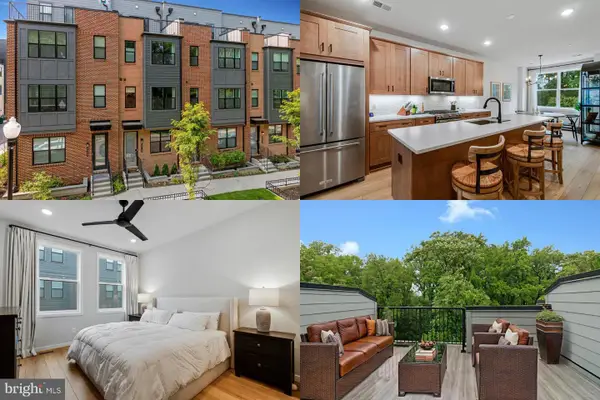 $800,000Active3 beds 4 baths1,917 sq. ft.
$800,000Active3 beds 4 baths1,917 sq. ft.4918 Cumberland St, ALEXANDRIA, VA 22304
MLS# VAAX2050918Listed by: KELLER WILLIAMS REALTY
