6701 W Wakefield Dr #a2, ALEXANDRIA, VA 22307
Local realty services provided by:ERA OakCrest Realty, Inc.
6701 W Wakefield Dr #a2,ALEXANDRIA, VA 22307
$340,000
- 2 Beds
- 1 Baths
- 785 sq. ft.
- Condominium
- Active
Listed by:joan b shannon
Office:compass
MLS#:VAFX2264310
Source:BRIGHTMLS
Price summary
- Price:$340,000
- Price per sq. ft.:$433.12
About this home
Welcome to this lovely 1st-Floor Balcony nit on tree-lined West Wakefield Drive! This sunny condo is a 785 square foot oasis located in a quiet spot in a garden-style classic community. Situated in a beautifully landscaped and super-convenient location, beautiful hardwood parquet floors open up to 2 spacious bedrooms, a timeless Black & White tile bath, and a spacious kitchen with corner cabinets. HVAC is just 2 years old, and converted to a vertical air handler- meaning no more bulkhead and false ceiling (massive upgrade - must see)!
Storage unit and laundry are in the same building. Only 4 units in this entryway. It's only steps to the Belle View Shopping Center, steps to the New Mt. Vernon Rec Center, the Martha Washington library and across the street from the Belle View Pool. It's just minutes to Old Town & easy access to GW Memorial Parkway Bike Path.
Don't miss this opportunity for an ideal Belle View unit!
Contact an agent
Home facts
- Year built:1950
- Listing ID #:VAFX2264310
- Added:1 day(s) ago
- Updated:August 29, 2025 at 09:40 PM
Rooms and interior
- Bedrooms:2
- Total bathrooms:1
- Full bathrooms:1
- Living area:785 sq. ft.
Heating and cooling
- Cooling:Central A/C, Heat Pump(s)
- Heating:Electric, Heat Pump(s)
Structure and exterior
- Year built:1950
- Building area:785 sq. ft.
Schools
- High school:WEST POTOMAC
- Middle school:CARL SANDBURG
- Elementary school:BELLE VIEW
Utilities
- Water:Public
- Sewer:Public Sewer
Finances and disclosures
- Price:$340,000
- Price per sq. ft.:$433.12
- Tax amount:$3,703 (2025)
New listings near 6701 W Wakefield Dr #a2
- Coming Soon
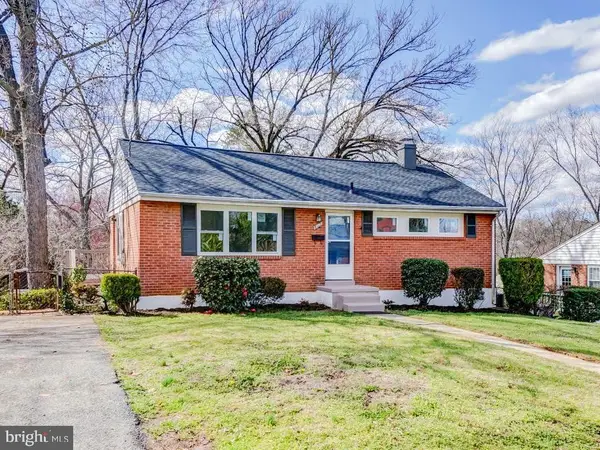 $724,900Coming Soon4 beds 2 baths
$724,900Coming Soon4 beds 2 baths6112 Paulonia Rd, ALEXANDRIA, VA 22310
MLS# VAFX2264018Listed by: SAMSON PROPERTIES - Coming Soon
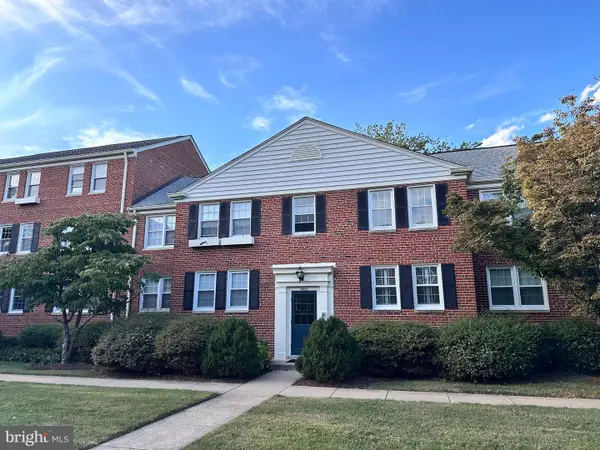 $204,900Coming Soon1 beds 1 baths
$204,900Coming Soon1 beds 1 baths6620 E Wakefield Dr #b1, ALEXANDRIA, VA 22307
MLS# VAFX2264290Listed by: LONG & FOSTER REAL ESTATE, INC. - New
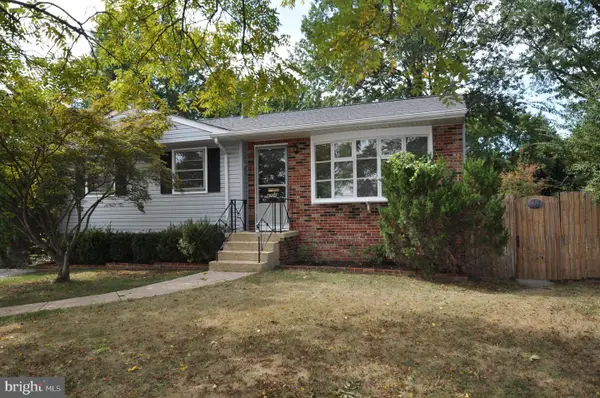 $599,990Active4 beds 2 baths2,018 sq. ft.
$599,990Active4 beds 2 baths2,018 sq. ft.4705 Franconia Rd, ALEXANDRIA, VA 22310
MLS# VAFX2264464Listed by: LONG & FOSTER REAL ESTATE, INC. - New
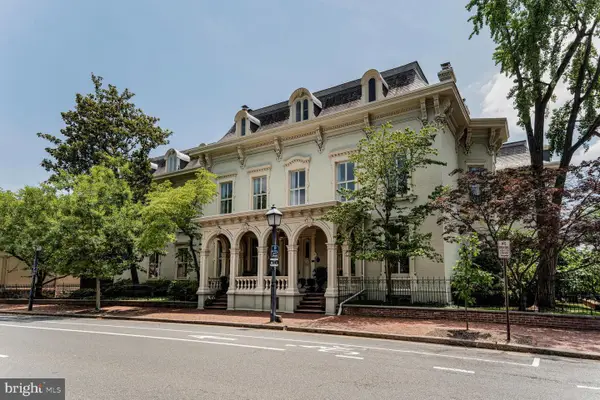 $1,450,000Active2 beds 2 baths1,755 sq. ft.
$1,450,000Active2 beds 2 baths1,755 sq. ft.706 Prince St #4, ALEXANDRIA, VA 22314
MLS# VAAX2049042Listed by: RE/MAX ALLEGIANCE - Coming Soon
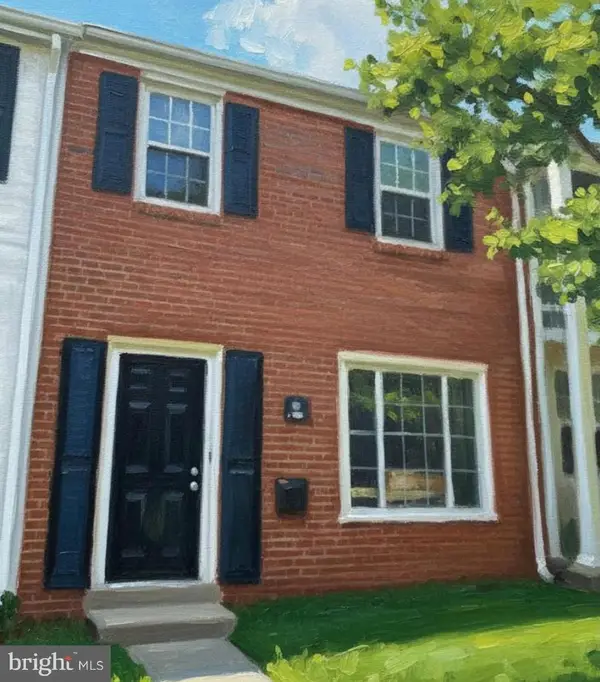 $614,000Coming Soon3 beds 2 baths
$614,000Coming Soon3 beds 2 baths1610 Dogwood Dr, ALEXANDRIA, VA 22302
MLS# VAAX2049186Listed by: COMPASS - New
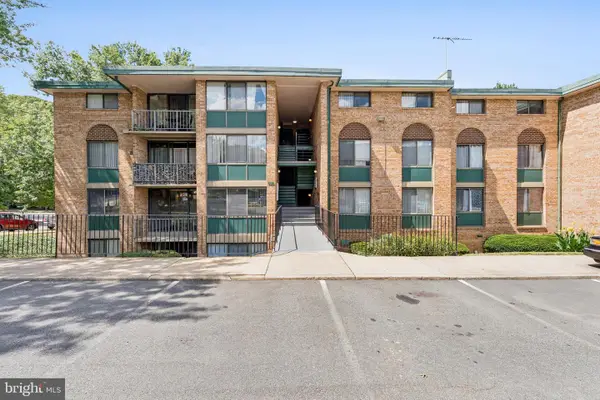 $220,000Active1 beds 1 baths818 sq. ft.
$220,000Active1 beds 1 baths818 sq. ft.527 N Armistead St #101, ALEXANDRIA, VA 22312
MLS# VAAX2049046Listed by: LONG & FOSTER REAL ESTATE, INC. - Open Sun, 1 to 3pmNew
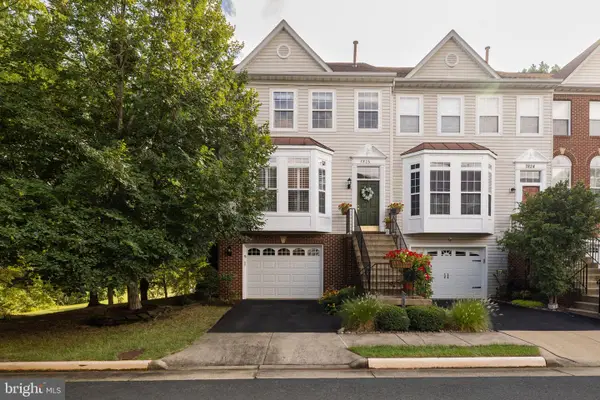 $779,950Active3 beds 3 baths2,308 sq. ft.
$779,950Active3 beds 3 baths2,308 sq. ft.7826 Desiree St, ALEXANDRIA, VA 22315
MLS# VAFX2263924Listed by: LONG & FOSTER REAL ESTATE, INC. - New
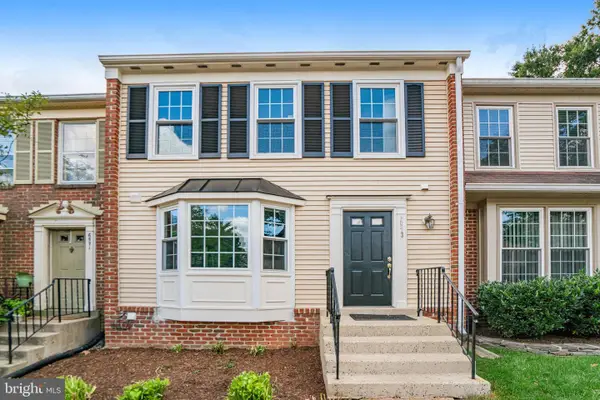 $615,000Active3 beds 4 baths1,594 sq. ft.
$615,000Active3 beds 4 baths1,594 sq. ft.6573 Sand Wedge Ct, ALEXANDRIA, VA 22312
MLS# VAFX2264420Listed by: CENTURY 21 ACCENT HOMES - New
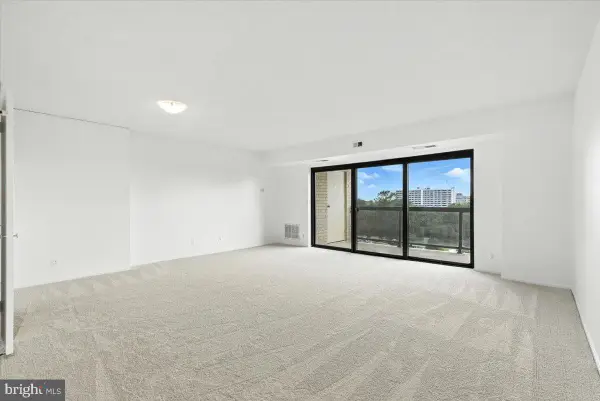 $259,000Active1 beds 1 baths881 sq. ft.
$259,000Active1 beds 1 baths881 sq. ft.205 Yoakum Pkwy #601, ALEXANDRIA, VA 22304
MLS# VAAX2049210Listed by: RLAH @PROPERTIES
