6709 S Benson Dr, Alexandria, VA 22306
Local realty services provided by:O'BRIEN REALTY ERA POWERED
6709 S Benson Dr,Alexandria, VA 22306
$1,300,000
- 6 Beds
- 6 Baths
- 5,182 sq. ft.
- Single family
- Active
Listed by: tony rivas
Office: pearson smith realty, llc.
MLS#:VAFX2258908
Source:BRIGHTMLS
Price summary
- Price:$1,300,000
- Price per sq. ft.:$250.87
About this home
Welcome to this monumental Craftsman home nestled in Country Club Estates at 6709 S Benson Dr, Alexandria, VA 22306. With 5,182 sq ft above grade, this impressive residence features 6 bedrooms, 5 full baths, 1 half bath, plus two kitchens—ideal for multi-gen living or entertainer’s flair. The nearly ½-acre lot has NO HOA, giving ample space and freedom. Inside, you’ll find marble flooring, beautiful, upgraded baths, a kitchen outfitted with quartz countertops, 42-inch cream-colored cabinets, and new stainless-steel appliances. The stately staircase with upgraded balusters and extensive hardwood floors lend elegance throughout, while the massive bedrooms offer comfort and scale. Outside, enjoy a massive deck perfect for al fresco dining or relaxation and lush yard space on this oversized lot.
Country Club Estates offers an exceptional location—convenient to shopping and dining options in nearby Hybla Valley, Kingstown, and along the Richmond Highway corridor. Commuters will appreciate easy access to major roadways and transit: Alexandria is well served by DASH bus service, Metrobus, and multiple routes connecting to the Metrorail system. Old Town Alexandria, Reagan National Airport, and downtown DC are all within a reasonable drive. The home is part of Fairfax County Public Schools, offering added value for families.
This is a rare chance to own a grand home of character, luxury, and size in a prime location—don’t let this one pass by.
Contact an agent
Home facts
- Year built:1949
- Listing ID #:VAFX2258908
- Added:66 day(s) ago
- Updated:November 18, 2025 at 02:58 PM
Rooms and interior
- Bedrooms:6
- Total bathrooms:6
- Full bathrooms:5
- Half bathrooms:1
- Living area:5,182 sq. ft.
Heating and cooling
- Cooling:Central A/C
- Heating:Central
Structure and exterior
- Roof:Asphalt
- Year built:1949
- Building area:5,182 sq. ft.
- Lot area:0.46 Acres
Schools
- High school:WEST POTOMAC
- Middle school:SANDBURG
- Elementary school:GROVETON
Utilities
- Water:Public
- Sewer:Public Sewer
Finances and disclosures
- Price:$1,300,000
- Price per sq. ft.:$250.87
- Tax amount:$14,385 (2025)
New listings near 6709 S Benson Dr
- Coming Soon
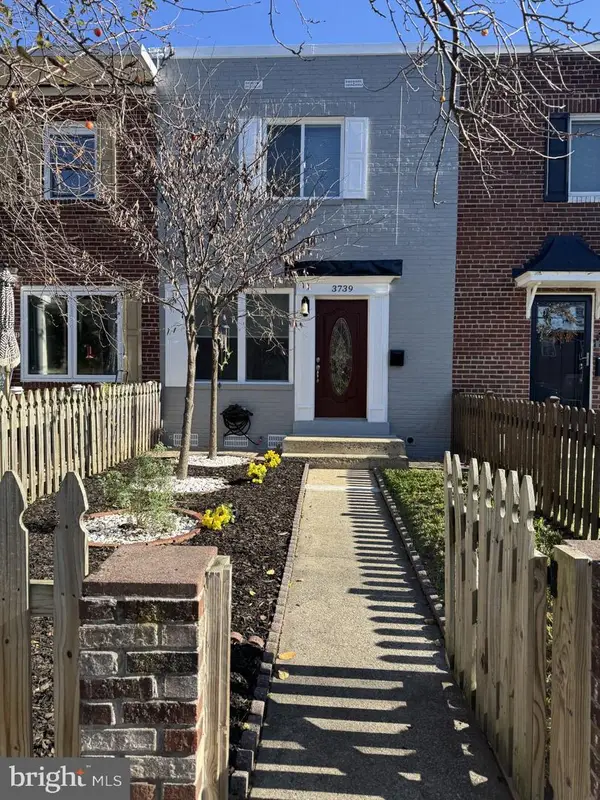 $620,000Coming Soon3 beds 2 baths
$620,000Coming Soon3 beds 2 baths3739 Mark Dr, ALEXANDRIA, VA 22305
MLS# VAAX2051882Listed by: SPRING HILL REAL ESTATE, LLC. - Coming Soon
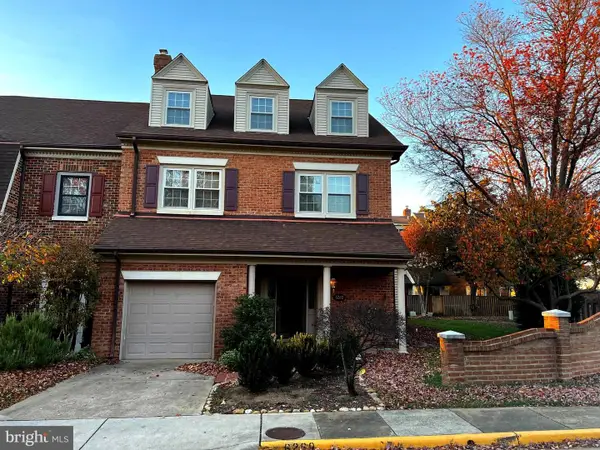 $887,700Coming Soon4 beds 4 baths
$887,700Coming Soon4 beds 4 baths6260 Chaucer Ln, ALEXANDRIA, VA 22304
MLS# VAFX2278046Listed by: SAMSON PROPERTIES - New
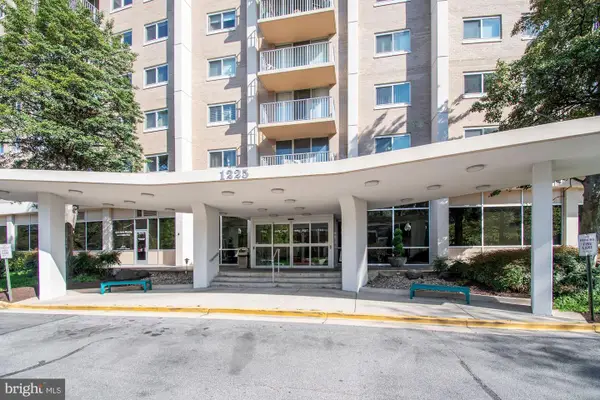 $330,000Active2 beds 2 baths1,115 sq. ft.
$330,000Active2 beds 2 baths1,115 sq. ft.1225 Martha Custis Dr #807, ALEXANDRIA, VA 22302
MLS# VAAX2051830Listed by: LONG & FOSTER REAL ESTATE, INC. - Open Sun, 11am to 4pmNew
 $2,400,000Active4 beds 5 baths2,610 sq. ft.
$2,400,000Active4 beds 5 baths2,610 sq. ft.1328 Cameron St, ALEXANDRIA, VA 22314
MLS# VAAX2051834Listed by: RE/MAX EXECUTIVES - New
 $164,500Active1 beds 1 baths731 sq. ft.
$164,500Active1 beds 1 baths731 sq. ft.5250 Valley Forge Dr #315, ALEXANDRIA, VA 22304
MLS# VAAX2051854Listed by: APEX HOME REALTY - Coming Soon
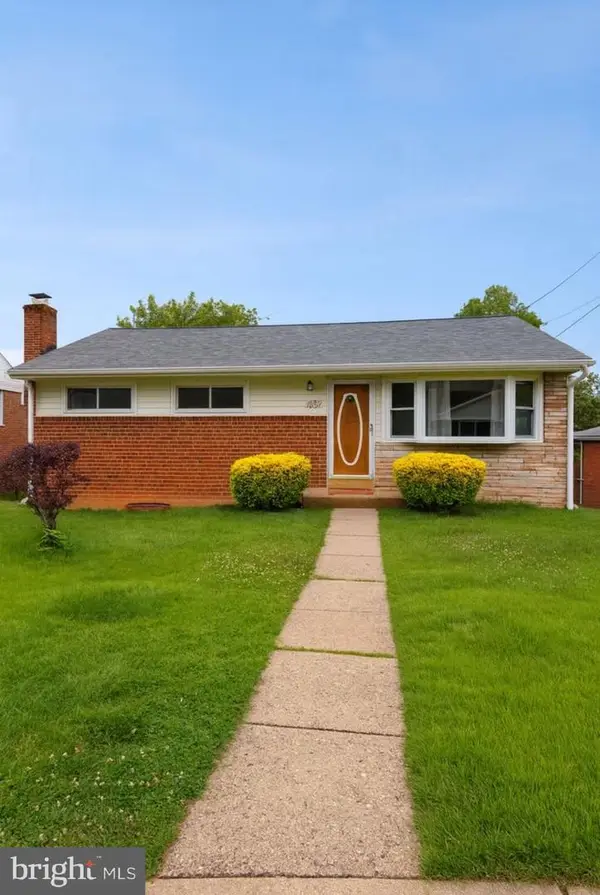 $575,000Coming Soon4 beds 3 baths
$575,000Coming Soon4 beds 3 baths4506 Venable Ave, ALEXANDRIA, VA 22304
MLS# VAAX2051850Listed by: COMPASS - Open Sat, 12 to 3pmNew
 $259,900Active1 beds 2 baths861 sq. ft.
$259,900Active1 beds 2 baths861 sq. ft.301 N Beauregard St N #703, ALEXANDRIA, VA 22312
MLS# VAAX2051848Listed by: KELLER WILLIAMS REALTY - New
 $399,900Active1 beds 1 baths770 sq. ft.
$399,900Active1 beds 1 baths770 sq. ft.801 N Pitt St #1708, ALEXANDRIA, VA 22314
MLS# VAAX2051782Listed by: LONG & FOSTER REAL ESTATE, INC. - New
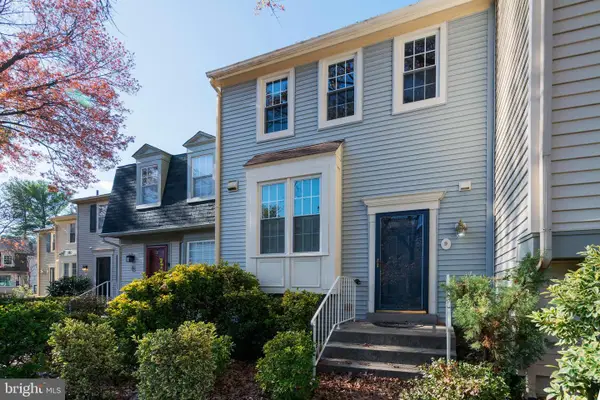 $625,000Active3 beds 4 baths1,927 sq. ft.
$625,000Active3 beds 4 baths1,927 sq. ft.9 Fendall Ave, ALEXANDRIA, VA 22304
MLS# VAAX2051360Listed by: LONG & FOSTER REAL ESTATE, INC. - New
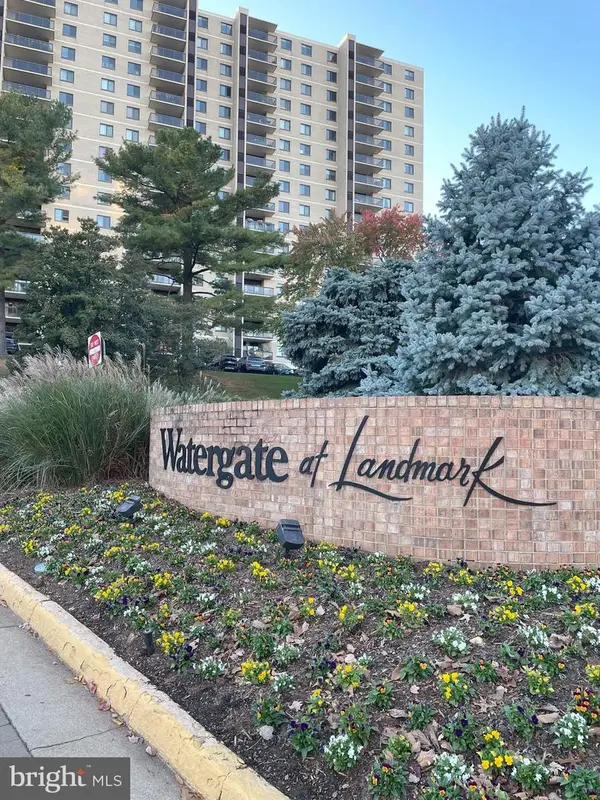 $515,000Active2 beds 2 baths1,309 sq. ft.
$515,000Active2 beds 2 baths1,309 sq. ft.203 Yoakum Pkwy #1807, ALEXANDRIA, VA 22304
MLS# VAAX2051600Listed by: HOMECOIN.COM
