6712 Harrison Ln, ALEXANDRIA, VA 22306
Local realty services provided by:ERA OakCrest Realty, Inc.
6712 Harrison Ln,ALEXANDRIA, VA 22306
$650,000
- 3 Beds
- 2 Baths
- 1,440 sq. ft.
- Single family
- Active
Listed by:melissa govoruhk
Office:exp realty llc.
MLS#:VAFX2263384
Source:BRIGHTMLS
Price summary
- Price:$650,000
- Price per sq. ft.:$451.39
About this home
Discover 6712 Harrison Ln, a beautifully updated 3-bedroom, 2-bath rambler offering 1,440 sq. ft. of comfortable living on a generous ¼-acre lot. The open floor plan features engineered hardwood floors and a bright kitchen with solid wood cabinetry, granite countertops, stainless steel appliances, and a large island that doubles as the perfect gathering spot. Step outside to your own backyard oasis with a deck, patio, and pergola—ideal for outdoor dining, entertaining, or simply relaxing while pets play in the fenced yard. The spacious primary suite offers a private retreat with a spa-like bath boasting double sinks, a walk-in shower, and a custom walk-in closet. Two additional bedrooms and a full bath are thoughtfully tucked away for privacy. All this in a prime location with quick access to Route 1 and Kings Highway, plus nearby shops and dining. Move right in and enjoy easy, modern living in the heart of Alexandria!
Contact an agent
Home facts
- Year built:1953
- Listing ID #:VAFX2263384
- Added:21 day(s) ago
- Updated:August 29, 2025 at 01:54 PM
Rooms and interior
- Bedrooms:3
- Total bathrooms:2
- Full bathrooms:2
- Living area:1,440 sq. ft.
Heating and cooling
- Cooling:Central A/C
- Heating:Forced Air, Natural Gas
Structure and exterior
- Year built:1953
- Building area:1,440 sq. ft.
- Lot area:0.24 Acres
Schools
- High school:WEST POTOMAC
- Middle school:SANDBURG
- Elementary school:GROVETON
Utilities
- Water:Public
- Sewer:Public Sewer
Finances and disclosures
- Price:$650,000
- Price per sq. ft.:$451.39
- Tax amount:$7,535 (2025)
New listings near 6712 Harrison Ln
- Coming Soon
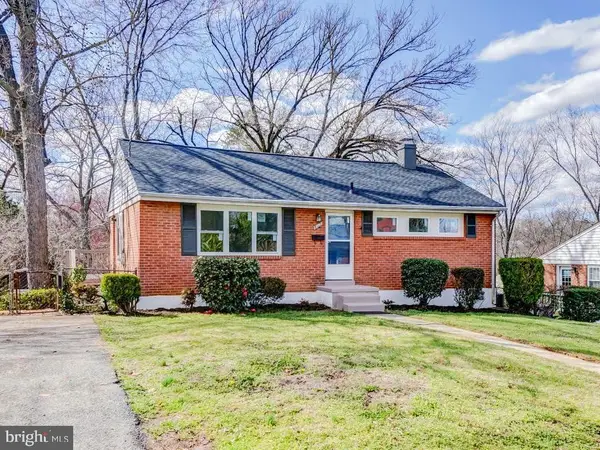 $724,900Coming Soon4 beds 2 baths
$724,900Coming Soon4 beds 2 baths6112 Paulonia Rd, ALEXANDRIA, VA 22310
MLS# VAFX2264018Listed by: SAMSON PROPERTIES - Coming Soon
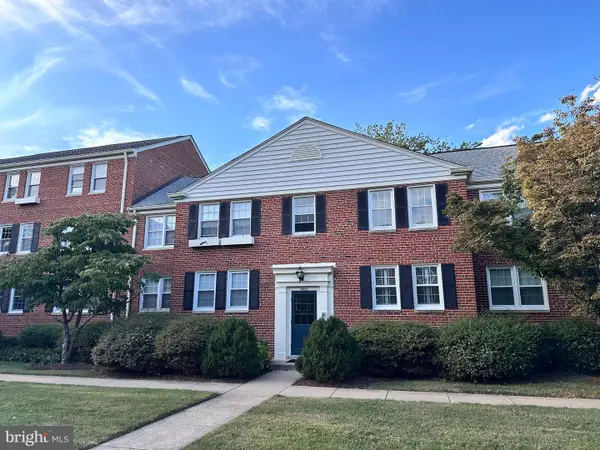 $204,900Coming Soon1 beds 1 baths
$204,900Coming Soon1 beds 1 baths6620 E Wakefield Dr #b1, ALEXANDRIA, VA 22307
MLS# VAFX2264290Listed by: LONG & FOSTER REAL ESTATE, INC. - New
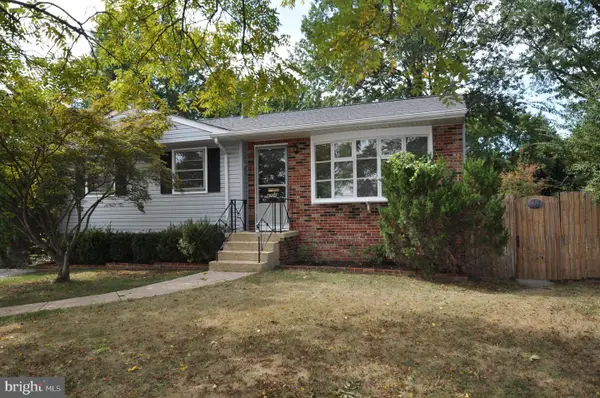 $599,990Active4 beds 2 baths2,018 sq. ft.
$599,990Active4 beds 2 baths2,018 sq. ft.4705 Franconia Rd, ALEXANDRIA, VA 22310
MLS# VAFX2264464Listed by: LONG & FOSTER REAL ESTATE, INC. - New
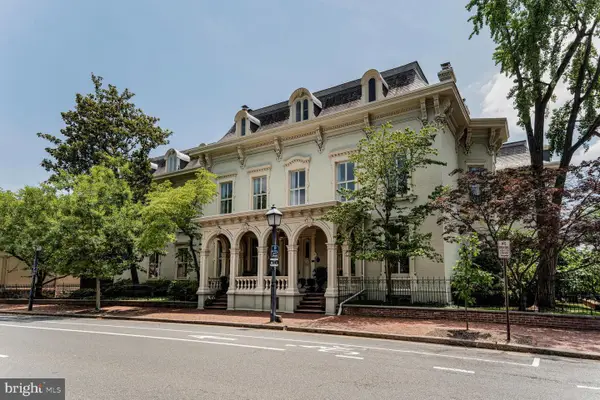 $1,450,000Active2 beds 2 baths1,755 sq. ft.
$1,450,000Active2 beds 2 baths1,755 sq. ft.706 Prince St #4, ALEXANDRIA, VA 22314
MLS# VAAX2049042Listed by: RE/MAX ALLEGIANCE - Coming Soon
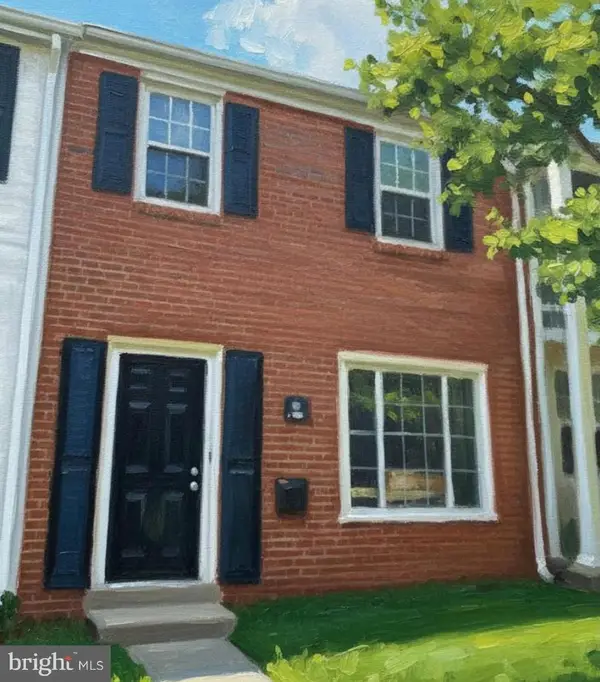 $614,000Coming Soon3 beds 2 baths
$614,000Coming Soon3 beds 2 baths1610 Dogwood Dr, ALEXANDRIA, VA 22302
MLS# VAAX2049186Listed by: COMPASS - New
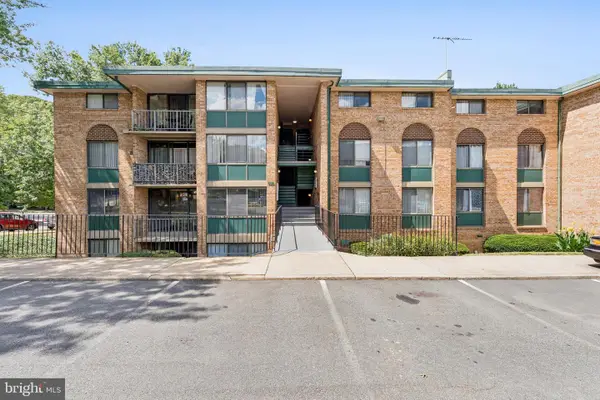 $220,000Active1 beds 1 baths818 sq. ft.
$220,000Active1 beds 1 baths818 sq. ft.527 N Armistead St #101, ALEXANDRIA, VA 22312
MLS# VAAX2049046Listed by: LONG & FOSTER REAL ESTATE, INC. - Open Sun, 1 to 3pmNew
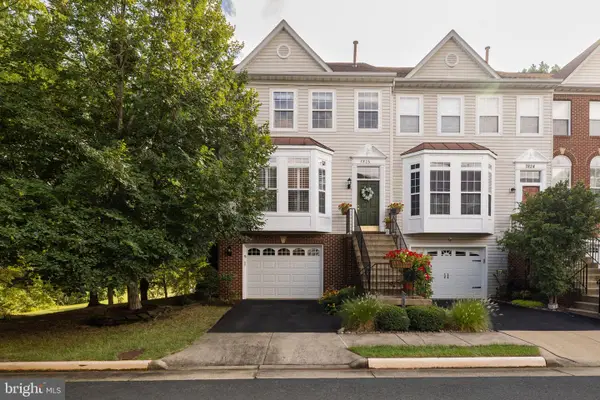 $779,950Active3 beds 3 baths2,308 sq. ft.
$779,950Active3 beds 3 baths2,308 sq. ft.7826 Desiree St, ALEXANDRIA, VA 22315
MLS# VAFX2263924Listed by: LONG & FOSTER REAL ESTATE, INC. - New
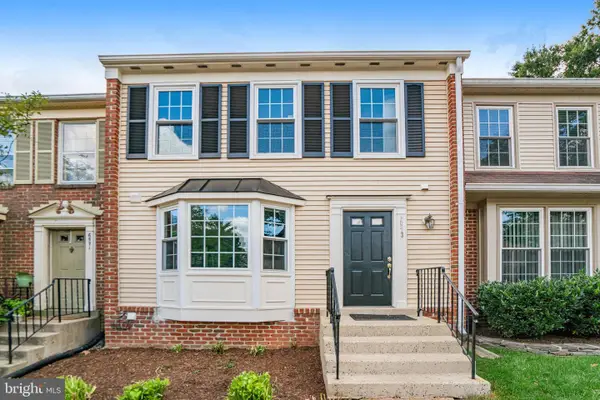 $615,000Active3 beds 4 baths1,594 sq. ft.
$615,000Active3 beds 4 baths1,594 sq. ft.6573 Sand Wedge Ct, ALEXANDRIA, VA 22312
MLS# VAFX2264420Listed by: CENTURY 21 ACCENT HOMES - New
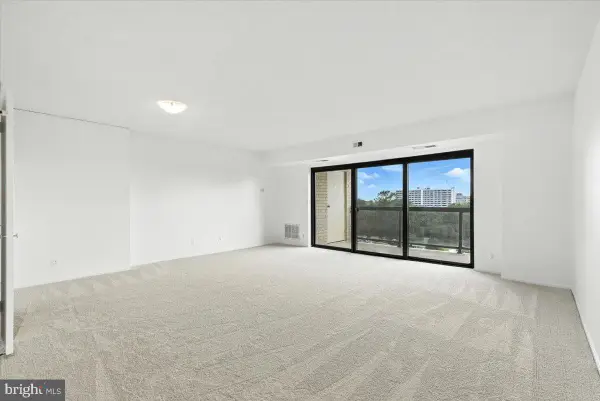 $259,000Active1 beds 1 baths881 sq. ft.
$259,000Active1 beds 1 baths881 sq. ft.205 Yoakum Pkwy #601, ALEXANDRIA, VA 22304
MLS# VAAX2049210Listed by: RLAH @PROPERTIES - New
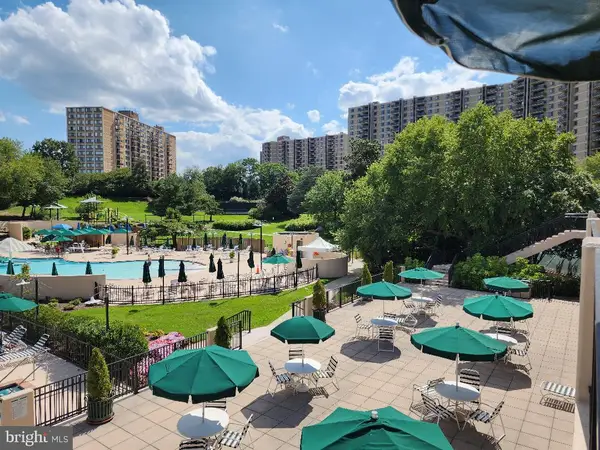 $399,900Active2 beds 2 baths1,211 sq. ft.
$399,900Active2 beds 2 baths1,211 sq. ft.307 Yoakum Pkwy #1024, ALEXANDRIA, VA 22304
MLS# VAAX2048524Listed by: RE/MAX EXECUTIVES
