7845 Colonial Springs Blvd, Alexandria, VA 22306
Local realty services provided by:ERA Central Realty Group
Listed by:anna vidal
Office:keller williams realty/lee beaver & assoc.
MLS#:VAFX2272858
Source:BRIGHTMLS
Price summary
- Price:$540,000
- Price per sq. ft.:$346.15
- Monthly HOA dues:$80
About this home
Welcome to 7845 Colonial Springs Blvd, a stunningly updated 4-level townhouse offering 3 bedrooms, 3.5 bathrooms, and approx. 1,560 sq ft of living space in a prime Alexandria location.
The main level features a beautiful private deck, bright eat-in kitchen with stainless steel appliances and granite countertops. A spacious living room and dining room with gleaming hardwood floors complete this level.
Upstairs, the primary suite includes a beautifully renovated custom-tile shower bath. The upper-level loft provides a huge third bedroom with flexible use as a guest suite, office, or playroom. The fully finished lower level boasts a rare full bathroom, a cozy family room, and a walkout to a fenced backyard. Additional highlights include a large one-car garage plus two driveway parking spaces, offering convenience for homeowners and guests.
Located in a wonderful community, this home combines comfort, style, and practicality in one of Alexandria’s most sought-after areas. Just minutes to Walmart, Shoppers, Mount Vernon Plaza, Krispy Kreme, Old Town Alexandria, National Harbor, Huntley Meadows Park, Historic Mount Vernon, Davison Army Airfield, and Fort Belvoir. Quick access to Route 1, Telegraph Road, I-95, I-495, and the GW Parkway for easy commuting.
The seller needs 2 weeks rent-back. The furniture may convey, making your move seamless!
Contact an agent
Home facts
- Year built:1992
- Listing ID #:VAFX2272858
- Added:1 day(s) ago
- Updated:October 03, 2025 at 08:45 PM
Rooms and interior
- Bedrooms:3
- Total bathrooms:4
- Full bathrooms:3
- Half bathrooms:1
- Living area:1,560 sq. ft.
Heating and cooling
- Cooling:Ceiling Fan(s), Central A/C
- Heating:Forced Air, Natural Gas
Structure and exterior
- Year built:1992
- Building area:1,560 sq. ft.
- Lot area:0.03 Acres
Schools
- High school:MOUNT VERNON
- Middle school:CARL SANDBURG
- Elementary school:HOLLIN MEADOWS
Utilities
- Water:Public
- Sewer:Public Sewer
Finances and disclosures
- Price:$540,000
- Price per sq. ft.:$346.15
- Tax amount:$6,679 (2025)
New listings near 7845 Colonial Springs Blvd
- New
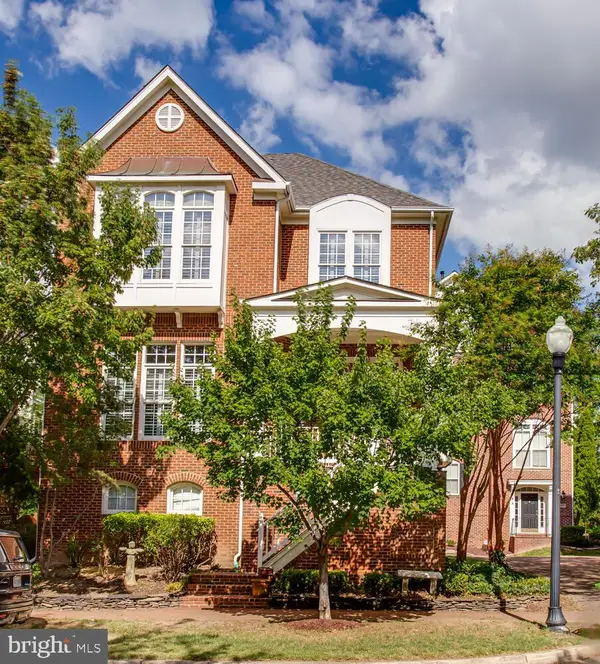 $1,250,000Active4 beds 4 baths3,339 sq. ft.
$1,250,000Active4 beds 4 baths3,339 sq. ft.365 Cameron Station Blvd, ALEXANDRIA, VA 22304
MLS# VAAX2050474Listed by: CENTURY 21 NEW MILLENNIUM - New
 $439,900Active1 beds 1 baths711 sq. ft.
$439,900Active1 beds 1 baths711 sq. ft.1600 Prince St #102, ALEXANDRIA, VA 22314
MLS# VAAX2050432Listed by: CORCORAN MCENEARNEY - New
 $455,000Active2 beds 2 baths1,270 sq. ft.
$455,000Active2 beds 2 baths1,270 sq. ft.5250 Valley Forge Dr #802, ALEXANDRIA, VA 22304
MLS# VAAX2050524Listed by: RE/MAX ALLEGIANCE - Open Sun, 1 to 3pmNew
 $379,999Active2 beds 1 baths970 sq. ft.
$379,999Active2 beds 1 baths970 sq. ft.6 Ashby St #d, ALEXANDRIA, VA 22305
MLS# VAAX2050440Listed by: REDFIN CORPORATION - Coming Soon
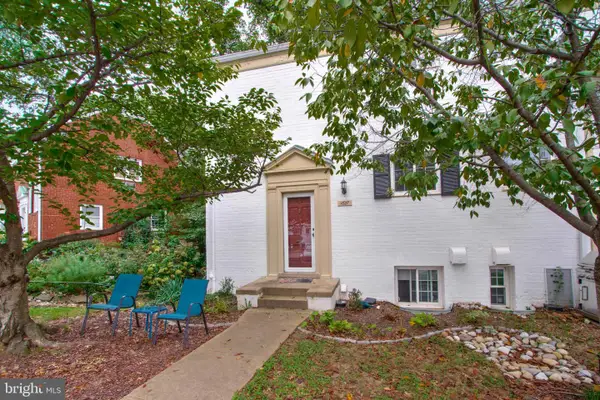 $420,000Coming Soon2 beds 1 baths
$420,000Coming Soon2 beds 1 baths1627 Ripon Pl, ALEXANDRIA, VA 22302
MLS# VAAX2050546Listed by: WEICHERT COMPANY OF VIRGINIA - New
 $1,250,000Active4 beds 5 baths3,037 sq. ft.
$1,250,000Active4 beds 5 baths3,037 sq. ft.120 Cambria Walk, ALEXANDRIA, VA 22304
MLS# VAAX2050504Listed by: CENTURY 21 NEW MILLENNIUM  $250,000Pending1 beds 1 baths905 sq. ft.
$250,000Pending1 beds 1 baths905 sq. ft.501 Slaters Ln #102, ALEXANDRIA, VA 22314
MLS# VAAX2050544Listed by: REDFIN CORPORATION- New
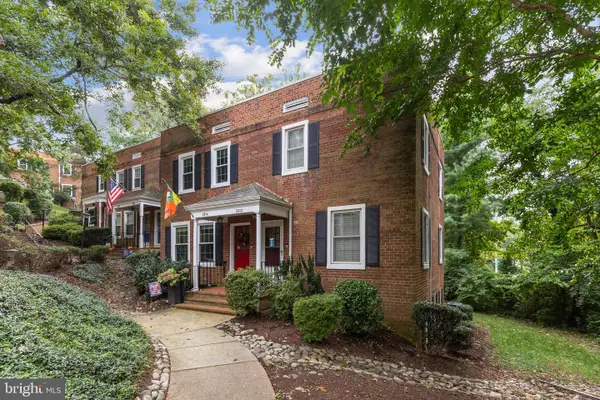 $599,900Active2 beds 2 baths1,383 sq. ft.
$599,900Active2 beds 2 baths1,383 sq. ft.2814 S Columbus St, ARLINGTON, VA 22206
MLS# VAAX2049512Listed by: EXP REALTY, LLC - New
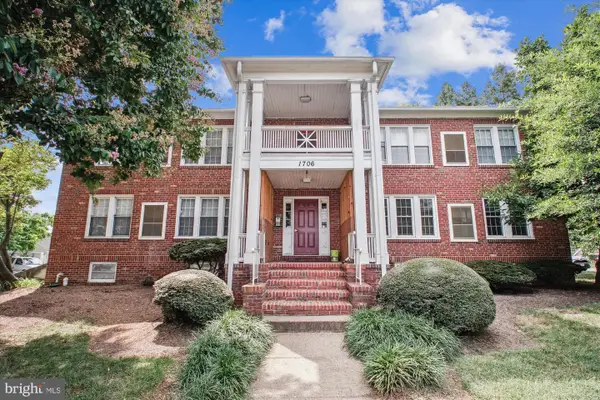 $269,900Active1 beds 1 baths437 sq. ft.
$269,900Active1 beds 1 baths437 sq. ft.1706 Dewitt Ave #a, ALEXANDRIA, VA 22301
MLS# VAAX2050540Listed by: COMPASS - New
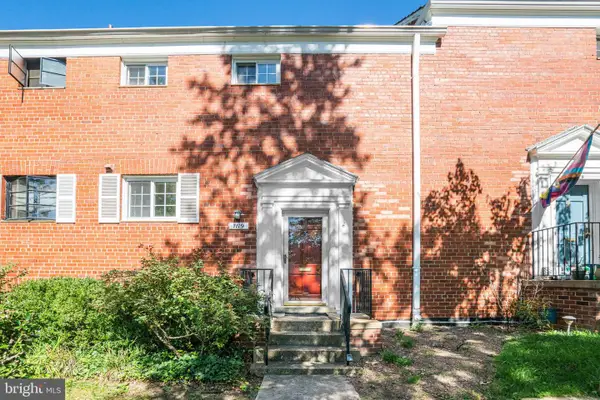 $399,900Active2 beds 1 baths930 sq. ft.
$399,900Active2 beds 1 baths930 sq. ft.1119 Beverley Dr, ALEXANDRIA, VA 22302
MLS# VAAX2050104Listed by: COMPASS
