8228 Mcclelland Pl, ALEXANDRIA, VA 22309
Local realty services provided by:ERA Byrne Realty

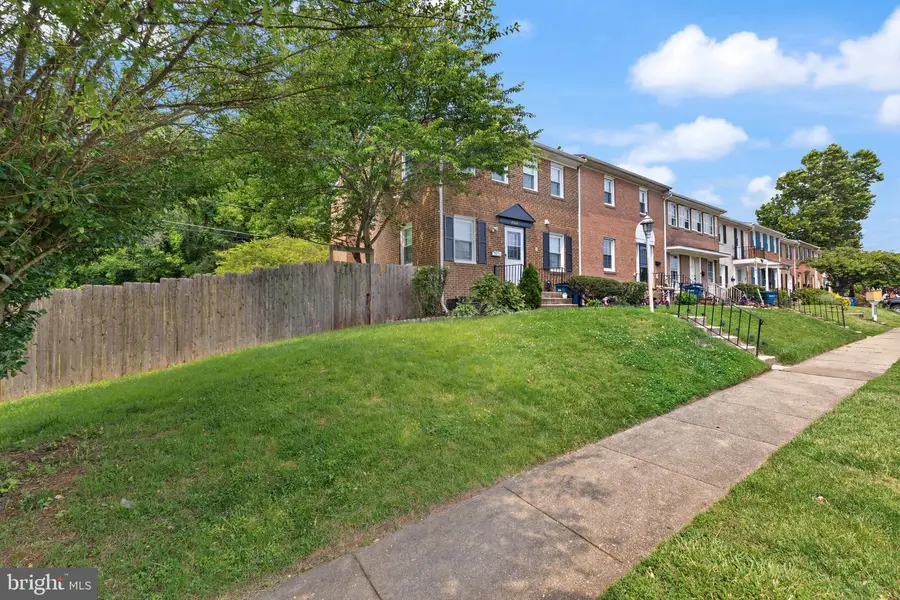

8228 Mcclelland Pl,ALEXANDRIA, VA 22309
$549,900
- 3 Beds
- 4 Baths
- 1,408 sq. ft.
- Townhouse
- Pending
Listed by:joan e williamson
Office:coldwell banker realty
MLS#:VAFX2246288
Source:BRIGHTMLS
Price summary
- Price:$549,900
- Price per sq. ft.:$390.55
- Monthly HOA dues:$75
About this home
***Welcome to your new haven—Minutes from Fort Belvoir, Rte 1, and GW parkway. Brick on all sides! EV CHARGER! This unique end-unit home features two kitchens for added convenience and versatility. Large private yard with view of the preserve located at the rear. The main level includes a full service kitchen , an adjacent dining area, and a spacious living room! A half bath completes the main floor. Upstairs, you’ll find a generously sized primary suite with ample closet space and a private full bath. Two additional bedrooms offer endless possibilities—perfect as guest rooms, a home office, or even a custom walk-in closet. The upper level also includes a second full bath and a hall closet for added storage. The lower level impresses with a large living area, a full bath, and a second kitchen—ideal for entertaining, extended guests, or multi-living. Venture outside to enjoy the expansive backyard, perfect for relaxing or hosting gatherings. And best of all, you're just minutes from everything Alexandria and Washington D.C. has to offer—shopping, dining, commuter routes, and more.
Contact an agent
Home facts
- Year built:1968
- Listing Id #:VAFX2246288
- Added:73 day(s) ago
- Updated:August 19, 2025 at 11:07 AM
Rooms and interior
- Bedrooms:3
- Total bathrooms:4
- Full bathrooms:3
- Half bathrooms:1
- Living area:1,408 sq. ft.
Heating and cooling
- Cooling:Central A/C
- Heating:Forced Air, Natural Gas
Structure and exterior
- Year built:1968
- Building area:1,408 sq. ft.
- Lot area:0.2 Acres
Schools
- High school:MOUNT VERNON
- Middle school:WHITMAN
- Elementary school:MOUNT VERNON WOODS
Utilities
- Water:Public
- Sewer:Public Sewer
Finances and disclosures
- Price:$549,900
- Price per sq. ft.:$390.55
- Tax amount:$5,561 (2025)
New listings near 8228 Mcclelland Pl
- New
 $775,000Active4 beds 3 baths2,170 sq. ft.
$775,000Active4 beds 3 baths2,170 sq. ft.4435 Flintstone Rd, ALEXANDRIA, VA 22306
MLS# VAFX2262432Listed by: KYLIN REALTY INC. - New
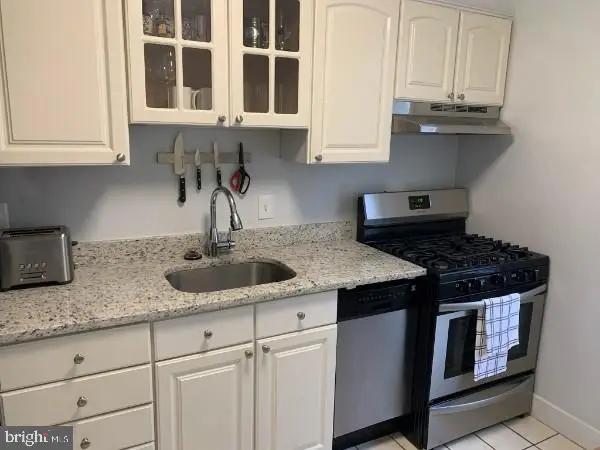 $337,000Active2 beds 1 baths793 sq. ft.
$337,000Active2 beds 1 baths793 sq. ft.6612 10th St #a2, ALEXANDRIA, VA 22307
MLS# VAFX2262422Listed by: LONG & FOSTER REAL ESTATE, INC. - Coming Soon
 $829,000Coming Soon3 beds 4 baths
$829,000Coming Soon3 beds 4 baths8804 Northern Spruce Ln, ALEXANDRIA, VA 22309
MLS# VAFX2262032Listed by: KELLER WILLIAMS FAIRFAX GATEWAY - Coming SoonOpen Fri, 6 to 7:30pm
 $850,000Coming Soon3 beds 3 baths
$850,000Coming Soon3 beds 3 baths4712 Surry Pl, ALEXANDRIA, VA 22304
MLS# VAAX2048700Listed by: CENTURY 21 NEW MILLENNIUM - Open Sat, 2 to 4pmNew
 $775,000Active5 beds 3 baths2,282 sq. ft.
$775,000Active5 beds 3 baths2,282 sq. ft.4500 Hadrian Ct, ALEXANDRIA, VA 22310
MLS# VAFX2262484Listed by: EXP REALTY, LLC - Coming Soon
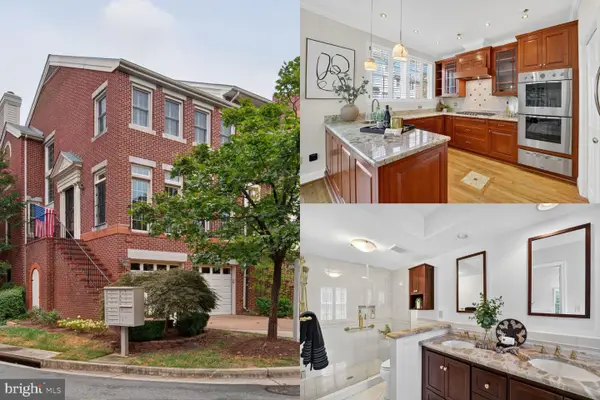 $875,000Coming Soon3 beds 4 baths
$875,000Coming Soon3 beds 4 baths3817 Charles Ave, ALEXANDRIA, VA 22305
MLS# VAAX2048232Listed by: SAMSON PROPERTIES - Coming SoonOpen Sun, 1 to 4pm
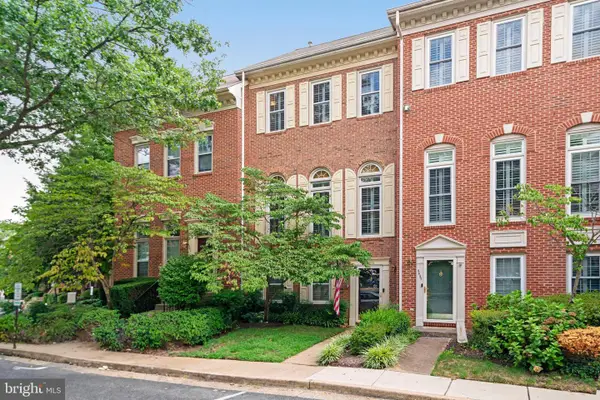 $765,000Coming Soon3 beds 3 baths
$765,000Coming Soon3 beds 3 baths4659 Lambert Dr, ALEXANDRIA, VA 22311
MLS# VAAX2048692Listed by: RE/MAX GATEWAY, LLC - Coming Soon
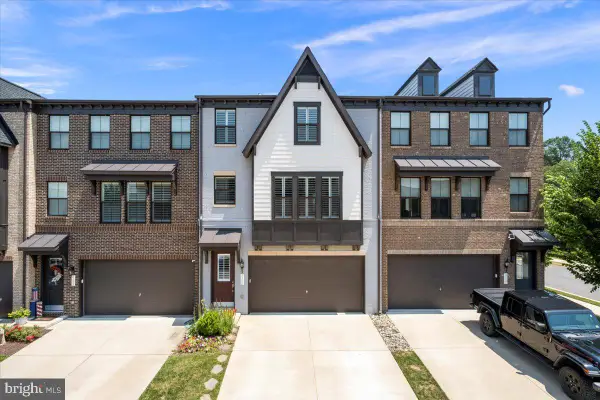 $885,000Coming Soon4 beds 4 baths
$885,000Coming Soon4 beds 4 baths8125 Bock Farm Pl, ALEXANDRIA, VA 22306
MLS# VAFX2262346Listed by: LONG & FOSTER REAL ESTATE, INC. - Coming Soon
 $775,000Coming Soon4 beds 2 baths
$775,000Coming Soon4 beds 2 baths2700 Bryan Pl, ALEXANDRIA, VA 22302
MLS# VAAX2048760Listed by: CENTURY 21 NEW MILLENNIUM - Coming Soon
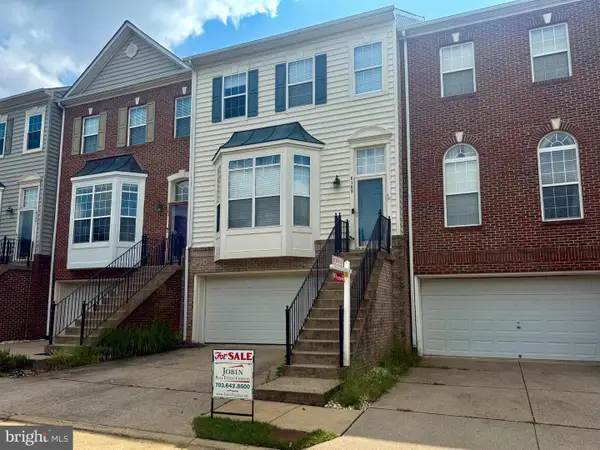 $780,000Coming Soon-- beds -- baths
$780,000Coming Soon-- beds -- baths6169 Cinnamon Ct, ALEXANDRIA, VA 22310
MLS# VAFX2260924Listed by: JOBIN REALTY
