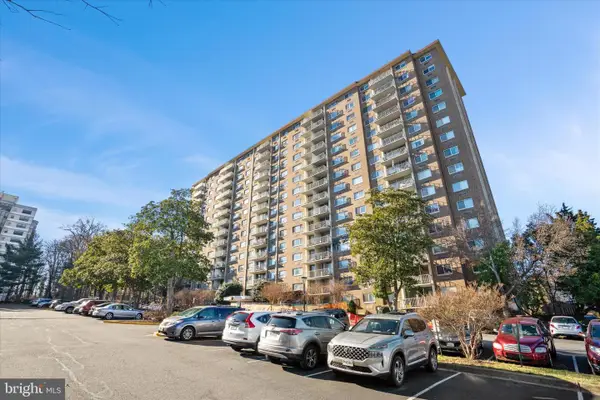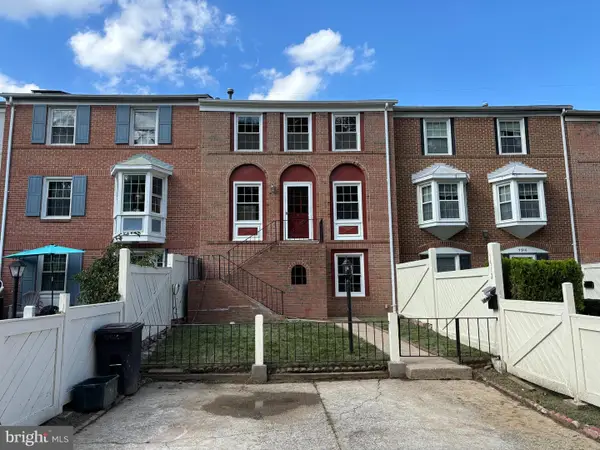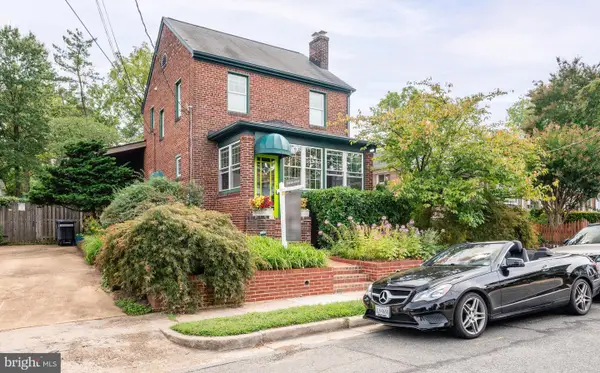8314 Wagon Wheel Rd, ALEXANDRIA, VA 22309
Local realty services provided by:ERA Valley Realty
Listed by:raymond a gernhart
Office:samson properties
MLS#:VAFX2230694
Source:BRIGHTMLS
Sorry, we are unable to map this address
Price summary
- Price:$1,075,000
About this home
Have you ever dreamed of owning a completely remodeled 4-bedroom, 3.5-bath waterfront home on over a quarter-acre lot—all at a reasonable price? Dream no more. This stunning home has been thoughtfully remodeled to blend modern elegance with comfortable living. The gourmet kitchen is truly a showpiece—now open to the living room, creating a bright, airy, and contemporary feel. Featuring white and grey cabinetry, including a spacious pantry, quartz countertops, and a striking polished tile backsplash, this kitchen is both functional and beautiful. High-end Bosch stainless steel appliances complete the space, making it a dream for both cooks and non-cooks alike. The living room is nothing short of spectacular. A gas fireplace with a stone accent wall and a substantial mantel serves as the room's focal point, while the large picture window and recently refinished hardwood floors add warmth and charm. The dining area boasts panoramic views of the backyard and the river, creating the perfect backdrop for meals and gatherings.
Adjacent to the main living space, you’ll find a cozy family room with built-in shelves, and just beyond that, an enclosed porch/sunroom that offers direct access to the stunning backyard. The stylish half bath on this level is also noteworthy, featuring a stone accent wall and a modern vanity. Upstairs, discover four spacious bedrooms, all featuring hardwood flooring. The primary suite is a sanctuary, complete with a walk-in closet and a luxurious ensuite bath boasting a walk-in shower, new vanity, and heated floors. The hall bathroom is equally impressive, with an updated vanity, tub, shower, and heated floors for added comfort. The lower level is designed for relaxation and versatility, offering LPV flooring, a full bath, laundry area, and a gas fireplace. There’s also convenient walk-up access to the backyard. Thoughtful details abound throughout the house, from custom entryway shelving to strategically placed USB ports—you will not be disappointed by the quality craftsmanship. The true show-stopper is the breathtaking water view! Step outside to a small patio that overlooks the serene waters—a perfect spot to unwind in every season. This property also includes private water access with your own dock and 120 feet of waterfront land. Little Hunting Creek leads directly to the Potomac River, and the waterway is navigable by motorized vessels. With a private dock, spectacular water views, and an unbeatable location, this one-of-a-kind property offers the ultimate waterfront lifestyle. Don't miss your chance to own this exceptional home!
Contact an agent
Home facts
- Year built:1961
- Listing ID #:VAFX2230694
- Added:128 day(s) ago
- Updated:September 22, 2025 at 05:55 AM
Rooms and interior
- Bedrooms:4
- Total bathrooms:4
- Full bathrooms:3
- Half bathrooms:1
Heating and cooling
- Cooling:Central A/C
- Heating:Forced Air, Natural Gas
Structure and exterior
- Roof:Shingle
- Year built:1961
Schools
- High school:MOUNT VERNON
- Middle school:WHITMAN
- Elementary school:RIVERSIDE
Utilities
- Water:Public
- Sewer:Public Sewer
Finances and disclosures
- Price:$1,075,000
- Tax amount:$11,343 (2025)
New listings near 8314 Wagon Wheel Rd
- New
 $189,000Active-- beds -- baths550 sq. ft.
$189,000Active-- beds -- baths550 sq. ft.2059 Huntington Ave #1002, ALEXANDRIA, VA 22303
MLS# VAFX2268948Listed by: SAMSON PROPERTIES - Coming Soon
 $519,000Coming Soon4 beds 3 baths
$519,000Coming Soon4 beds 3 baths7912 Central Park Cir, ALEXANDRIA, VA 22309
MLS# VAFX2268942Listed by: GREENLAND REALTY, LLC - Coming SoonOpen Sat, 1 to 3pm
 $1,374,900Coming Soon4 beds 3 baths
$1,374,900Coming Soon4 beds 3 baths221 N West St, ALEXANDRIA, VA 22314
MLS# VAAX2048648Listed by: LONG & FOSTER REAL ESTATE, INC. - Coming Soon
 $985,000Coming Soon2 beds 2 baths
$985,000Coming Soon2 beds 2 baths319 Laverne Ave, ALEXANDRIA, VA 22305
MLS# VAAX2050086Listed by: CORCORAN MCENEARNEY - Coming Soon
 $810,000Coming Soon3 beds 4 baths
$810,000Coming Soon3 beds 4 baths5101 Gardner Dr, ALEXANDRIA, VA 22304
MLS# VAAX2048530Listed by: COMPASS - Coming Soon
 $799,000Coming Soon4 beds 3 baths
$799,000Coming Soon4 beds 3 baths4501 Tipton Ln, ALEXANDRIA, VA 22310
MLS# VAFX2268890Listed by: KEY HOME SALES AND MANAGEMENT - New
 $217,000Active1 beds 1 baths818 sq. ft.
$217,000Active1 beds 1 baths818 sq. ft.Address Withheld By Seller, ALEXANDRIA, VA 22312
MLS# VAAX2050088Listed by: KELLER WILLIAMS REALTY - Coming Soon
 $760,000Coming Soon4 beds 3 baths
$760,000Coming Soon4 beds 3 baths5997 Grand Pavilion Way, ALEXANDRIA, VA 22303
MLS# VAFX2268530Listed by: LONG & FOSTER REAL ESTATE, INC. - Coming Soon
 $320,000Coming Soon1 beds 1 baths
$320,000Coming Soon1 beds 1 baths501 Slaters Ln #513, ALEXANDRIA, VA 22314
MLS# VAAX2049938Listed by: LONG & FOSTER REAL ESTATE, INC. - New
 $399,900Active2 beds 2 baths1,132 sq. ft.
$399,900Active2 beds 2 baths1,132 sq. ft.5340 Holmes Run Pkwy #804, ALEXANDRIA, VA 22304
MLS# VAAX2049942Listed by: EXP REALTY, LLC
