8801 Gateshead Rd, Alexandria, VA 22309
Local realty services provided by:O'BRIEN REALTY ERA POWERED
Listed by:john c goodwyn
Office:samson properties
MLS#:VAFX2274408
Source:BRIGHTMLS
Price summary
- Price:$849,900
- Price per sq. ft.:$303.32
About this home
Tucked away on a quiet street, this completely turn key home boasts a full renovation in addition to its top notch location. 4 bedrooms and 3 full baths on 2 finished levels. Step inside to find gleaming hardwood floors flowing throughout the open concept main level complete with walls of windows. The gourmet eat in kitchen features modern white shaker cabinetry, stunning Premata quartz counters, a custom tiled backsplash and new stainless steel appliances. The eat-in nook with its large front window is perfect for that morning coffee! Just off the kitchen you have a large dining and living room. Bright new recessed lighting and ample oversized windows allow for an abundance of natural light and stunning views of the private backyard oasis. Make your way down the hall to find two spacious guest bedrooms each featuring new lighting and hardwood flooring with loads of natural light. Across the hall is a fully renovated bathroom with a modern vanity and a custom tiled shower and bath. The 3rd bedroom, a main level primary suite is a true retreat! Sitting on the rear of the home, this bedroom features the same hardwood flooring along with views of the backyard. The en-suite bath is a true show stopper with a beautifully tiled shower. As you make your way down to the fully finished walkout basement, the oversized rec room features a wood burning fireplace, fresh carpet, a brand new wet bar, recessed lighting and a sliding door walk-out to the flat and spacious backyard. Enjoy entertaining inside or outside on the newly poured large concrete patio! Back inside, you’ll find a third fully renovated full bathroom and the bright and sunny fourth bedroom, complete with egress window. The laundry and storage room with a separate entrance to the outside can also be found down here. Brand new 2025 roof, 2022 Lennox HVAC system, 2025 water heater, newer vinyl windows.
Carport with side entrance into the main level. Backs to woods/creek. Quiet street.
Contact an agent
Home facts
- Year built:1963
- Listing ID #:VAFX2274408
- Added:4 day(s) ago
- Updated:October 22, 2025 at 02:15 PM
Rooms and interior
- Bedrooms:4
- Total bathrooms:3
- Full bathrooms:3
- Living area:2,802 sq. ft.
Heating and cooling
- Cooling:Central A/C
- Heating:Central, Forced Air, Natural Gas
Structure and exterior
- Roof:Architectural Shingle
- Year built:1963
- Building area:2,802 sq. ft.
- Lot area:0.46 Acres
Schools
- High school:MOUNT VERNON
- Middle school:WHITMAN
- Elementary school:WOODLEY HILLS
Utilities
- Water:Public
- Sewer:Public Sewer
Finances and disclosures
- Price:$849,900
- Price per sq. ft.:$303.32
- Tax amount:$7,800 (2025)
New listings near 8801 Gateshead Rd
- Coming Soon
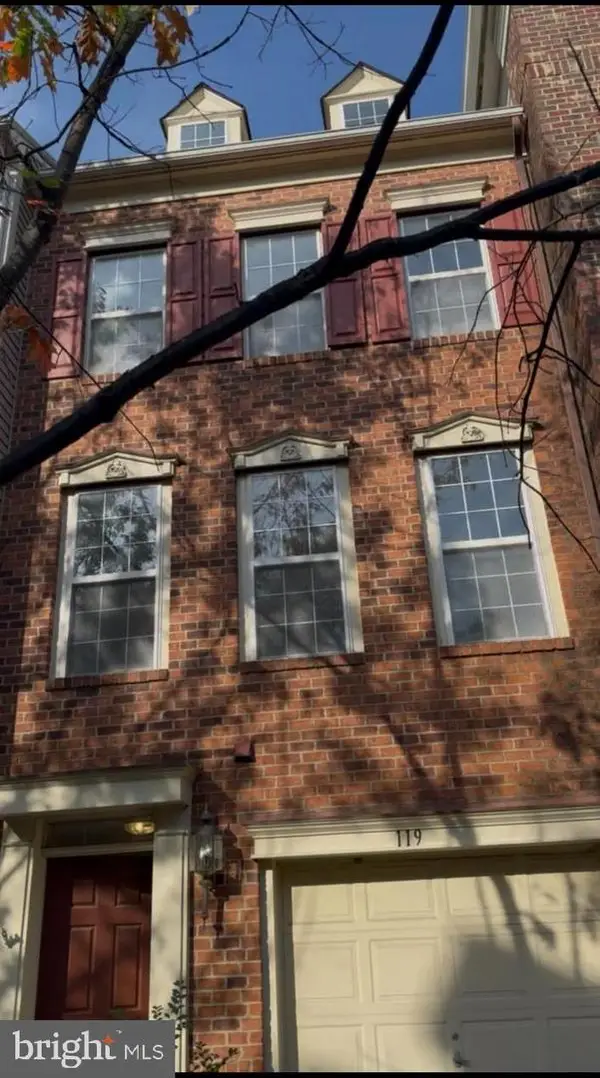 $755,000Coming Soon3 beds 3 baths
$755,000Coming Soon3 beds 3 baths119 Martin Ln, ALEXANDRIA, VA 22304
MLS# VAAX2050772Listed by: KELLER WILLIAMS REALTY - Coming Soon
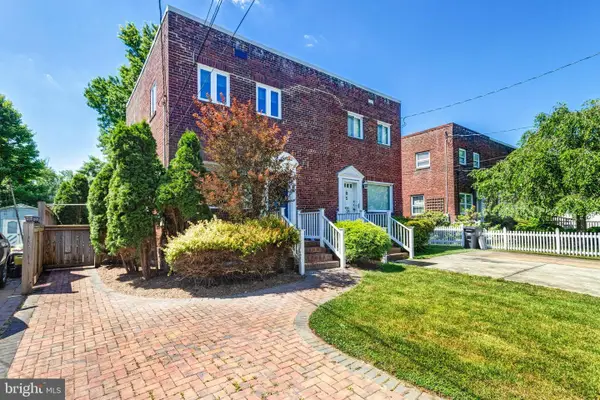 $879,000Coming Soon3 beds 2 baths
$879,000Coming Soon3 beds 2 baths5-a Custis Ave E, ALEXANDRIA, VA 22301
MLS# VAAX2051080Listed by: ROSEMONT REAL ESTATE, LLC - Open Sat, 11am to 1pmNew
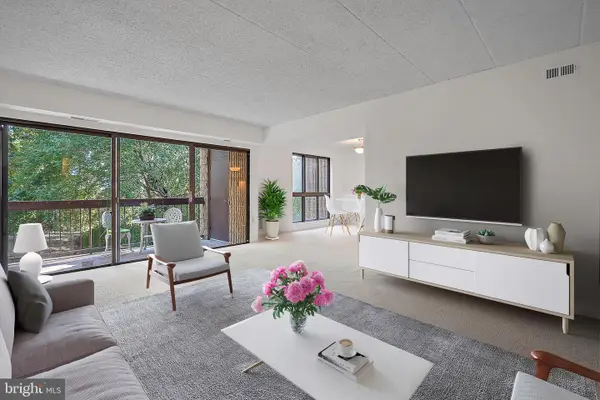 $345,000Active2 beds 2 baths1,238 sq. ft.
$345,000Active2 beds 2 baths1,238 sq. ft.5160 Maris Ave #201, ALEXANDRIA, VA 22304
MLS# VAAX2050890Listed by: CORCORAN MCENEARNEY - New
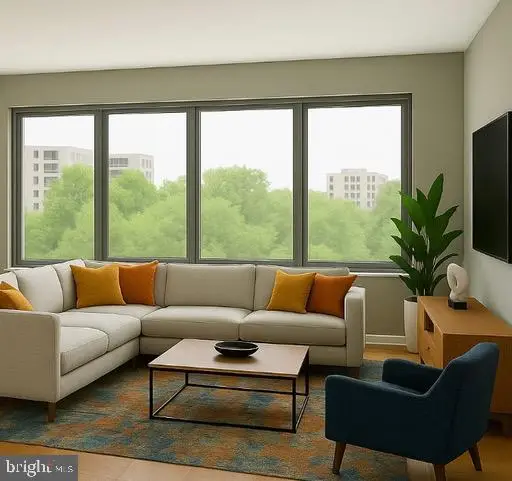 $353,500Active3 beds 2 baths1,310 sq. ft.
$353,500Active3 beds 2 baths1,310 sq. ft.5340 Holmes Run Pkwy #405, ALEXANDRIA, VA 22304
MLS# VAAX2051126Listed by: CONTINENTAL REAL ESTATE GROUP - Coming Soon
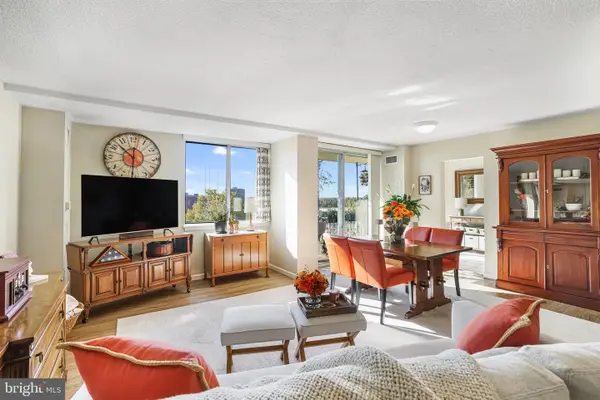 $500,000Coming Soon2 beds 2 baths
$500,000Coming Soon2 beds 2 baths501 Slaters Ln #714, ALEXANDRIA, VA 22314
MLS# VAAX2050748Listed by: ON POINT REALTY, LLC. - Coming SoonOpen Sat, 1 to 3pm
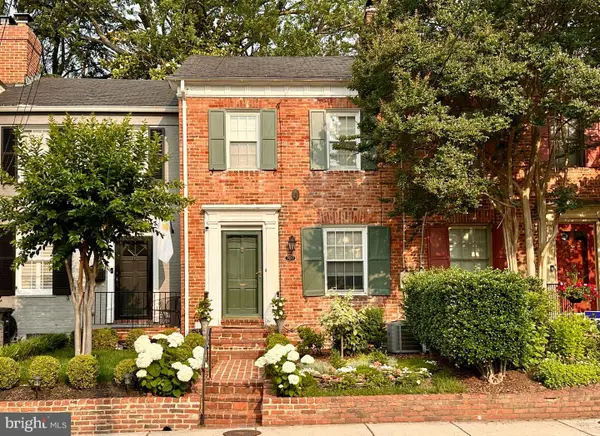 $1,100,000Coming Soon3 beds 3 baths
$1,100,000Coming Soon3 beds 3 baths707 S Royal St, ALEXANDRIA, VA 22314
MLS# VAAX2050456Listed by: CORCORAN MCENEARNEY - Coming SoonOpen Sat, 2 to 4pm
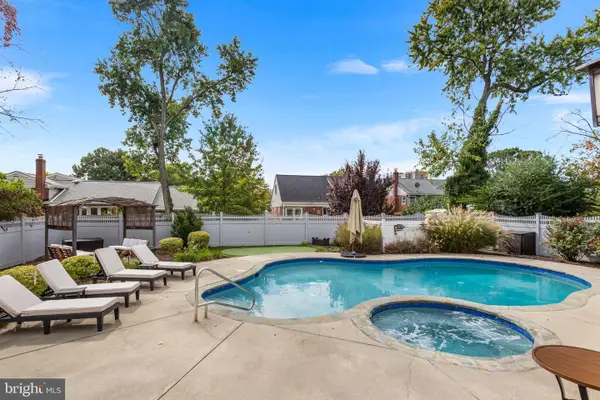 $849,900Coming Soon3 beds 2 baths
$849,900Coming Soon3 beds 2 baths5336 Taney Ave, ALEXANDRIA, VA 22304
MLS# VAAX2050514Listed by: TTR SOTHEBY'S INTERNATIONAL REALTY - Coming SoonOpen Sat, 10am to 12pm
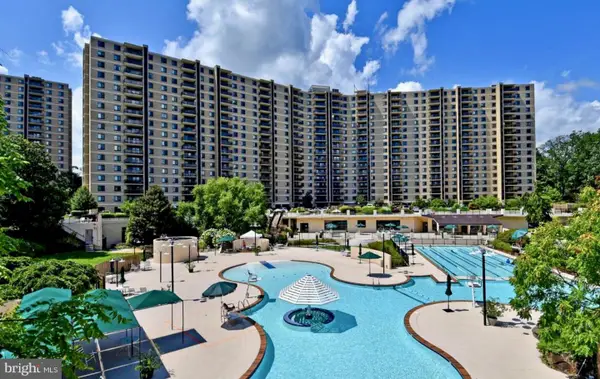 $390,000Coming Soon2 beds 2 baths
$390,000Coming Soon2 beds 2 baths205 Yoakum Pkwy #823, ALEXANDRIA, VA 22304
MLS# VAAX2051096Listed by: KW METRO CENTER - New
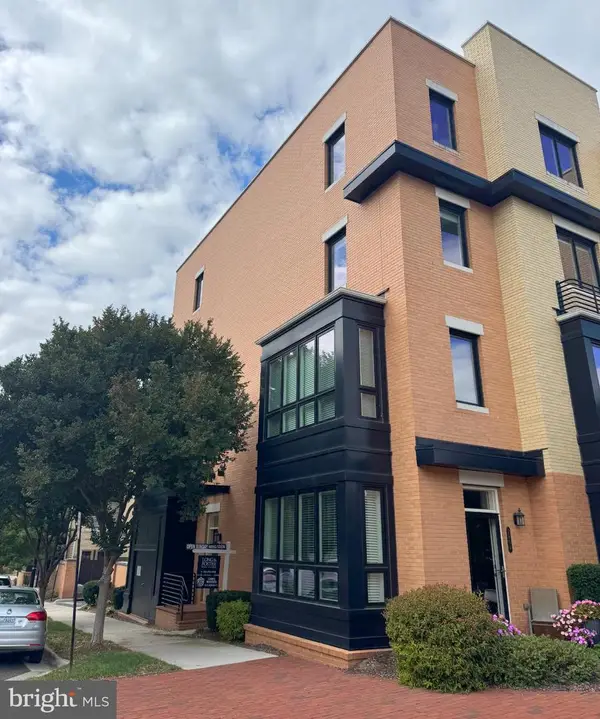 $1,050,000Active3 beds 3 baths2,795 sq. ft.
$1,050,000Active3 beds 3 baths2,795 sq. ft.620 Mckenzie Ave, ALEXANDRIA, VA 22301
MLS# VAAX2050816Listed by: LONG & FOSTER REAL ESTATE, INC. - Coming Soon
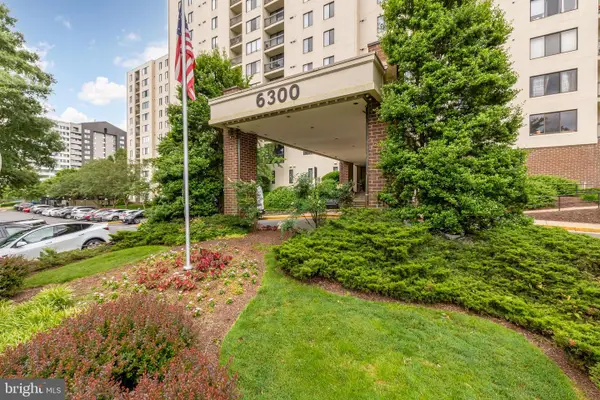 $318,000Coming Soon2 beds 2 baths
$318,000Coming Soon2 beds 2 baths6300 Stevenson Ave #610, ALEXANDRIA, VA 22304
MLS# VAAX2050988Listed by: CORCORAN MCENEARNEY
