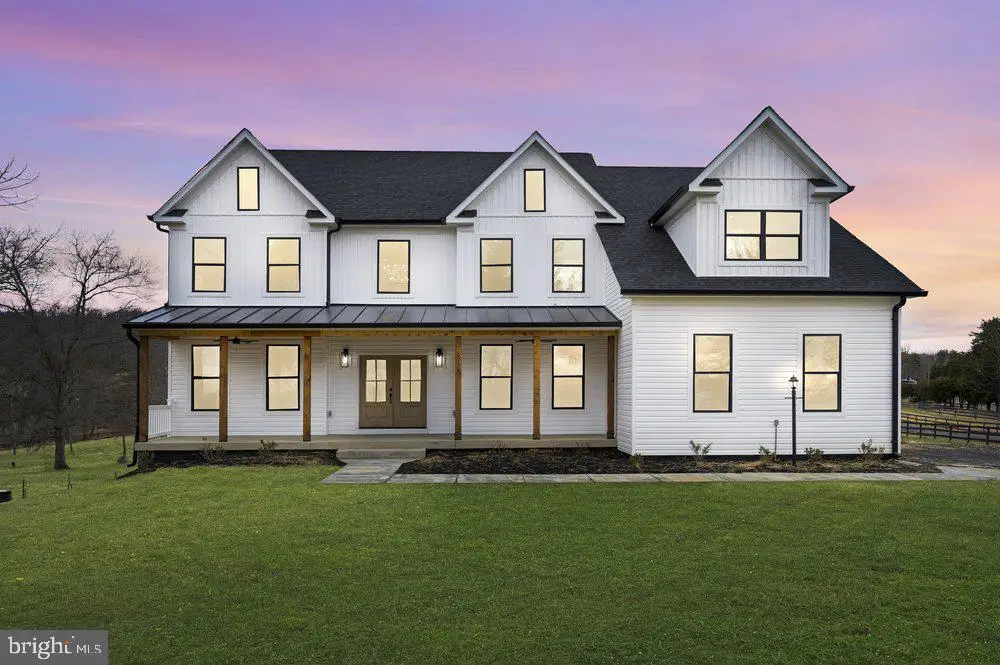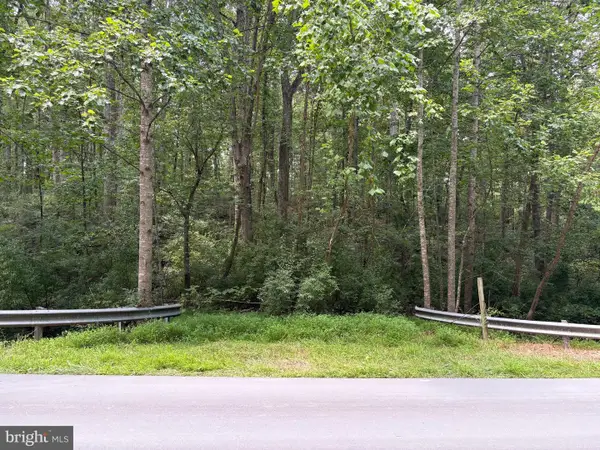00 Lot 2 Tapps Ford Road, AMISSVILLE, VA 20106
Local realty services provided by:ERA Reed Realty, Inc.



Listed by:patricia b stronko
Office:real property management pros
MLS#:VAFQ2017858
Source:BRIGHTMLS
Price summary
- Price:$1,100,000
- Price per sq. ft.:$215.31
About this home
NEW CONSTRUCITON! To be built. Farmhouse Elevation. Front porch shown in optional. GEORGUS homesite! New Construction= everything is fresh and new. Open and flowing floorplan built for the family lifestyle and entertaining. Kitchen complimented by professional grade appliances including a pot filler over the oven, granite counters of course a farmhouse sink and huge walk in pantry. Main level boasts an office, a great room, family dining and family room highlighted by a fireplace. Four HUGE Bedrooms and 3 full baths on upper level Lower level features recreation room with windows and a sliding glass door, full bath and den/ flex room. 3 car garage with door opener and remote. Builders included featrues are upgrades with other builders. Included featrues: 9' first floor and 9' basement ceiling height,Professional stainless steel appliances , as shown in marketing photos incuding farmhouse sink and potfiller, soft close kitchen cabinets and drawers, oak stairs in foyer, LVP flooring entire main level and second level, electric fireplace, granite bathroom vanity tops with undermount sinks, humidifier, black gutters and downspouts, walkout or areaway walkout and garage door opener. 10 year structural warranty. Gorgeous 10.00 acre lot in a prime location. Minutes to Warrenton offering everything you need for a comfortable and fulfilling lifestyle. From a wide range of dining options to unique boutique shops, museums, and a bustling Farmers Market - Warrenton's Historic Old Town has it all! But that's not all - Warrenton also boasts well-known shopping options like Home Goods, Ulta, TJ Maxx, and Harris Teeter, making it easy to get everything you need in one place. Warrenton also offers multiple recreation opportunities . The WARF offers residents an indoor competition pool, water slide, and lazy river, as well as a 3,200 square foot fitness room, playing fields, paved hiking paths, skate park, and playground. But that's not all - the town also offers a range of outdoor activities, such as local wineries, breweries, and family farms.
Contact an agent
Home facts
- Year built:2025
- Listing Id #:VAFQ2017858
- Added:8 day(s) ago
- Updated:August 16, 2025 at 01:49 PM
Rooms and interior
- Bedrooms:5
- Total bathrooms:5
- Full bathrooms:4
- Half bathrooms:1
- Living area:5,109 sq. ft.
Heating and cooling
- Cooling:Ceiling Fan(s), Central A/C
- Heating:Forced Air, Propane - Leased
Structure and exterior
- Year built:2025
- Building area:5,109 sq. ft.
- Lot area:10 Acres
Utilities
- Water:Well
Finances and disclosures
- Price:$1,100,000
- Price per sq. ft.:$215.31
- Tax amount:$2,000 (2024)
New listings near 00 Lot 2 Tapps Ford Road
- Open Sat, 1 to 3:30pmNew
 $1,950,000Active4 beds 4 baths4,065 sq. ft.
$1,950,000Active4 beds 4 baths4,065 sq. ft.13537 Spotswood Way, AMISSVILLE, VA 20106
MLS# VACU2011262Listed by: THOMAS AND TALBOT ESTATE PROPERTIES, INC. - Open Sat, 1 to 3:30pmNew
 $1,950,000Active4 beds 4 baths4,065 sq. ft.
$1,950,000Active4 beds 4 baths4,065 sq. ft.13537 Spotswood Way, AMISSVILLE, VA 20106
MLS# VACU2011190Listed by: THOMAS AND TALBOT ESTATE PROPERTIES, INC. - New
 $950,000Active4 beds 4 baths4,054 sq. ft.
$950,000Active4 beds 4 baths4,054 sq. ft.000 Lot 4 Tapps Ford Road, AMISSVILLE, VA 20106
MLS# VAFQ2017856Listed by: REAL PROPERTY MANAGEMENT PROS  $125,000Active3 Acres
$125,000Active3 Acres0 Weaver Road, AMISSVILLE, VA 20106
MLS# VARP2002216Listed by: EXP REALTY, LLC $899,000Active3 beds 2 baths1,630 sq. ft.
$899,000Active3 beds 2 baths1,630 sq. ft.13506 Tear James Trl, AMISSVILLE, VA 20106
MLS# VACU2011060Listed by: MONTAGUE, MILLER & COMPANY $420,000Pending4 beds 3 baths1,964 sq. ft.
$420,000Pending4 beds 3 baths1,964 sq. ft.263 Hackleys Mill Rd, AMISSVILLE, VA 20106
MLS# VARP2002196Listed by: RE/MAX GATEWAY $450,000Active3 beds 2 baths1,310 sq. ft.
$450,000Active3 beds 2 baths1,310 sq. ft.1032 Deal Pl, AMISSVILLE, VA 20106
MLS# VACU2011048Listed by: NETREALTYNOW.COM, LLC $645,000Pending4 beds 4 baths3,564 sq. ft.
$645,000Pending4 beds 4 baths3,564 sq. ft.15066 Colin Ln, AMISSVILLE, VA 20106
MLS# VACU2010992Listed by: KELLER WILLIAMS REALTY $699,000Active3 beds 3 baths1,868 sq. ft.
$699,000Active3 beds 3 baths1,868 sq. ft.395 Seven Ponds Rd, AMISSVILLE, VA 20106
MLS# VARP2002134Listed by: ALLEN REAL ESTATE
