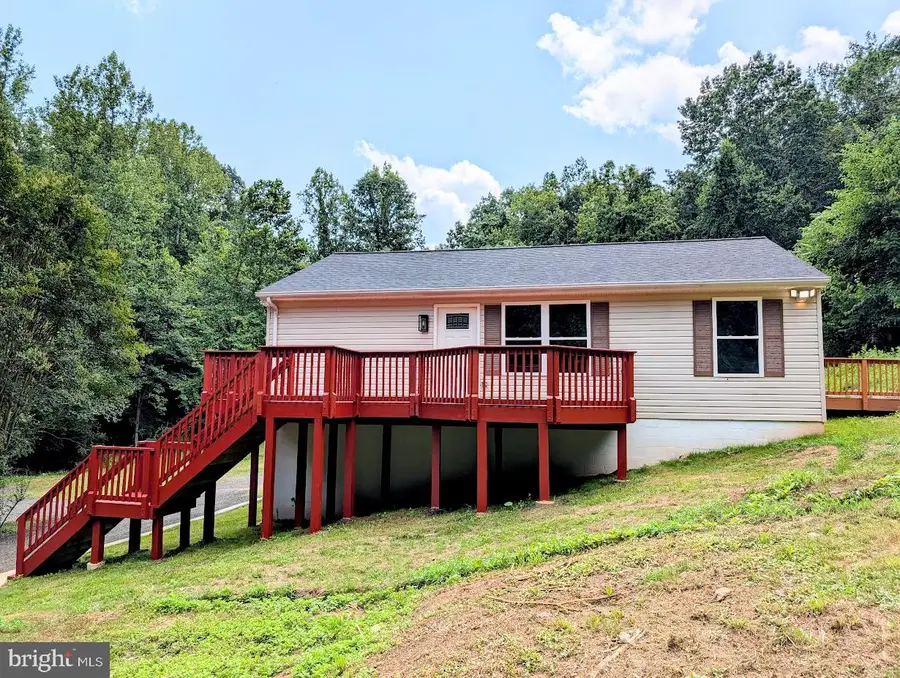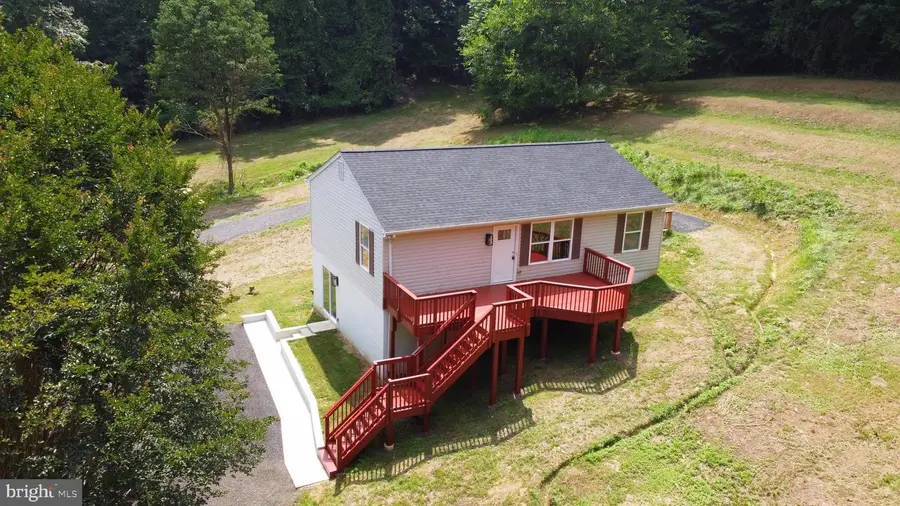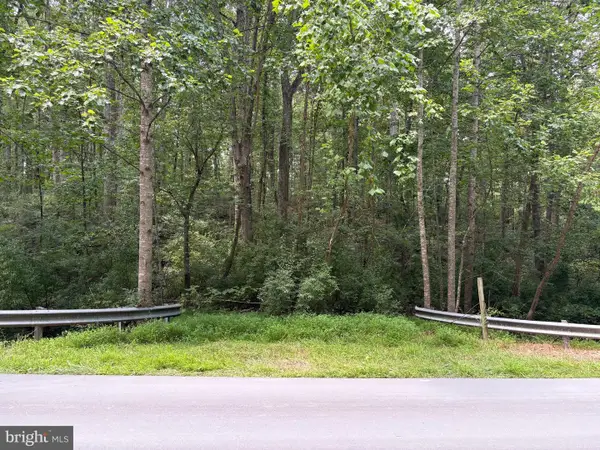1032 Deal Pl, AMISSVILLE, VA 20106
Local realty services provided by:ERA Valley Realty



1032 Deal Pl,AMISSVILLE, VA 20106
$450,000
- 3 Beds
- 2 Baths
- 1,310 sq. ft.
- Single family
- Active
Listed by:thomas s hennerty
Office:netrealtynow.com, llc.
MLS#:VACU2011048
Source:BRIGHTMLS
Price summary
- Price:$450,000
- Price per sq. ft.:$343.51
About this home
Welcome to your own Private Retreat! Beautifully renovated home nestled on a serene and secluded 4.5 AC lot, surrounded by mature trees in a great commuter location wired for XFinity. ALL NEW: 30 year architectural roof shingles, modern HVAC system. Gorgeous kitchen with quartz countertops, Energy-efficient SS appliances, and ample Cabinet space, Waterproof LVP flooring throughout, Fresh interior and exterior paint, LED dimmable lighting, Custom built-ins, including a butcher block desk. Also New: H2O heater, well pressure tank, basement insulation, washer and dryer, all interior and exterior doors, electrical fixtures and outlets, plumbing.
Inside you’ll find an open-concept main level featuring living room, dining area, and kitchen overlooking a peaceful treed yard. Generously sized primary bedroom with en-suite bathroom offers a retreat-like feel. Imagine waking up to the serene sounds of nature and enjoying a morning coffee on the expansive deck overlooking lush, mature woods. Two additional bedrooms could be used as an extra space for guests, home office, or a hobby room. Lower walkout level includes bonus/ laundry room upgraded with LVP waterproof flooring, new Low E sliding door, new washer and dryer. Expansive, newly stained front and back decks are ready for BBQ and entertainment while watching wildlife passing by. Charming, structurally engineered, garden bridge over a small stream adds a decorative touch to a park like ambiance. Partially fenced backyard is perfect for pets, gardening or a future farmette with chickens or any livestock. Newly extended driveway offers ample parking, spacious enough to fit an RV or additional vehicles - ideal for a business owner. Quiet country living with quick and easy access: a couple minutes to Rt 211, about 10 min to Warrenton shopping and dining, WARF, Wal-Mart, Home Depot. Future shopping center Promenade at Stoneheaven and the new elementary school are only 5 minutes away! There is a Riverside Preserve within 5 min drive - perfect for dogs and nature walks. Plenty of space for future expansion or potential family subdivision. This sparkly clean home offers a perfect mix of privacy and comfort. Perfect retreat for families looking for peace and convenience. Location is wired for fast speed XFinity Internet. NO HOA will allow an owner to be in full control of the investment.
Contact an agent
Home facts
- Year built:1983
- Listing Id #:VACU2011048
- Added:28 day(s) ago
- Updated:August 16, 2025 at 01:49 PM
Rooms and interior
- Bedrooms:3
- Total bathrooms:2
- Full bathrooms:2
- Living area:1,310 sq. ft.
Heating and cooling
- Cooling:Ceiling Fan(s), Heat Pump(s)
- Heating:Electric, Heat Pump(s)
Structure and exterior
- Roof:Shingle
- Year built:1983
- Building area:1,310 sq. ft.
- Lot area:4.5 Acres
Schools
- Middle school:CULPEPER
- Elementary school:EMERALD HILL
Utilities
- Water:Well
Finances and disclosures
- Price:$450,000
- Price per sq. ft.:$343.51
- Tax amount:$571 (1996)
New listings near 1032 Deal Pl
- Open Sat, 1 to 3:30pmNew
 $1,950,000Active4 beds 4 baths4,065 sq. ft.
$1,950,000Active4 beds 4 baths4,065 sq. ft.13537 Spotswood Way, AMISSVILLE, VA 20106
MLS# VACU2011262Listed by: THOMAS AND TALBOT ESTATE PROPERTIES, INC. - Open Sat, 1 to 3:30pmNew
 $1,950,000Active4 beds 4 baths4,065 sq. ft.
$1,950,000Active4 beds 4 baths4,065 sq. ft.13537 Spotswood Way, AMISSVILLE, VA 20106
MLS# VACU2011190Listed by: THOMAS AND TALBOT ESTATE PROPERTIES, INC. - New
 $950,000Active4 beds 4 baths4,054 sq. ft.
$950,000Active4 beds 4 baths4,054 sq. ft.000 Lot 4 Tapps Ford Road, AMISSVILLE, VA 20106
MLS# VAFQ2017856Listed by: REAL PROPERTY MANAGEMENT PROS - New
 $1,100,000Active5 beds 5 baths5,109 sq. ft.
$1,100,000Active5 beds 5 baths5,109 sq. ft.00 Lot 2 Tapps Ford Road, AMISSVILLE, VA 20106
MLS# VAFQ2017858Listed by: REAL PROPERTY MANAGEMENT PROS  $125,000Active3 Acres
$125,000Active3 Acres0 Weaver Road, AMISSVILLE, VA 20106
MLS# VARP2002216Listed by: EXP REALTY, LLC $899,000Active3 beds 2 baths1,630 sq. ft.
$899,000Active3 beds 2 baths1,630 sq. ft.13506 Tear James Trl, AMISSVILLE, VA 20106
MLS# VACU2011060Listed by: MONTAGUE, MILLER & COMPANY $420,000Pending4 beds 3 baths1,964 sq. ft.
$420,000Pending4 beds 3 baths1,964 sq. ft.263 Hackleys Mill Rd, AMISSVILLE, VA 20106
MLS# VARP2002196Listed by: RE/MAX GATEWAY $645,000Pending4 beds 4 baths3,564 sq. ft.
$645,000Pending4 beds 4 baths3,564 sq. ft.15066 Colin Ln, AMISSVILLE, VA 20106
MLS# VACU2010992Listed by: KELLER WILLIAMS REALTY $699,000Active3 beds 3 baths1,868 sq. ft.
$699,000Active3 beds 3 baths1,868 sq. ft.395 Seven Ponds Rd, AMISSVILLE, VA 20106
MLS# VARP2002134Listed by: ALLEN REAL ESTATE
