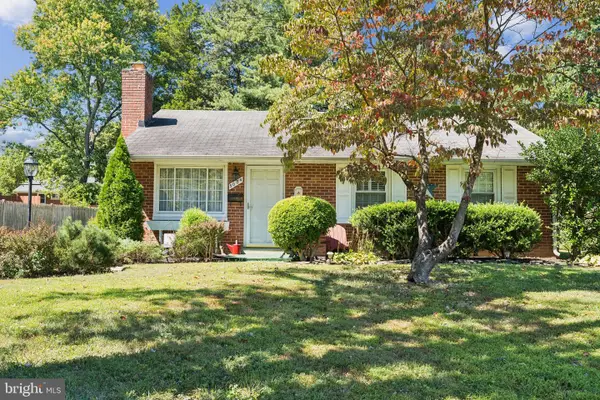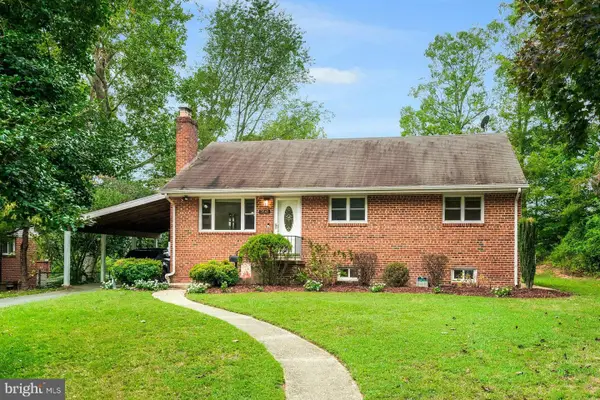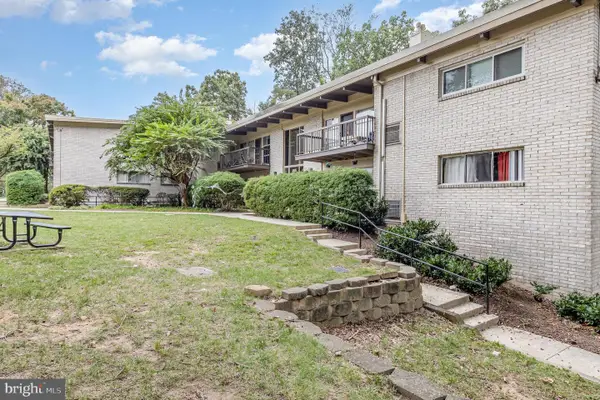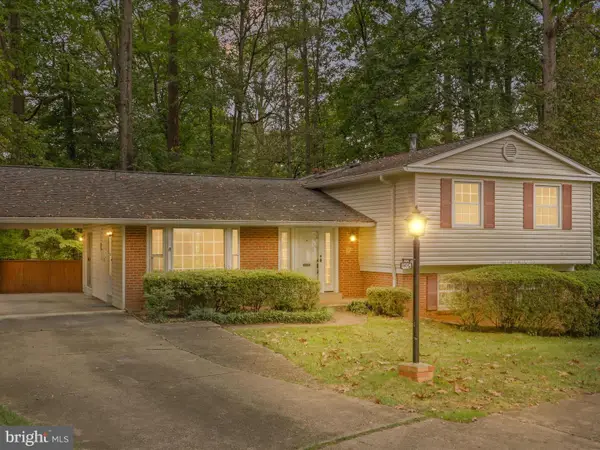3539 Marvin St, Annandale, VA 22003
Local realty services provided by:ERA Liberty Realty
Listed by:mary e crowe
Office:samson properties
MLS#:VAFX2260602
Source:BRIGHTMLS
Price summary
- Price:$699,900
- Price per sq. ft.:$769.12
About this home
TWO LEVEL Charming All-Brick Rambler with Thoughtful Updates & Fantastic Location!
This well-cared-for home offers the perfect blend of character and modern convenience. Beautifully refinished original hardwood floors flow through the main level, complemented by an updated main-level bath (2023) and a second full bath in the basement (2017). The galley kitchen was updated in 2007 and features a custom pantry. Reconfigured stairs for improved flow both on main level and lower level. Major systems are ready for peace of mind—HVAC (2010), sewer line replacement (2017 & 2022), hot water heater (2024), and roof (2011). Additional highlights include a floored attic with new pull-down stairs (2025), stacked-stone landscaping with Japanese maple (2016), retaining walls and stone steps to the shed (2012), and a backyard patio (2007). The basement offers a blank canvas—plenty of space to create a dream game room, home theater, or extra living area to suit your lifestyle. Located near a county park and close to commuter routes, shopping, and dining. This home is packed with upgrades—you can move right in and make it your own! GREAT LOCATION! CLOSE to commuter routes, shopping and restaurants!
Contact an agent
Home facts
- Year built:1951
- Listing ID #:VAFX2260602
- Added:37 day(s) ago
- Updated:October 02, 2025 at 01:39 PM
Rooms and interior
- Bedrooms:3
- Total bathrooms:2
- Full bathrooms:2
- Living area:910 sq. ft.
Heating and cooling
- Cooling:Central A/C
- Heating:Forced Air, Natural Gas
Structure and exterior
- Roof:Asphalt
- Year built:1951
- Building area:910 sq. ft.
- Lot area:0.23 Acres
Schools
- High school:FALLS CHURCH
- Middle school:POE
- Elementary school:MASON CREST
Utilities
- Water:Public
- Sewer:Public Sewer
Finances and disclosures
- Price:$699,900
- Price per sq. ft.:$769.12
- Tax amount:$7,905 (2025)
New listings near 3539 Marvin St
- Coming Soon
 $599,000Coming Soon3 beds 1 baths
$599,000Coming Soon3 beds 1 baths5004 Terrell St, ANNANDALE, VA 22003
MLS# VAFX2272676Listed by: CENTURY 21 NEW MILLENNIUM - Coming SoonOpen Sun, 1 to 4pm
 $717,400Coming Soon5 beds 2 baths
$717,400Coming Soon5 beds 2 baths3540 Ewell St, ANNANDALE, VA 22003
MLS# VAFX2272356Listed by: JACK LAWLOR REALTY COMPANY - Coming Soon
 $260,000Coming Soon2 beds 1 baths
$260,000Coming Soon2 beds 1 baths4935 Americana Dr #210, ANNANDALE, VA 22003
MLS# VAFX2270702Listed by: SAMSON PROPERTIES - Coming SoonOpen Sun, 2 to 4pm
 $799,900Coming Soon4 beds 2 baths
$799,900Coming Soon4 beds 2 baths7113 Falcon St, ANNANDALE, VA 22003
MLS# VAFX2270570Listed by: SAMSON PROPERTIES - Open Sun, 12 to 2pmNew
 $825,000Active4 beds 3 baths1,859 sq. ft.
$825,000Active4 beds 3 baths1,859 sq. ft.8504 Canterbury Dr, ANNANDALE, VA 22003
MLS# VAFX2246058Listed by: PEARSON SMITH REALTY, LLC - New
 $950,000Active5 beds 4 baths2,664 sq. ft.
$950,000Active5 beds 4 baths2,664 sq. ft.7406 Masonville Dr, ANNANDALE, VA 22003
MLS# VAFX2265366Listed by: COMPASS  $774,900Pending4 beds 3 baths2,664 sq. ft.
$774,900Pending4 beds 3 baths2,664 sq. ft.3429 Aston St, ANNANDALE, VA 22003
MLS# VAFX2269698Listed by: JOBIN REALTY- Open Sat, 1 to 3pmNew
 $1,749,980Active7 beds 7 baths6,683 sq. ft.
$1,749,980Active7 beds 7 baths6,683 sq. ft.6623 Locust Way, ANNANDALE, VA 22003
MLS# VAFX2269882Listed by: SAMSON PROPERTIES - New
 $1,399,999Active4 beds 5 baths3,768 sq. ft.
$1,399,999Active4 beds 5 baths3,768 sq. ft.7204 Quiet Cv, ANNANDALE, VA 22003
MLS# VAFX2269784Listed by: EQCO REAL ESTATE INC. - Open Sun, 12 to 1:30pmNew
 $715,000Active5 beds 3 baths1,170 sq. ft.
$715,000Active5 beds 3 baths1,170 sq. ft.3805 Oliver Ave, ANNANDALE, VA 22003
MLS# VAFX2269732Listed by: EPIC REALTY, LLC.
