4603 Holborn Ave, ANNANDALE, VA 22003
Local realty services provided by:ERA Byrne Realty
4603 Holborn Ave,ANNANDALE, VA 22003
$1,010,000
- 5 Beds
- 3 Baths
- - sq. ft.
- Single family
- Coming Soon
Upcoming open houses
- Sat, Sep 2011:00 am - 01:00 pm
Listed by:maura stevens
Office:century 21 redwood realty
MLS#:VAFX2267460
Source:BRIGHTMLS
Price summary
- Price:$1,010,000
About this home
*Professional Photos Coming Soon* Welcome to 4603 Holborn Avenue. This beautifully maintained 5 bedroom, 2.5 bathroom, four-level, split level home with garage in Chapel Square has so much to offer. It is located in the Woodson High School pyramid which was recently ranked the #5 high school in Virginia by U.S. News & World Report.
As you enter the foyer you will find a welcoming area to greet visitors. The expansive main level has so much to offer. The kitchen has been opened to create an expansive living space that features 42 inch cabinets, granite countertops, recessed lighting, stainless steel appliances, new stove (2025), new dishwasher (2025), pantry, breakfast bar, and open to the dining area. There are French doors that lead outside to the huge Trex deck that was built in 2021. Continue on to the light and bright living room with hardwood flooring and plenty of space to relax. From the foyer take two steps down to your 5th bedroom (currently being used as an office with built-ins) and family room with wood burning fireplace and walkout to the patio, as well as a half bathroom, coat closet and access to the garage.
On the upper level you will find the primary three-room suite which has a dedicated sitting room, expanded primary bathroom with oversized shower, double sink vanity, water closet and large walk-in closet. The third room is the actual bedroom. There are three additional bedrooms on the upper level and an updated full bathroom. On the lower level you will find a recreation room and large utility/storage room with additional under-the-stairs storage.
The screened in porch provides ample outdoor entertainment space for dining, enjoying your morning coffee or watching the big game. The porch looks out on the private, wooded back yard that also has a patio, firepit and large, flat, fully fenced-in yard with a storage shed.
This property is steps away from the Wakefield Chapel Recreation Association which includes a community pool and tennis courts as well as competitive swim and tennis teams. Outdoor enthusiasts will find access to Wakefield Park and the Cross County Trail closeby. The property is located close to the shops and restaurants of Fair City Mall, Twinbrook Shopping Center, Ravensworth Shopping Center and Mosaic District. It is also a fantastic location for commuting with access to 495, 395, 95, 236, and Braddock Road. The Fairfax Connector Route 834-835 goes through Chapel Square and directly to the Pentagon Metro Station. **Security Cameras on outside of property**
Updates include Screen porch (2021) Bathrooms Updated (2021), Water Heater (2024), HVAC (2017), Roof (2013), Attic Insulation (2025).
Contact an agent
Home facts
- Year built:1966
- Listing ID #:VAFX2267460
- Added:1 day(s) ago
- Updated:September 17, 2025 at 09:42 PM
Rooms and interior
- Bedrooms:5
- Total bathrooms:3
- Full bathrooms:2
- Half bathrooms:1
Heating and cooling
- Cooling:Central A/C
- Heating:Forced Air, Natural Gas
Structure and exterior
- Year built:1966
Schools
- High school:WOODSON
- Middle school:FROST
- Elementary school:WAKEFIELD FOREST
Utilities
- Water:Public
- Sewer:Public Sewer
Finances and disclosures
- Price:$1,010,000
- Tax amount:$10,921 (2025)
New listings near 4603 Holborn Ave
- Coming Soon
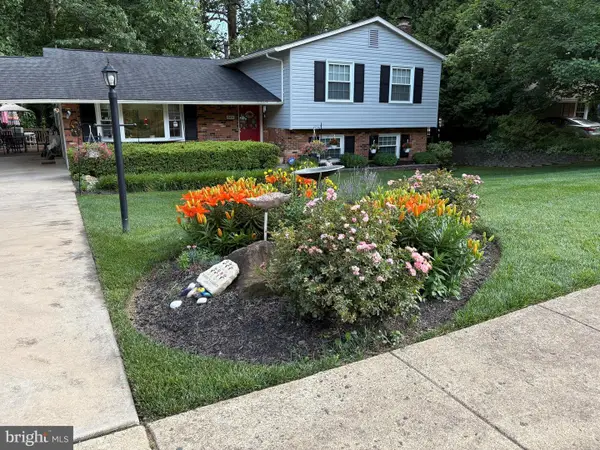 $899,000Coming Soon5 beds 3 baths
$899,000Coming Soon5 beds 3 baths8105 Gale St, ANNANDALE, VA 22003
MLS# VAFX2268026Listed by: CHAMBERS THEORY, LLC - Coming Soon
 $249,900Coming Soon2 beds 1 baths
$249,900Coming Soon2 beds 1 baths8300 Tobin Rd #34, ANNANDALE, VA 22003
MLS# VAFX2268212Listed by: REAL BROKER, LLC - Coming Soon
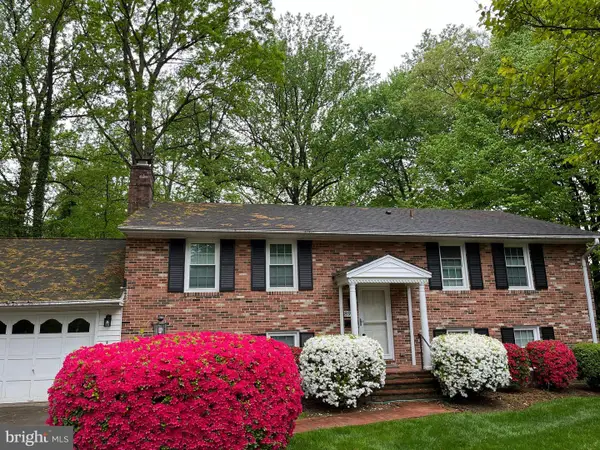 $950,000Coming Soon4 beds 3 baths
$950,000Coming Soon4 beds 3 baths8929 Cheltonham Pl, ANNANDALE, VA 22003
MLS# VAFX2267950Listed by: REAL BROKER, LLC - New
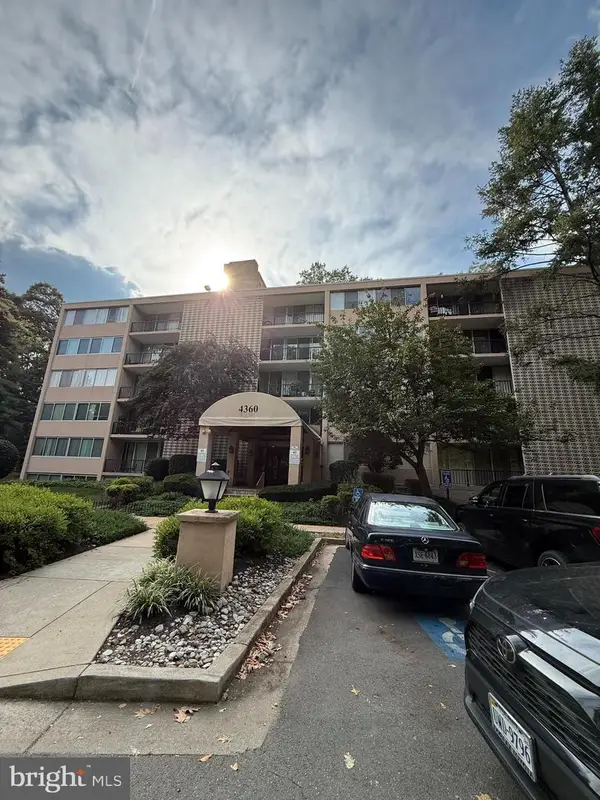 $189,900Active1 beds 1 baths666 sq. ft.
$189,900Active1 beds 1 baths666 sq. ft.4360 Ivymount Ct #28, ANNANDALE, VA 22003
MLS# VAFX2268052Listed by: NEWSTAR 1ST REALTY, LLC - Coming Soon
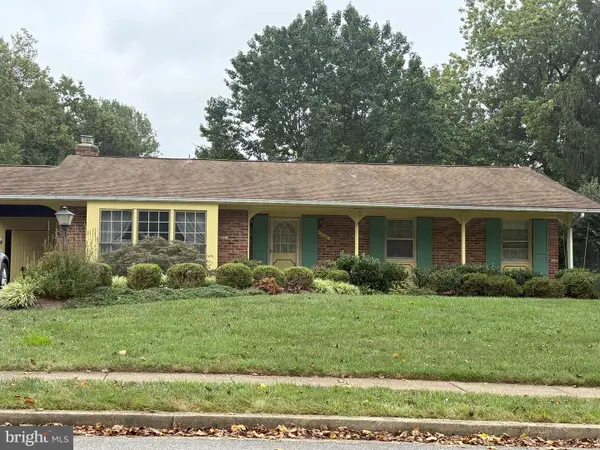 $835,000Coming Soon3 beds 3 baths
$835,000Coming Soon3 beds 3 baths4106 Breezewood Ln, ANNANDALE, VA 22003
MLS# VAFX2267280Listed by: KW UNITED - Coming Soon
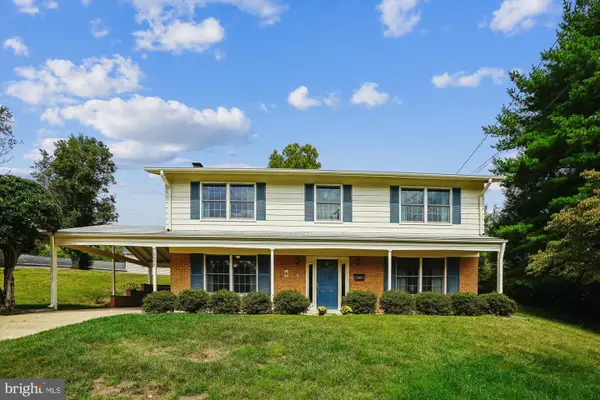 $785,000Coming Soon4 beds 3 baths
$785,000Coming Soon4 beds 3 baths8602 Dora Ct, ANNANDALE, VA 22003
MLS# VAFX2267934Listed by: LONG & FOSTER REAL ESTATE, INC. - Coming Soon
 $619,900Coming Soon3 beds 4 baths
$619,900Coming Soon3 beds 4 baths4783 Kandel Ct, ANNANDALE, VA 22003
MLS# VAFX2267658Listed by: COLDWELL BANKER REALTY - Coming Soon
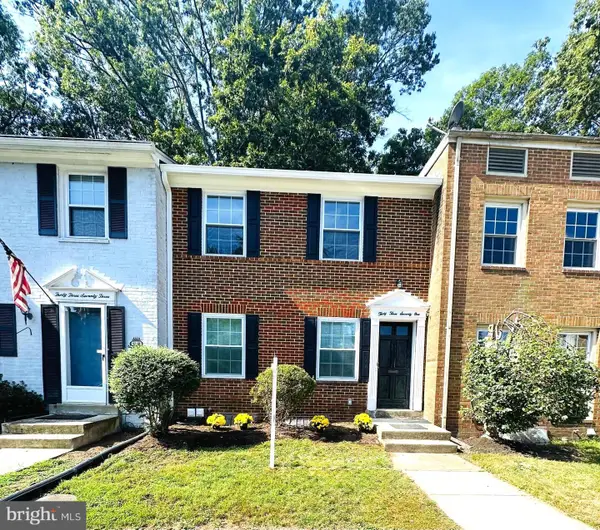 $639,000Coming Soon4 beds 4 baths
$639,000Coming Soon4 beds 4 baths3371 Breckenridge Ct, ANNANDALE, VA 22003
MLS# VAFX2259576Listed by: SAMSON PROPERTIES - New
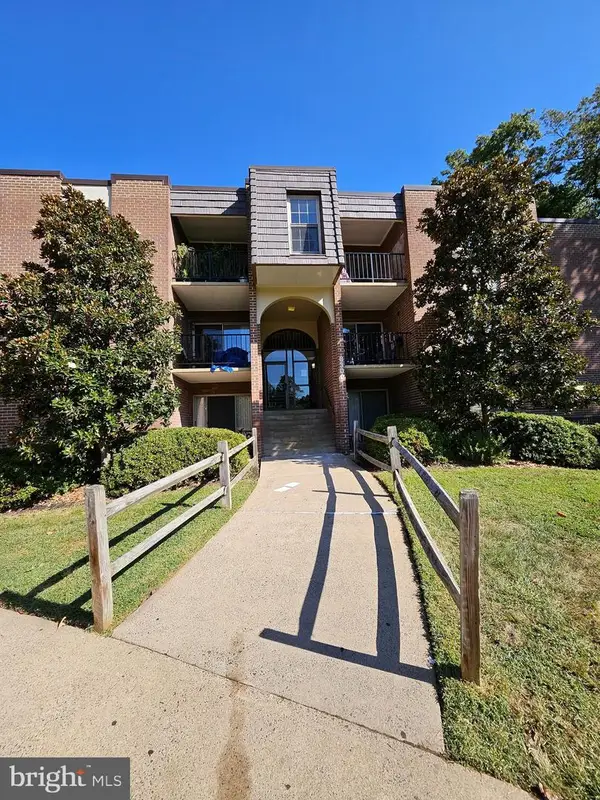 $299,900Active3 beds 2 baths1,282 sq. ft.
$299,900Active3 beds 2 baths1,282 sq. ft.8300 Tobin Rd #23, ANNANDALE, VA 22003
MLS# VAFX2267370Listed by: NEWSTAR 1ST REALTY, LLC
