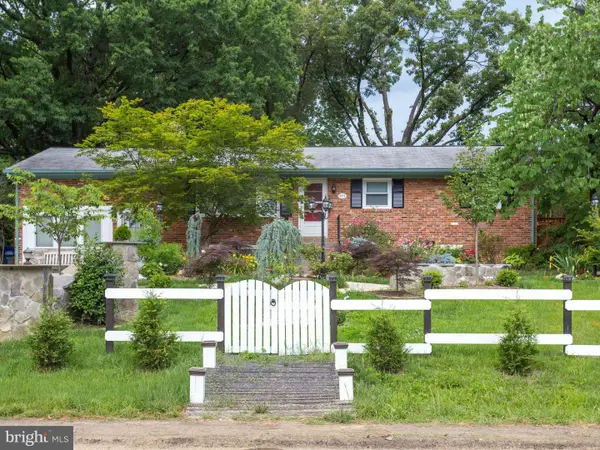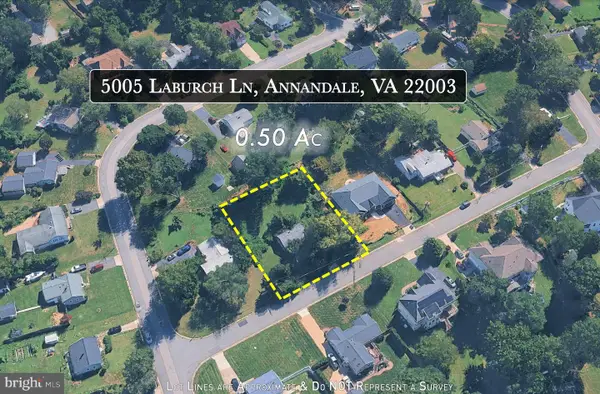5103 Cicero Ct, Annandale, VA 22003
Local realty services provided by:ERA Martin Associates
5103 Cicero Ct,Annandale, VA 22003
$800,000
- 4 Beds
- 3 Baths
- 2,750 sq. ft.
- Single family
- Active
Upcoming open houses
- Sat, Nov 2202:00 pm - 04:00 pm
Listed by: mary m olympia
Office: long & foster real estate, inc.
MLS#:VAFX2279530
Source:BRIGHTMLS
Price summary
- Price:$800,000
- Price per sq. ft.:$290.91
About this home
WELCOME HOME! THIS WELL-MAINTAINED AND LOVINGLY CARED-FOR RESIDENCE IS IDEALLY SITUATED ON A CUL-DE-SAC IN THE HIGHLY COVETED CANTERBURY WOODS NEIGHBORHOOD. FROM THE MOMENT YOU STEP INSIDE ONTO THE GLEAMING HARDWOOD FLOORS, YOU’LL FIND THE HOME OPEN, AIRY, AND INVITING. THE FORMAL LIVING ROOM, ACCENTED BY A LARGE BAY WINDOW, FLOWS SEAMLESSLY INTO THE FORMAL DINING ROOM—ALSO WITH A BAY WINDOW—CREATING A BEAUTIFUL, LIGHT-FILLED SETTING OVERLOOKING MATURE TREES. IT’S THE PERFECT LAYOUT FOR ENTERTAINING AND HOLIDAY GATHERINGS. THE RENOVATED EAT-IN KITCHEN FEATURES UPGRADED CABINETRY WITH UNDER CABINET LIGHTING, GRANITE COUNTERTOPS, RECESSED LIGHTING, AND A BRIGHT BREAKFAST AREA. A BUILT-IN DESK SPACE SITS BENEATH TWO SKYLIGHTS THAT FLOOD THE ROOM WITH NATURAL LIGHT. FOR ADDED CONVENIENCE, THERE IS DIRECT ACCESS TO THE CARPORT FROM THIS SPACE. ASCEND UPSTAIRS ON NEUTRAL CARPETING TO THE PRIMARY SUITE, COMPLETE WITH HARDWOOD FLOORS, AN EN SUITE BATH WITH TILE FLOORS, STAND-ALONE SHOWER, AND A SEPARATE DRESSING AREA WITH DUAL-SINK VANITY. THREE ADDITIONAL GENEROUSLY SIZED BEDROOMS—ONE WITH HARDWOOD FLOORS AND TWO WITH CARPETING—SHARE A FULL HALL BATH WITH TILE FLOORS, A JETTED SOAKING TUB, AND VANITY. THE LOWER LEVEL FEATURES A SPACIOUS FINISHED REC ROOM WITH A WOOD-BURNING FIREPLACE AND MANTLE—THE IDEAL SPOT FOR MOVIE NIGHTS OR WATCHING THE BIG GAME. FROM HERE, STEP OUT TO THE EXPANSIVE DECK COMPLETE WITH BUILT-IN BENCHES AND AN AWNING, PERFECT FOR GRILLING OR DINING AL FRESCO. BACK INSIDE, YOU’LL FIND A LARGE, FINISHED LAUNDRY ROOM WITH SIDE-BY-SIDE WASHER AND DRYER, UTILITY SINK, SHELVING, AND A FOLDING TABLE, AS WELL AS AMPLE STORAGE AND ACCESS TO THE OUTDOORS. A CONVENIENT HALF BATH IS ALSO LOCATED ON THIS LEVEL. DESCEND ONE MORE LEVEL TO AN ADDITIONAL UNFINISHED AREA—AN EXCELLENT SPACE FOR A WORKSHOP, EXTRA STORAGE, OR FUTURE CUSTOMIZATION TO SUIT YOUR NEEDS. FRESHLY PAINTED AND MOVE-IN READY, THIS HOME OFFERS SPACE, COMFORT, AND A TRANQUIL SETTING. A TRUE GEM YOU WON’T WANT TO MISS! SOME MAJOR IMPROVEMENTS/UPDATES INCLUDE: NEW ROOF AND SKYLIGHT AS WELL AS THE DECK WAS RESTORED (2024), DISHWASHER (2023), STOVE/RANGE (2022) AWNING, MICROWAVE AND WASHING MACHINE (2020), WATER HEATER (2019), REFRIGERATOR (2015), FURNACE & A/C AS WELL AS DINING ROOM BAY WINDOW(2014), HARDIE SIDING AND EXTERIOR PAINT (2011)
Contact an agent
Home facts
- Year built:1968
- Listing ID #:VAFX2279530
- Added:2 day(s) ago
- Updated:November 20, 2025 at 11:43 PM
Rooms and interior
- Bedrooms:4
- Total bathrooms:3
- Full bathrooms:2
- Half bathrooms:1
- Living area:2,750 sq. ft.
Heating and cooling
- Cooling:Central A/C
- Heating:Forced Air, Natural Gas
Structure and exterior
- Year built:1968
- Building area:2,750 sq. ft.
- Lot area:0.33 Acres
Schools
- High school:WOODSON
- Middle school:FROST
- Elementary school:CANTERBURY WOODS
Utilities
- Water:Public
- Sewer:Public Sewer
Finances and disclosures
- Price:$800,000
- Price per sq. ft.:$290.91
- Tax amount:$9,476 (2025)
New listings near 5103 Cicero Ct
- New
 $859,999Active3 beds 3 baths2,437 sq. ft.
$859,999Active3 beds 3 baths2,437 sq. ft.7727 Kalorama Rd, ANNANDALE, VA 22003
MLS# VAFX2279690Listed by: SAMSON PROPERTIES - Open Sat, 11:30am to 1:30pmNew
 $825,000Active4 beds 3 baths1,849 sq. ft.
$825,000Active4 beds 3 baths1,849 sq. ft.5112 Linette Ln, ANNANDALE, VA 22003
MLS# VAFX2279658Listed by: LONG & FOSTER REAL ESTATE, INC. - New
 $695,900Active5 beds 3 baths6,322 sq. ft.
$695,900Active5 beds 3 baths6,322 sq. ft.4104 Woodlark Dr, ANNANDALE, VA 22003
MLS# VAFX2279622Listed by: D.S.A. PROPERTIES & INVESTMENTS LLC - New
 $949,000Active5 beds 3 baths2,824 sq. ft.
$949,000Active5 beds 3 baths2,824 sq. ft.4504 Wakefield Dr, ANNANDALE, VA 22003
MLS# VAFX2278932Listed by: FAIRFAX REALTY SELECT - Open Sat, 12 to 2pmNew
 $850,000Active5 beds 4 baths2,640 sq. ft.
$850,000Active5 beds 4 baths2,640 sq. ft.4211 Downing St, ANNANDALE, VA 22003
MLS# VAFX2277920Listed by: REAL BROKER, LLC - Coming Soon
 $375,000Coming Soon4 beds 2 baths
$375,000Coming Soon4 beds 2 baths7900 Inverton Rd #t3, ANNANDALE, VA 22003
MLS# VAFX2278498Listed by: KELLER WILLIAMS REALTY - New
 $630,000Active3 beds 1 baths957 sq. ft.
$630,000Active3 beds 1 baths957 sq. ft.5005 Laburch Ln, ANNANDALE, VA 22003
MLS# VAFX2278790Listed by: KW UNITED - New
 $379,000Active2 beds 2 baths1,130 sq. ft.
$379,000Active2 beds 2 baths1,130 sq. ft.7711 Lafayette Forest Dr #22, ANNANDALE, VA 22003
MLS# VAFX2278822Listed by: KELLER WILLIAMS REALTY/LEE BEAVER & ASSOC.  $939,900Pending5 beds 3 baths3,057 sq. ft.
$939,900Pending5 beds 3 baths3,057 sq. ft.4307 Planters Ct, ANNANDALE, VA 22003
MLS# VAFX2278908Listed by: LONG & FOSTER REAL ESTATE, INC.
