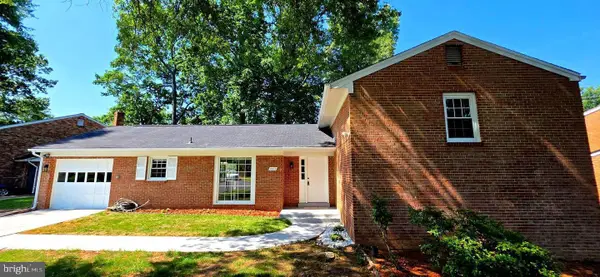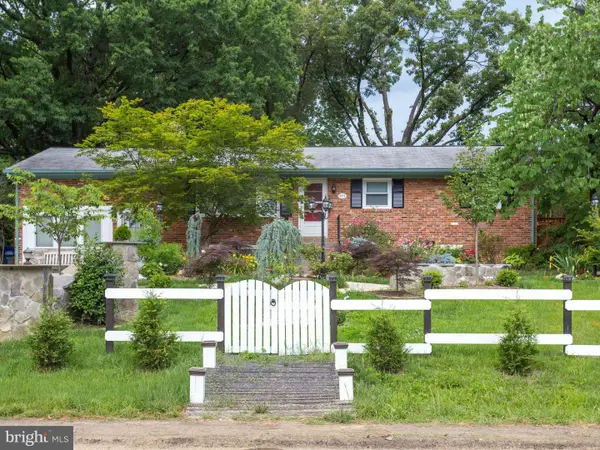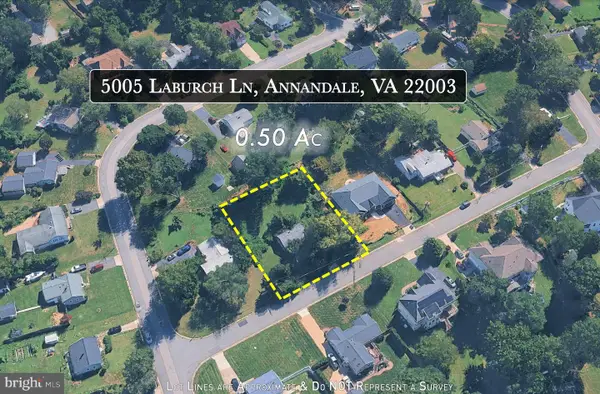5112 Linette Ln, Annandale, VA 22003
Local realty services provided by:O'BRIEN REALTY ERA POWERED
5112 Linette Ln,Annandale, VA 22003
$825,000
- 4 Beds
- 3 Baths
- 1,849 sq. ft.
- Single family
- Active
Upcoming open houses
- Sat, Nov 2211:30 am - 01:30 pm
Listed by: mary m olympia
Office: long & foster real estate, inc.
MLS#:VAFX2279658
Source:BRIGHTMLS
Price summary
- Price:$825,000
- Price per sq. ft.:$446.19
About this home
STOP THE CAR! FOLLOW THE CUSTOM WALKWAY WITH BEAUTIFUL STACKED-STONE LANDSCAPE EDGING THAT LEADS YOU TO THE FRONT DOOR AND INSIDE TO THE FOYER, WHERE HARDWOOD FLOORS WELCOME YOU AND CARRY INTO THE LIVING ROOM WITH CROWN MOLDING, CHAIR RAILING, AND A MARBLE-SURROUND ELECTRIC FIREPLACE WITH MANTLE, AS WELL AS TWO BAY WINDOWS THAT PROVIDE AN ABUNDANCE OF NATURAL LIGHT. TWO BOOKCASES FLANK THE BAY WINDOW FOR ADDED CHARM. THE FORMAL DINING ROOM ALSO FEATURES CROWN MOLDING, CHAIR RAILING, A UNIQUE BRICK ACCENT WALL, AND A BAY WINDOW. A GLASS-PANELED DOOR OPENS INTO THE RENOVATED KITCHEN WITH UPGRADED ALL-WHITE CUSTOM CABINETRY, A TILED BACKSPLASH OVER THE STOVE, AND SILESTONE COUNTERTOPS—ALL OVERLOOKING THE FAMILY ROOM ADDITION AND BACKYARD. FOR ADDED CONVENIENCE, YOU CAN ACCESS THE CARPORT DIRECTLY FROM THE KITCHEN. THIS LEVEL ALSO INCLUDES A RENOVATED HALF BATH WITH TILE FLOORS AND A LAUNDRY CHUTE. THE FAMILY ROOM BOASTS CUSTOM BUILT-INS, A GAS FIREPLACE FOR CHILLY EVENINGS, AND ACCESS TO THE CUSTOM DECK OVERLOOKING THE BEAUTIFULLY LANDSCAPED YARD—THE PERFECT SETTING FOR RELAXING OR DINING AL FRESCO. BACK INSIDE, ASCEND UPSTAIRS ON NEUTRAL CARPETING TO THE PRIMARY SUITE, WHICH OFFERS A LARGE WALK-IN CLOSET AND AN ATTACHED EN SUITE BATH WITH TILE FLOORS, A STAND-ALONE SHOWER, AND A VANITY. THREE ADDITIONAL WELL-SIZED BEDROOMS AND A RENOVATED HALL BATH WITH TILE FLOORS AND A TUB/SHOWER COMBO WITH VANITY COMPLETE THIS LEVEL. THE UPPER LEVEL ALSO OFFERS A LAUNDRY CHUTE FOR ADDED CONVENIENCE. HEAD DOWNSTAIRS TO THE UNFINISHED LOWER LEVEL—PERFECT FOR STORAGE OR READY FOR YOUR DESIGNER TOUCHES. THE LAUNDRY AREA IS ALSO LOCATED ON THIS LEVEL AND FEATURES A SIDE-BY-SIDE WASHER AND DRYER ALONG WITH A UTILITY SINK. LOVINGLY MAINTAINED WITH LOTS OF UPDATES. THIS ONE WILL NOT DISAPPOINT!
Contact an agent
Home facts
- Year built:1965
- Listing ID #:VAFX2279658
- Added:1 day(s) ago
- Updated:November 21, 2025 at 05:37 AM
Rooms and interior
- Bedrooms:4
- Total bathrooms:3
- Full bathrooms:2
- Half bathrooms:1
- Living area:1,849 sq. ft.
Heating and cooling
- Cooling:Central A/C
- Heating:Forced Air, Natural Gas
Structure and exterior
- Year built:1965
- Building area:1,849 sq. ft.
- Lot area:0.26 Acres
Schools
- High school:WOODSON
- Middle school:FROST
- Elementary school:CANTERBURY WOODS
Utilities
- Water:Public
Finances and disclosures
- Price:$825,000
- Price per sq. ft.:$446.19
- Tax amount:$9,370 (2025)
New listings near 5112 Linette Ln
- New
 $820,000Active4 beds 4 baths2,546 sq. ft.
$820,000Active4 beds 4 baths2,546 sq. ft.3478 Pence Ct, ANNANDALE, VA 22003
MLS# VAFX2279940Listed by: KEY REALTY GROUP I LLC - New
 $859,999Active3 beds 3 baths2,437 sq. ft.
$859,999Active3 beds 3 baths2,437 sq. ft.7727 Kalorama Rd, ANNANDALE, VA 22003
MLS# VAFX2279690Listed by: SAMSON PROPERTIES - New
 $695,900Active5 beds 3 baths6,322 sq. ft.
$695,900Active5 beds 3 baths6,322 sq. ft.4104 Woodlark Dr, ANNANDALE, VA 22003
MLS# VAFX2279622Listed by: D.S.A. PROPERTIES & INVESTMENTS LLC - Open Sat, 2 to 4pmNew
 $800,000Active4 beds 3 baths2,750 sq. ft.
$800,000Active4 beds 3 baths2,750 sq. ft.5103 Cicero Ct, ANNANDALE, VA 22003
MLS# VAFX2279530Listed by: LONG & FOSTER REAL ESTATE, INC. - New
 $949,000Active5 beds 3 baths2,824 sq. ft.
$949,000Active5 beds 3 baths2,824 sq. ft.4504 Wakefield Dr, ANNANDALE, VA 22003
MLS# VAFX2278932Listed by: FAIRFAX REALTY SELECT - Open Sat, 12 to 2pmNew
 $850,000Active5 beds 4 baths2,640 sq. ft.
$850,000Active5 beds 4 baths2,640 sq. ft.4211 Downing St, ANNANDALE, VA 22003
MLS# VAFX2277920Listed by: REAL BROKER, LLC - Coming Soon
 $375,000Coming Soon4 beds 2 baths
$375,000Coming Soon4 beds 2 baths7900 Inverton Rd #t3, ANNANDALE, VA 22003
MLS# VAFX2278498Listed by: KELLER WILLIAMS REALTY  $630,000Pending3 beds 1 baths957 sq. ft.
$630,000Pending3 beds 1 baths957 sq. ft.5005 Laburch Ln, ANNANDALE, VA 22003
MLS# VAFX2278790Listed by: KW UNITED- New
 $379,000Active2 beds 2 baths1,130 sq. ft.
$379,000Active2 beds 2 baths1,130 sq. ft.7711 Lafayette Forest Dr #22, ANNANDALE, VA 22003
MLS# VAFX2278822Listed by: KELLER WILLIAMS REALTY/LEE BEAVER & ASSOC.
