1001 N Randolph St #215, Arlington, VA 22201
Local realty services provided by:ERA Martin Associates
1001 N Randolph St #215,Arlington, VA 22201
$405,000
- 1 Beds
- 1 Baths
- 740 sq. ft.
- Condominium
- Active
Upcoming open houses
- Sat, Nov 2212:00 pm - 02:00 pm
- Sun, Nov 2303:00 pm - 05:00 pm
Listed by: christine allocca
Office: compass
MLS#:VAAR2064752
Source:BRIGHTMLS
Price summary
- Price:$405,000
- Price per sq. ft.:$547.3
About this home
NEW PRICE! OPEN SAT + SUN
This is urban convenience at its best—whether you’re looking for your own home base or a high-demand rental property.
Live steps from everything in this bright and stylish 1-bedroom, 1-bath home just one block from the Ballston Metro. Perfectly located amid Ballston’s vibrant dining, shopping, and nightlife—with I-66 only 6 blocks away for easy commuting—this is the ideal spot for busy professionals or a smart rental investment.
Inside, you’ll find an open layout with a bonus sunroom—perfect for a home office, reading nook, or Peloton corner. The unit includes in-unit washer & dryer and a secure underground parking space for added convenience (Spot #74)
The amenity-rich building offers concierge service, a fully equipped fitness center, pool & hot tub, and an outdoor grill area—making it a great place to work, play, and relax.
Contact an agent
Home facts
- Year built:2005
- Listing ID #:VAAR2064752
- Added:45 day(s) ago
- Updated:November 22, 2025 at 11:06 AM
Rooms and interior
- Bedrooms:1
- Total bathrooms:1
- Full bathrooms:1
- Living area:740 sq. ft.
Heating and cooling
- Cooling:Central A/C
- Heating:90% Forced Air, Electric
Structure and exterior
- Year built:2005
- Building area:740 sq. ft.
Schools
- High school:WASHINGTON LEE
- Middle school:SWANSON
Utilities
- Water:Public
- Sewer:Public Sewer
Finances and disclosures
- Price:$405,000
- Price per sq. ft.:$547.3
- Tax amount:$3,933 (2025)
New listings near 1001 N Randolph St #215
- Coming Soon
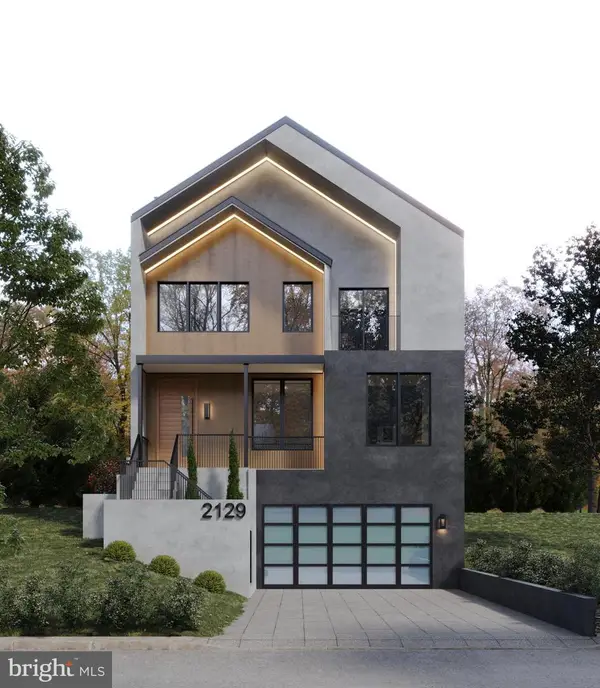 $2,599,000Coming Soon6 beds 6 baths
$2,599,000Coming Soon6 beds 6 baths2129 N Courthouse Rd, ARLINGTON, VA 22201
MLS# VAAR2066340Listed by: KW METRO CENTER - Open Sun, 1:30 to 4:30pmNew
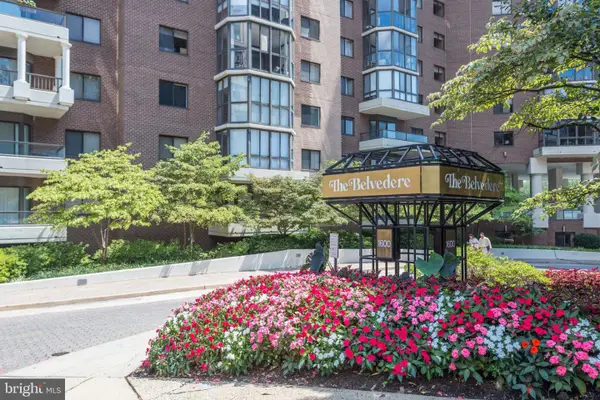 $765,000Active2 beds 2 baths1,320 sq. ft.
$765,000Active2 beds 2 baths1,320 sq. ft.1600 N Oak St #1521, ARLINGTON, VA 22209
MLS# VAAR2066338Listed by: SIMMONS REALTY GROUP - Open Sun, 1 to 3pmNew
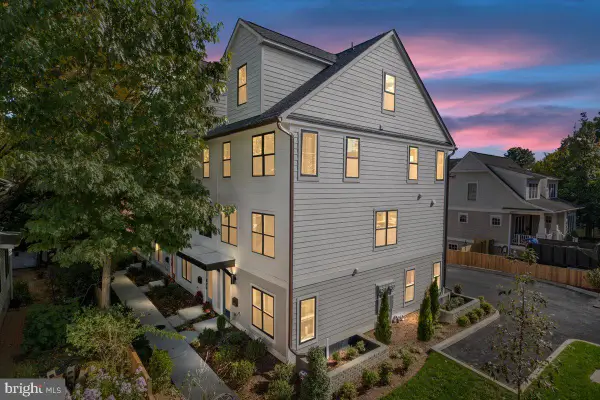 $1,525,000Active4 beds 5 baths1,735 sq. ft.
$1,525,000Active4 beds 5 baths1,735 sq. ft.915 N Irving St, ARLINGTON, VA 22201
MLS# VAAR2066320Listed by: RE/MAX DISTINCTIVE REAL ESTATE, INC. - Coming Soon
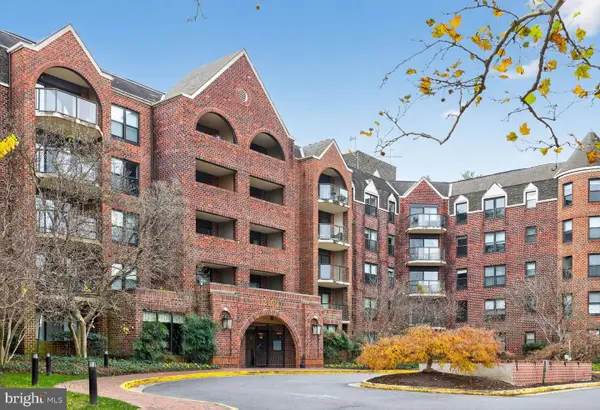 $275,000Coming Soon-- beds 1 baths
$275,000Coming Soon-- beds 1 baths2100 Langston Blvd #339, ARLINGTON, VA 22201
MLS# VAAR2066332Listed by: REALTYPEOPLE - Open Sat, 1 to 3pmNew
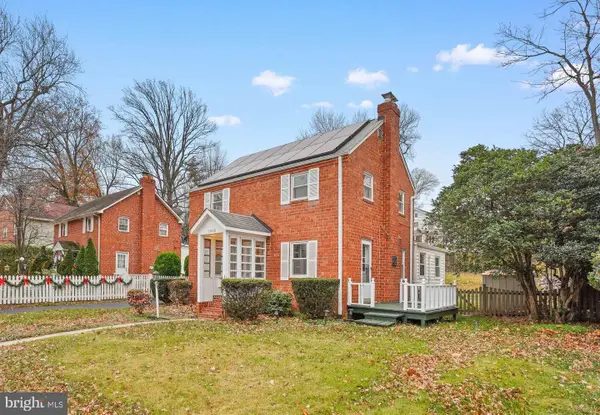 $825,000Active3 beds 2 baths1,512 sq. ft.
$825,000Active3 beds 2 baths1,512 sq. ft.1008 N Roosevelt St, ARLINGTON, VA 22205
MLS# VAAR2066282Listed by: EXP REALTY, LLC - New
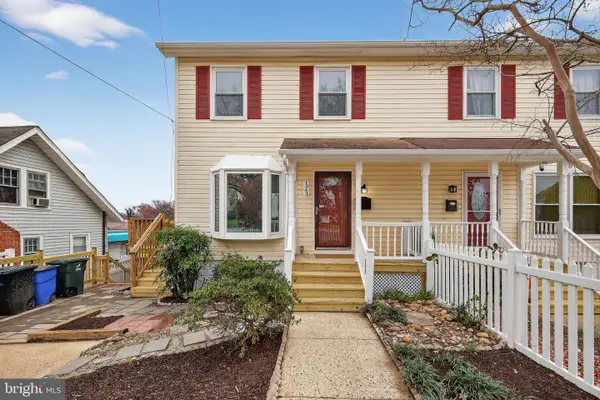 $650,000Active2 beds 3 baths960 sq. ft.
$650,000Active2 beds 3 baths960 sq. ft.1943 S Lowell St, ARLINGTON, VA 22204
MLS# VAAR2066308Listed by: MID ATLANTIC PROPERTY MANAGEMENT  $484,900Active2 beds 2 baths1,056 sq. ft.
$484,900Active2 beds 2 baths1,056 sq. ft.2301 25th St S #306, ARLINGTON, VA 22206
MLS# VAAR2065752Listed by: LONG & FOSTER REAL ESTATE, INC.- Open Sat, 2 to 4pmNew
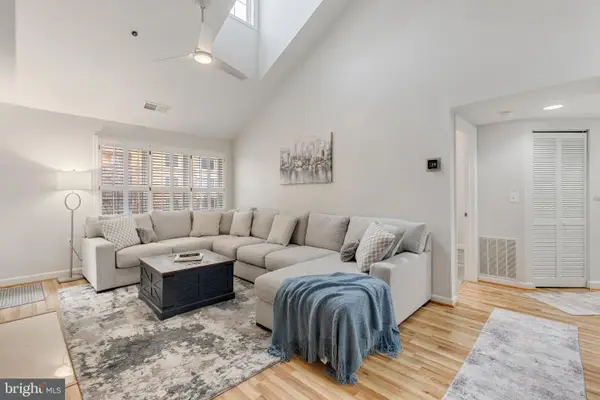 $850,000Active3 beds 2 baths1,370 sq. ft.
$850,000Active3 beds 2 baths1,370 sq. ft.1320 N Wayne St #408, ARLINGTON, VA 22201
MLS# VAAR2066102Listed by: EXP REALTY, LLC - Coming Soon
 $559,000Coming Soon2 beds 2 baths
$559,000Coming Soon2 beds 2 baths74 N Bedford St #74b, ARLINGTON, VA 22201
MLS# VAAR2066300Listed by: NETREALTYNOW.COM, LLC - Coming Soon
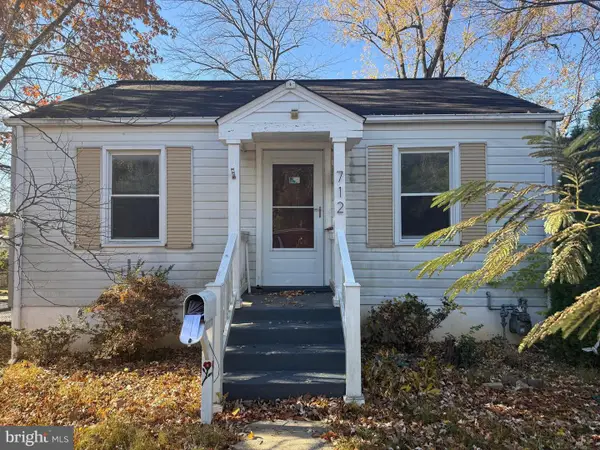 $599,900Coming Soon3 beds 2 baths
$599,900Coming Soon3 beds 2 baths1712 N Culpeper St, ARLINGTON, VA 22207
MLS# VAAR2066304Listed by: KELLER WILLIAMS REALTY
