104 N Galveston St, Arlington, VA 22203
Local realty services provided by:ERA OakCrest Realty, Inc.
Listed by:paul cachion
Office:long & foster real estate, inc.
MLS#:VAAR2060150
Source:BRIGHTMLS
Price summary
- Price:$1,320,000
- Price per sq. ft.:$704.38
About this home
A beautiful private oasis in highly sought-after Arlington Forest! This 4 BR, 4 bath home is a spacious, expanded & updated colonial with walls of glass overlooking the private yard & gorgeous parkland!! 3 levels of decks let you enjoy the beautiful setting. A 3-story addition offers a large primary suite with tree-top views, ample closets & a newly renovated private bath. An expandedied. kitchen offers space for a breakfast nook, or large island, with a picture window. Gleaming hardwoods, and replacement windows. Tucked away on a cul-de-sac, this house is made for entertaining with 2 private balconies, another porch, and a massive deck, with plenty of room for dining, grilling, and enjoying the unobstructed views of the park. Add to that a brand new hot tub, and you can enjoy evenings sipping wine from your tub, and gazing out at the stars and the foliage. A more casual family room on the main floor leads to your screened porch. Add tons of storage in the basement, another bonus rec room, and office space, and there is so much to love about this home.
Contact an agent
Home facts
- Year built:1948
- Listing ID #:VAAR2060150
- Added:89 day(s) ago
- Updated:October 03, 2025 at 07:44 AM
Rooms and interior
- Bedrooms:4
- Total bathrooms:4
- Full bathrooms:3
- Half bathrooms:1
- Living area:1,874 sq. ft.
Heating and cooling
- Cooling:Central A/C
- Heating:Forced Air, Natural Gas
Structure and exterior
- Year built:1948
- Building area:1,874 sq. ft.
- Lot area:0.35 Acres
Schools
- High school:WASHINGTON-LIBERTY
- Middle school:KENMORE
- Elementary school:BARRETT
Utilities
- Water:Public
- Sewer:Public Sewer
Finances and disclosures
- Price:$1,320,000
- Price per sq. ft.:$704.38
New listings near 104 N Galveston St
- New
 $289,999Active1 beds 1 baths819 sq. ft.
$289,999Active1 beds 1 baths819 sq. ft.4501 Arlington Blvd #807, ARLINGTON, VA 22203
MLS# VAAR2063960Listed by: CORCORAN MCENEARNEY - Coming SoonOpen Sun, 11am to 1pm
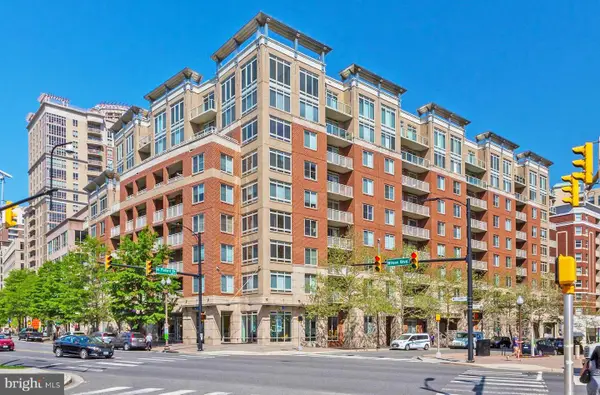 $749,900Coming Soon2 beds 2 baths
$749,900Coming Soon2 beds 2 baths820 N Pollard St #914, ARLINGTON, VA 22203
MLS# VAAR2064574Listed by: TTR SOTHEBY'S INTERNATIONAL REALTY - Coming Soon
 $1,200,000Coming Soon3 beds 3 baths
$1,200,000Coming Soon3 beds 3 baths2460 N Utah St, ARLINGTON, VA 22207
MLS# VAAR2064576Listed by: EXP REALTY, LLC - New
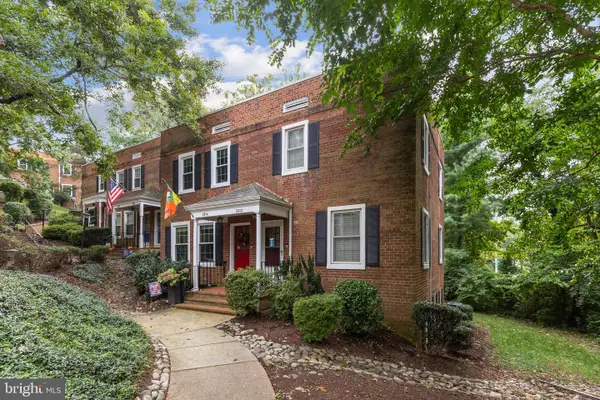 $599,900Active2 beds 2 baths1,383 sq. ft.
$599,900Active2 beds 2 baths1,383 sq. ft.2814 S Columbus St, ARLINGTON, VA 22206
MLS# VAAX2049512Listed by: EXP REALTY, LLC - Open Sun, 1 to 3pmNew
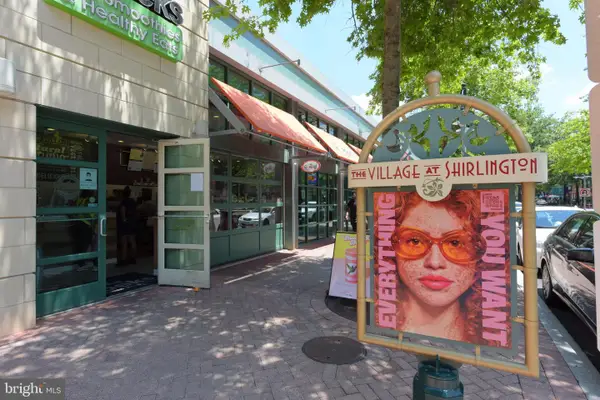 $662,500Active1 beds 2 baths1,186 sq. ft.
$662,500Active1 beds 2 baths1,186 sq. ft.2720 S. Arlington Mill Dr #106, ARLINGTON, VA 22206
MLS# VAAR2063158Listed by: KW METRO CENTER - Open Sat, 1 to 3pmNew
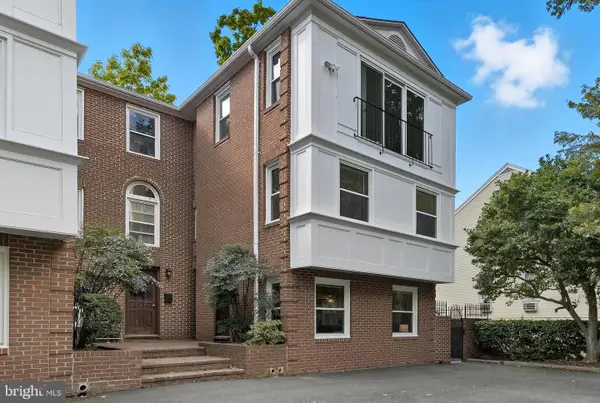 $720,000Active3 beds 2 baths1,178 sq. ft.
$720,000Active3 beds 2 baths1,178 sq. ft.4812 Fairfax Dr, ARLINGTON, VA 22203
MLS# VAAR2064026Listed by: COMPASS - New
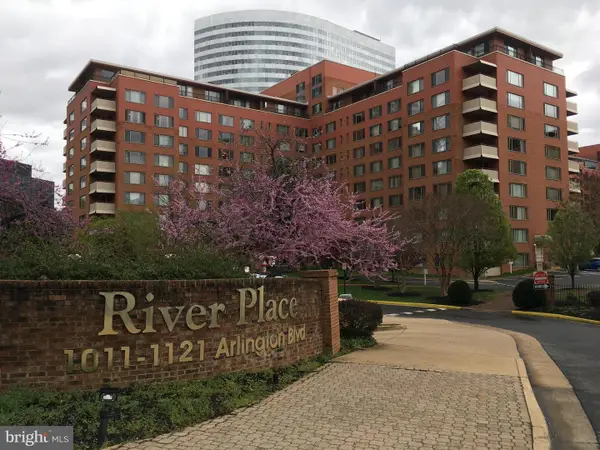 $133,000Active-- beds 1 baths383 sq. ft.
$133,000Active-- beds 1 baths383 sq. ft.1121 Arlington Blvd #827, ARLINGTON, VA 22209
MLS# VAAR2064422Listed by: FAIRFAX REALTY SELECT - New
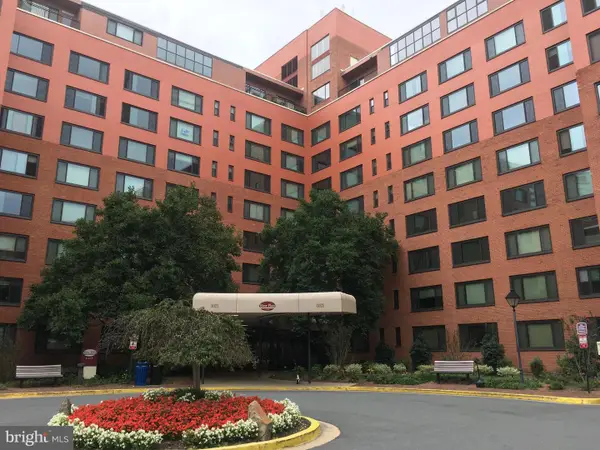 $124,900Active-- beds 1 baths383 sq. ft.
$124,900Active-- beds 1 baths383 sq. ft.1021 Arlington Blvd #610, ARLINGTON, VA 22209
MLS# VAAR2064426Listed by: FAIRFAX REALTY SELECT - Open Sun, 1 to 3pmNew
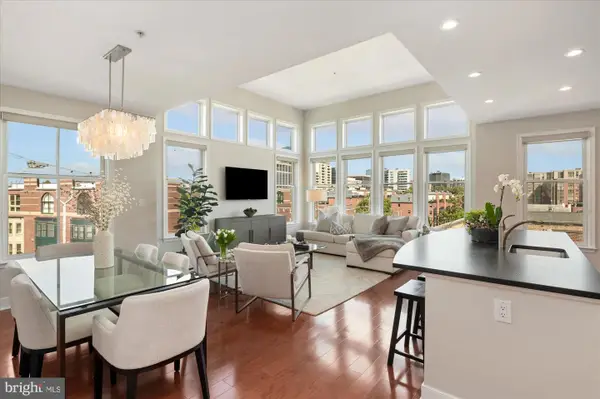 $850,000Active2 beds 2 baths1,143 sq. ft.
$850,000Active2 beds 2 baths1,143 sq. ft.1511 N Rolfe St #a401, ARLINGTON, VA 22209
MLS# VAAR2064564Listed by: COMPASS - Open Sat, 2 to 4pmNew
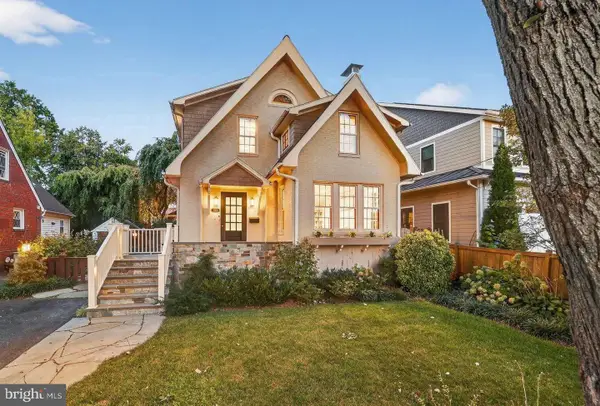 $1,475,000Active5 beds 4 baths3,088 sq. ft.
$1,475,000Active5 beds 4 baths3,088 sq. ft.2515 N Jefferson St N, ARLINGTON, VA 22207
MLS# VAAR2064558Listed by: COMPASS
