1404 12th St N #21, Arlington, VA 22209
Local realty services provided by:ERA Cole Realty
1404 12th St N #21,Arlington, VA 22209
$399,000
- 2 Beds
- 1 Baths
- 840 sq. ft.
- Condominium
- Active
Upcoming open houses
- Sun, Oct 2601:00 pm - 03:00 pm
Listed by:devon o'reilly
Office:compass
MLS#:VAAR2064244
Source:BRIGHTMLS
Price summary
- Price:$399,000
- Price per sq. ft.:$475
About this home
Welcome to your new home at 1404 12th St N, Arlington, VA. This charming residence features 2 spacious bedrooms and a newly renovated bathroom. The open-concept layout, curved ceilings, and tasteful updates allow for seamless flow between the living, dining, and kitchen areas, making it perfect for both entertaining and relaxation.
Updates include: a full bathroom renovation, a new in-unit air handler installed, and freshly painted (2025). Full kitchen renovation with all new appliances and a dishwasher added (2023). Laminate hardwood flooring installed throughout (2022).
The building offers convenient parking options, including 2 unassigned parking spaces, as well as street parking. Separate common laundry area, assigned private storage room, and a bike room. ALL utilities are included in the Condo Association fee.
The home offers an ideal location. Nestled between the vibrant Rosslyn neighborhood and backed by numerous parks and open spaces, this condo offers easy access to a variety of shopping, dining, and recreational options. Down the street from the iconic Quarterdeck restaurant. Easy access to all major highways and the metro.
Experience the best of Arlington living in this thoughtfully designed home. Whether you are a first-time buyer or looking for a convenient urban retreat, this property is a perfect choice. Schedule a viewing today and envision the possibilities of your new lifestyle!
Square footage is approximate and should not be used for property valuation.
Contact an agent
Home facts
- Year built:1952
- Listing ID #:VAAR2064244
- Added:8 day(s) ago
- Updated:October 23, 2025 at 01:37 AM
Rooms and interior
- Bedrooms:2
- Total bathrooms:1
- Full bathrooms:1
- Living area:840 sq. ft.
Heating and cooling
- Cooling:Central A/C, Heat Pump(s)
- Heating:Forced Air, Natural Gas
Structure and exterior
- Year built:1952
- Building area:840 sq. ft.
Schools
- High school:YORKTOWN
- Middle school:DOROTHY HAMM
- Elementary school:INNOVATION
Utilities
- Water:Public
- Sewer:Public Sewer
Finances and disclosures
- Price:$399,000
- Price per sq. ft.:$475
- Tax amount:$3,282 (2017)
New listings near 1404 12th St N #21
- New
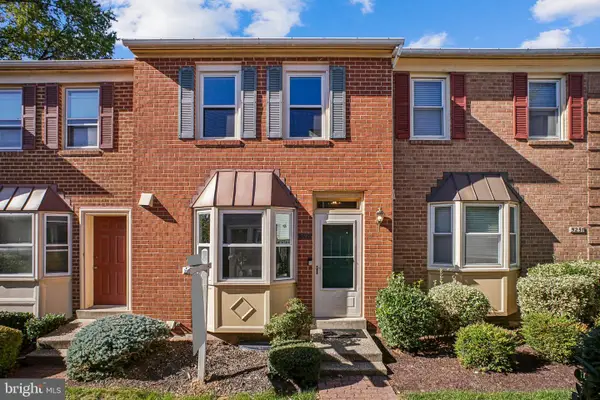 $850,000Active2 beds 3 baths1,459 sq. ft.
$850,000Active2 beds 3 baths1,459 sq. ft.5249 Wilson Blvd, ARLINGTON, VA 22205
MLS# VAAR2065296Listed by: BERKSHIRE HATHAWAY HOMESERVICES PENFED REALTY - Open Sat, 1 to 3pmNew
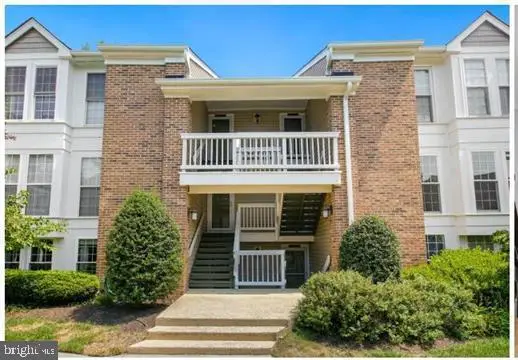 $506,500Active2 beds 1 baths1,062 sq. ft.
$506,500Active2 beds 1 baths1,062 sq. ft.4519 28th Rd S #a, ARLINGTON, VA 22206
MLS# VAAR2065286Listed by: KW UNITED - Open Fri, 5 to 7pmNew
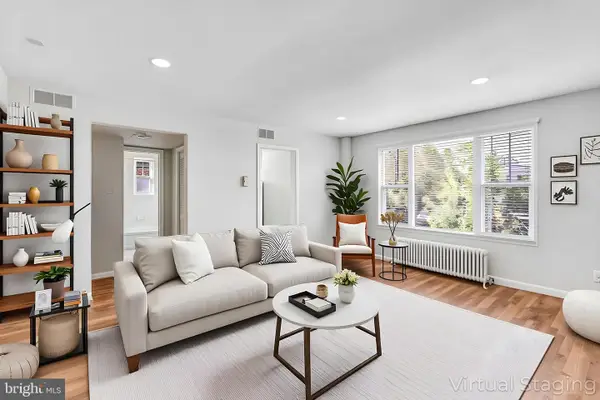 $289,900Active1 beds 1 baths660 sq. ft.
$289,900Active1 beds 1 baths660 sq. ft.1404 12th St N #32, ARLINGTON, VA 22209
MLS# VAAR2065002Listed by: LONG & FOSTER REAL ESTATE, INC. - Open Sun, 2 to 4pmNew
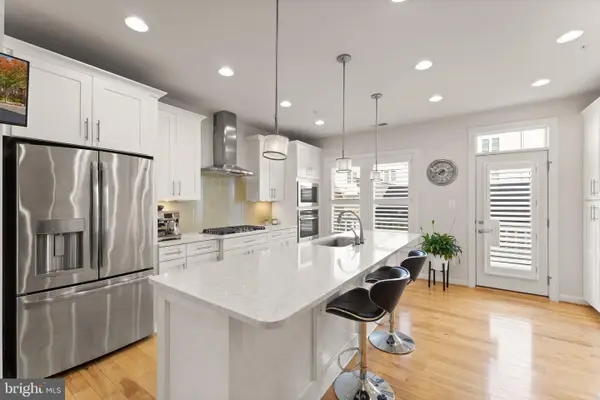 $1,120,000Active4 beds 5 baths2,416 sq. ft.
$1,120,000Active4 beds 5 baths2,416 sq. ft.1137 S Monroe St S, ARLINGTON, VA 22204
MLS# VAAR2064556Listed by: KELLER WILLIAMS REALTY - Coming SoonOpen Sat, 1 to 4pm
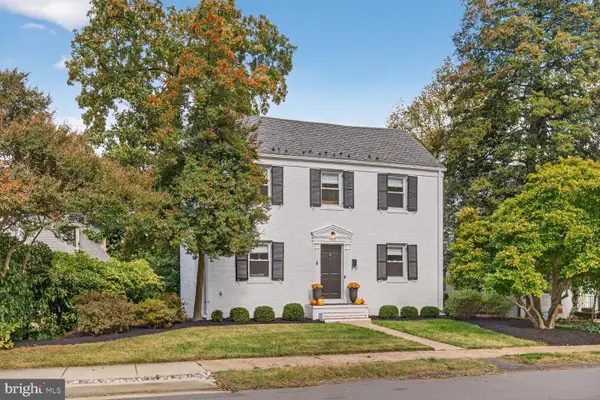 $1,349,000Coming Soon4 beds 3 baths
$1,349,000Coming Soon4 beds 3 baths1013 26th St S, ARLINGTON, VA 22202
MLS# VAAR2065254Listed by: LONG & FOSTER REAL ESTATE, INC. - New
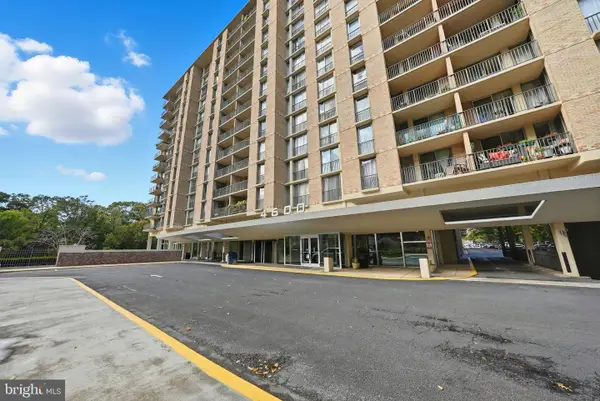 $200,000Active1 beds 1 baths880 sq. ft.
$200,000Active1 beds 1 baths880 sq. ft.4600 S Four Mile Run Dr #321, ARLINGTON, VA 22204
MLS# VAAR2065268Listed by: REALTY ONE GROUP CAPITAL - Coming SoonOpen Sat, 1 to 4pm
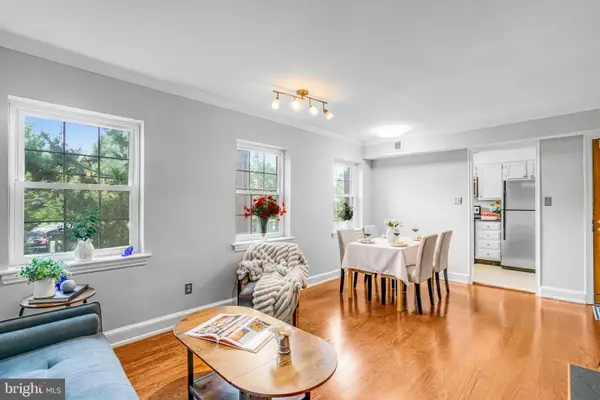 $299,900Coming Soon1 beds 1 baths
$299,900Coming Soon1 beds 1 baths2106 N Scott St #40, ARLINGTON, VA 22209
MLS# VAAR2062776Listed by: COMPASS - New
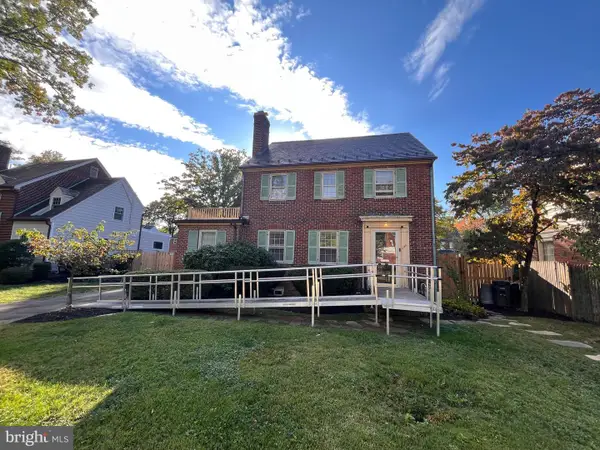 $1,100,000Active3 beds 3 baths1,550 sq. ft.
$1,100,000Active3 beds 3 baths1,550 sq. ft.428 N Monroe St, ARLINGTON, VA 22201
MLS# VAAR2065232Listed by: RLAH @PROPERTIES - Coming Soon
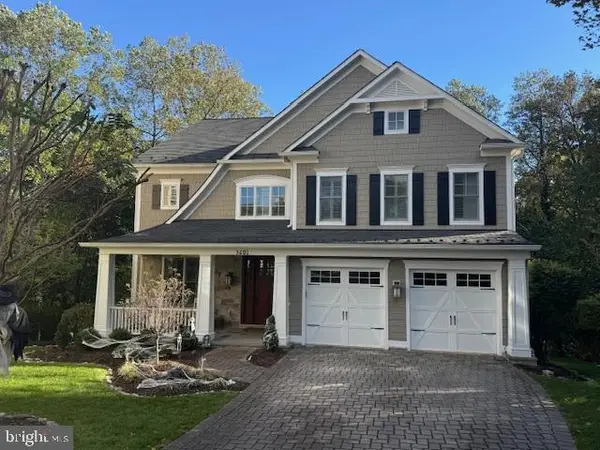 $2,950,000Coming Soon5 beds 5 baths
$2,950,000Coming Soon5 beds 5 baths3601 27th St N, ARLINGTON, VA 22207
MLS# VAAR2065238Listed by: ADVANTAGE PROPERTIES, INC. - Coming Soon
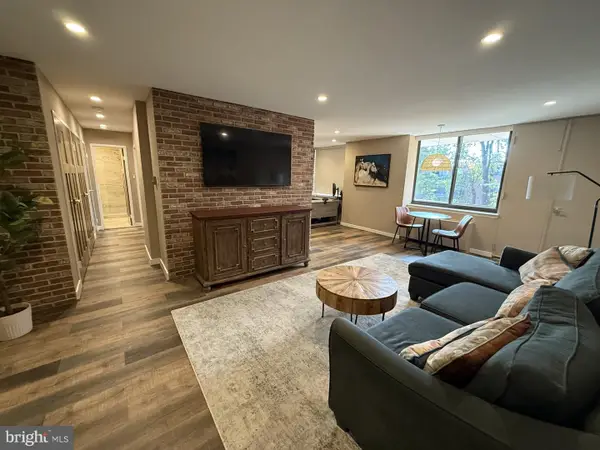 $300,000Coming Soon1 beds 1 baths
$300,000Coming Soon1 beds 1 baths4390 Lorcom Ln #402, ARLINGTON, VA 22207
MLS# VAAR2065228Listed by: LONG & FOSTER REAL ESTATE, INC.
