1416 N Hancock St, Arlington, VA 22201
Local realty services provided by:ERA Martin Associates
Listed by:steven c wydler
Office:compass
MLS#:VAAR2057560
Source:BRIGHTMLS
Price summary
- Price:$3,875,000
- Price per sq. ft.:$693.45
About this home
New construction by CR Custom Homes in the heart of Lyon Village, just two blocks from Clarendon Metro, shopping, parks, and dining. This thoughtfully designed 4-level home with detached two-level garage offers over 5,500 square feet of finished living space with 7 bedrooms and 7.5 baths on a 0.15 acre lot, ideal for those seeking both luxury and functionality in one of Arlington’s most sought-after neighborhoods.
The welcoming flagstone front porch opens to a sophisticated and intentionally designed interior including designer light fixtures, upgraded trim and white oak engineered hardwood floors, solid wood interior doors, and elegant fixtures and finish work throughout. The main level features 10-foot ceilings and includes a formal dining room with herringbone floor detail, a flex room that can serve as a home office or guest bedroom with an en-suite full bath, a powder room with custom stone sink, and a large family room with fireplace. The adjoining gourmet kitchen is outfitted with custom frameless cabinetry, quartz countertops and backsplash, and Wolf, Cove, and Sub-Zero appliances, a custom exhaust hood, a walk-in pantry, and a well-appointed butler’s pantry. The mudroom offers practical storage with built-in cubbies and benches, and the screened-in porch and stone patio off the family room are ideal for indoor-outdoor flow.
Upstairs, the second floor features nine-foot ceilings and includes a spacious primary suite with dual walk-in closets and a luxurious bathroom with a double vanity, soaking tub, and oversized shower. Three additional secondary bedrooms each offer en-suite bathrooms and ample closets. A laundry room with custom cabinetry and a sink completes the upper level.
The top loft level includes a bright bonus room, bedroom, full bath, and extra closet space. The finished lower level offers another bedroom and full bath, an exercise room, a large rec room with a wet bar and seating area, plus additional storage. Spacious closets on each level could accommodate a future elevator installation.
The home also includes a detached two-story one-car garage with a Clopay door, featuring automatic opener with battery backup and camera, and a second floor ready to be customized with potential for an upper-level finished studio/flex space and full bath, ideal for guests, work-from-home setups, or a creative space (customization not included in sales price).
A solid wood front door, designer exterior lighting and landscaping add curb appeal, while the stone and stucco exterior, architectural shingles, oversized 6-inch gutters, and an advanced drainage system with sump pump and battery backup ensure lasting performance.
Energy-efficient features include two multi-zone Carrier HVAC systems with Honeywell electronic dampers and programmable EcoBee thermostats, a high-efficiency hot water heater, R-19 wall insulation with spray foam in rim joists and R-49 blown-in attic insulation, Pella bronze-finished casement and fixed windows, and a Typar weather protection system. Inside, you’ll find CAT6 wiring throughout, LED recessed lighting, a 400-amp underground electrical service with dual panels, serving a full designer lighting package.
Designed for modern living in one of Arlington’s most vibrant neighborhoods, this home offers space, style, and location in equal measure!
Contact an agent
Home facts
- Year built:2025
- Listing ID #:VAAR2057560
- Added:140 day(s) ago
- Updated:October 03, 2025 at 07:44 AM
Rooms and interior
- Bedrooms:7
- Total bathrooms:8
- Full bathrooms:7
- Half bathrooms:1
- Living area:5,588 sq. ft.
Heating and cooling
- Cooling:Central A/C
- Heating:Forced Air, Natural Gas
Structure and exterior
- Year built:2025
- Building area:5,588 sq. ft.
- Lot area:0.15 Acres
Utilities
- Water:Public
- Sewer:Public Sewer
Finances and disclosures
- Price:$3,875,000
- Price per sq. ft.:$693.45
- Tax amount:$12,891 (2024)
New listings near 1416 N Hancock St
- New
 $289,999Active1 beds 1 baths819 sq. ft.
$289,999Active1 beds 1 baths819 sq. ft.4501 Arlington Blvd #807, ARLINGTON, VA 22203
MLS# VAAR2063960Listed by: CORCORAN MCENEARNEY - Coming SoonOpen Sun, 11am to 1pm
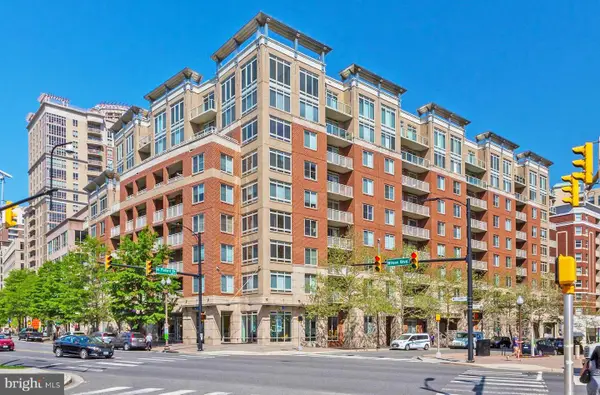 $749,900Coming Soon2 beds 2 baths
$749,900Coming Soon2 beds 2 baths820 N Pollard St #914, ARLINGTON, VA 22203
MLS# VAAR2064574Listed by: TTR SOTHEBY'S INTERNATIONAL REALTY - Coming Soon
 $1,200,000Coming Soon3 beds 3 baths
$1,200,000Coming Soon3 beds 3 baths2460 N Utah St, ARLINGTON, VA 22207
MLS# VAAR2064576Listed by: EXP REALTY, LLC - New
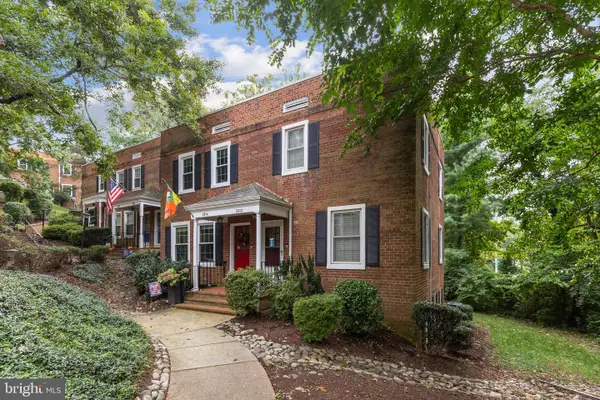 $599,900Active2 beds 2 baths1,383 sq. ft.
$599,900Active2 beds 2 baths1,383 sq. ft.2814 S Columbus St, ARLINGTON, VA 22206
MLS# VAAX2049512Listed by: EXP REALTY, LLC - Open Sun, 1 to 3pmNew
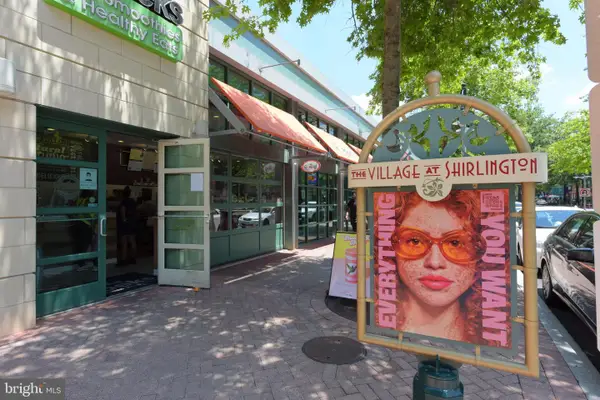 $662,500Active1 beds 2 baths1,186 sq. ft.
$662,500Active1 beds 2 baths1,186 sq. ft.2720 S. Arlington Mill Dr #106, ARLINGTON, VA 22206
MLS# VAAR2063158Listed by: KW METRO CENTER - Open Sat, 1 to 3pmNew
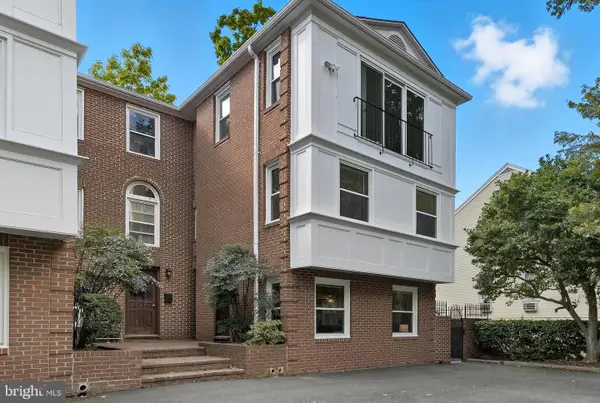 $720,000Active3 beds 2 baths1,178 sq. ft.
$720,000Active3 beds 2 baths1,178 sq. ft.4812 Fairfax Dr, ARLINGTON, VA 22203
MLS# VAAR2064026Listed by: COMPASS - New
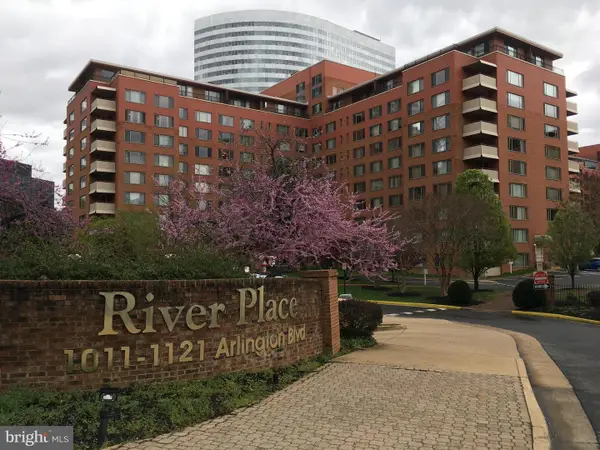 $133,000Active-- beds 1 baths383 sq. ft.
$133,000Active-- beds 1 baths383 sq. ft.1121 Arlington Blvd #827, ARLINGTON, VA 22209
MLS# VAAR2064422Listed by: FAIRFAX REALTY SELECT - New
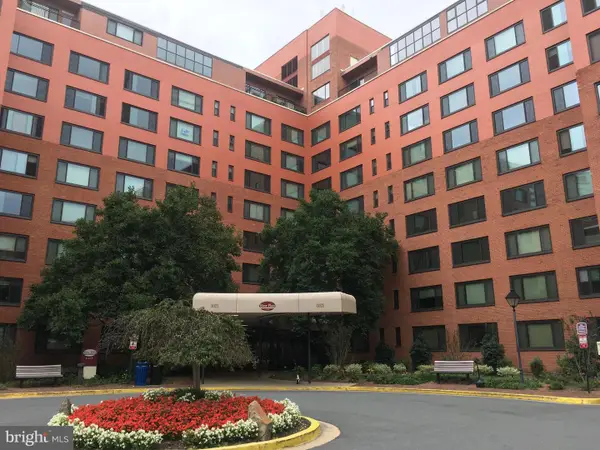 $124,900Active-- beds 1 baths383 sq. ft.
$124,900Active-- beds 1 baths383 sq. ft.1021 Arlington Blvd #610, ARLINGTON, VA 22209
MLS# VAAR2064426Listed by: FAIRFAX REALTY SELECT - Open Sun, 1 to 3pmNew
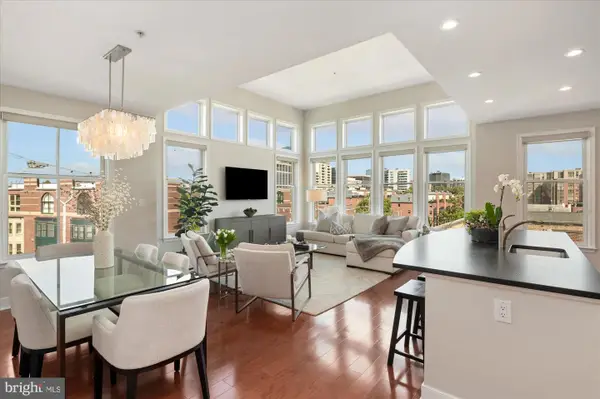 $850,000Active2 beds 2 baths1,143 sq. ft.
$850,000Active2 beds 2 baths1,143 sq. ft.1511 N Rolfe St #a401, ARLINGTON, VA 22209
MLS# VAAR2064564Listed by: COMPASS - Open Sat, 2 to 4pmNew
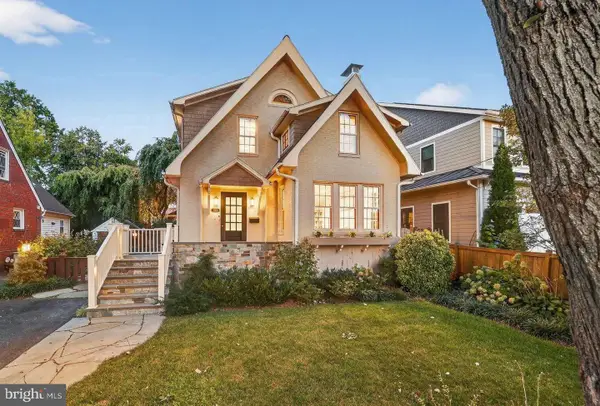 $1,475,000Active5 beds 4 baths3,088 sq. ft.
$1,475,000Active5 beds 4 baths3,088 sq. ft.2515 N Jefferson St N, ARLINGTON, VA 22207
MLS# VAAR2064558Listed by: COMPASS
