1529 S George Mason Dr #20, ARLINGTON, VA 22204
Local realty services provided by:ERA Martin Associates

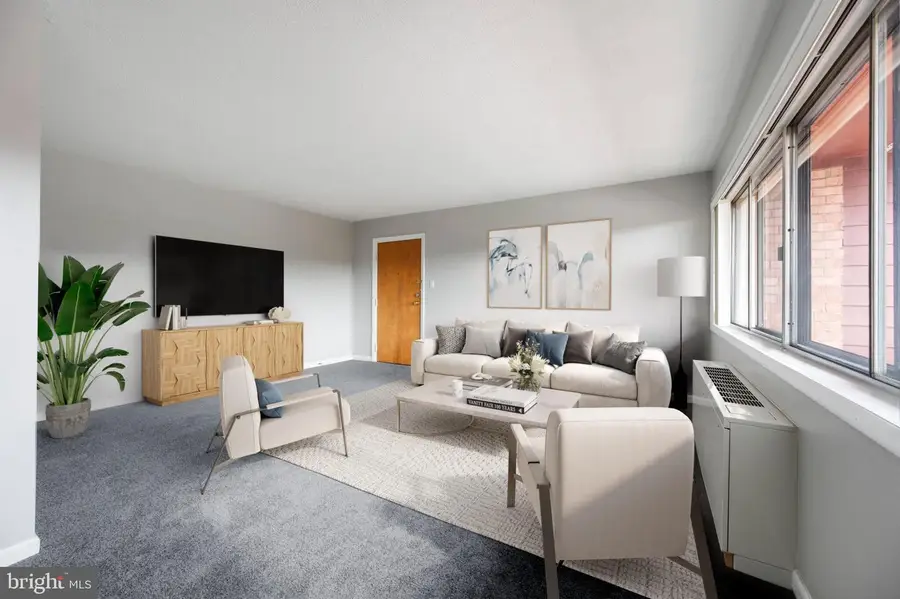
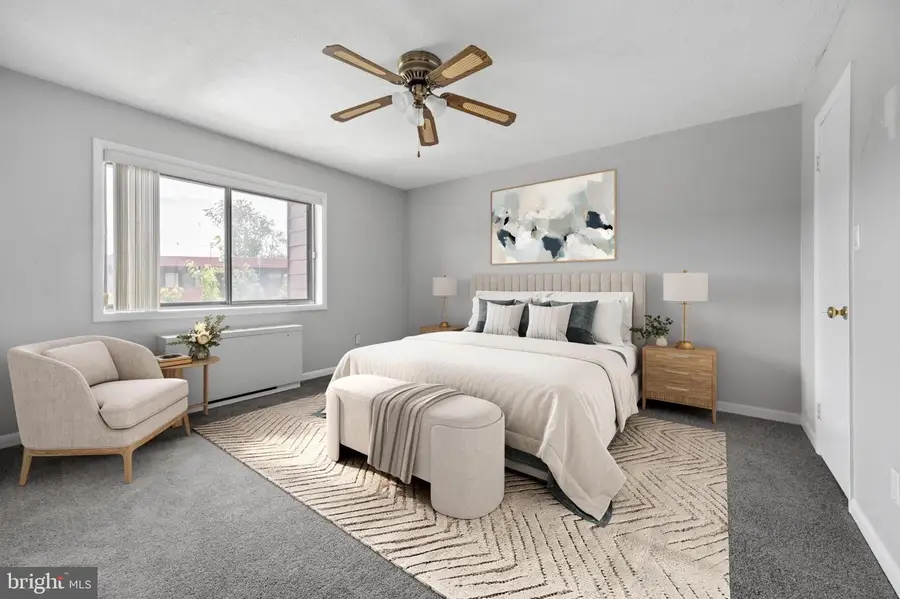
1529 S George Mason Dr #20,ARLINGTON, VA 22204
$231,999
- 1 Beds
- 1 Baths
- 687 sq. ft.
- Condominium
- Pending
Listed by:amy sills eggers
Office:coldwell banker realty
MLS#:VAAR2059058
Source:BRIGHTMLS
Price summary
- Price:$231,999
- Price per sq. ft.:$337.7
About this home
Charming 1BR/1BA Condo in Prime Arlington Location – Ideal for Homebuyers or Investors!
Welcome to this beautifully maintained 1-bedroom, 1-bathroom condo nestled in a vibrant and commuter-friendly Arlington location. Whether you're a first-time homebuyer or savvy investor, this residence offers unbeatable value and convenience.
Enjoy easy access to the Village at Shirlington’s dining, shops, and entertainment, as well as nearby Bailey’s Crossroads. Situated less than 5 miles from Ronald Regan National Airport, Old Town Alexandria, King St Metro, bus lines, and VRE/Amtrak rail, this condo is a commuter's dream.
The light-filled interior features an open layout, spacious bedroom with ample walk-in closet space, and a cozy kitchen perfect for everyday living. Freshly installed wall-to-wall carpeting throughout. Community amenities include parking, outdoor pool, green space, a storage unit, and a short walk to the Four Mile Run Trail and Barcroft Park.
The monthly condo fee includes all utilities (except internet service), common area maintenance, trash, snow removal, pool and picnic/playground, and landscaping/lawn care.
With little to no maintenance and a location that can't be beat, this is the perfect place to call home—or a smart addition to your investment portfolio.
Contact an agent
Home facts
- Year built:1965
- Listing Id #:VAAR2059058
- Added:71 day(s) ago
- Updated:August 21, 2025 at 01:30 AM
Rooms and interior
- Bedrooms:1
- Total bathrooms:1
- Full bathrooms:1
- Living area:687 sq. ft.
Heating and cooling
- Cooling:Ceiling Fan(s), Central A/C
- Heating:Central, Forced Air, Natural Gas
Structure and exterior
- Year built:1965
- Building area:687 sq. ft.
Schools
- High school:WAKEFIELD
- Middle school:KENMORE
- Elementary school:ABINGDON
Utilities
- Water:Public
- Sewer:Public Sewer
Finances and disclosures
- Price:$231,999
- Price per sq. ft.:$337.7
- Tax amount:$2,304 (2024)
New listings near 1529 S George Mason Dr #20
- Coming Soon
 $360,000Coming Soon2 beds 1 baths
$360,000Coming Soon2 beds 1 baths1336 N Ode St N #7, ARLINGTON, VA 22209
MLS# VAAR2062594Listed by: BERKSHIRE HATHAWAY HOMESERVICES PENFED REALTY - New
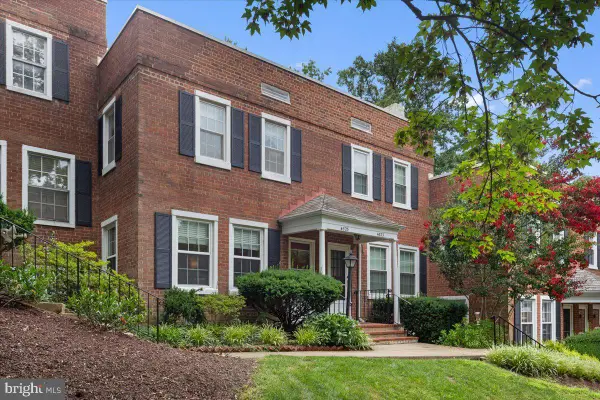 $569,900Active2 beds 2 baths1,383 sq. ft.
$569,900Active2 beds 2 baths1,383 sq. ft.4825 27th Rd S, ARLINGTON, VA 22206
MLS# VAAR2062628Listed by: KELLER WILLIAMS CAPITAL PROPERTIES - New
 $240,000Active1 beds 1 baths687 sq. ft.
$240,000Active1 beds 1 baths687 sq. ft.1501 S George Mason Dr S #23, ARLINGTON, VA 22204
MLS# VAAR2062632Listed by: WEICHERT, REALTORS - Coming Soon
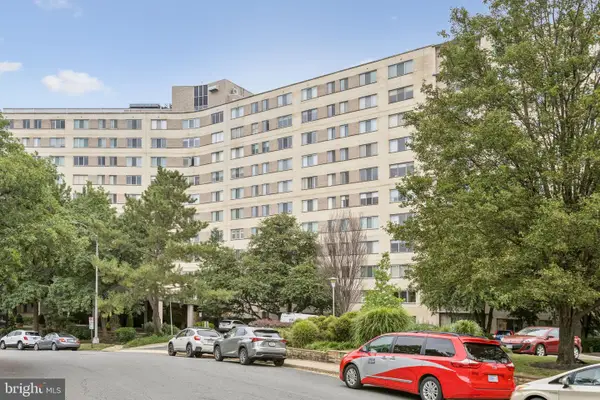 $250,000Coming Soon-- beds 1 baths
$250,000Coming Soon-- beds 1 baths1200 N Nash St #565, ARLINGTON, VA 22209
MLS# VAAR2062308Listed by: EXP REALTY, LLC - Coming Soon
 $2,900,000Coming Soon5 beds 4 baths
$2,900,000Coming Soon5 beds 4 baths6032 28th St N, ARLINGTON, VA 22207
MLS# VAAR2062614Listed by: BERKSHIRE HATHAWAY HOMESERVICES PENFED REALTY - Coming Soon
 $625,000Coming Soon3 beds 2 baths
$625,000Coming Soon3 beds 2 baths2021 S Langley St, ARLINGTON, VA 22204
MLS# VAAR2062408Listed by: SAMSON PROPERTIES - Coming Soon
 $1,525,000Coming Soon5 beds 5 baths
$1,525,000Coming Soon5 beds 5 baths2504 Washington Blvd, ARLINGTON, VA 22201
MLS# VAAR2062436Listed by: G.E. CRANWELL & ASSOC., LTD. - Coming Soon
 $295,000Coming Soon1 beds 1 baths
$295,000Coming Soon1 beds 1 baths1311 N Ode St #635, ARLINGTON, VA 22209
MLS# VAAR2061452Listed by: REDFIN CORPORATION - New
 $400,000Active2 beds 2 baths1,048 sq. ft.
$400,000Active2 beds 2 baths1,048 sq. ft.900 N Taylor St #1123, ARLINGTON, VA 22203
MLS# VAAR2062586Listed by: SAMSON PROPERTIES - New
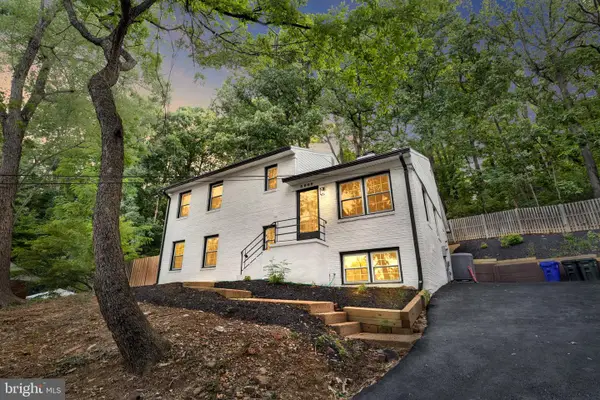 $989,900Active5 beds 3 baths2,056 sq. ft.
$989,900Active5 beds 3 baths2,056 sq. ft.3009 S Hill St, ARLINGTON, VA 22202
MLS# VAAR2062546Listed by: KELLER WILLIAMS FAIRFAX GATEWAY
