6032 28th St N, Arlington, VA 22207
Local realty services provided by:ERA Martin Associates
6032 28th St N,Arlington, VA 22207
$2,900,000
- 5 Beds
- 4 Baths
- 4,700 sq. ft.
- Single family
- Active
Listed by:james f wiles
Office:berkshire hathaway homeservices penfed realty
MLS#:VAAR2062614
Source:BRIGHTMLS
Price summary
- Price:$2,900,000
- Price per sq. ft.:$617.02
About this home
**OPEN HOUSE SUNDAY 10/5, 1pm-4pm** Stunning Modern Farmhouse featuring resort like amenities! Totally rebuilt in 2018, this 5 br/ 4ba home boasts top of the line finishes combined with an open and flexible floor plan, located in the idyllic Berkshire Oakwood neighborhood of N Arlington. As you step inside this stunning home, drop whatever you need in the Mudroom (with a pocket door!) and be wowed by the main level Great Room concept. The kitchen features an expansive island AND peninsula ideal for family and guests to gather. Just beyond, the living space features soaring ceilings and a fireplace with views of the bak yard oasis. On the other side of the kitchen you will love the massive custom dining table, built in bench seating and custom ceiling feature! From the Great Room the Accordion doors open to the covered patio, outdoor kitchen, hot tub and pool. The main level also has 2 bedrooms (in-laws?) and a full bathroom. Upstairs you will find a luxurious owners suite, complete with a roof top deck overlooking the back yard. Two more spacious bedrooms, a hallway bathroom and an laundry room complete this level. The top floor is a fantastic Bonus Room, ideal as a Home Office, a play room, Music/Hobby room or could even easily be made into a 6th bedroom! The lower level features a multi purpose Recreation Room complete with theater seating in front of the big screen, a Speakeasy vibe Bar Area, another seating area in front of the Fireplace, a Full bath AND an exercise room with a Sauna! All of this while located in a sought after and strategically located community! Enjoy nearby parks, playgrounds, ball fields, highly rated schools (Nottingham, Williamsburg, Yorktown), shopping and amenities, and 1 mile to the Metro! Nottingham ES is just around the corner, walk to Chestnut Hills Park & Lee Harrison Shopping Center & more. Truly a unique opportunity.
Some of the incredible features you will find in this home include the following: Wolf 60" GAS RANGE - 6 BURNERS AND INFRARED DUAL GRIDDLE-
Wolf 30" BUILT-IN COLUMN WINE STORAGE-
Wolf stainless built in espresso machine and warming drawer-
Subzero 48" BUILT-IN SIDE-BY-SIDE REFRIGERATOR/FREEZER-
Duchateau white oak flooring on first floor-
Restoration Hardware light fixtures -
Sauna and brand new sun bright TV (covered patio area) -
Custom ship lap, board and batten and custom wood accent walls-
Custom stair case with cable railing-
Outdoor kitchen:
Dekton Countertops and backsplash HALO (all white) material, all Lynx appliances (42 inch built in Lynx grill with infrared trident burner and rotisserie). Lynx Napoli pizza oven 30 inch, 2 Lynx refrigerator drawers, 30 inch built in cocktail station with sink and ice bin cooler, garbage -
Pool:
Pool built by Lewis Aquatech-
20x50 pool w/ auto cover-
Salt Saline System-
PebbleTec Brilliance finish-
10 x 10 built in hot tub w/ auto cover (Salt Saline and PebbleTec… same finishes as pool) oriented to outdoor patio TV -
Water features and lighting (all digitally controlled) -
Mature Giant greens for privacy-
Lighting package with electric tiki torches-
Rachio sprinkler system -
Cedar privacy fence-
Outdoor patio with Restoration Hardware fire table; newly expanded deck stairs walk up into accordion doors to living room-
Professional photos and more details to be added closer to Active date.
Contact an agent
Home facts
- Year built:1950
- Listing ID #:VAAR2062614
- Added:46 day(s) ago
- Updated:October 06, 2025 at 01:53 PM
Rooms and interior
- Bedrooms:5
- Total bathrooms:4
- Full bathrooms:4
- Living area:4,700 sq. ft.
Heating and cooling
- Cooling:Ceiling Fan(s), Central A/C
- Heating:Central, Natural Gas
Structure and exterior
- Roof:Metal
- Year built:1950
- Building area:4,700 sq. ft.
- Lot area:0.24 Acres
Schools
- High school:YORKTOWN
- Middle school:WILLIAMSBURG
- Elementary school:NOTTINGHAM
Utilities
- Water:Public
- Sewer:Public Sewer
Finances and disclosures
- Price:$2,900,000
- Price per sq. ft.:$617.02
- Tax amount:$16,858 (2024)
New listings near 6032 28th St N
- Coming Soon
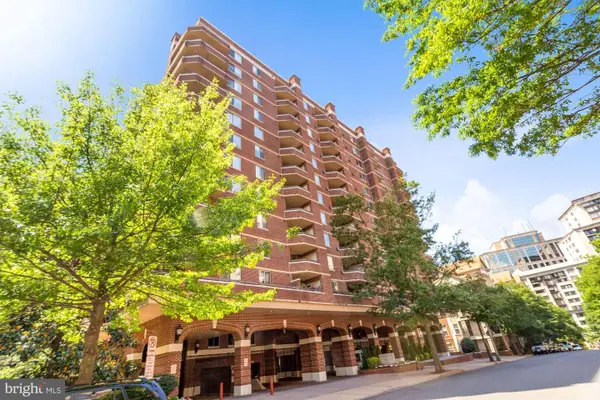 $495,000Coming Soon1 beds 1 baths
$495,000Coming Soon1 beds 1 baths1276 N Wayne St #718, ARLINGTON, VA 22201
MLS# VAAR2063424Listed by: KW METRO CENTER - Open Sun, 1 to 3pmNew
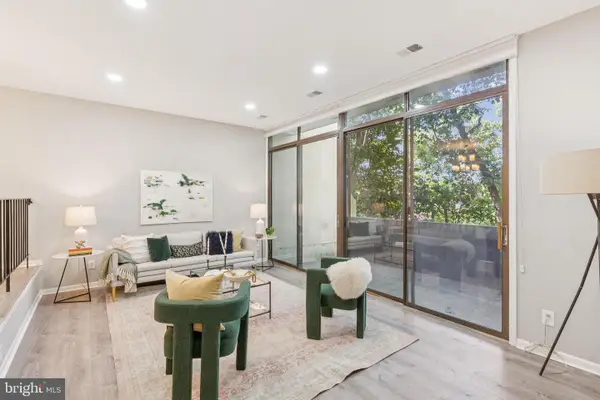 $550,000Active2 beds 3 baths1,312 sq. ft.
$550,000Active2 beds 3 baths1,312 sq. ft.2246 S Randolph St #1, ARLINGTON, VA 22204
MLS# VAAR2064660Listed by: COMPASS - Coming SoonOpen Sun, 12 to 2pm
 $475,000Coming Soon2 beds 1 baths
$475,000Coming Soon2 beds 1 baths1401 S Edgewood St #485, ARLINGTON, VA 22204
MLS# VAAR2064656Listed by: COMPASS - New
 $215,000Active1 beds 1 baths770 sq. ft.
$215,000Active1 beds 1 baths770 sq. ft.1830 Columbia Pike #g-3, ARLINGTON, VA 22204
MLS# VAAR2064652Listed by: PEARSON SMITH REALTY, LLC - New
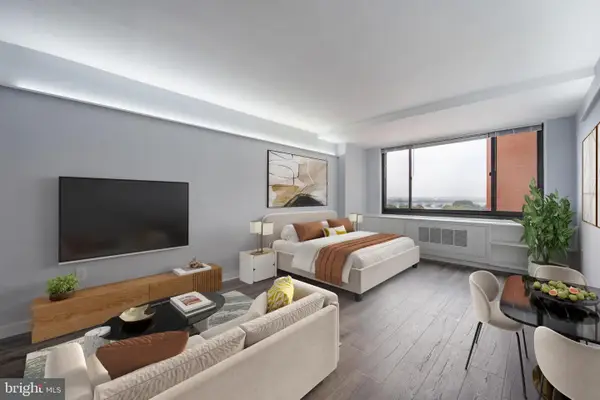 $152,000Active-- beds 1 baths412 sq. ft.
$152,000Active-- beds 1 baths412 sq. ft.1011 Arlington Blvd #424, ARLINGTON, VA 22209
MLS# VAAR2064644Listed by: VIBO REALTY & MANAGEMENT LLC - New
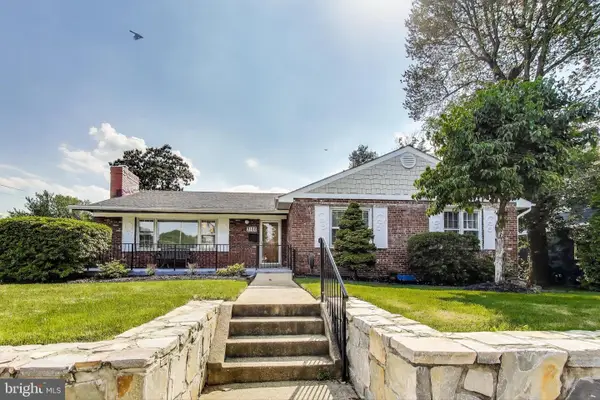 $1,700,000Active6 beds -- baths5,626 sq. ft.
$1,700,000Active6 beds -- baths5,626 sq. ft.3100 N Glebe Rd, ARLINGTON, VA 22207
MLS# VAAR2064638Listed by: COMPASS - Coming Soon
 $435,000Coming Soon2 beds 1 baths
$435,000Coming Soon2 beds 1 baths2021 Key Blvd #12618, ARLINGTON, VA 22201
MLS# VAAR2064634Listed by: SAMSON PROPERTIES - Coming SoonOpen Fri, 4 to 7pm
 $1,499,000Coming Soon5 beds 4 baths
$1,499,000Coming Soon5 beds 4 baths4122 17th St N, ARLINGTON, VA 22207
MLS# VAAR2064630Listed by: SAMSON PROPERTIES - Coming Soon
 $535,000Coming Soon2 beds 2 baths
$535,000Coming Soon2 beds 2 baths2101 N Monroe St #307, ARLINGTON, VA 22207
MLS# VAAR2064616Listed by: WASHINGTON FINE PROPERTIES, LLC - Coming Soon
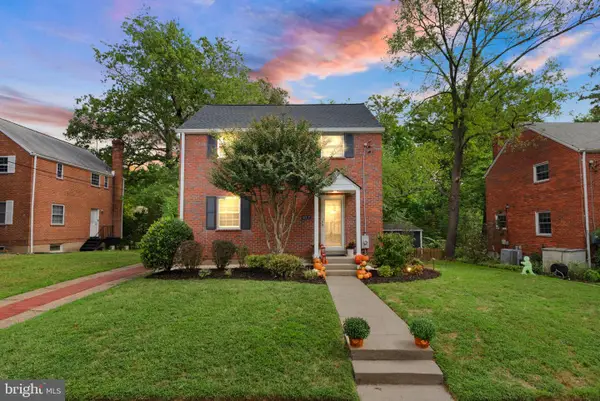 $975,000Coming Soon3 beds 2 baths
$975,000Coming Soon3 beds 2 baths217 N Emerson St, ARLINGTON, VA 22203
MLS# VAAR2064628Listed by: KELLER WILLIAMS REALTY
