1600 N Oak St #1521, Arlington, VA 22209
Local realty services provided by:ERA Central Realty Group
1600 N Oak St #1521,Arlington, VA 22209
$772,000
- 2 Beds
- 2 Baths
- 1,320 sq. ft.
- Condominium
- Active
Upcoming open houses
- Sat, Oct 0402:00 pm - 05:00 pm
Listed by:carol j simmons
Office:simmons realty group
MLS#:VAAR2064308
Source:BRIGHTMLS
Price summary
- Price:$772,000
- Price per sq. ft.:$584.85
About this home
NOT OCCUPIED- NO NEED TO REQUEST A PARTICULAR APPOINTMENT ON" SHOWING TIME" THE SENTRILOCK IS ON THE DOOR OF THE HOME -ENJOY YOUR VISIT.High Floor, Espansive Memorial View of Washington Monuments from The Terrace, Please note the very nice master closet that was designed for this home in the primary bedroom. The wood floors are very nicely done, both baths have been upgraded, a large separate dining room which is often used as a library/office. The Terrace faces south toward Arlington Cemetery and National Airport providing views of the Potomac River, Bridges, The Jefferson, The Lincoln and The Washington Memorial. The Belvedere is located 3 blocks from The Rosslyn Metro Stop, the first stop on the Metro Line from Georgetown and DC, The lobby desk is staffed 24/7 You will enjoy the use of Tennis, Swimming, Fitness Center, Library, Convenience Store, Private Underground Parking Space and so much more. The Belvedere is pet friendly, near public transportation
Contact an agent
Home facts
- Year built:1987
- Listing ID #:VAAR2064308
- Added:6 day(s) ago
- Updated:October 04, 2025 at 05:42 PM
Rooms and interior
- Bedrooms:2
- Total bathrooms:2
- Full bathrooms:2
- Living area:1,320 sq. ft.
Heating and cooling
- Cooling:Heat Pump(s)
- Heating:Electric, Heat Pump(s)
Structure and exterior
- Year built:1987
- Building area:1,320 sq. ft.
Schools
- High school:YORKTOWN
Utilities
- Water:Public
- Sewer:Public Sewer
Finances and disclosures
- Price:$772,000
- Price per sq. ft.:$584.85
- Tax amount:$7,720 (2025)
New listings near 1600 N Oak St #1521
- Coming Soon
 $435,000Coming Soon2 beds 1 baths
$435,000Coming Soon2 beds 1 baths2021 Key Blvd #12618, ARLINGTON, VA 22201
MLS# VAAR2064634Listed by: SAMSON PROPERTIES - Coming SoonOpen Fri, 4 to 7pm
 $1,499,000Coming Soon5 beds 4 baths
$1,499,000Coming Soon5 beds 4 baths4122 17th St N, ARLINGTON, VA 22207
MLS# VAAR2064630Listed by: SAMSON PROPERTIES - Coming Soon
 $535,000Coming Soon2 beds 2 baths
$535,000Coming Soon2 beds 2 baths2101 N Monroe St #307, ARLINGTON, VA 22207
MLS# VAAR2064616Listed by: WASHINGTON FINE PROPERTIES, LLC - Coming Soon
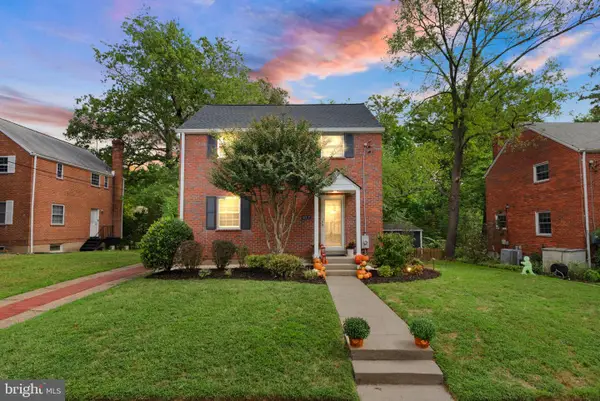 $975,000Coming Soon3 beds 2 baths
$975,000Coming Soon3 beds 2 baths217 N Emerson St, ARLINGTON, VA 22203
MLS# VAAR2064628Listed by: KELLER WILLIAMS REALTY - New
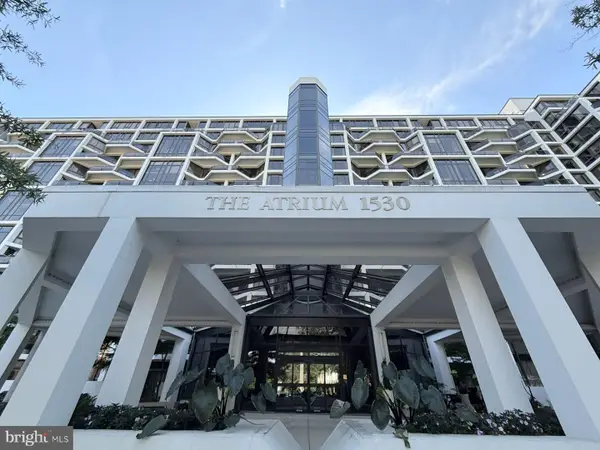 $494,900Active1 beds 1 baths775 sq. ft.
$494,900Active1 beds 1 baths775 sq. ft.1530 Key Blvd #125, ARLINGTON, VA 22209
MLS# VAAR2064180Listed by: WASHINGTON FINE PROPERTIES, LLC - New
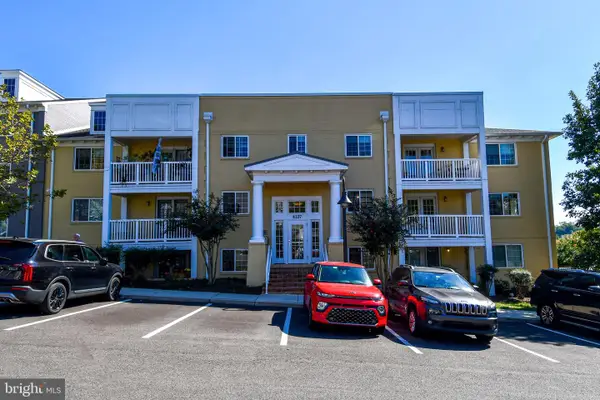 $390,000Active1 beds 1 baths851 sq. ft.
$390,000Active1 beds 1 baths851 sq. ft.4127 S Four Mile Run Drive Dr #304, ARLINGTON, VA 22204
MLS# VAAR2064392Listed by: LONG & FOSTER REAL ESTATE, INC. - New
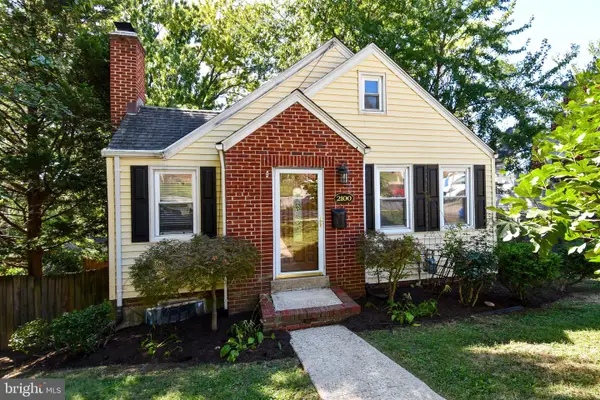 $734,000Active3 beds 2 baths1,180 sq. ft.
$734,000Active3 beds 2 baths1,180 sq. ft.2100 S Quebec St, ARLINGTON, VA 22204
MLS# VAAR2063512Listed by: LONG & FOSTER REAL ESTATE, INC. - New
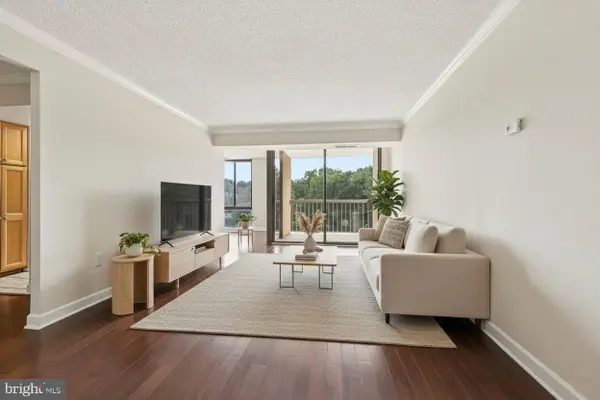 $399,999Active2 beds 2 baths1,152 sq. ft.
$399,999Active2 beds 2 baths1,152 sq. ft.4500 S Four Mile Run Dr #220, ARLINGTON, VA 22204
MLS# VAAR2064592Listed by: PEARSON SMITH REALTY, LLC - New
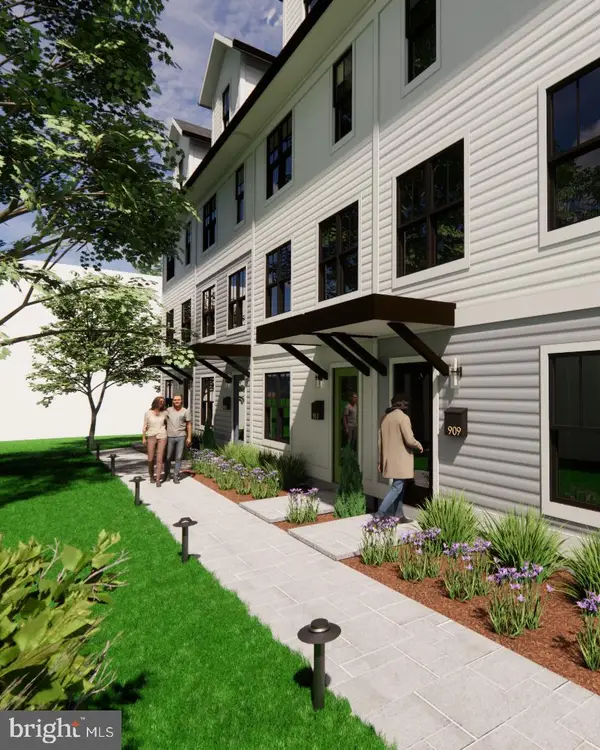 $1,499,000Active4 beds 5 baths1,735 sq. ft.
$1,499,000Active4 beds 5 baths1,735 sq. ft.911 N Irving St, ARLINGTON, VA 22201
MLS# VAAR2064614Listed by: RE/MAX DISTINCTIVE REAL ESTATE, INC. - Coming Soon
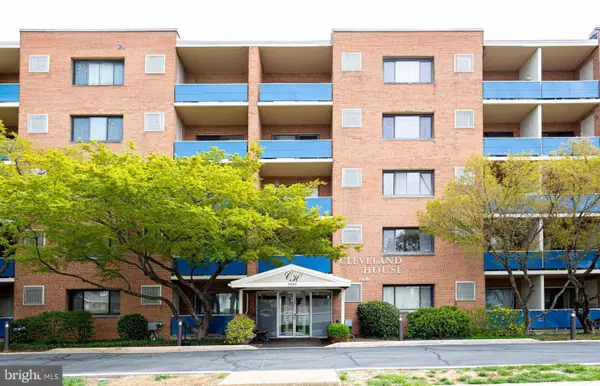 $215,000Coming Soon-- beds 1 baths
$215,000Coming Soon-- beds 1 baths1931 N Cleveland St #505, ARLINGTON, VA 22201
MLS# VAAR2063726Listed by: WEICHERT, REALTORS
