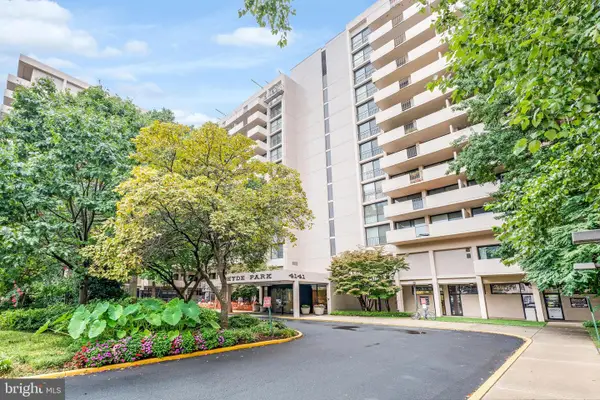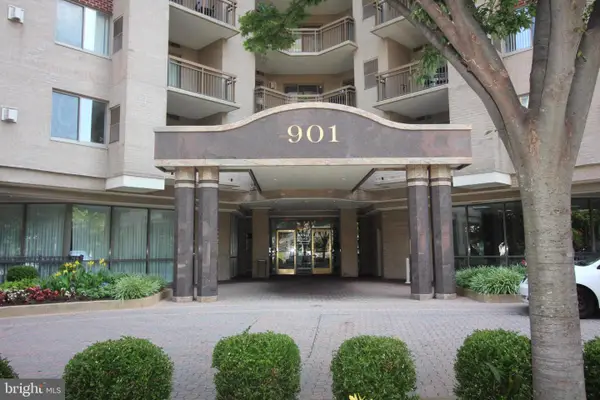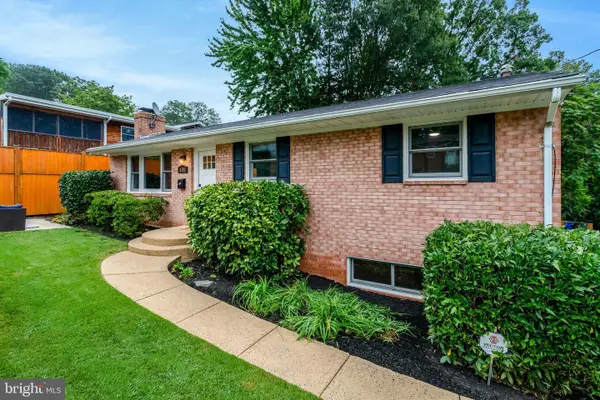1600 S Barton St #754, ARLINGTON, VA 22204
Local realty services provided by:ERA Central Realty Group

Listed by:mark g melikan jr.
Office:long & foster real estate, inc.
MLS#:VAAR2060218
Source:BRIGHTMLS
Sorry, we are unable to map this address
Price summary
- Price:$371,073
About this home
Beautifully updated end unit 1BR condo townhome will impress from the moment you step inside! Well maintained and full of charm. Renovated eat-in kitchen features 42" shaker-style maple cabinetry, premium Uba Tuba granite countertops, tiled backsplash, gas cooking, upgraded LED lighting, under-cabinet lighting, undermount stainless steel sink, and stainless steel appliances, plus In-Unit Laundry!
Rear kitchen access leads to a lovely sundeck backing to a private tree-filled backdrop and adjacent to the Army/Navy Country Club—a peaceful, serene spot to start or end your day. Uniquely situated, this home enjoys abundant natural light through numerous large double-hung windows throughout and its townhome-style layout means fewer shared walls and ceilings with neighbors.
Upstairs features a renovated bathroom with a pocket door, quartz countertops, and even a light in the tub/shower area. A neutral color palette makes it move-in ready or ready for your personal touches. The spacious bedroom offers natural light from two directions, two closets (one with Elfa shelving), plantation shutters for privacy, and even space for a home office.
The reasonable condo fee includes water, sewer, exterior maintenance, management, snow removal, trash, pool access, and more.
Lovely community with fantastic amenities, including extra storage, outdoor pool, game and community room, and tennis courts. Arlington Village is pet-friendly with plenty of space to walk your furry friend and loaded with green space—especially surrounding this home.
High walkability scores with restaurants, parks, and shopping just around the corner. Enjoy easy access to a short trail along the creek and the nearby Walter Reed Community Center (pickleball coming soon!). A terrific commuter location—only 3 miles to the Pentagon with quick access to 395, Clarendon, National Landing, Shirlington, and downtown DC. Reagan National Airport is just 5 miles away, with convenient bus routes nearby (Routes 74 and 10B). Street parking includes a permit space plus a guest flex pass for 16th Street. ***Be sure to check out the Interactive Floorplan found on the virtual tour link of this listing***
This one’s a winner—don’t wait. Schedule a private showing today - Showings Begin Thursday!
Contact an agent
Home facts
- Year built:1939
- Listing Id #:VAAR2060218
- Added:48 day(s) ago
- Updated:August 22, 2025 at 04:35 AM
Rooms and interior
- Bedrooms:1
- Total bathrooms:1
- Full bathrooms:1
Heating and cooling
- Cooling:Central A/C
- Heating:Electric, Forced Air
Structure and exterior
- Year built:1939
Schools
- High school:WAKEFIELD
- Middle school:JEFFERSON
- Elementary school:DREW
Utilities
- Water:Public
- Sewer:Public Sewer
Finances and disclosures
- Price:$371,073
- Tax amount:$3,414 (2024)
New listings near 1600 S Barton St #754
- Open Sun, 2 to 4pmNew
 $574,900Active2 beds 2 baths1,419 sq. ft.
$574,900Active2 beds 2 baths1,419 sq. ft.4141 N Henderson Rd #805, ARLINGTON, VA 22203
MLS# VAAR2062642Listed by: CENTURY 21 REDWOOD REALTY - New
 $674,900Active2 beds 2 baths1,009 sq. ft.
$674,900Active2 beds 2 baths1,009 sq. ft.901 N Monroe St #1408, ARLINGTON, VA 22201
MLS# VAAR2062658Listed by: ASHLEY REALTY GROUP - Coming Soon
 $1,350,000Coming Soon3 beds 3 baths
$1,350,000Coming Soon3 beds 3 baths2323 N Burlington St, ARLINGTON, VA 22207
MLS# VAAR2061696Listed by: CENTURY 21 NEW MILLENNIUM - Coming Soon
 $990,000Coming Soon5 beds 3 baths
$990,000Coming Soon5 beds 3 baths3711 16th St S, ARLINGTON, VA 22204
MLS# VAAR2062592Listed by: KW METRO CENTER - Coming Soon
 $1,200,000Coming Soon2 beds 2 baths
$1,200,000Coming Soon2 beds 2 baths3409 Wilson Blvd #611, ARLINGTON, VA 22201
MLS# VAAR2061874Listed by: SAMSON PROPERTIES - New
 $899,000Active4 beds 3 baths2,016 sq. ft.
$899,000Active4 beds 3 baths2,016 sq. ft.4206 16th Rd S, ARLINGTON, VA 22204
MLS# VAAR2062228Listed by: CENTURY 21 REDWOOD REALTY - Coming Soon
 $715,000Coming Soon1 beds 2 baths
$715,000Coming Soon1 beds 2 baths2000 Clarendon Blvd #901, ARLINGTON, VA 22201
MLS# VAAR2062578Listed by: CORCORAN MCENEARNEY - Open Sat, 1 to 4pmNew
 $319,000Active1 beds 1 baths750 sq. ft.
$319,000Active1 beds 1 baths750 sq. ft.1210 N Taft St #710, ARLINGTON, VA 22201
MLS# VAAR2062622Listed by: HOMECOIN.COM - New
 $159,500Active1 beds 1 baths473 sq. ft.
$159,500Active1 beds 1 baths473 sq. ft.1121 Arlington Blvd #525, ARLINGTON, VA 22209
MLS# VAAR2062662Listed by: SAMSON PROPERTIES - New
 $1,100,000Active2 beds 3 baths1,232 sq. ft.
$1,100,000Active2 beds 3 baths1,232 sq. ft.1111 19th St N #1707, ARLINGTON, VA 22209
MLS# VAAR2062630Listed by: KELLER WILLIAMS PREFERRED PROPERTIES

