3711 16th St S, Arlington, VA 22204
Local realty services provided by:ERA Valley Realty
Listed by:kristin m francis
Office:exp realty, llc.
MLS#:VAAR2062592
Source:BRIGHTMLS
Price summary
- Price:$980,000
- Price per sq. ft.:$521.28
About this home
A Rare Opportunity in Douglas Park...at an improved price!
Welcome to 3711 16th St S, a brick home of traditional style with updated details, offering 5 bedrooms, 2.5 baths, and one of the largest lots in Arlington’s desirable Douglas Park neighborhood.
Across three levels, refinished hardwood floors and fresh designer paint highlight a layout designed for both comfort and flexibility. The main level features two spacious bedrooms that work well for guests, a home office, or a playroom, along with a cozy living room with fireplace and an updated eat-in kitchen that serves as the heart of the home.
Upstairs, three additional bedrooms provide separation and privacy with plenty of space to grow. The partially finished lower level includes a gas fireplace, and expands the living area with flexible space for recreation, fitness, or a den, while still offering excellent storage.
Outdoor living is just as appealing. A screened porch and large tiered deck overlook a lush landscaped yard with ample room to garden, play, or host gatherings. A private driveway offers convenient off-street parking, and the pool table and second refrigerator convey for immediate enjoyment.
The location delivers unmatched convenience. Enjoy quick access to I-395 for an easy commute, be in Washington, DC in just minutes, and take advantage of nearby Shirlington with its shops, dining, and theaters. You are also close to the vibrant Columbia Pike corridor, brimming with restaurants, markets, and neighborhood amenities. Commuters will love the proximity to the Pentagon, which is just a short drive away, or easily accessible by bike or public transportation.
Homes combining this lot size, versatility, and prime location are rare in Douglas Park. Schedule your showing today.
Contact an agent
Home facts
- Year built:1948
- Listing ID #:VAAR2062592
- Added:45 day(s) ago
- Updated:October 06, 2025 at 01:37 PM
Rooms and interior
- Bedrooms:5
- Total bathrooms:3
- Full bathrooms:2
- Half bathrooms:1
- Living area:1,880 sq. ft.
Heating and cooling
- Cooling:Central A/C
- Heating:90% Forced Air, Natural Gas
Structure and exterior
- Year built:1948
- Building area:1,880 sq. ft.
- Lot area:0.25 Acres
Schools
- High school:WAKEFIELD
- Middle school:JEFFERSON
- Elementary school:RANDOLPH
Utilities
- Water:Public
- Sewer:Public Sewer
Finances and disclosures
- Price:$980,000
- Price per sq. ft.:$521.28
- Tax amount:$7,731 (2024)
New listings near 3711 16th St S
- Coming Soon
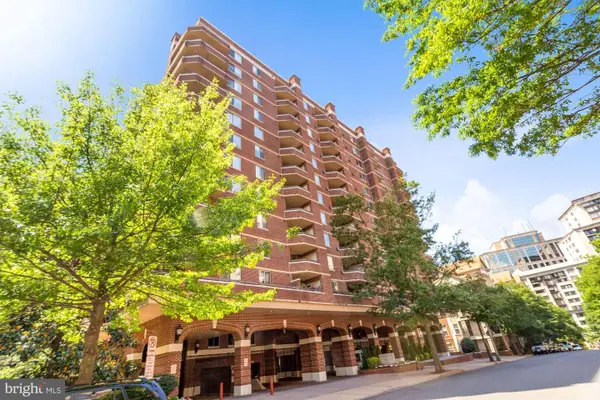 $495,000Coming Soon1 beds 1 baths
$495,000Coming Soon1 beds 1 baths1276 N Wayne St #718, ARLINGTON, VA 22201
MLS# VAAR2063424Listed by: KW METRO CENTER - New
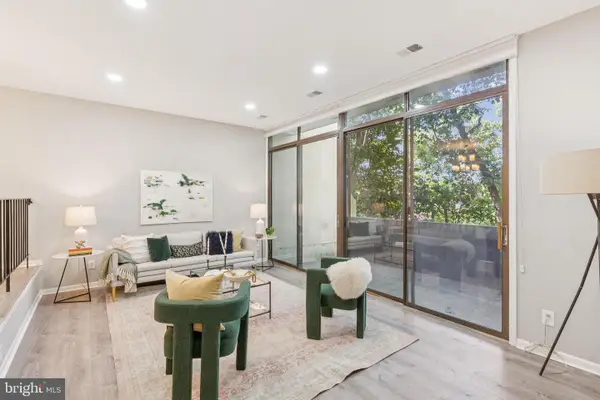 $550,000Active2 beds 3 baths1,312 sq. ft.
$550,000Active2 beds 3 baths1,312 sq. ft.2246 S Randolph St #1, ARLINGTON, VA 22204
MLS# VAAR2064660Listed by: COMPASS - Coming SoonOpen Sun, 12 to 2pm
 $475,000Coming Soon2 beds 1 baths
$475,000Coming Soon2 beds 1 baths1401 S Edgewood St #485, ARLINGTON, VA 22204
MLS# VAAR2064656Listed by: COMPASS - New
 $215,000Active1 beds 1 baths770 sq. ft.
$215,000Active1 beds 1 baths770 sq. ft.1830 Columbia Pike #g-3, ARLINGTON, VA 22204
MLS# VAAR2064652Listed by: PEARSON SMITH REALTY, LLC - New
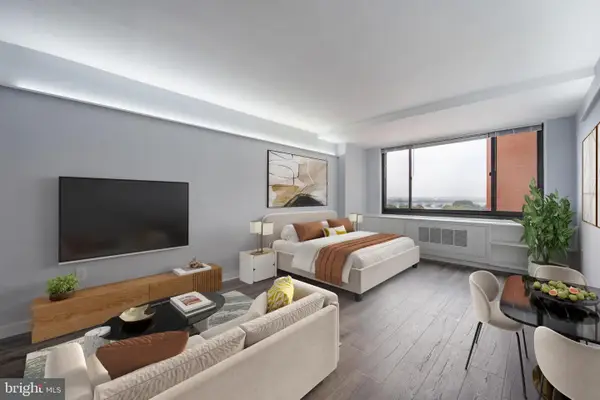 $152,000Active-- beds 1 baths412 sq. ft.
$152,000Active-- beds 1 baths412 sq. ft.1011 Arlington Blvd #424, ARLINGTON, VA 22209
MLS# VAAR2064644Listed by: VIBO REALTY & MANAGEMENT LLC - New
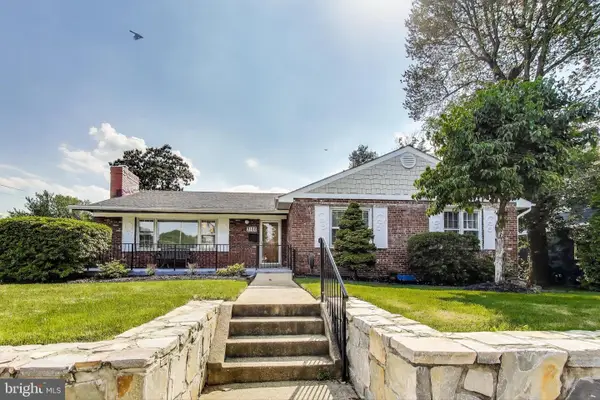 $1,700,000Active6 beds -- baths5,626 sq. ft.
$1,700,000Active6 beds -- baths5,626 sq. ft.3100 N Glebe Rd, ARLINGTON, VA 22207
MLS# VAAR2064638Listed by: COMPASS - Coming Soon
 $435,000Coming Soon2 beds 1 baths
$435,000Coming Soon2 beds 1 baths2021 Key Blvd #12618, ARLINGTON, VA 22201
MLS# VAAR2064634Listed by: SAMSON PROPERTIES - Coming SoonOpen Fri, 4 to 7pm
 $1,499,000Coming Soon5 beds 4 baths
$1,499,000Coming Soon5 beds 4 baths4122 17th St N, ARLINGTON, VA 22207
MLS# VAAR2064630Listed by: SAMSON PROPERTIES - Coming Soon
 $535,000Coming Soon2 beds 2 baths
$535,000Coming Soon2 beds 2 baths2101 N Monroe St #307, ARLINGTON, VA 22207
MLS# VAAR2064616Listed by: WASHINGTON FINE PROPERTIES, LLC - Coming Soon
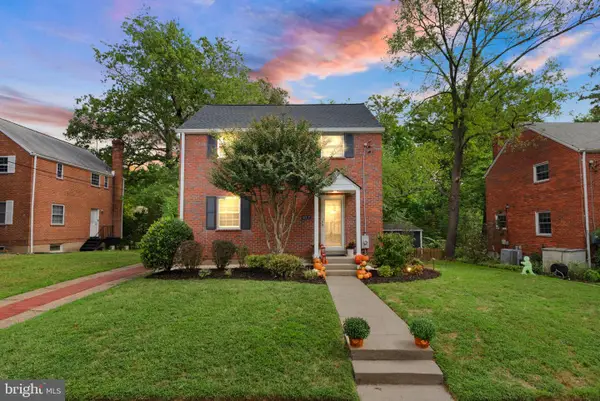 $975,000Coming Soon3 beds 2 baths
$975,000Coming Soon3 beds 2 baths217 N Emerson St, ARLINGTON, VA 22203
MLS# VAAR2064628Listed by: KELLER WILLIAMS REALTY
