1620 N George Mason Dr, Arlington, VA 22205
Local realty services provided by:ERA Byrne Realty
Listed by: blake davenport
Office: ttr sotheby's international realty
MLS#:VAAR2064804
Source:BRIGHTMLS
Price summary
- Price:$1,495,000
- Price per sq. ft.:$385.81
About this home
Assumable VA Loan with a 2.75% interest rate & $700,000 balance. Owners are open to Conventional Buyers assuming the loan.
Welcome to The Mason Modern, a beautifully updated and sun-soaked residence offering over 3,700 square feet of stylish living in one of Arlington’s most desirable locations. Perfectly situated directly across from Virginia Hospital Center, this home makes commuting a breeze for healthcare professionals or anyone who values quick access to major employers, top-notch medical care, and the conveniences of North Arlington living.
Built in 2002 and thoughtfully updated through 2025, this four-level home blends space, function, and comfort. The main level invites you in with hardwood floors, a bright sitting room, and natural light streaming through oversized windows. The open living and dining area with recessed lighting and a cozy fireplace are perfect for entertaining, while the updated kitchen (2024) offers a wall oven, cooktop, and fresh finishes for the modern chef. Also on this level is a spacious bedroom with a private full bath, ideal for guests or main-level living flexibility.
Upstairs, hardwood floors continue throughout two bedrooms connected by an updated Jack-and-Jill bath, plus a versatile den or office nook for remote work. The standout primary suite feels like a true retreat, featuring a large walk-in closet and spa-like en-suite bathroom with a newly added walk-in shower (2024).
The finished third level provides endless possibilities for a playroom, home theater, or creative space. Downstairs, a fully finished basement offers a bonus room with its own full bath and a kitchenette setup perfect for guests or multi-generational living.
Outdoor living shines with a sunny rear deck, fully fenced backyard, and updated stone and gravel walkways, complemented by a 2020 French drain system for low-maintenance upkeep. Additional updates include plantation shutters (2020), refinished staircases, fresh interior paint (2025), and front porch enhancements (2024). A two-car garage adds convenience and storage.
Just minutes to Clarendon, Ballston, Metro access, and commuter routes, this home delivers unmatched accessibility to shopping, dining, and entertainment while offering the serenity of a residential neighborhood. The Mason Modern combines location, light, and livable space in one exceptional package.
Contact an agent
Home facts
- Year built:2002
- Listing ID #:VAAR2064804
- Added:168 day(s) ago
- Updated:November 21, 2025 at 08:42 AM
Rooms and interior
- Bedrooms:4
- Total bathrooms:5
- Full bathrooms:4
- Half bathrooms:1
- Living area:3,875 sq. ft.
Heating and cooling
- Cooling:Central A/C
- Heating:Central, Electric
Structure and exterior
- Year built:2002
- Building area:3,875 sq. ft.
- Lot area:0.14 Acres
Utilities
- Water:Public
- Sewer:Public Sewer
Finances and disclosures
- Price:$1,495,000
- Price per sq. ft.:$385.81
- Tax amount:$13,894 (2024)
New listings near 1620 N George Mason Dr
- Coming Soon
 $1,395,000Coming Soon6 beds 3 baths
$1,395,000Coming Soon6 beds 3 baths6282 15th Rd N, ARLINGTON, VA 22205
MLS# VAAR2066290Listed by: LONG & FOSTER REAL ESTATE, INC. - New
 $1,125,000Active3 beds 2 baths1,760 sq. ft.
$1,125,000Active3 beds 2 baths1,760 sq. ft.1037 16th St S, ARLINGTON, VA 22202
MLS# VAAR2066238Listed by: SAMSON PROPERTIES - New
 $355,000Active1 beds 1 baths688 sq. ft.
$355,000Active1 beds 1 baths688 sq. ft.1200 N Nash St #263, ARLINGTON, VA 22209
MLS# VAAR2066288Listed by: CENTURY 21 NEW MILLENNIUM - New
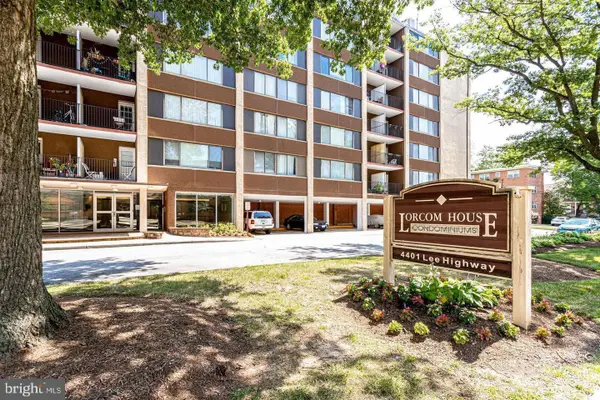 $221,000Active1 beds 1 baths627 sq. ft.
$221,000Active1 beds 1 baths627 sq. ft.Address Withheld By Seller, ARLINGTON, VA 22207
MLS# VAAR2066234Listed by: FAIRFAX REALTY SELECT - New
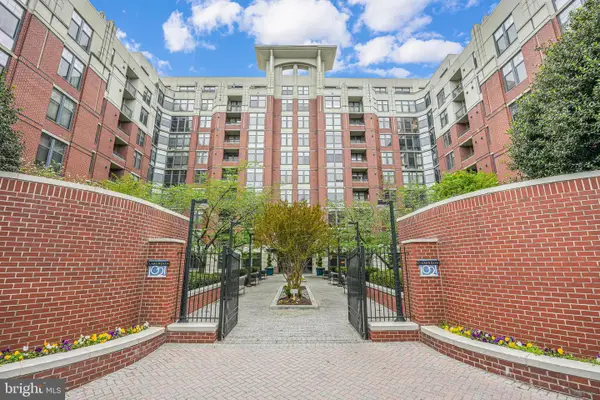 $515,000Active1 beds 1 baths746 sq. ft.
$515,000Active1 beds 1 baths746 sq. ft.1021 N Garfield St #233, ARLINGTON, VA 22201
MLS# VAAR2066274Listed by: KW UNITED - Coming Soon
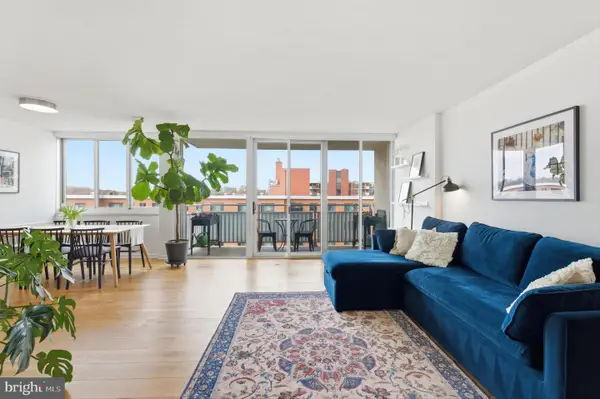 $365,000Coming Soon1 beds 1 baths
$365,000Coming Soon1 beds 1 baths1301 S Arlington Ridge Rd #610, ARLINGTON, VA 22202
MLS# VAAR2066210Listed by: TTR SOTHEBY'S INTERNATIONAL REALTY - New
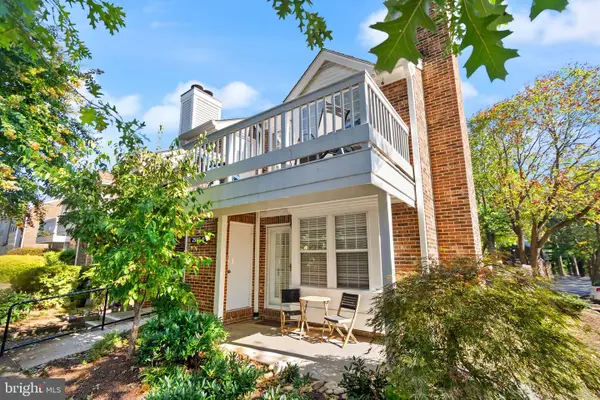 $349,990Active1 beds 1 baths622 sq. ft.
$349,990Active1 beds 1 baths622 sq. ft.2592-g S Arlington Mill Dr #7, ARLINGTON, VA 22206
MLS# VAAR2066284Listed by: REALTY OF AMERICA LLC - Open Sat, 1 to 3pmNew
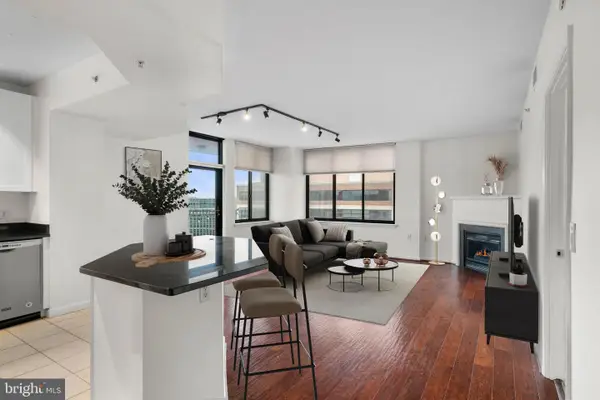 $774,900Active2 beds 2 baths1,296 sq. ft.
$774,900Active2 beds 2 baths1,296 sq. ft.851 N Glebe Rd #1011, ARLINGTON, VA 22203
MLS# VAAR2066100Listed by: SAMSON PROPERTIES - Open Sat, 1 to 2:30pmNew
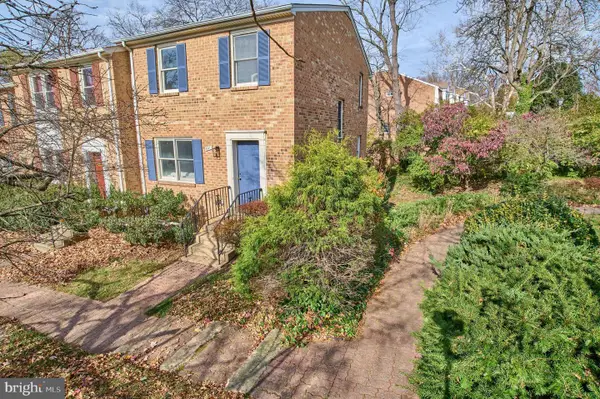 $800,000Active3 beds 3 baths1,220 sq. ft.
$800,000Active3 beds 3 baths1,220 sq. ft.641 N Abingdon St, ARLINGTON, VA 22203
MLS# VAAR2065362Listed by: BERKSHIRE HATHAWAY HOMESERVICES PENFED REALTY - New
 $950,000Active4 beds -- baths1,680 sq. ft.
$950,000Active4 beds -- baths1,680 sq. ft.2700 Arlington Blvd, ARLINGTON, VA 22204
MLS# VAAR2066232Listed by: EXP REALTY, LLC
