1781 N Pierce St #702, Arlington, VA 22209
Local realty services provided by:ERA Reed Realty, Inc.
Upcoming open houses
- Sat, Nov 2212:30 pm - 02:30 pm
Listed by: eli tucker, tonya m nelson
Office: rlah @properties
MLS#:VAAR2063730
Source:BRIGHTMLS
Price summary
- Price:$1,695,000
- Price per sq. ft.:$838.28
About this home
A stunning residence spanning over 2,000 square feet, accessible via private elevator, with 2BR+Den and 2.5 baths and two private balconies, in Arlington's newest luxury building, Pierce Condominiums, situated in a walker's paradise with an enviable 97 out of 100 Walk Score. Two adjacent, full-size parking spaces with a private EV car charging outlet and private storage convey with the sale. <BR><BR> WHAT MAKES THIS UNIT STAND OUT? A private elevator opens to beautifully appointed rooms, wrapped in floor-to-ceiling windows, enhanced with high ceilings and exceptional finishes. Luxurious features include hand-scraped hickory floors throughout, Thermador appliances, Snaidero Italian cabinets, marble tile, heated bathroom floors, and high-efficiency heating and cooling systems. A separate laundry and storage room, private EV car charging at your adjacent parking spots (N224, N225 on P2), and a convenient private storage unit bring the comforts of a single-family home to condo living. The current owner has enhanced the spacious den with glass french doors to add natural light and improve function. <BR><BR> WHAT MAKES THIS BUILDING STAND OUT? Arlington's newest luxury, full-service building located in Arlington's premier zip code offers an unmatched amenity package including a rooftop terrace offering spectacular views of DC monuments and the Potomac River, grills, multiple dining and lounge spaces, and an outdoor gas fireplace. Adjacent to the rooftop terrace is the pool with cabanas, lounge chairs, and impressive views. The penthouse-level owner's club provides another jaw-dropping space to gather or work, with a gas fireplace, multiple gathering spaces, tables, and a bar. It can be rented out for private, catered events. The two-story fitness center includes cardio equipment, weights, and a yoga studio while the friendly 24/7 concierge manages deliveries, welcomes guests, and assists with resident needs. <BR><BR> WHAT MAKES THIS LOCATION STAND OUT? Walk Score = 97! Blocks to Rosslyn Metro (Silver, Orange, and Blue lines). Numerous dining, retail, and fitness options within a few blocks include Sfoglina, Open Road, Salt, Barely Mac, Tupelo Honey, Compass Coffee, Green Heart Juice Shop, Orange Theory, Core Power Yoga, Bash Boxing, and more. Stroll to Georgetown, jog to the Washington Monument or along the canal, and walk to Whole Foods or Target! Easy access to multiple trails, all major Northern VA roadways, National Airport, National Landing (Amazon), Pentagon, Tysons, and more! Nestle/Gerber HQ, Deloitte, Grant Thornton, Microsoft, & more major employers in Rosslyn.
Contact an agent
Home facts
- Year built:2021
- Listing ID #:VAAR2063730
- Added:55 day(s) ago
- Updated:November 18, 2025 at 05:33 AM
Rooms and interior
- Bedrooms:2
- Total bathrooms:3
- Full bathrooms:2
- Half bathrooms:1
- Living area:2,022 sq. ft.
Heating and cooling
- Cooling:Central A/C
- Heating:Central, Natural Gas
Structure and exterior
- Year built:2021
- Building area:2,022 sq. ft.
Schools
- High school:YORKTOWN
- Middle school:DOROTHY HAMM
- Elementary school:INNOVATION
Utilities
- Water:Public
- Sewer:Public Sewer
Finances and disclosures
- Price:$1,695,000
- Price per sq. ft.:$838.28
- Tax amount:$16,011 (2025)
New listings near 1781 N Pierce St #702
- New
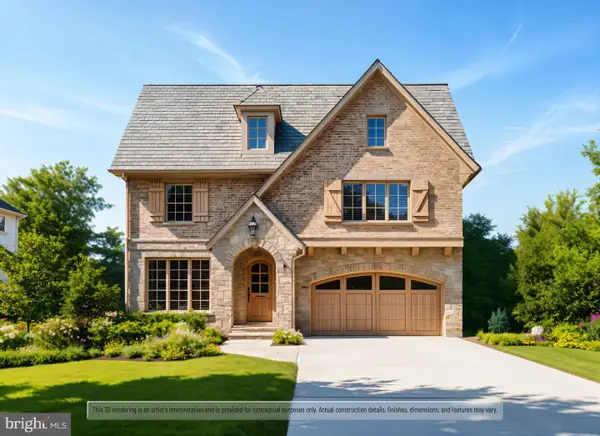 $2,299,000Active6 beds 6 baths3,867 sq. ft.
$2,299,000Active6 beds 6 baths3,867 sq. ft.2322 N Nottingham St, ARLINGTON, VA 22205
MLS# VAAR2066088Listed by: KW METRO CENTER - Coming Soon
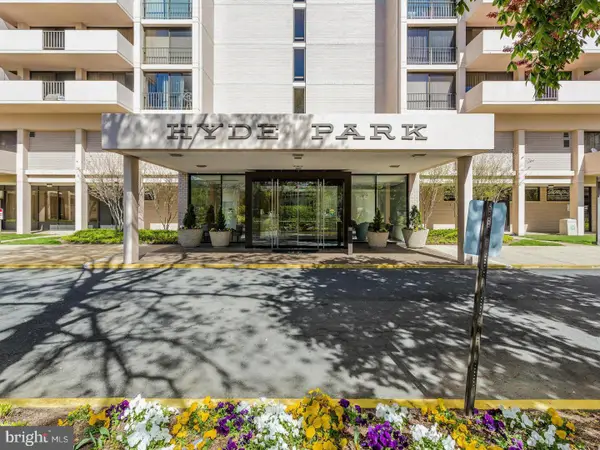 $299,900Coming Soon1 beds 1 baths
$299,900Coming Soon1 beds 1 baths4141 N Henderson Rd #107, ARLINGTON, VA 22203
MLS# VAAR2066038Listed by: SAMSON PROPERTIES - Coming SoonOpen Sat, 12 to 2pm
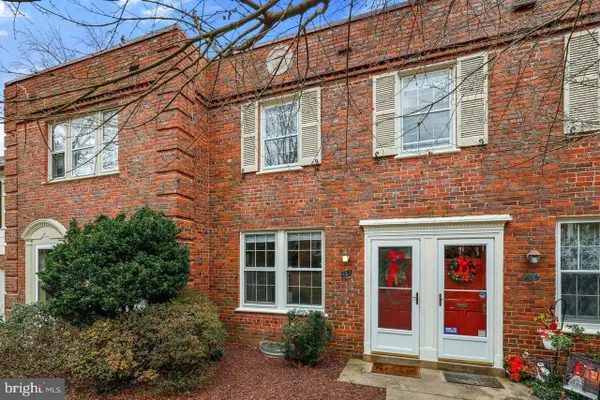 $364,900Coming Soon1 beds 1 baths
$364,900Coming Soon1 beds 1 baths1400 S Barton St #425, ARLINGTON, VA 22204
MLS# VAAR2066084Listed by: REAL BROKER, LLC - New
 $1,350,000Active2 beds 2 baths1,710 sq. ft.
$1,350,000Active2 beds 2 baths1,710 sq. ft.1600 Clarendon Blvd #w108, ARLINGTON, VA 22209
MLS# VAAR2065896Listed by: CENTURY 21 NEW MILLENNIUM - Coming Soon
 $439,900Coming Soon2 beds 1 baths
$439,900Coming Soon2 beds 1 baths1200 Crystal Dr #214, ARLINGTON, VA 22202
MLS# VAAR2066062Listed by: LONG & FOSTER REAL ESTATE, INC. - Coming Soon
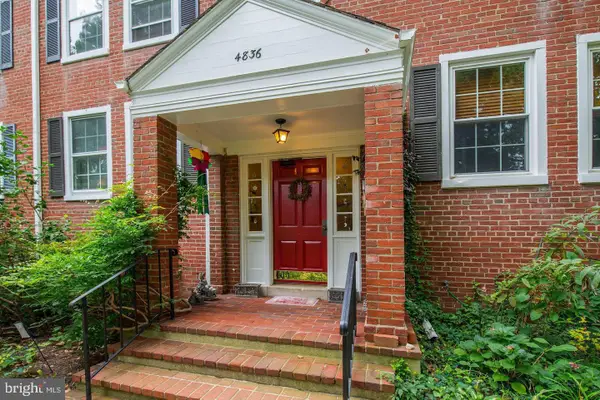 $424,900Coming Soon1 beds 2 baths
$424,900Coming Soon1 beds 2 baths4836 29th St S #a1, ARLINGTON, VA 22206
MLS# VAAR2065972Listed by: CORCORAN MCENEARNEY - Open Sun, 12 to 2pmNew
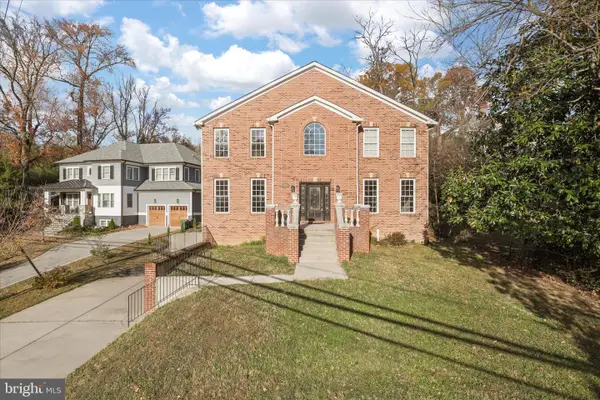 $1,850,000Active5 beds 5 baths3,992 sq. ft.
$1,850,000Active5 beds 5 baths3,992 sq. ft.2659 Military Rd, ARLINGTON, VA 22207
MLS# VAAR2065136Listed by: TOWN & COUNTRY ELITE REALTY, LLC.  $589,900Pending2 beds 2 baths1,383 sq. ft.
$589,900Pending2 beds 2 baths1,383 sq. ft.4894 28th St S, ARLINGTON, VA 22206
MLS# VAAR2054158Listed by: EXP REALTY, LLC- New
 $800,000Active0.19 Acres
$800,000Active0.19 Acres505 N Edison St, ARLINGTON, VA 22203
MLS# VAAR2065954Listed by: KW METRO CENTER - New
 $795,000Active1 beds 1 baths833 sq. ft.
$795,000Active1 beds 1 baths833 sq. ft.1111 N 19 St N #1509, ARLINGTON, VA 22209
MLS# VAAR2065970Listed by: SAMSON PROPERTIES
