2030 N Vermont St #301, Arlington, VA 22207
Local realty services provided by:ERA Reed Realty, Inc.
2030 N Vermont St #301,Arlington, VA 22207
$221,000
- 1 Beds
- 1 Baths
- 583 sq. ft.
- Condominium
- Active
Listed by:susan cahill-tully
Office:compass
MLS#:VAAR2065014
Source:BRIGHTMLS
Price summary
- Price:$221,000
- Price per sq. ft.:$379.07
About this home
This sun-filled home offers a delightful living room with two large windows, custom shelving, recessed lighting, and beautiful hardwood floors. A separate dining area with recessed lighting provides the perfect space for entertaining. The updated kitchen features white cabinetry, granite countertops, stainless steel appliances, under-cabinet lighting, and a stylish backsplash. The remodeled bathroom includes modern fixtures and a newer toilet. Two walk-in closets plus additional basement storage provide ample space. Recent upgrades: (2025) New AC units, bathroom light (2024) New electrical panel, fresh paint, garbage disposal, under-cabinet lighting (2022) New toilet, vanity mirror, and faucet One assigned parking space is included, with guest parking available. The condo fee covers all utilities except cable/internet, and residents enjoy community amenities such as an outdoor pool. Just steps away, Woodstock Park offers a playground, open green space, shaded seating, pathway lighting, a basketball court, water fountain, and evening lighting. Conveniently located near I-66, bus stops, Ballston and Clarendon Metro, shops, Starbucks, restaurants, and nearby trails.
Contact an agent
Home facts
- Year built:1953
- Listing ID #:VAAR2065014
- Added:8 day(s) ago
- Updated:October 23, 2025 at 01:37 AM
Rooms and interior
- Bedrooms:1
- Total bathrooms:1
- Full bathrooms:1
- Living area:583 sq. ft.
Heating and cooling
- Cooling:Convector
- Heating:Convector, Natural Gas
Structure and exterior
- Year built:1953
- Building area:583 sq. ft.
Schools
- High school:YORKTOWN
- Middle school:DOROTHY HAMM
- Elementary school:GLEBE
Utilities
- Water:Public
- Sewer:Public Sewer
Finances and disclosures
- Price:$221,000
- Price per sq. ft.:$379.07
- Tax amount:$2,147 (2025)
New listings near 2030 N Vermont St #301
- New
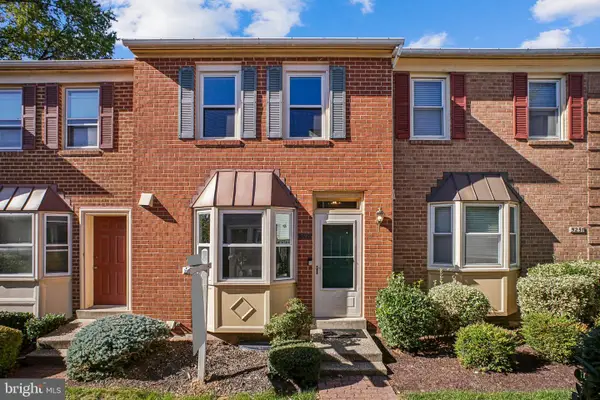 $850,000Active2 beds 3 baths1,459 sq. ft.
$850,000Active2 beds 3 baths1,459 sq. ft.5249 Wilson Blvd, ARLINGTON, VA 22205
MLS# VAAR2065296Listed by: BERKSHIRE HATHAWAY HOMESERVICES PENFED REALTY - Open Sat, 1 to 3pmNew
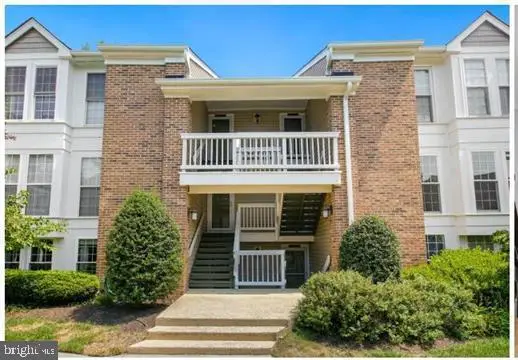 $506,500Active2 beds 1 baths1,062 sq. ft.
$506,500Active2 beds 1 baths1,062 sq. ft.4519 28th Rd S #a, ARLINGTON, VA 22206
MLS# VAAR2065286Listed by: KW UNITED - Open Fri, 5 to 7pmNew
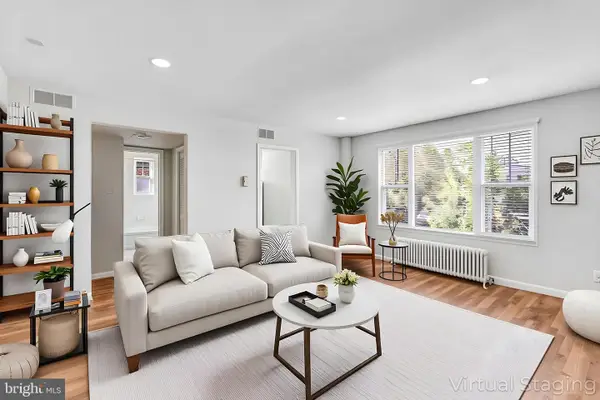 $289,900Active1 beds 1 baths660 sq. ft.
$289,900Active1 beds 1 baths660 sq. ft.1404 12th St N #32, ARLINGTON, VA 22209
MLS# VAAR2065002Listed by: LONG & FOSTER REAL ESTATE, INC. - Open Sun, 2 to 4pmNew
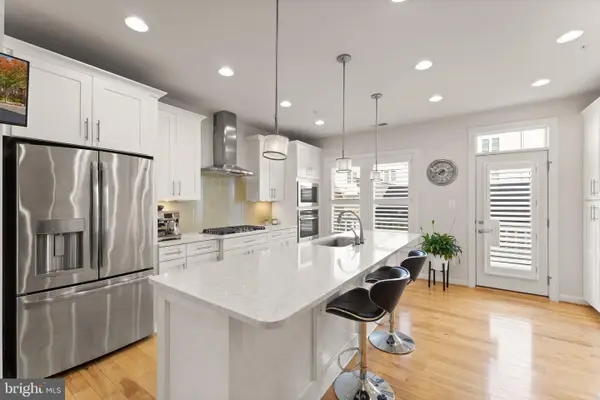 $1,120,000Active4 beds 5 baths2,416 sq. ft.
$1,120,000Active4 beds 5 baths2,416 sq. ft.1137 S Monroe St S, ARLINGTON, VA 22204
MLS# VAAR2064556Listed by: KELLER WILLIAMS REALTY - Coming SoonOpen Sat, 1 to 4pm
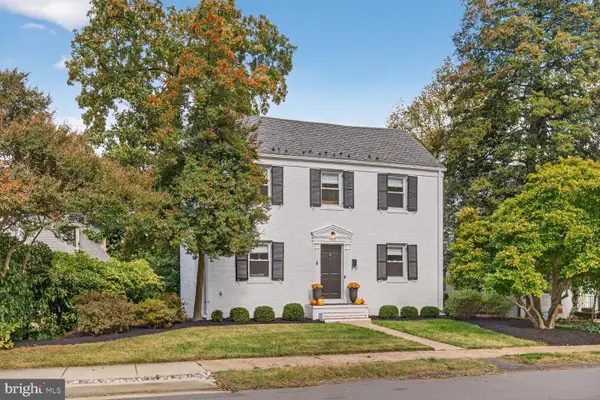 $1,349,000Coming Soon4 beds 3 baths
$1,349,000Coming Soon4 beds 3 baths1013 26th St S, ARLINGTON, VA 22202
MLS# VAAR2065254Listed by: LONG & FOSTER REAL ESTATE, INC. - New
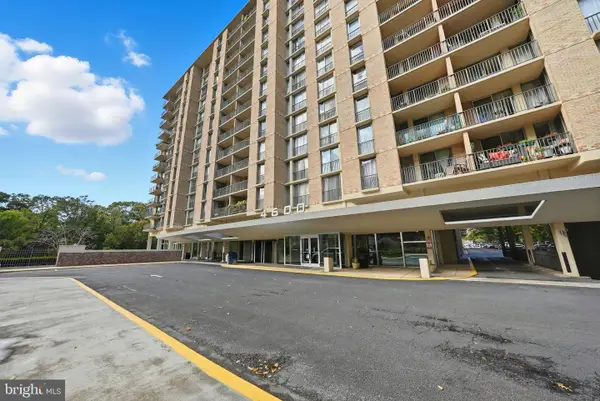 $200,000Active1 beds 1 baths880 sq. ft.
$200,000Active1 beds 1 baths880 sq. ft.4600 S Four Mile Run Dr #321, ARLINGTON, VA 22204
MLS# VAAR2065268Listed by: REALTY ONE GROUP CAPITAL - Coming SoonOpen Sat, 1 to 4pm
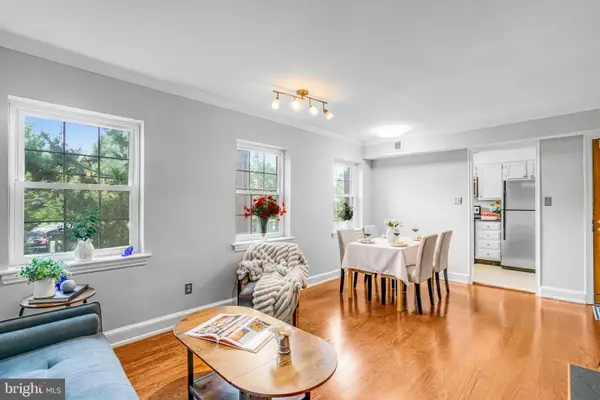 $299,900Coming Soon1 beds 1 baths
$299,900Coming Soon1 beds 1 baths2106 N Scott St #40, ARLINGTON, VA 22209
MLS# VAAR2062776Listed by: COMPASS - New
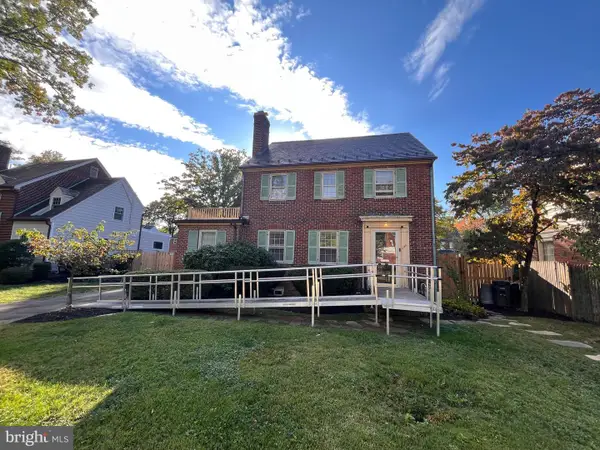 $1,100,000Active3 beds 3 baths1,550 sq. ft.
$1,100,000Active3 beds 3 baths1,550 sq. ft.428 N Monroe St, ARLINGTON, VA 22201
MLS# VAAR2065232Listed by: RLAH @PROPERTIES - Coming Soon
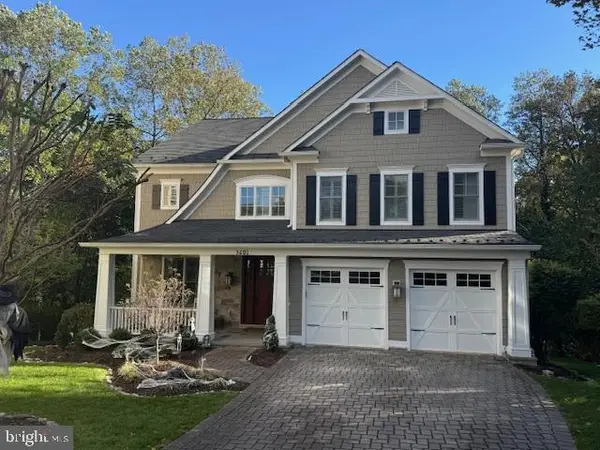 $2,950,000Coming Soon5 beds 5 baths
$2,950,000Coming Soon5 beds 5 baths3601 27th St N, ARLINGTON, VA 22207
MLS# VAAR2065238Listed by: ADVANTAGE PROPERTIES, INC. - Coming Soon
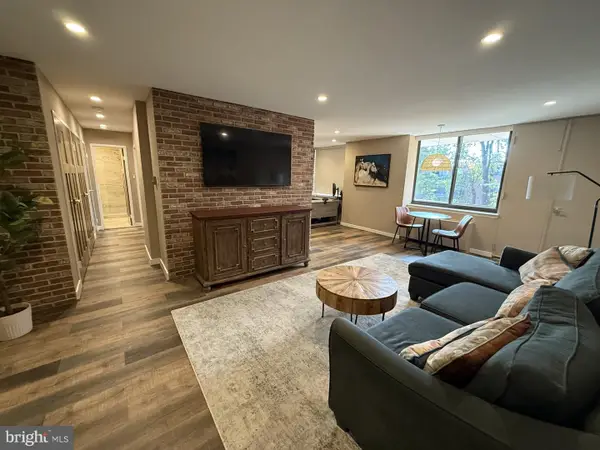 $300,000Coming Soon1 beds 1 baths
$300,000Coming Soon1 beds 1 baths4390 Lorcom Ln #402, ARLINGTON, VA 22207
MLS# VAAR2065228Listed by: LONG & FOSTER REAL ESTATE, INC.
