2121 S Oxford St, Arlington, VA 22204
Local realty services provided by:ERA Liberty Realty
Upcoming open houses
- Sun, Oct 0502:00 pm - 04:00 pm
Listed by:feven h woldu
Office:re/max allegiance
MLS#:VAAR2064054
Source:BRIGHTMLS
Price summary
- Price:$599,000
- Price per sq. ft.:$489.38
About this home
**Open Sunday 2-4pm**Welcome to this charming 3-level semi-detached home tucked away on a quiet cul-de-sac, right next to the beautifully renovated Fort Barnard Park. Step inside to find an open-concept kitchen with white shaker cabinets, granite countertops, a breakfast peninsula, and stainless steel appliances—all seamlessly flowing into the dining area. Gleaming newly refinished hardwood floors span the main and upper levels, complemented by fresh, modern paint throughout.
Just off the kitchen, a newer deck extends your living space outdoors—perfect for weekend gatherings or quiet evenings. The recently renovated fully finished basement offers even more flexibility with a spacious rec room, a versatile bonus space for a home office or gym, and a full bath.
This location is hard to beat—stroll to Fort Barnard Park, the dog park, the W&OD trail, and all the shops, dining, and entertainment of Shirlington Village. Commuters will love the easy access to I-395, The Pentagon, Amazon HQ2, and downtown D.C. Best of all, there are no HOA or condo fees!
Contact an agent
Home facts
- Year built:1945
- Listing ID #:VAAR2064054
- Added:10 day(s) ago
- Updated:October 03, 2025 at 05:32 AM
Rooms and interior
- Bedrooms:2
- Total bathrooms:2
- Full bathrooms:2
- Living area:1,224 sq. ft.
Heating and cooling
- Cooling:Central A/C
- Heating:Forced Air, Natural Gas
Structure and exterior
- Roof:Architectural Shingle
- Year built:1945
- Building area:1,224 sq. ft.
- Lot area:0.06 Acres
Schools
- High school:WAKEFIELD
- Middle school:GUNSTON
- Elementary school:DREW MODEL
Utilities
- Water:Public
- Sewer:Public Sewer
Finances and disclosures
- Price:$599,000
- Price per sq. ft.:$489.38
- Tax amount:$5,548 (2025)
New listings near 2121 S Oxford St
- Coming SoonOpen Sun, 11am to 1pm
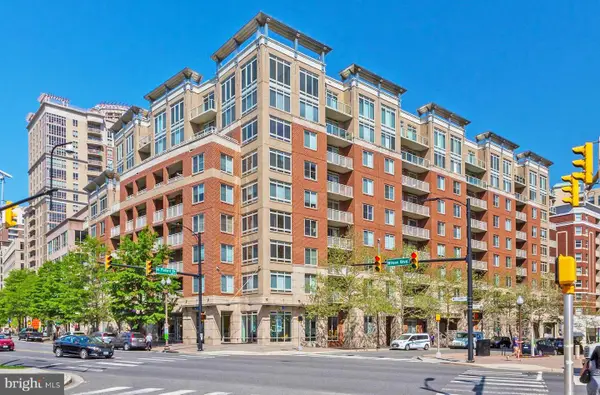 $749,900Coming Soon2 beds 2 baths
$749,900Coming Soon2 beds 2 baths820 N Pollard St #914, ARLINGTON, VA 22203
MLS# VAAR2064574Listed by: TTR SOTHEBY'S INTERNATIONAL REALTY - Coming Soon
 $1,200,000Coming Soon3 beds 3 baths
$1,200,000Coming Soon3 beds 3 baths2460 N Utah St, ARLINGTON, VA 22207
MLS# VAAR2064576Listed by: EXP REALTY, LLC - New
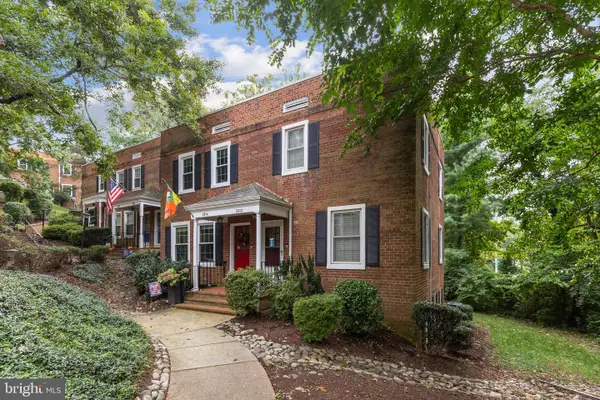 $599,900Active2 beds 2 baths1,383 sq. ft.
$599,900Active2 beds 2 baths1,383 sq. ft.2814 S Columbus St, ARLINGTON, VA 22206
MLS# VAAX2049512Listed by: EXP REALTY, LLC - Open Sun, 1 to 3pmNew
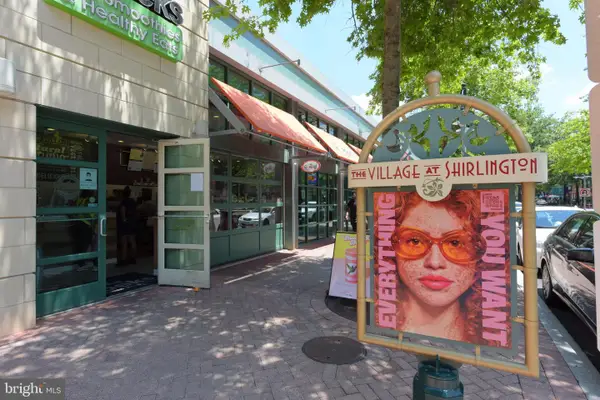 $662,500Active1 beds 2 baths1,186 sq. ft.
$662,500Active1 beds 2 baths1,186 sq. ft.2720 S. Arlington Mill Dr #106, ARLINGTON, VA 22206
MLS# VAAR2063158Listed by: KW METRO CENTER - Open Sat, 1 to 3pmNew
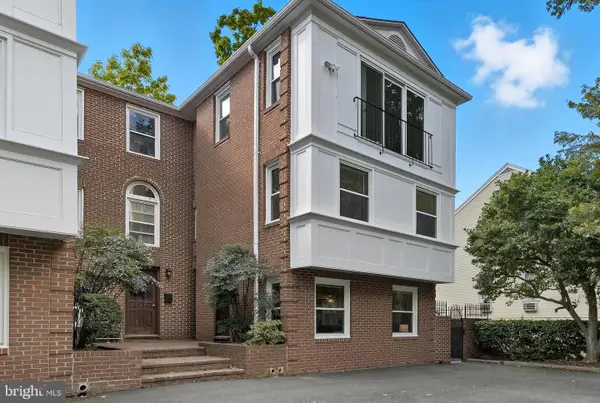 $720,000Active3 beds 2 baths1,178 sq. ft.
$720,000Active3 beds 2 baths1,178 sq. ft.4812 Fairfax Dr, ARLINGTON, VA 22203
MLS# VAAR2064026Listed by: COMPASS - New
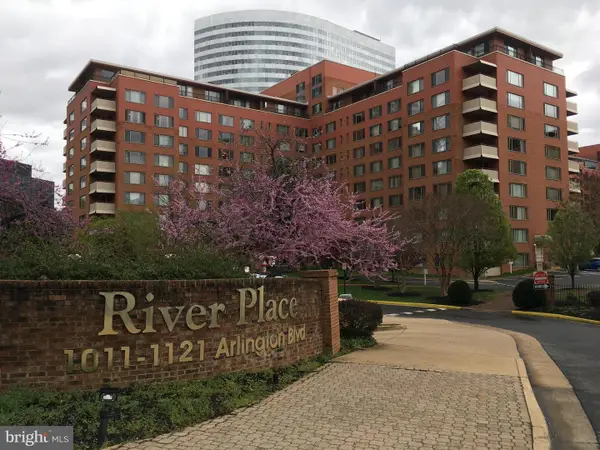 $133,000Active-- beds 1 baths383 sq. ft.
$133,000Active-- beds 1 baths383 sq. ft.1121 Arlington Blvd #827, ARLINGTON, VA 22209
MLS# VAAR2064422Listed by: FAIRFAX REALTY SELECT - New
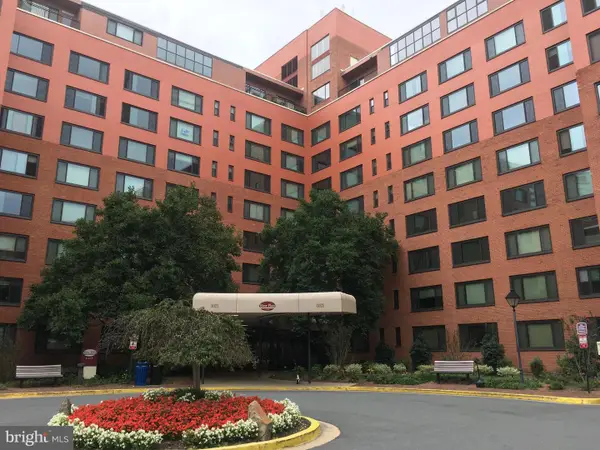 $124,900Active-- beds 1 baths383 sq. ft.
$124,900Active-- beds 1 baths383 sq. ft.1021 Arlington Blvd #610, ARLINGTON, VA 22209
MLS# VAAR2064426Listed by: FAIRFAX REALTY SELECT - Open Sun, 1 to 3pmNew
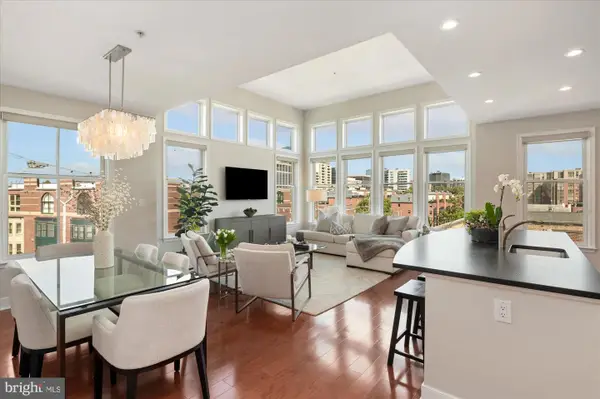 $850,000Active2 beds 2 baths1,143 sq. ft.
$850,000Active2 beds 2 baths1,143 sq. ft.1511 N Rolfe St #a401, ARLINGTON, VA 22209
MLS# VAAR2064564Listed by: COMPASS - Open Sat, 2 to 4pmNew
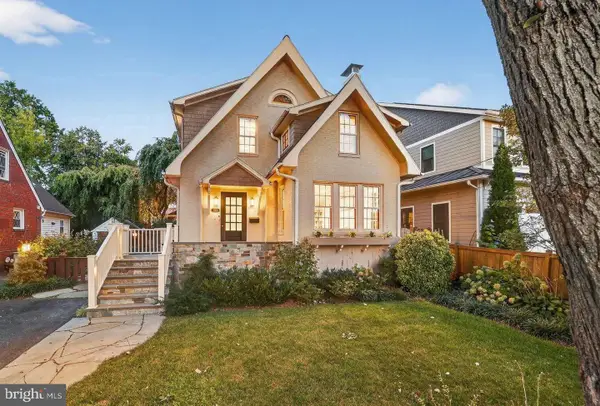 $1,475,000Active5 beds 4 baths3,088 sq. ft.
$1,475,000Active5 beds 4 baths3,088 sq. ft.2515 N Jefferson St N, ARLINGTON, VA 22207
MLS# VAAR2064558Listed by: COMPASS - Open Sat, 2 to 4pmNew
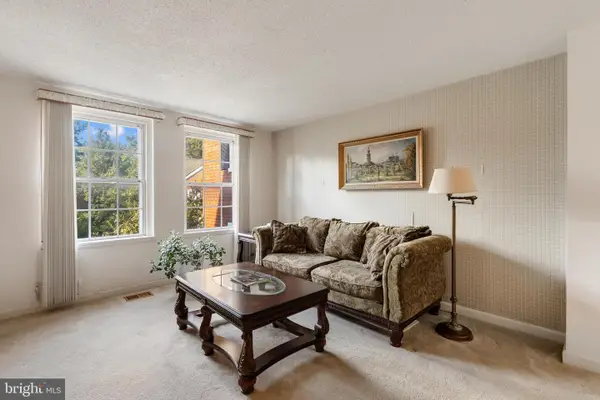 $435,000Active2 beds 2 baths1,383 sq. ft.
$435,000Active2 beds 2 baths1,383 sq. ft.4849 28th St S #b, ARLINGTON, VA 22206
MLS# VAAR2064110Listed by: EXP REALTY, LLC
