2322 S Arlington Ridge Rd, Arlington, VA 22202
Local realty services provided by:ERA Liberty Realty
Listed by:heidi f robbins
Office:william g. buck & assoc., inc.
MLS#:VAAR2063578
Source:BRIGHTMLS
Price summary
- Price:$1,599,000
- Price per sq. ft.:$451.19
About this home
Offers due Tuesday (9/30) at 12:00 noon. This stately renovated center-hall Colonial is sited on a large, flat lot, set back from sought-after Arlington Ridge Road, offering privacy and convenience just one stoplight to DC, five minutes to National Airport and Amazon HQ2, and a short walk to Crystal City’s 23rd Street restaurant row. A u-shaped front driveway, additional long drive, and detached two-car garage with new doors and openers provide plenty of parking. Lush landscaping, updated hardscape, and an electronic entry gate add to the curb appeal.
Inside, this home impresses with 9-foot ceilings, gleaming hardwood floors, extensive custom crown molding, new Anderson windows throughout, and spacious rooms designed for entertaining and modern living. The foyer opens to a formal living room with built-ins and a gas fireplace, which connects to a sunroom ideal as a home office or reading retreat. The large dining room flows into a butler’s pantry with sink, wine fridge, and second dishwasher, leading to the chef’s kitchen with designer cabinetry, upgraded appliances, and travertine flooring. A vaulted-ceiling family room with Bose surround-sound completes the open-concept entertaining space.
The upper level features an expansive primary suite, fully renovated in 2017, with a large custom walk-in closet and spa-like bath boasting heated floors, a soaking tub, steam shower, dual vanity, heated towel bar, Carrara marble flooring, private water closet, and laundry. Two additional bedrooms with custom closets share a full hall bath, while the attic provides abundant storage.
The lower level offers a versatile recreation room or office with gas fireplace, built-ins, LVT flooring, half bath, kitchenette with second refrigerator, utility room, and walkout to the backyard.
The fenced outdoor spaces include a landscaped yard, slate and copper roof accents, copper gutters with integrated leaf screens, a 50-amp circuit for an EV charger, smart exterior lighting, and a security alarm system. Recent updates include a new roof on the house and garage (2023, transferable 50-year warranty), new garage doors and remotes, an upgraded concrete driveway, and electronic gate.
A major renovation in 2017 added all new plumbing and electrical, dual-zone HVAC with Nest thermostats, new boiler and AC, a large-capacity water heater, copper roof over the family room addition, upgraded crown molding throughout, custom closet systems in all upstairs bedrooms, and travertine flooring in the kitchen, family room, and sun porch.
Blending timeless architecture with thoughtful modern upgrades, this move-in ready home offers the perfect combination of classic elegance, today’s conveniences, and a premier Arlington location. * VA ASSUMPTION for 4.75% available (must have substitution of eligibility). Inquire for more details!
Contact an agent
Home facts
- Year built:1935
- Listing ID #:VAAR2063578
- Added:17 day(s) ago
- Updated:October 03, 2025 at 05:32 AM
Rooms and interior
- Bedrooms:3
- Total bathrooms:4
- Full bathrooms:2
- Half bathrooms:2
- Living area:3,544 sq. ft.
Heating and cooling
- Cooling:Central A/C
- Heating:Central, Natural Gas, Radiator, Zoned
Structure and exterior
- Roof:Copper, Slate
- Year built:1935
- Building area:3,544 sq. ft.
- Lot area:0.22 Acres
Schools
- High school:WAKEFIELD
- Middle school:GUNSTON
- Elementary school:OAKRIDGE
Utilities
- Water:Public
- Sewer:Public Sewer
Finances and disclosures
- Price:$1,599,000
- Price per sq. ft.:$451.19
- Tax amount:$15,257 (2025)
New listings near 2322 S Arlington Ridge Rd
- Coming SoonOpen Sun, 11am to 1pm
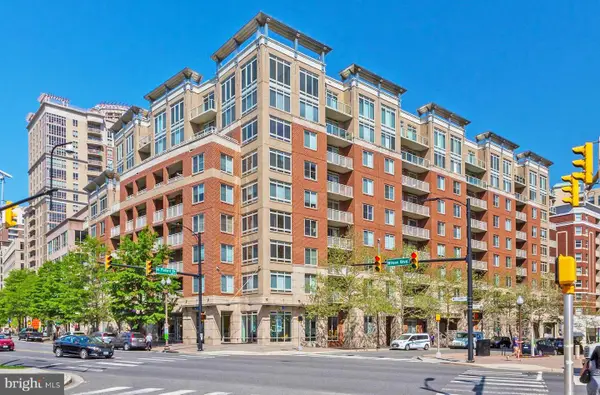 $749,900Coming Soon2 beds 2 baths
$749,900Coming Soon2 beds 2 baths820 N Pollard St #914, ARLINGTON, VA 22203
MLS# VAAR2064574Listed by: TTR SOTHEBY'S INTERNATIONAL REALTY - Coming Soon
 $1,200,000Coming Soon3 beds 3 baths
$1,200,000Coming Soon3 beds 3 baths2460 N Utah St, ARLINGTON, VA 22207
MLS# VAAR2064576Listed by: EXP REALTY, LLC - New
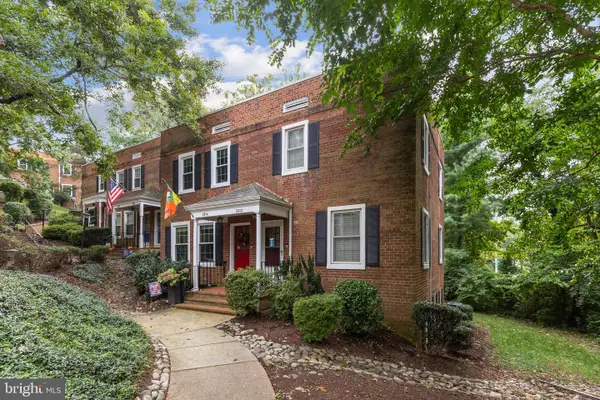 $599,900Active2 beds 2 baths1,383 sq. ft.
$599,900Active2 beds 2 baths1,383 sq. ft.2814 S Columbus St, ARLINGTON, VA 22206
MLS# VAAX2049512Listed by: EXP REALTY, LLC - Open Sun, 1 to 3pmNew
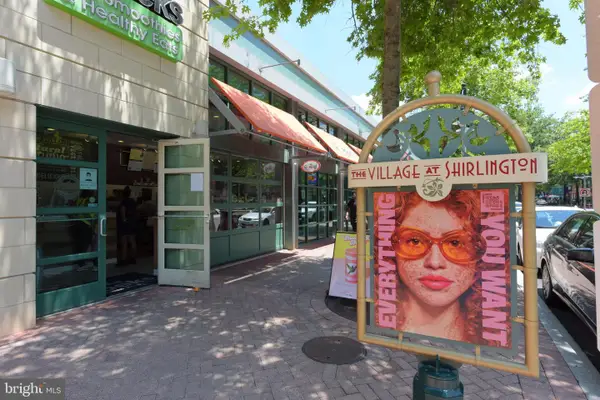 $662,500Active1 beds 2 baths1,186 sq. ft.
$662,500Active1 beds 2 baths1,186 sq. ft.2720 S. Arlington Mill Dr #106, ARLINGTON, VA 22206
MLS# VAAR2063158Listed by: KW METRO CENTER - Open Sat, 1 to 3pmNew
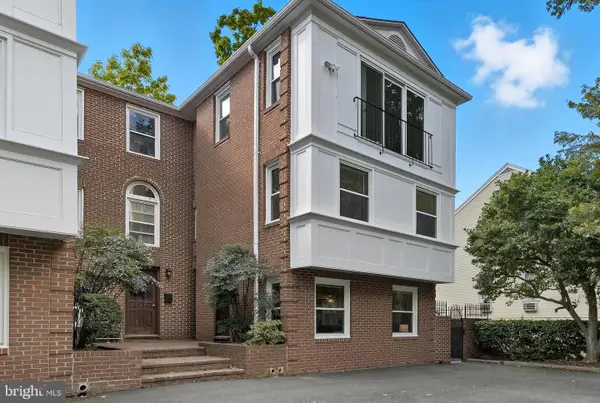 $720,000Active3 beds 2 baths1,178 sq. ft.
$720,000Active3 beds 2 baths1,178 sq. ft.4812 Fairfax Dr, ARLINGTON, VA 22203
MLS# VAAR2064026Listed by: COMPASS - New
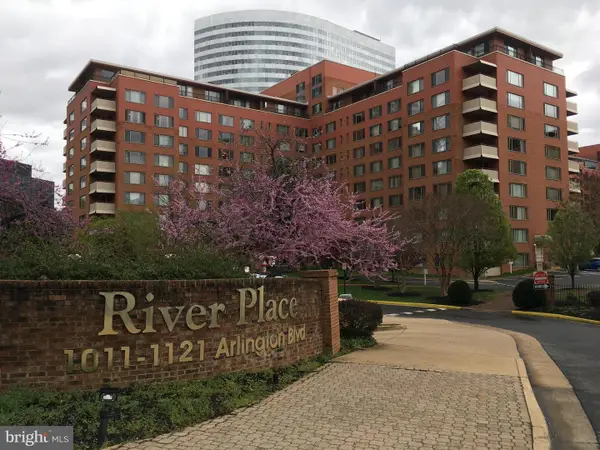 $133,000Active-- beds 1 baths383 sq. ft.
$133,000Active-- beds 1 baths383 sq. ft.1121 Arlington Blvd #827, ARLINGTON, VA 22209
MLS# VAAR2064422Listed by: FAIRFAX REALTY SELECT - New
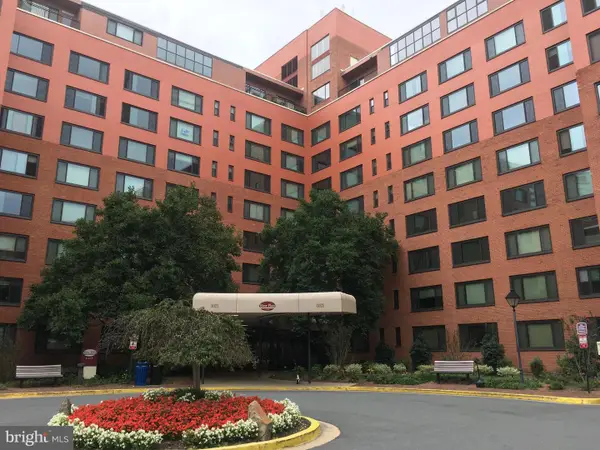 $124,900Active-- beds 1 baths383 sq. ft.
$124,900Active-- beds 1 baths383 sq. ft.1021 Arlington Blvd #610, ARLINGTON, VA 22209
MLS# VAAR2064426Listed by: FAIRFAX REALTY SELECT - Open Sun, 1 to 3pmNew
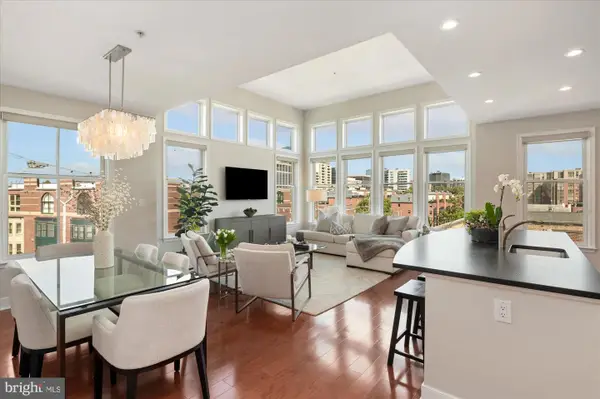 $850,000Active2 beds 2 baths1,143 sq. ft.
$850,000Active2 beds 2 baths1,143 sq. ft.1511 N Rolfe St #a401, ARLINGTON, VA 22209
MLS# VAAR2064564Listed by: COMPASS - Open Sat, 2 to 4pmNew
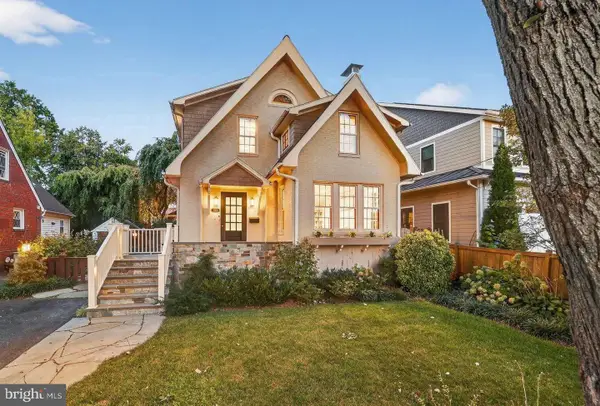 $1,475,000Active5 beds 4 baths3,088 sq. ft.
$1,475,000Active5 beds 4 baths3,088 sq. ft.2515 N Jefferson St N, ARLINGTON, VA 22207
MLS# VAAR2064558Listed by: COMPASS - Open Sat, 2 to 4pmNew
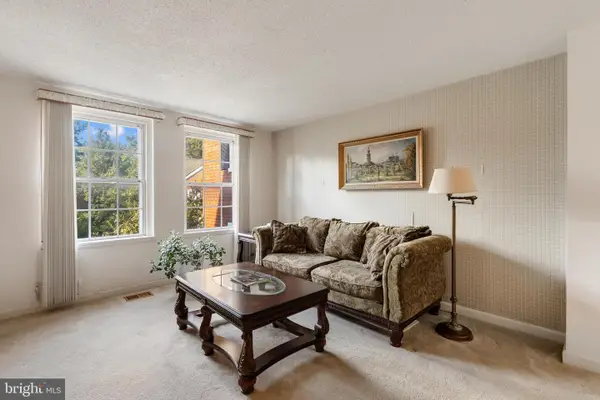 $435,000Active2 beds 2 baths1,383 sq. ft.
$435,000Active2 beds 2 baths1,383 sq. ft.4849 28th St S #b, ARLINGTON, VA 22206
MLS# VAAR2064110Listed by: EXP REALTY, LLC
