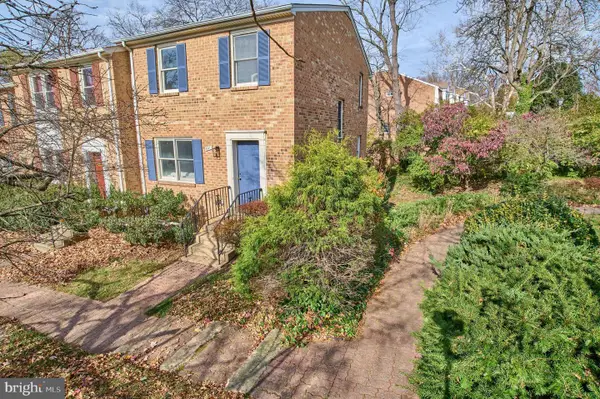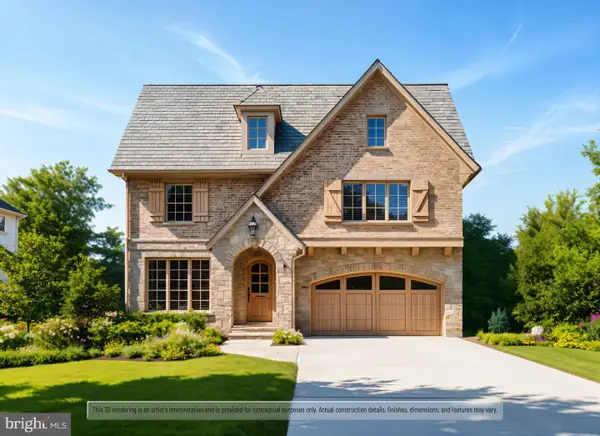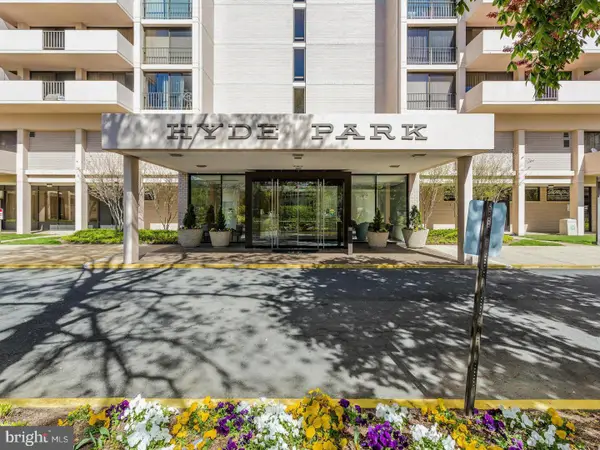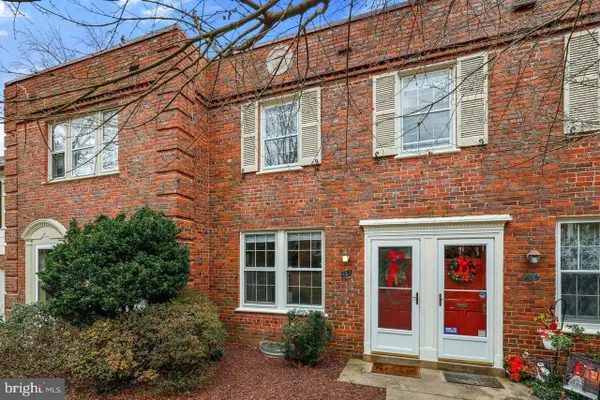2329 N Edison St, Arlington, VA 22207
Local realty services provided by:ERA Byrne Realty
Listed by: jessica g kreiser
Office: re/max town center
MLS#:VAAR2064316
Source:BRIGHTMLS
Price summary
- Price:$970,000
- Price per sq. ft.:$543.11
About this home
Price Adjustment! Beautiful and renovated 3 bedroom + office, 2 full bathroom Cape Cod with private & flat backyard and 2-level garage! This is one you don’t want to miss with amazing location near tons of shops, restaurants, parks, schools, metro, and main thoroughfares, yet far enough away for quiet peacefulness. Recently renovated with tons of light throughout. Main level has lovely living room that opens into updated eat-in kitchen with SS apps. Brand new french doors let in tons of light and open to huge back deck and private backyard. Perfect main level bedroom and full bath, along with office that can be converted into a 4th bedroom, if desired. Upper level has large primary bedroom, third bedroom, and full bathroom with window. Lower level has large main room, utility room, and large unfinished room for either storage or additional living space. Long driveway leads to wonderful 2-level detached garage, with both front and back entrances. Upper garage level can be turned into office, studio, workout space, and more! Freshly painted throughout, new carpet, updated ceiling fans, new front landscaping, and more!
Contact an agent
Home facts
- Year built:1947
- Listing ID #:VAAR2064316
- Added:51 day(s) ago
- Updated:November 20, 2025 at 02:49 PM
Rooms and interior
- Bedrooms:3
- Total bathrooms:2
- Full bathrooms:2
- Living area:1,786 sq. ft.
Heating and cooling
- Cooling:Central A/C
- Heating:Central, Natural Gas
Structure and exterior
- Year built:1947
- Building area:1,786 sq. ft.
- Lot area:0.19 Acres
Schools
- High school:YORKTOWN
- Middle school:WILLIAMSBURG
- Elementary school:DISCOVERY
Utilities
- Water:Public
- Sewer:Public Sewer
Finances and disclosures
- Price:$970,000
- Price per sq. ft.:$543.11
- Tax amount:$11,033 (2025)
New listings near 2329 N Edison St
- Coming SoonOpen Sat, 1 to 2:30pm
 $800,000Coming Soon3 beds 3 baths
$800,000Coming Soon3 beds 3 baths641 N Abingdon St, ARLINGTON, VA 22203
MLS# VAAR2065362Listed by: BERKSHIRE HATHAWAY HOMESERVICES PENFED REALTY - New
 $950,000Active4 beds -- baths1,680 sq. ft.
$950,000Active4 beds -- baths1,680 sq. ft.2700 Arlington Blvd, ARLINGTON, VA 22204
MLS# VAAR2066232Listed by: EXP REALTY, LLC - Open Sat, 12 to 2pmNew
 $449,000Active2 beds 1 baths994 sq. ft.
$449,000Active2 beds 1 baths994 sq. ft.1415 S Edgewood St #458, ARLINGTON, VA 22204
MLS# VAAR2065422Listed by: EXP REALTY, LLC - New
 $340,000Active1 beds 1 baths716 sq. ft.
$340,000Active1 beds 1 baths716 sq. ft.1011 Arlington Blvd #1030, ARLINGTON, VA 22209
MLS# VAAR2065862Listed by: REALTY ONE GROUP CAPITAL - Open Sat, 1 to 3pmNew
 $1,275,000Active4 beds 4 baths3,087 sq. ft.
$1,275,000Active4 beds 4 baths3,087 sq. ft.1230 23rd St S, ARLINGTON, VA 22202
MLS# VAAR2066094Listed by: KELLER WILLIAMS REALTY - Coming SoonOpen Sat, 11am to 2pm
 $1,050,000Coming Soon2 beds 4 baths
$1,050,000Coming Soon2 beds 4 baths5300 Wilson Blvd, ARLINGTON, VA 22205
MLS# VAAR2066110Listed by: EXP REALTY, LLC - New
 $310,000Active1 beds 1 baths856 sq. ft.
$310,000Active1 beds 1 baths856 sq. ft.4500 S Four Mile Run Dr #222, ARLINGTON, VA 22204
MLS# VAAR2066026Listed by: REDFIN CORPORATION - Open Sat, 1 to 3pmNew
 $2,299,000Active6 beds 6 baths3,867 sq. ft.
$2,299,000Active6 beds 6 baths3,867 sq. ft.2322 N Nottingham St, ARLINGTON, VA 22205
MLS# VAAR2066088Listed by: KW METRO CENTER - New
 $299,900Active1 beds 1 baths945 sq. ft.
$299,900Active1 beds 1 baths945 sq. ft.4141 N Henderson Rd #107, ARLINGTON, VA 22203
MLS# VAAR2066038Listed by: SAMSON PROPERTIES - Coming SoonOpen Sat, 12 to 2pm
 $364,900Coming Soon1 beds 1 baths
$364,900Coming Soon1 beds 1 baths1400 S Barton St #425, ARLINGTON, VA 22204
MLS# VAAR2066084Listed by: REAL BROKER, LLC
