2347 N Quantico St N, Arlington, VA 22205
Local realty services provided by:ERA Byrne Realty
2347 N Quantico St N,Arlington, VA 22205
$1,400,000
- 5 Beds
- 4 Baths
- 3,276 sq. ft.
- Single family
- Pending
Listed by:samuel chase medvene
Office:century 21 redwood realty
MLS#:VAAR2064528
Source:BRIGHTMLS
Price summary
- Price:$1,400,000
- Price per sq. ft.:$427.35
About this home
**Offer Deadline: Tuesday, October 14th, 5PM** Welcome to Berkshire Oakwood! This beautifully updated detached single-family home combines timeless charm with modern upgrades in one of Arlington's most desirable neighborhoods. Tucked quietly away on a newly paved, private, cul-de-sac, and steps from the metro.The main level greets you with a sunlit entryway, freshly re-finished hardwood flooring, and a layout to die for. The half bathroom opens into an expansive gourmet kitchen, complete with brand-new custom leathered quartz countertops, a gas range, generous table space, and direct access to the formal dining room. Just beyond, the oversized living room spans the entire width of the home and features custom built-ins and a cozy gas fireplace‹”perfect for gatherings. A convenient half bath completes the main floor.Upstairs, you'll find four spacious bedrooms and two full baths. The primary suite offers multiple closets and a renovated en-suite bathroom, while the additional bedrooms share a newly updated hall bath. Beautifully refinished hardwood floors flow throughout the first two levels, enhancing the home's natural warmth.The fully finished lower level, renovated in 2019, provides exceptional versatility with a large entertainment space, more custom built-ins with a beverage fridge, a full bath, and a flexible bonus room ideal for a home office, gym, or guest suite.Outdoor living is just as impressive, with a massive screened-in porch featuring vaulted ceilings that overlooks the freshly landscaped backyard.All of this is set in a prime location‹”just over a 10-minute walk to the East Falls Church Metro and minutes from I-66, making commuting and access to Arlington, Tysons, and D.C. effortless.
Contact an agent
Home facts
- Year built:1969
- Listing ID #:VAAR2064528
- Added:9 day(s) ago
- Updated:October 19, 2025 at 07:35 AM
Rooms and interior
- Bedrooms:5
- Total bathrooms:4
- Full bathrooms:3
- Half bathrooms:1
- Living area:3,276 sq. ft.
Heating and cooling
- Cooling:Central A/C
- Heating:Forced Air, Natural Gas
Structure and exterior
- Year built:1969
- Building area:3,276 sq. ft.
- Lot area:0.24 Acres
Schools
- High school:YORKTOWN
Utilities
- Water:Public
- Sewer:Public Sewer
Finances and disclosures
- Price:$1,400,000
- Price per sq. ft.:$427.35
- Tax amount:$11,783 (2025)
New listings near 2347 N Quantico St N
- New
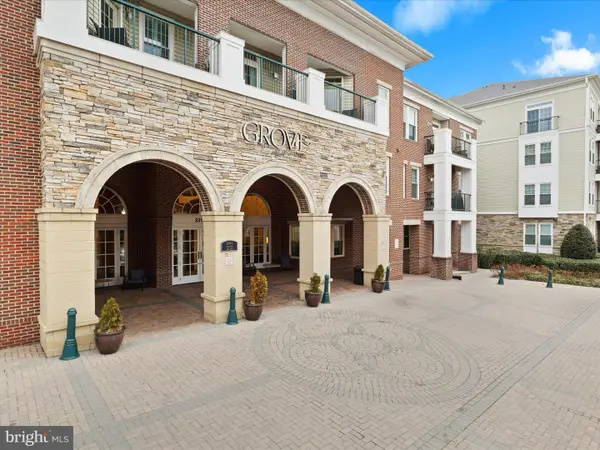 $343,000Active1 beds 1 baths731 sq. ft.
$343,000Active1 beds 1 baths731 sq. ft.2465 Army Navy Dr #1-203, ARLINGTON, VA 22206
MLS# VAAR2065180Listed by: CENTURY 21 NEW MILLENNIUM - Coming Soon
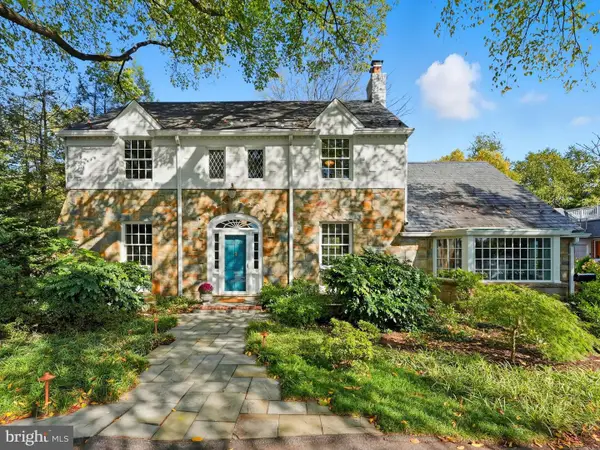 $2,100,000Coming Soon5 beds 5 baths
$2,100,000Coming Soon5 beds 5 baths3225 N Glebe Rd, ARLINGTON, VA 22207
MLS# VAAR2064802Listed by: TTR SOTHEBY'S INTERNATIONAL REALTY - Coming Soon
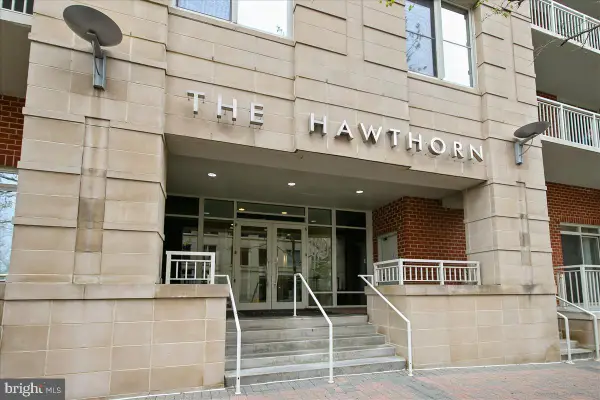 $525,000Coming Soon1 beds 1 baths
$525,000Coming Soon1 beds 1 baths820 N Pollard St #812, ARLINGTON, VA 22203
MLS# VAAR2065144Listed by: RLAH @PROPERTIES - New
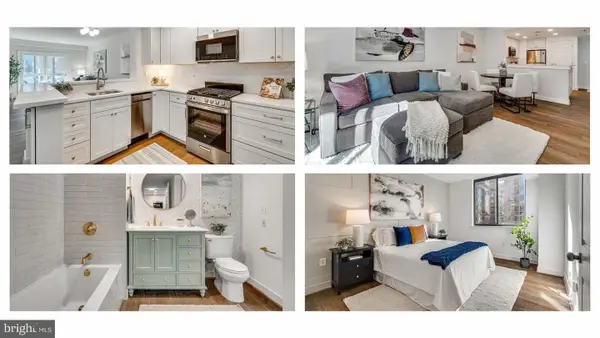 $440,000Active1 beds 1 baths675 sq. ft.
$440,000Active1 beds 1 baths675 sq. ft.1045 N Utah St #506, ARLINGTON, VA 22201
MLS# VAAR2065172Listed by: LONG & FOSTER REAL ESTATE, INC. - Open Sun, 2 to 4pmNew
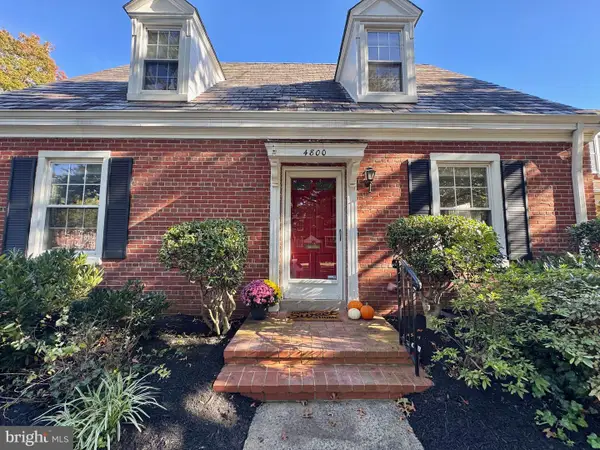 $525,000Active1 beds 2 baths1,400 sq. ft.
$525,000Active1 beds 2 baths1,400 sq. ft.4800 30th St S, ARLINGTON, VA 22206
MLS# VAAR2064760Listed by: BERKSHIRE HATHAWAY HOMESERVICES PENFED REALTY - New
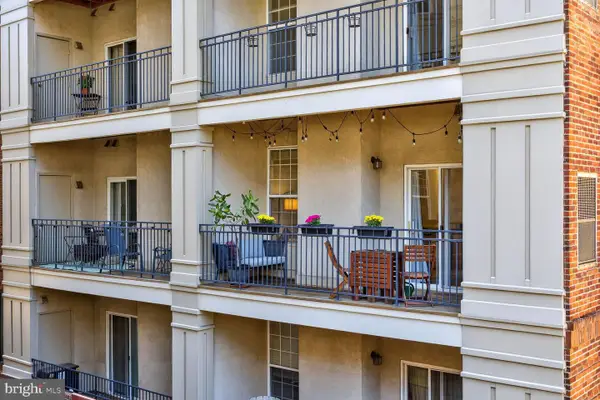 $469,500Active1 beds 1 baths660 sq. ft.
$469,500Active1 beds 1 baths660 sq. ft.2330 14th St N #205, ARLINGTON, VA 22201
MLS# VAAR2065166Listed by: KELLER WILLIAMS CAPITAL PROPERTIES - Open Sun, 1 to 3pmNew
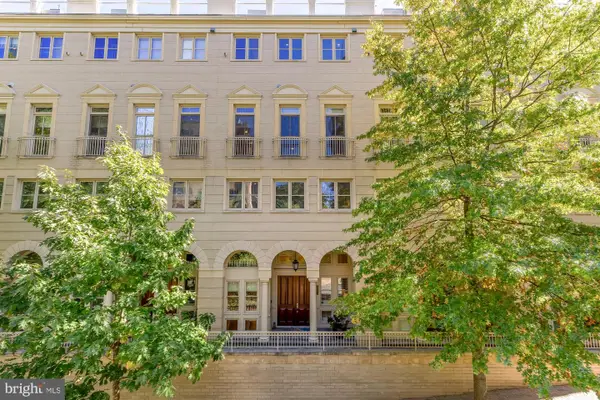 $2,200,000Active3 beds 5 baths3,556 sq. ft.
$2,200,000Active3 beds 5 baths3,556 sq. ft.1417 N Nash St, ARLINGTON, VA 22209
MLS# VAAR2064808Listed by: COMPASS - New
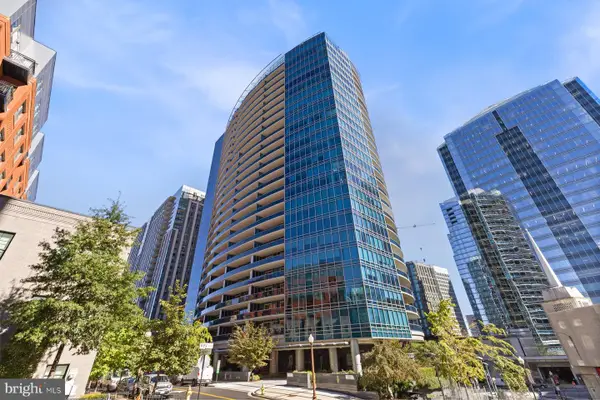 $830,000Active1 beds 2 baths1,312 sq. ft.
$830,000Active1 beds 2 baths1,312 sq. ft.1881 N Nash St #408, ARLINGTON, VA 22209
MLS# VAAR2064948Listed by: SAMSON PROPERTIES - Coming Soon
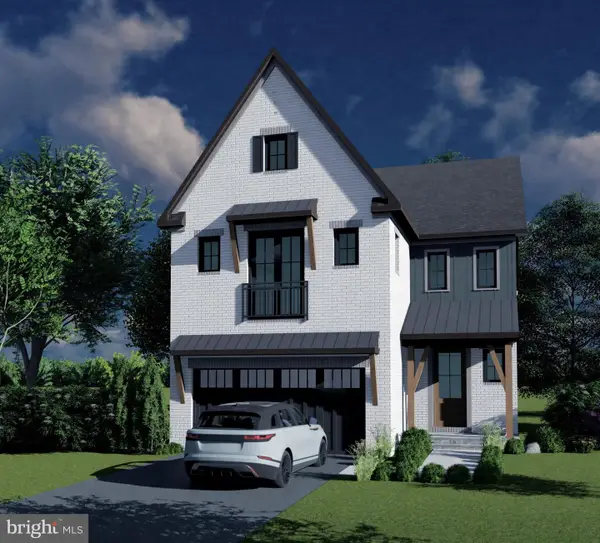 $2,234,900Coming Soon5 beds 5 baths
$2,234,900Coming Soon5 beds 5 baths735 20th St S, ARLINGTON, VA 22202
MLS# VAAR2065092Listed by: KELLER WILLIAMS REALTY - Open Sun, 12 to 2pmNew
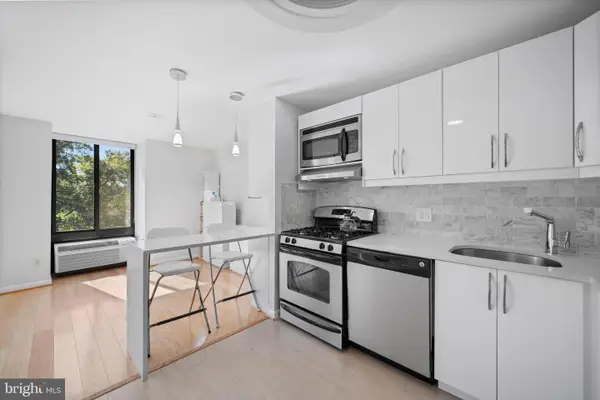 $469,900Active1 beds 1 baths850 sq. ft.
$469,900Active1 beds 1 baths850 sq. ft.1510 12th St N #303, ARLINGTON, VA 22209
MLS# VAAR2065022Listed by: SAMSON PROPERTIES
