2354 N Quebec St, ARLINGTON, VA 22207
Local realty services provided by:Mountain Realty ERA Powered

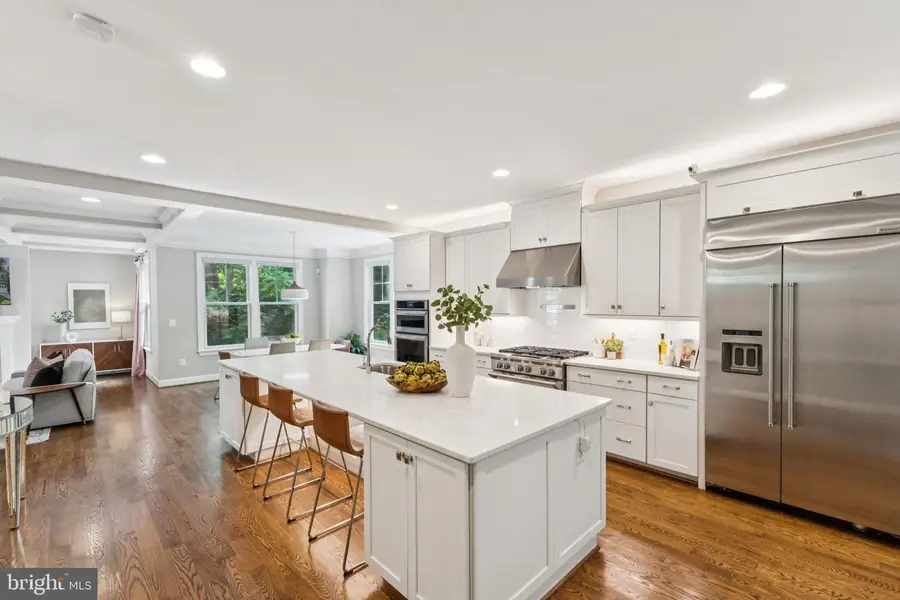
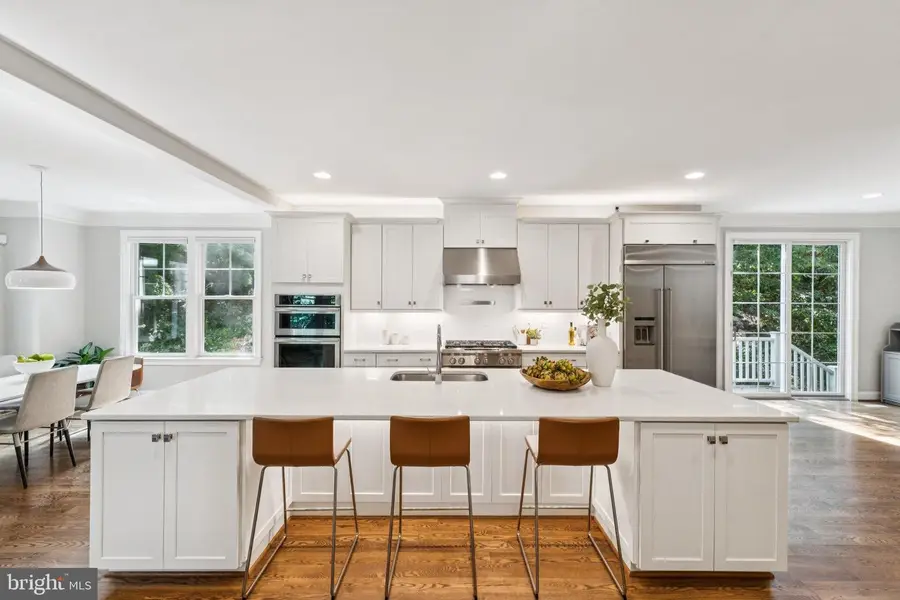
2354 N Quebec St,ARLINGTON, VA 22207
$2,150,000
- 5 Beds
- 5 Baths
- 4,668 sq. ft.
- Single family
- Active
Listed by:catherine arnaud-charbonneau
Office:compass
MLS#:VAAR2060426
Source:BRIGHTMLS
Price summary
- Price:$2,150,000
- Price per sq. ft.:$460.58
About this home
Experience the best of Arlington living in this exquisite residence—a true modern retreat waiting for you to call it home! This beautiful newer construction home in a fantastic Arlington location boasts 5 spacious bedrooms and 4.5 bathrooms, designed for those who appreciate quality and style.
Step inside to find a beautiful open floorplan on the main level, featuring a gourmet kitchen with top SS appliances, quartz countertops, soft close shaker cabinets and drawers, double ovens, oversized sink, 6 burner gas range, a range hood, and a large island with extra seating and storage, that seamlessly overlooks the living and dining spaces—ideal for entertaining. The main level is complemented by a spacious office with built-ins, a breakfast nook, a mud room with access to the garage, a half bath, and a XL pantry. Gleaming hardwood floors flow throughout the home.
The upper level is highlighted by an oversized primary suite with a sitting area, huge walk-in closet with built-ins, and a luxurious bathroom complete with a soaking tub, dual sinks, a separate shower with rain shower head, and water closet with Toto bidet. On this level you'll also find three additional bedrooms, two bathrooms, and a laundry room with sink, cabinets and countertop making it extra convenient.
The walkout finished basement is a haven for relaxation and recreation, featuring a large rec room with projector for movie nights, an additional bedroom and a full bathroom, and storage rooms. Plenty of room to create a play area, media room, workout space, add a wine cellar, tons of options. The oversized 2 car garage provides more storage space, along with a spacious driveway and street for extra parking. The private deck and patio offers the perfect spot to hang out by a firepit or have people over for a BBQ. Lovely low maintenance landscaping with native wildflower garden to support local wildlife diversity, and flat green space. Meticulously maintained home, with many upgrades throughout, including smart home features such as Nest thermostats & smoke detectors, EV Charger, smart locks/garage openers/sprinklers, the list goes on.
Situated in a sought-after neighborhood, this home is just a few blocks from popular restaurants, shops, library, Cherrydale's farmers market, parks, and grocery stores. A quick stroll from Cherrydale and Lee Heights Shops, minutes to the metro, Clarendon, & Georgetown. For outdoor enthusiasts, the WO&D and Custis Trails offer endless opportunities for adventure, and the nearby Windy Run Park includes a trail to the Potomac River. This home is located within the Donaldson Run Recreation Association boundaries, so new owners could join the community pool (membership does not convey with the home purchase) just outside the Potomac Overlook Regional Park. Commuters will appreciate the proximity to Spout Run, I-66, only 1 major traffic light to DC, easy access to the GW Parkway, the Custis bike trail and Metro bus stop, making this home as practical as it is beautiful. The N Quebec cul-de-sac neighbors put on monthly events too!
Contact an agent
Home facts
- Year built:2019
- Listing Id #:VAAR2060426
- Added:7 day(s) ago
- Updated:August 22, 2025 at 04:35 AM
Rooms and interior
- Bedrooms:5
- Total bathrooms:5
- Full bathrooms:4
- Half bathrooms:1
- Living area:4,668 sq. ft.
Heating and cooling
- Cooling:Central A/C, Zoned
- Heating:Forced Air, Natural Gas, Zoned
Structure and exterior
- Roof:Fiberglass, Pitched, Shingle
- Year built:2019
- Building area:4,668 sq. ft.
- Lot area:0.21 Acres
Schools
- High school:YORKTOWN
- Middle school:DOROTHY HAMM
- Elementary school:TAYLOR
Utilities
- Water:Public
- Sewer:Public Sewer
Finances and disclosures
- Price:$2,150,000
- Price per sq. ft.:$460.58
- Tax amount:$18,655 (2024)
New listings near 2354 N Quebec St
- Open Sun, 2 to 4pmNew
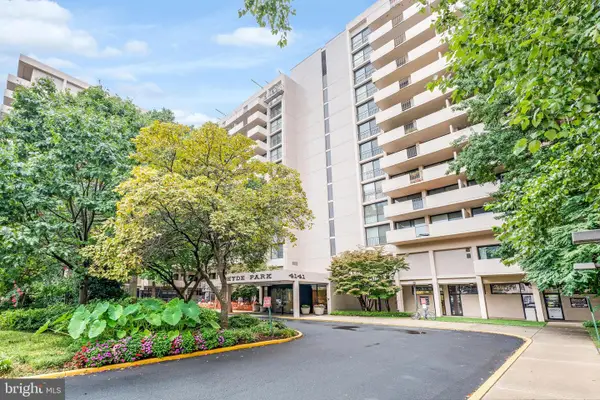 $574,900Active2 beds 2 baths1,419 sq. ft.
$574,900Active2 beds 2 baths1,419 sq. ft.4141 N Henderson Rd #805, ARLINGTON, VA 22203
MLS# VAAR2062642Listed by: CENTURY 21 REDWOOD REALTY - New
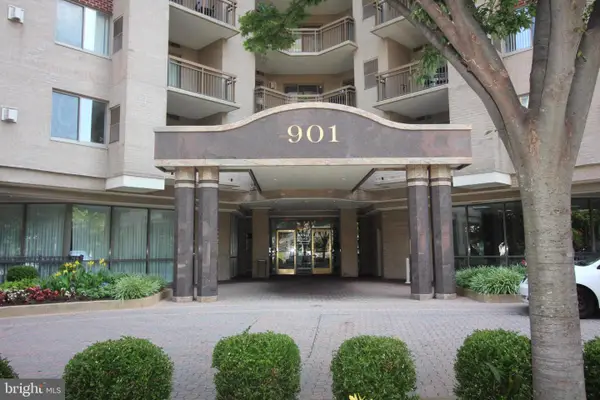 $674,900Active2 beds 2 baths1,009 sq. ft.
$674,900Active2 beds 2 baths1,009 sq. ft.901 N Monroe St #1408, ARLINGTON, VA 22201
MLS# VAAR2062658Listed by: ASHLEY REALTY GROUP - Coming Soon
 $1,350,000Coming Soon3 beds 3 baths
$1,350,000Coming Soon3 beds 3 baths2323 N Burlington St, ARLINGTON, VA 22207
MLS# VAAR2061696Listed by: CENTURY 21 NEW MILLENNIUM - Coming Soon
 $990,000Coming Soon5 beds 3 baths
$990,000Coming Soon5 beds 3 baths3711 16th St S, ARLINGTON, VA 22204
MLS# VAAR2062592Listed by: KW METRO CENTER - Coming Soon
 $1,200,000Coming Soon2 beds 2 baths
$1,200,000Coming Soon2 beds 2 baths3409 Wilson Blvd #611, ARLINGTON, VA 22201
MLS# VAAR2061874Listed by: SAMSON PROPERTIES - New
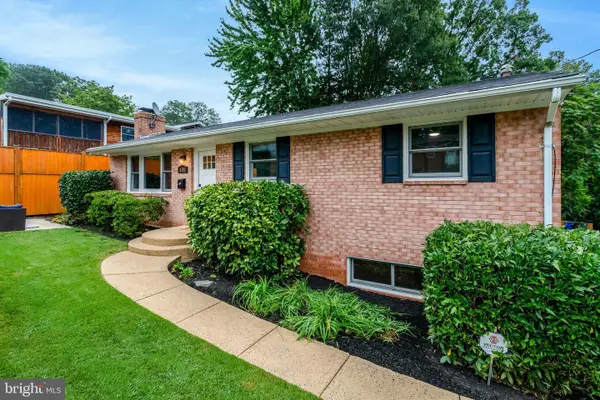 $899,000Active4 beds 3 baths2,016 sq. ft.
$899,000Active4 beds 3 baths2,016 sq. ft.4206 16th Rd S, ARLINGTON, VA 22204
MLS# VAAR2062228Listed by: CENTURY 21 REDWOOD REALTY - Coming Soon
 $715,000Coming Soon1 beds 2 baths
$715,000Coming Soon1 beds 2 baths2000 Clarendon Blvd #901, ARLINGTON, VA 22201
MLS# VAAR2062578Listed by: CORCORAN MCENEARNEY - Open Sat, 1 to 4pmNew
 $319,000Active1 beds 1 baths750 sq. ft.
$319,000Active1 beds 1 baths750 sq. ft.1210 N Taft St #710, ARLINGTON, VA 22201
MLS# VAAR2062622Listed by: HOMECOIN.COM - New
 $159,500Active1 beds 1 baths473 sq. ft.
$159,500Active1 beds 1 baths473 sq. ft.1121 Arlington Blvd #525, ARLINGTON, VA 22209
MLS# VAAR2062662Listed by: SAMSON PROPERTIES - New
 $1,100,000Active2 beds 3 baths1,232 sq. ft.
$1,100,000Active2 beds 3 baths1,232 sq. ft.1111 19th St N #1707, ARLINGTON, VA 22209
MLS# VAAR2062630Listed by: KELLER WILLIAMS PREFERRED PROPERTIES

