2720 S Arlington Mill Dr #710, ARLINGTON, VA 22206
Local realty services provided by:O'BRIEN REALTY ERA POWERED
2720 S Arlington Mill Dr #710,ARLINGTON, VA 22206
$669,950
- 2 Beds
- 2 Baths
- - sq. ft.
- Condominium
- Coming Soon
Listed by:cynthia schneider
Office:long & foster real estate, inc.
MLS#:VAAR2063844
Source:BRIGHTMLS
Price summary
- Price:$669,950
About this home
Welcome to 2720 S. Arlington Mill Drive #710, a beautifully updated Capra model in Arlington’s sought-after Shirlington Village! This stunningly bright 2-bedroom, 2-full-bath condo features floor-to-ceiling windows that flood the unit with natural light. The renovated kitchen boasts sleek granite countertops and stainless appliances. Step out through the sliding glass door to your own private balcony and take in the views of Shirlington Village while enjoying your morning coffee or reading a book. There are two generously sized bedrooms, and the primary bedroom impresses with a walk-in closet and a tastefully renovated en-suite bathroom. A washer and dryer are conveniently located within the unit. Residents of this building enjoy access to numerous amenities, including a front desk concierge, a covered garage parking space, fitness center, pool with sun deck, party room and library. This fantastic home is just steps from Harris Teeter, a dog park, Shirlington Library, Signature Theatre, AMC movie theatre and numerous dining and shopping options. With its prime location near downtown DC, Reagan National Airport, Old Town Alexandria, major highways, and local thoroughfares, this place offers comfort and convenience all wrapped in one!
Contact an agent
Home facts
- Year built:2006
- Listing ID #:VAAR2063844
- Added:1 day(s) ago
- Updated:September 17, 2025 at 06:38 PM
Rooms and interior
- Bedrooms:2
- Total bathrooms:2
- Full bathrooms:2
Heating and cooling
- Cooling:Central A/C
- Heating:Electric, Forced Air
Structure and exterior
- Year built:2006
Schools
- High school:WAKEFIELD
- Middle school:GUNSTON
- Elementary school:ABINGDON
Utilities
- Water:Public
- Sewer:Public Sewer
Finances and disclosures
- Price:$669,950
- Tax amount:$6,131 (2025)
New listings near 2720 S Arlington Mill Dr #710
- Coming Soon
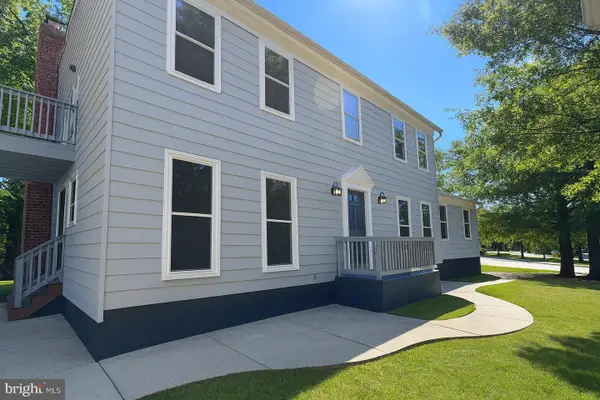 $1,569,000Coming Soon5 beds 5 baths
$1,569,000Coming Soon5 beds 5 baths411 N Bryan St, ARLINGTON, VA 22201
MLS# VAAR2063526Listed by: KW UNITED - Coming Soon
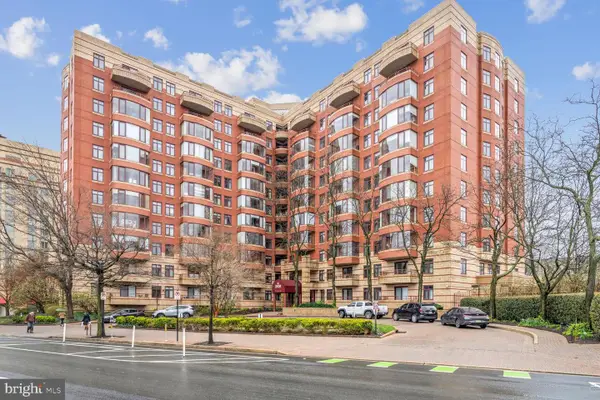 $665,000Coming Soon2 beds 2 baths
$665,000Coming Soon2 beds 2 baths2400 Clarendon Blvd #614, ARLINGTON, VA 22201
MLS# VAAR2063924Listed by: TTR SOTHEBY'S INTERNATIONAL REALTY - New
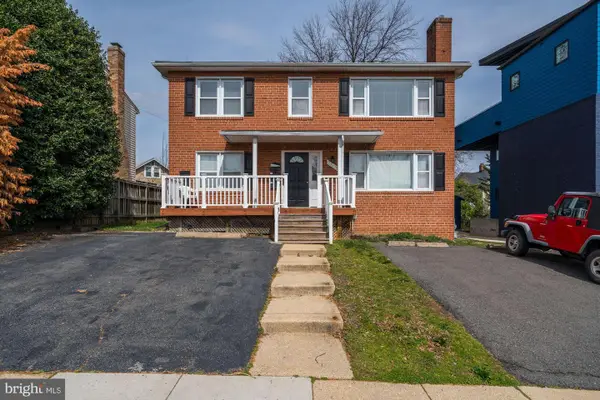 $1,400,000Active5 beds 3 baths1,836 sq. ft.
$1,400,000Active5 beds 3 baths1,836 sq. ft.2601 Washington Blvd, ARLINGTON, VA 22201
MLS# VAAR2063936Listed by: RE/MAX ALLEGIANCE - Coming Soon
 $559,000Coming Soon2 beds 2 baths
$559,000Coming Soon2 beds 2 baths96 N Bedford St #b, ARLINGTON, VA 22201
MLS# VAAR2063900Listed by: SAMSON PROPERTIES - Open Sat, 2 to 4pmNew
 $278,000Active1 beds 1 baths666 sq. ft.
$278,000Active1 beds 1 baths666 sq. ft.4324 2nd Rd N #43241, ARLINGTON, VA 22203
MLS# VAAR2063892Listed by: CENTURY 21 REDWOOD REALTY - Coming Soon
 $3,129,000Coming Soon7 beds 8 baths
$3,129,000Coming Soon7 beds 8 baths2005 N Taylor St, ARLINGTON, VA 22207
MLS# VAAR2063130Listed by: BEACON CREST REAL ESTATE LLC - New
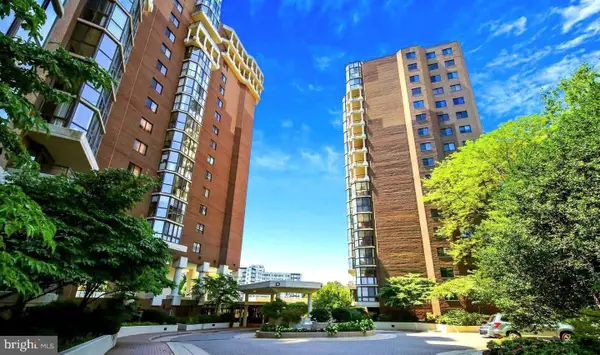 $425,000Active1 beds 1 baths750 sq. ft.
$425,000Active1 beds 1 baths750 sq. ft.1600 N Oak St #1204, ARLINGTON, VA 22209
MLS# VAAR2063786Listed by: EXP REALTY, LLC - New
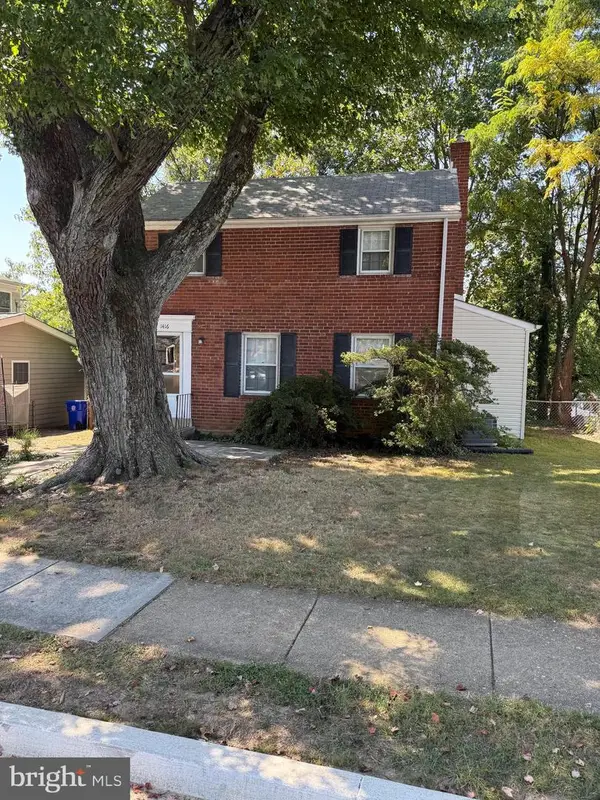 $795,000Active2 beds 2 baths1,146 sq. ft.
$795,000Active2 beds 2 baths1,146 sq. ft.1416 N Longfellow St, ARLINGTON, VA 22205
MLS# VAAR2063826Listed by: SAMSON PROPERTIES - Coming Soon
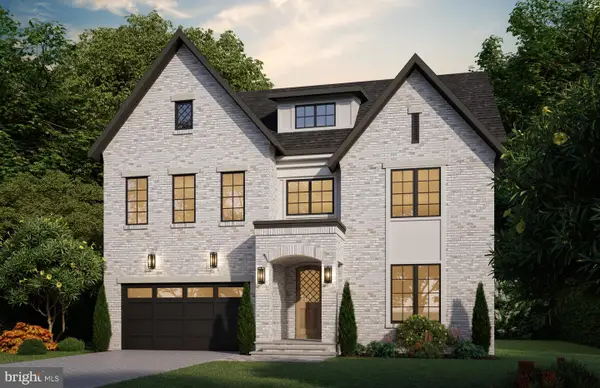 $2,399,000Coming Soon6 beds 6 baths
$2,399,000Coming Soon6 beds 6 baths2609 N Potomac St, ARLINGTON, VA 22207
MLS# VAAR2063848Listed by: BEACON CREST REAL ESTATE LLC
