2807 1st Rd N, Arlington, VA 22201
Local realty services provided by:ERA Martin Associates
Listed by:natalie u roy
Office:kw metro center
MLS#:VAAR2062482
Source:BRIGHTMLS
Price summary
- Price:$2,322,000
- Price per sq. ft.:$603.27
About this home
Fresh to the market, a striking 4-level custom contemporary in the heart of the Lyon Park community down the street from Clarendon. This exquisite property is uniquely nestled on a hill, overlooking one of the prettiest tree-lined street corners in Arlington. If you are looking for a gorgeous custom property that is anything but cookie cutter, this is the one! The location is A+, walkable and bikeable, or a short drive, to the Clarendon Metro, the bustling orange line corridor, the Lyon Park Community Center, Long Branch Elementary, numerous restaurants, coffee shops, stores, farmers markets, fitness centers, running and walking trails, parks and playgrounds. The sun drenched 5-bedroom-4.5 bath home was completely and meticulously renovated in 2021/2022 from top to bottom. Features include a new large chef’s kitchen with top shelf Miele appliances including two dishwashers, granite countertops, prep sink, and a nice size breakfast area with access to the outdoor patio, gleaming hardwood floors, spacious living and dining rooms, a luxurious primary with ensuite and walk in closets, custom window treatments, a laundry room with separate dog bath, a large 4th floor bedroom (currently the music room) with an adjoining oversized trunk room, an all house generator, gutter helmet, and a two-car garage with two EV charging stations. The icing on the cake, a stunning, circular sunroom/sitting room on the upper level, perfect for enjoying your morning coffee or entertaining friends and family. This sophisticated gem offers timeless elegance with all of the modern conveniences for today's living. Convenient to numerous commuter routes including Arlington Boulevard (Rt. 50), Washington Boulevard (27), Pershing Drive, Glebe Road (120), Wilson Boulevard, and I-66. What's not to love? This is a great time to buy a Lyon Park classic.
Contact an agent
Home facts
- Year built:2006
- Listing ID #:VAAR2062482
- Added:45 day(s) ago
- Updated:October 03, 2025 at 01:40 PM
Rooms and interior
- Bedrooms:5
- Total bathrooms:5
- Full bathrooms:4
- Half bathrooms:1
- Living area:3,849 sq. ft.
Heating and cooling
- Cooling:Central A/C
- Heating:Forced Air, Natural Gas, Zoned
Structure and exterior
- Roof:Composite
- Year built:2006
- Building area:3,849 sq. ft.
- Lot area:0.14 Acres
Schools
- High school:WASHINGTON-LIBERTY
- Middle school:JEFFERSON
- Elementary school:LONG BRANCH
Utilities
- Water:Public
- Sewer:Public Sewer
Finances and disclosures
- Price:$2,322,000
- Price per sq. ft.:$603.27
- Tax amount:$19,131 (2025)
New listings near 2807 1st Rd N
- Open Sat, 2 to 4pmNew
 $675,000Active2 beds 3 baths1,236 sq. ft.
$675,000Active2 beds 3 baths1,236 sq. ft.1729 S Hayes St #2, ARLINGTON, VA 22202
MLS# VAAR2064580Listed by: CENTURY 21 REDWOOD REALTY - New
 $289,999Active1 beds 1 baths819 sq. ft.
$289,999Active1 beds 1 baths819 sq. ft.4501 Arlington Blvd #807, ARLINGTON, VA 22203
MLS# VAAR2063960Listed by: CORCORAN MCENEARNEY - Coming SoonOpen Sun, 11am to 1pm
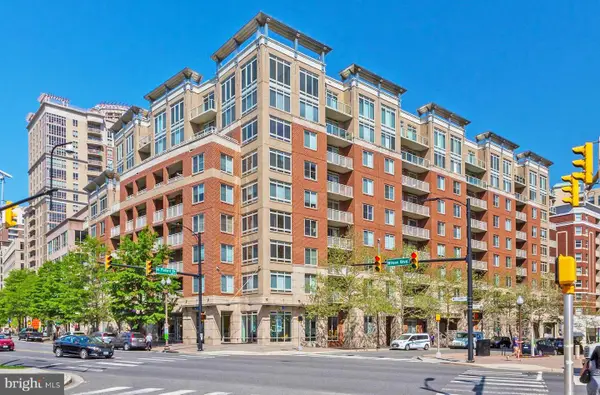 $749,900Coming Soon2 beds 2 baths
$749,900Coming Soon2 beds 2 baths820 N Pollard St #914, ARLINGTON, VA 22203
MLS# VAAR2064574Listed by: TTR SOTHEBY'S INTERNATIONAL REALTY - Coming Soon
 $1,200,000Coming Soon3 beds 3 baths
$1,200,000Coming Soon3 beds 3 baths2460 N Utah St, ARLINGTON, VA 22207
MLS# VAAR2064576Listed by: EXP REALTY, LLC - New
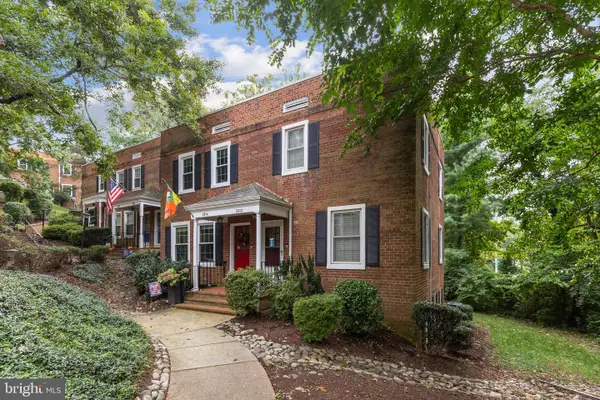 $599,900Active2 beds 2 baths1,383 sq. ft.
$599,900Active2 beds 2 baths1,383 sq. ft.2814 S Columbus St, ARLINGTON, VA 22206
MLS# VAAX2049512Listed by: EXP REALTY, LLC - Open Sun, 1 to 3pmNew
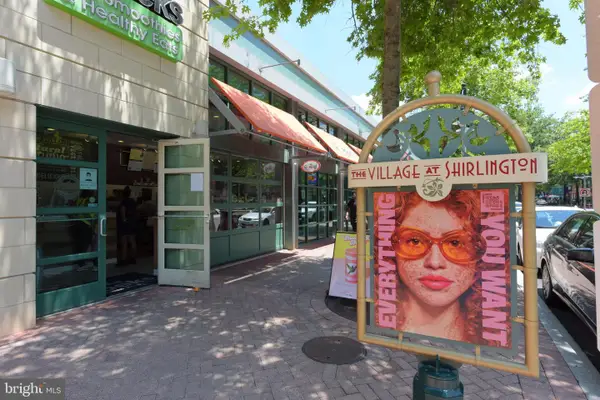 $662,500Active1 beds 2 baths1,186 sq. ft.
$662,500Active1 beds 2 baths1,186 sq. ft.2720 S. Arlington Mill Dr #106, ARLINGTON, VA 22206
MLS# VAAR2063158Listed by: KW METRO CENTER - Open Sat, 1 to 3pmNew
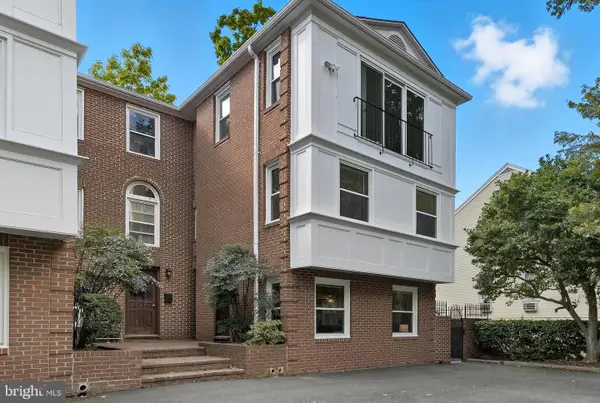 $720,000Active3 beds 2 baths1,178 sq. ft.
$720,000Active3 beds 2 baths1,178 sq. ft.4812 Fairfax Dr, ARLINGTON, VA 22203
MLS# VAAR2064026Listed by: COMPASS - New
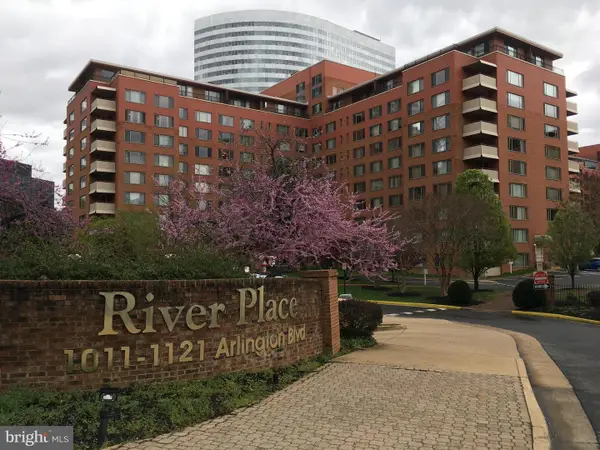 $133,000Active-- beds 1 baths383 sq. ft.
$133,000Active-- beds 1 baths383 sq. ft.1121 Arlington Blvd #827, ARLINGTON, VA 22209
MLS# VAAR2064422Listed by: FAIRFAX REALTY SELECT - New
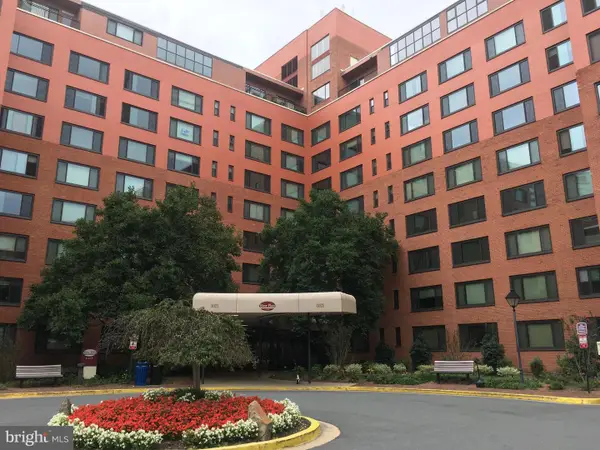 $124,900Active-- beds 1 baths383 sq. ft.
$124,900Active-- beds 1 baths383 sq. ft.1021 Arlington Blvd #610, ARLINGTON, VA 22209
MLS# VAAR2064426Listed by: FAIRFAX REALTY SELECT - Open Sun, 1 to 3pmNew
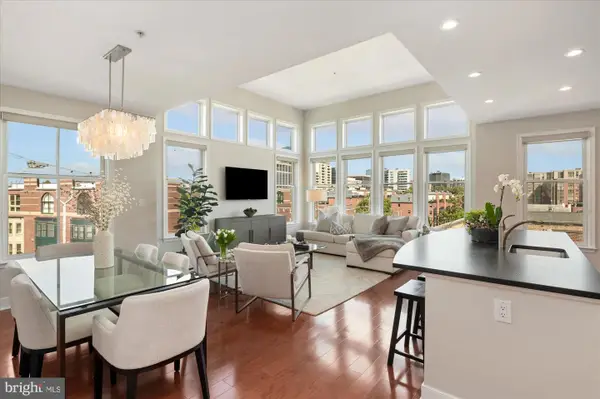 $850,000Active2 beds 2 baths1,143 sq. ft.
$850,000Active2 beds 2 baths1,143 sq. ft.1511 N Rolfe St #a401, ARLINGTON, VA 22209
MLS# VAAR2064564Listed by: COMPASS
