2942 S Columbus St #a1, ARLINGTON, VA 22206
Local realty services provided by:Mountain Realty ERA Powered
Upcoming open houses
- Sun, Aug 3101:00 pm - 04:00 pm
Listed by:david j zadareky
Office:compass
MLS#:VAAX2049190
Source:BRIGHTMLS
Price summary
- Price:$565,000
- Price per sq. ft.:$369.76
About this home
Classic Fairlington Charm Meets Modern Refresh.
This rare two-level Hermitage model in Fairlington Village blends historic character with modern updates and a flexible floorplan that feels larger than its size. With approximately 1,528 sq ft, two full baths, and a private outdoor retreat, this home is move-in ready and beautifully finished.
The main level features an open living and dining area with hardwood floors and abundant natural light. The kitchen was refreshed in 2025, with freshly painted cabinetry, subway tile backsplash, and stainless steel appliances—all paired with the home’s granite counters for a classic, enduring look. A spacious primary bedroom with hardwood floors and dual closets plus a full bath complete this level.
The fully finished lower level provides a versatile recreation/den space—perfect for a home office, media room, or guest lounge—along with an updated full bath, utility/laundry room, and extra storage.
Step outside to a large fenced-in patio and porch, ideal for relaxing, entertaining, or container gardening, with the bonus of direct access to parking without going through the main building.
This corner unit also offers a unique sense of openness, with extra light and a greater feeling of space from every window.
Freshly painted throughout and ready for immediate move-in, this home combines convenience, comfort, and lasting appeal.
Contact an agent
Home facts
- Year built:1948
- Listing ID #:VAAX2049190
- Added:1 day(s) ago
- Updated:August 29, 2025 at 07:44 PM
Rooms and interior
- Bedrooms:2
- Total bathrooms:2
- Full bathrooms:2
- Living area:1,528 sq. ft.
Heating and cooling
- Cooling:Central A/C
- Heating:Electric, Forced Air
Structure and exterior
- Year built:1948
- Building area:1,528 sq. ft.
Schools
- High school:T.C. WILLIAMS
- Middle school:FRANCIS C HAMMOND
- Elementary school:JOHN ADAMS
Utilities
- Water:Public
- Sewer:Public Sewer
Finances and disclosures
- Price:$565,000
- Price per sq. ft.:$369.76
- Tax amount:$6,704 (2025)
New listings near 2942 S Columbus St #a1
- Coming Soon
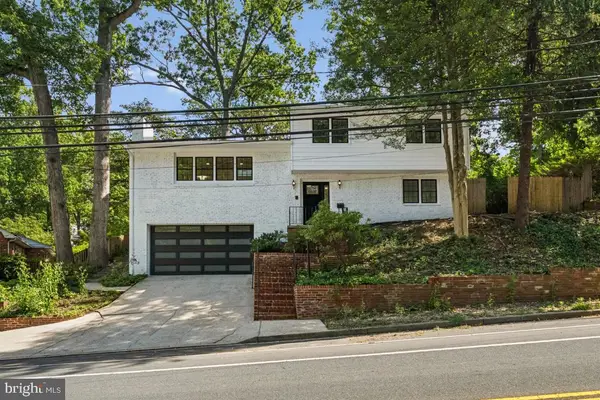 $1,549,900Coming Soon4 beds 3 baths
$1,549,900Coming Soon4 beds 3 baths3209 Military Rd, ARLINGTON, VA 22207
MLS# VAAR2062734Listed by: RE/MAX GATEWAY, LLC - New
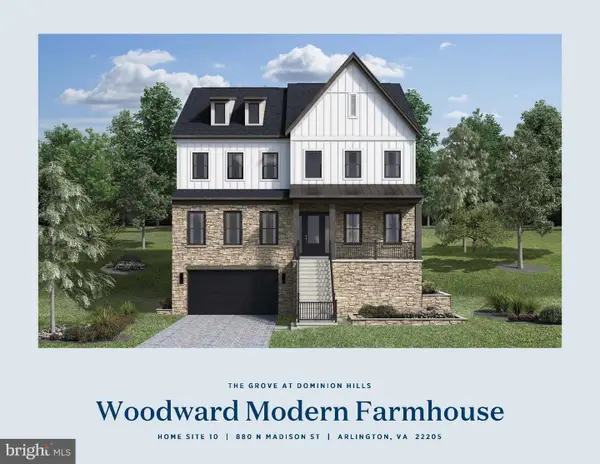 $1,950,000Active5 beds 6 baths5,200 sq. ft.
$1,950,000Active5 beds 6 baths5,200 sq. ft.880 N Madison St, ARLINGTON, VA 22205
MLS# VAAR2062996Listed by: TOLL BROTHERS REAL ESTATE INC. - Coming Soon
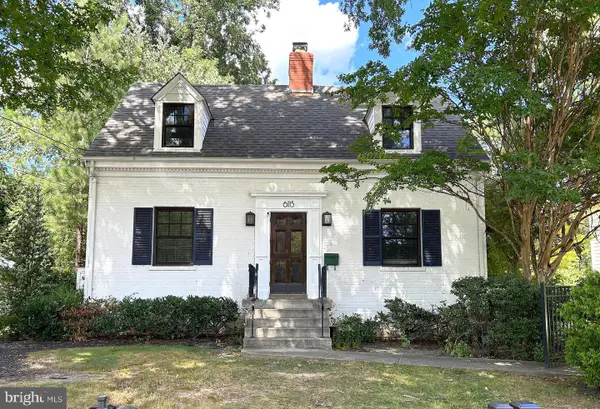 $1,325,000Coming Soon3 beds 3 baths
$1,325,000Coming Soon3 beds 3 baths6115 Washington Blvd, ARLINGTON, VA 22205
MLS# VAAR2060966Listed by: WEICHERT, REALTORS - Coming Soon
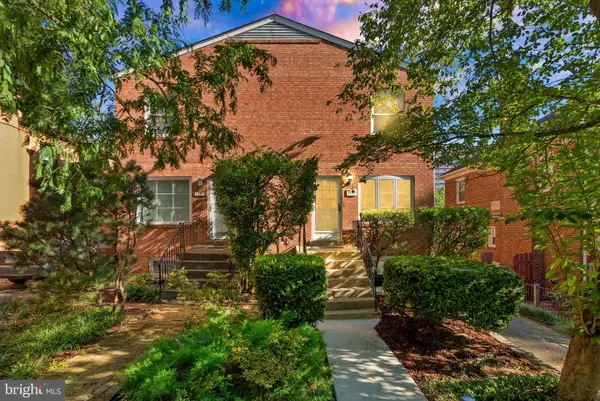 $875,000Coming Soon4 beds 2 baths
$875,000Coming Soon4 beds 2 baths1119 16th St S, ARLINGTON, VA 22202
MLS# VAAR2062802Listed by: VARITY HOMES - Coming Soon
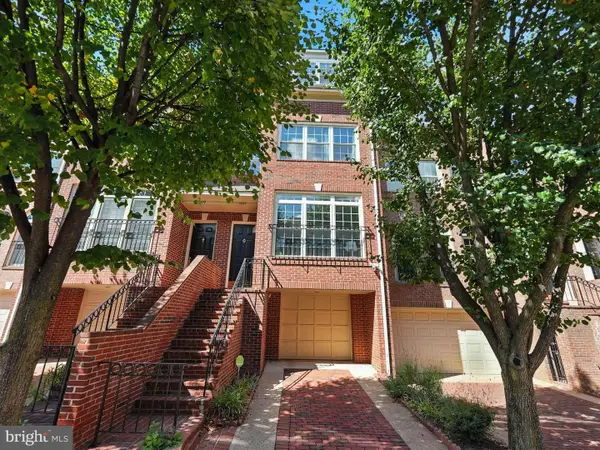 $1,520,000Coming Soon3 beds 3 baths
$1,520,000Coming Soon3 beds 3 baths1507 N Colonial Ct, ARLINGTON, VA 22209
MLS# VAAR2062950Listed by: COMPASS - Coming Soon
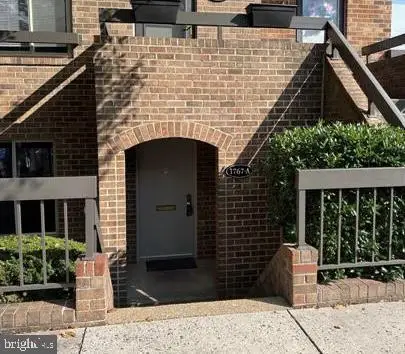 $639,000Coming Soon2 beds 2 baths
$639,000Coming Soon2 beds 2 baths1767 S Hayes St, ARLINGTON, VA 22202
MLS# VAAR2061592Listed by: LONG & FOSTER REAL ESTATE, INC. - Coming Soon
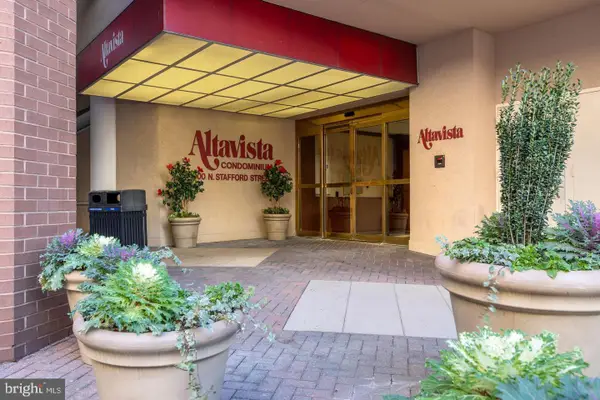 $429,900Coming Soon1 beds 1 baths
$429,900Coming Soon1 beds 1 baths900 N Stafford St #2016, ARLINGTON, VA 22203
MLS# VAAR2062986Listed by: KELLER WILLIAMS REALTY - Coming Soon
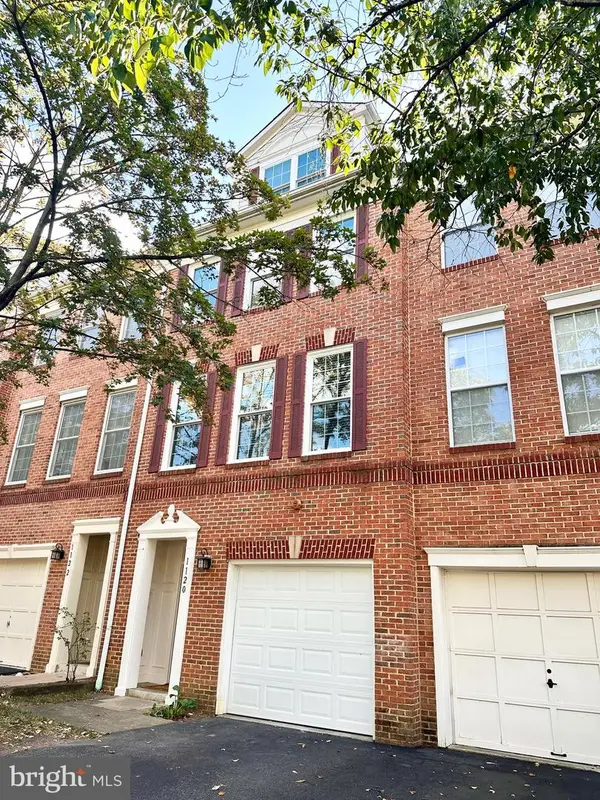 $875,000Coming Soon3 beds 4 baths
$875,000Coming Soon3 beds 4 baths1120 S Monroe St, ARLINGTON, VA 22204
MLS# VAAR2062990Listed by: SAMSON PROPERTIES - Coming Soon
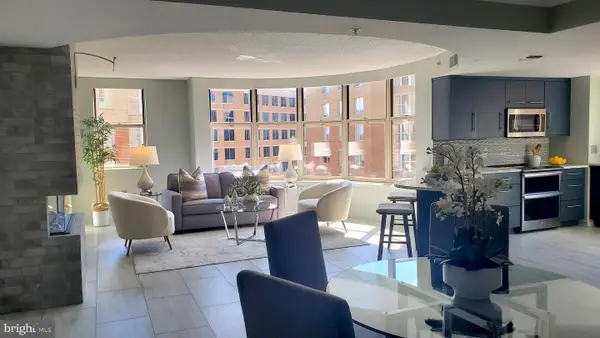 $874,900Coming Soon3 beds 2 baths
$874,900Coming Soon3 beds 2 baths3835 9th St N #801e, ARLINGTON, VA 22203
MLS# VAAR2062784Listed by: FAIRFAX REALTY SELECT - Coming Soon
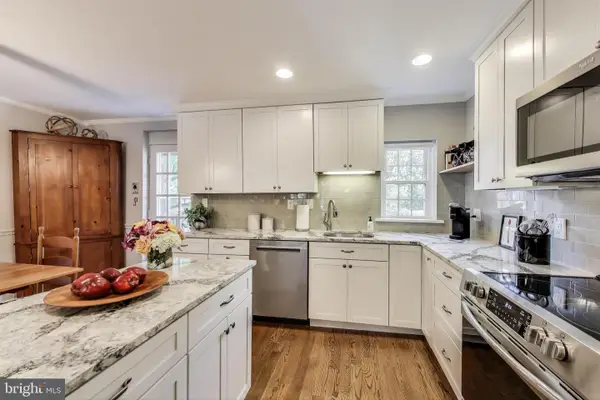 $689,000Coming Soon3 beds 2 baths
$689,000Coming Soon3 beds 2 baths4711 30th St S #a1, ARLINGTON, VA 22206
MLS# VAAR2062884Listed by: WEICHERT, REALTORS
