3050 S Buchanan St #c1, Arlington, VA 22206
Local realty services provided by:ERA Byrne Realty
3050 S Buchanan St #c1,Arlington, VA 22206
$480,000
- 2 Beds
- 1 Baths
- 1,256 sq. ft.
- Condominium
- Pending
Listed by: laura m sacher, lillian caeley sacher
Office: compass
MLS#:VAAR2064364
Source:BRIGHTMLS
Price summary
- Price:$480,000
- Price per sq. ft.:$382.17
About this home
Welcome to this rarely available Sherwood model in the beloved Fairlington Villages! This top-floor condo offers 2 bedrooms, 1 full bath, a spacious loft, and its own private balcony backing to green space. It's truly an inviting retreat in one of Northern Virginia’s most sought after communities.
Inside, you’ll find an airy layout with vaulted ceilings, hardwood floors, and an updated kitchen featuring granite countertops and stainless steel appliances. The spiral staircase leads to the versatile loft with generous storage, perfect for a home office, guest space, or cozy lounge. Recent updates include a new hot water heater (2023), fresh carpet in the bedrooms (hardwoods underneath) and loft, and stylish new light fixtures. All windows were replaced in 2010, HVAC in 2016, and washer and dryer are conveniently in the unit. Plus, the hallways are being completely updated and renovated in 2026! (See design in photos)
Fairlington Villages residents enjoy an incredible lifestyle with pools, tennis courts (including pickleball), beautiful green spaces, playgrounds, and endless walking/biking trails. You’ll love being close to Abingdon Elementary School, the community center, farmers market, and, of course, nearby Bradlee and Shirlington Village with Signature Theatre, dining, shops, and movie theater. Commuting is a breeze with quick access to I-395, DCA, multiple bus lines, and you’re just minutes from Del Ray and Old Town. Don’t miss your chance to make this adorable home yours!
Contact an agent
Home facts
- Year built:1944
- Listing ID #:VAAR2064364
- Added:45 day(s) ago
- Updated:November 21, 2025 at 08:42 AM
Rooms and interior
- Bedrooms:2
- Total bathrooms:1
- Full bathrooms:1
- Living area:1,256 sq. ft.
Heating and cooling
- Cooling:Central A/C
- Heating:Central, Electric, Forced Air
Structure and exterior
- Year built:1944
- Building area:1,256 sq. ft.
Schools
- High school:WAKEFIELD
- Middle school:GUNSTON
- Elementary school:ABINGDON
Utilities
- Water:Public
- Sewer:Public Sewer
Finances and disclosures
- Price:$480,000
- Price per sq. ft.:$382.17
- Tax amount:$4,719 (2025)
New listings near 3050 S Buchanan St #c1
- Coming Soon
 $1,395,000Coming Soon6 beds 3 baths
$1,395,000Coming Soon6 beds 3 baths6282 15th Rd N, ARLINGTON, VA 22205
MLS# VAAR2066290Listed by: LONG & FOSTER REAL ESTATE, INC. - New
 $1,125,000Active3 beds 2 baths1,760 sq. ft.
$1,125,000Active3 beds 2 baths1,760 sq. ft.1037 16th St S, ARLINGTON, VA 22202
MLS# VAAR2066238Listed by: SAMSON PROPERTIES - New
 $355,000Active1 beds 1 baths688 sq. ft.
$355,000Active1 beds 1 baths688 sq. ft.1200 N Nash St #263, ARLINGTON, VA 22209
MLS# VAAR2066288Listed by: CENTURY 21 NEW MILLENNIUM - New
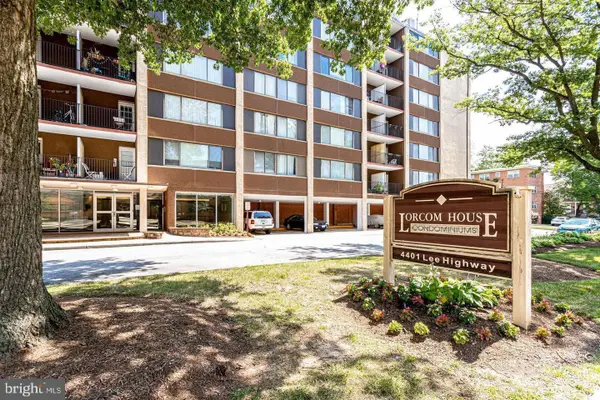 $221,000Active1 beds 1 baths627 sq. ft.
$221,000Active1 beds 1 baths627 sq. ft.Address Withheld By Seller, ARLINGTON, VA 22207
MLS# VAAR2066234Listed by: FAIRFAX REALTY SELECT - New
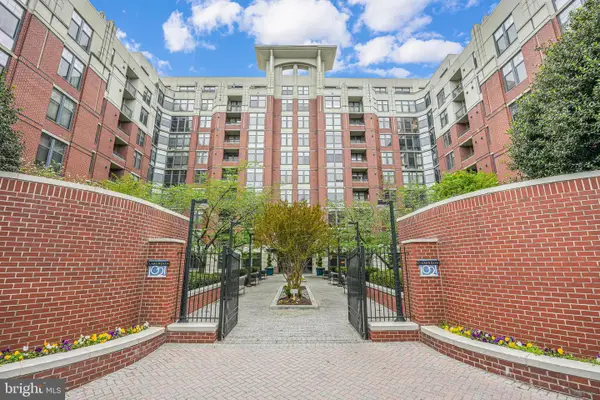 $515,000Active1 beds 1 baths746 sq. ft.
$515,000Active1 beds 1 baths746 sq. ft.1021 N Garfield St #233, ARLINGTON, VA 22201
MLS# VAAR2066274Listed by: KW UNITED - Coming Soon
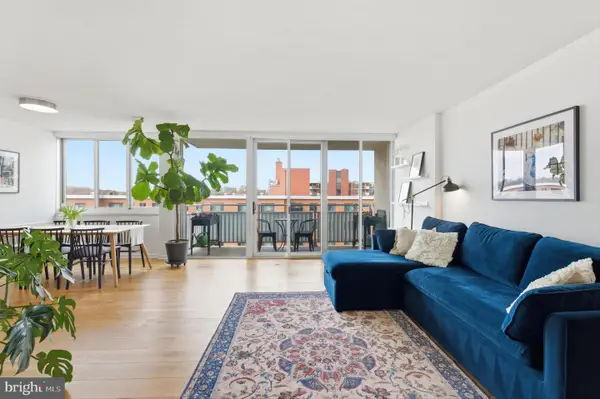 $365,000Coming Soon1 beds 1 baths
$365,000Coming Soon1 beds 1 baths1301 S Arlington Ridge Rd #610, ARLINGTON, VA 22202
MLS# VAAR2066210Listed by: TTR SOTHEBY'S INTERNATIONAL REALTY - New
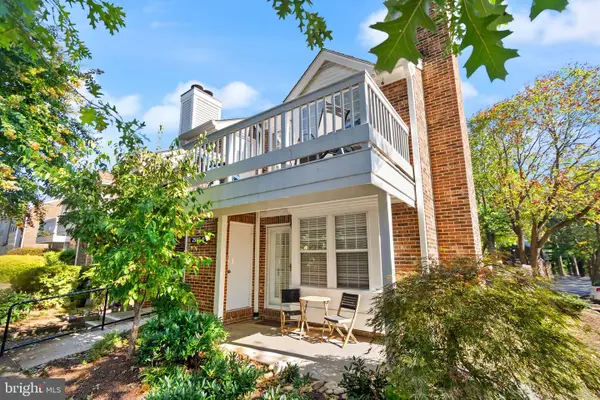 $349,990Active1 beds 1 baths622 sq. ft.
$349,990Active1 beds 1 baths622 sq. ft.2592-g S Arlington Mill Dr #7, ARLINGTON, VA 22206
MLS# VAAR2066284Listed by: REALTY OF AMERICA LLC - Open Sat, 1 to 3pmNew
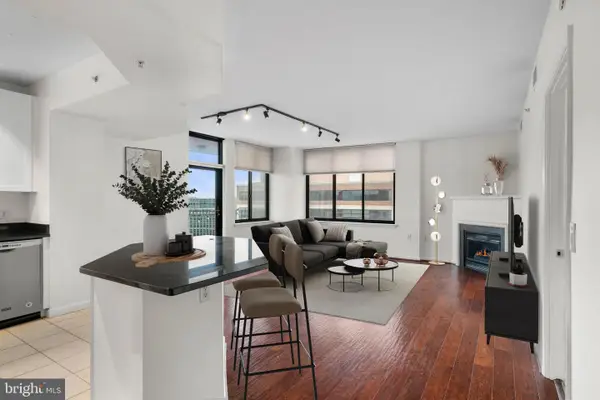 $774,900Active2 beds 2 baths1,296 sq. ft.
$774,900Active2 beds 2 baths1,296 sq. ft.851 N Glebe Rd #1011, ARLINGTON, VA 22203
MLS# VAAR2066100Listed by: SAMSON PROPERTIES - Open Sat, 1 to 2:30pmNew
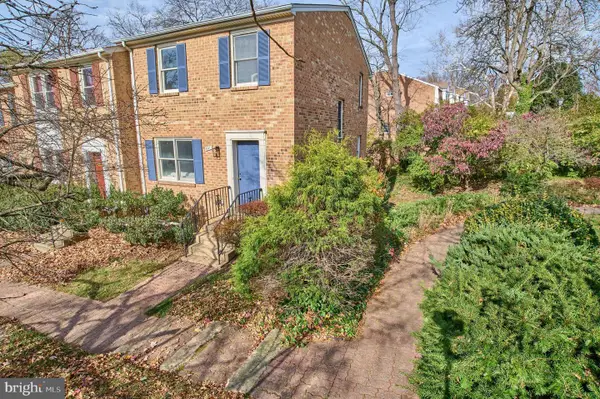 $800,000Active3 beds 3 baths1,220 sq. ft.
$800,000Active3 beds 3 baths1,220 sq. ft.641 N Abingdon St, ARLINGTON, VA 22203
MLS# VAAR2065362Listed by: BERKSHIRE HATHAWAY HOMESERVICES PENFED REALTY - New
 $950,000Active4 beds -- baths1,680 sq. ft.
$950,000Active4 beds -- baths1,680 sq. ft.2700 Arlington Blvd, ARLINGTON, VA 22204
MLS# VAAR2066232Listed by: EXP REALTY, LLC
