313 N Granada St, Arlington, VA 22203
Local realty services provided by:ERA Byrne Realty
313 N Granada St,Arlington, VA 22203
$975,000
- 4 Beds
- 2 Baths
- 1,284 sq. ft.
- Single family
- Pending
Listed by:marga c pirozzoli
Office:compass
MLS#:VAAR2061584
Source:BRIGHTMLS
Price summary
- Price:$975,000
- Price per sq. ft.:$759.35
About this home
Nestled in the heart of Arlington Forest, this charming 4-bedroom, 2-full-bath home beautifully combines timeless character with thoughtful updates.
Step inside to a freshly painted interior featuring a separate living room and a dedicated dining room, perfect for entertaining. The renovated kitchen offers both style and function, while the newly updated primary suite is a true highlight—complete with a spacious ensuite bath and a large walk-in closet, a rare find in Arlington Forest. Upstairs, you’ll find three additional bedrooms and a full bathroom, providing plenty of space for family or guests.
The lower level has been professionally waterproofed and comes with a transferable warranty, giving peace of mind for years to come. This versatile space offers endless possibilities for the new owner—whether it becomes a home office, gym, or recreation room. The spacious laundry room adds to the convenience and functionality of this level.
Enjoy the inviting front porch, the perfect spot for morning coffee or evening cocktails, and take advantage of the spacious, fenced backyard for outdoor living, gardening, or play.
Don’t miss this wonderful opportunity to own in one of Arlington’s most sought-after neighborhoods!
Contact an agent
Home facts
- Year built:1941
- Listing ID #:VAAR2061584
- Added:29 day(s) ago
- Updated:October 03, 2025 at 07:44 AM
Rooms and interior
- Bedrooms:4
- Total bathrooms:2
- Full bathrooms:2
- Living area:1,284 sq. ft.
Heating and cooling
- Cooling:Central A/C
- Heating:Forced Air, Natural Gas
Structure and exterior
- Year built:1941
- Building area:1,284 sq. ft.
- Lot area:0.14 Acres
Schools
- High school:WASHINGTON-LIBERTY
- Middle school:KENMORE
- Elementary school:BARRETT
Utilities
- Water:Public
- Sewer:Public Sewer
Finances and disclosures
- Price:$975,000
- Price per sq. ft.:$759.35
- Tax amount:$8,294 (2024)
New listings near 313 N Granada St
- New
 $289,999Active1 beds 1 baths819 sq. ft.
$289,999Active1 beds 1 baths819 sq. ft.4501 Arlington Blvd #807, ARLINGTON, VA 22203
MLS# VAAR2063960Listed by: CORCORAN MCENEARNEY - Coming SoonOpen Sun, 11am to 1pm
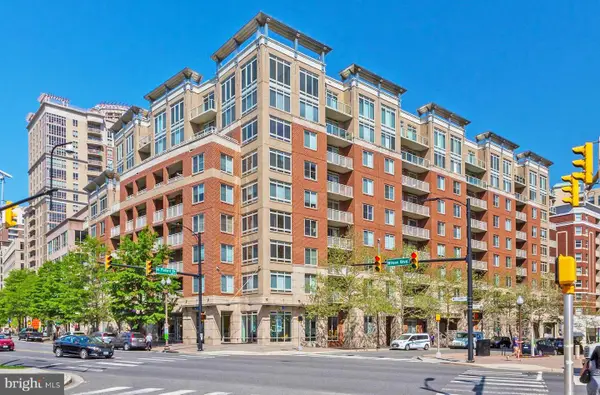 $749,900Coming Soon2 beds 2 baths
$749,900Coming Soon2 beds 2 baths820 N Pollard St #914, ARLINGTON, VA 22203
MLS# VAAR2064574Listed by: TTR SOTHEBY'S INTERNATIONAL REALTY - Coming Soon
 $1,200,000Coming Soon3 beds 3 baths
$1,200,000Coming Soon3 beds 3 baths2460 N Utah St, ARLINGTON, VA 22207
MLS# VAAR2064576Listed by: EXP REALTY, LLC - New
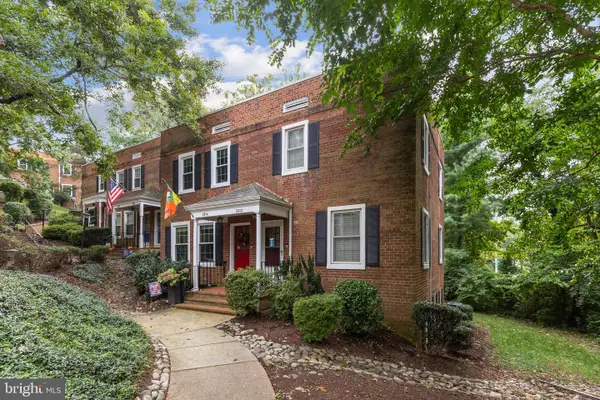 $599,900Active2 beds 2 baths1,383 sq. ft.
$599,900Active2 beds 2 baths1,383 sq. ft.2814 S Columbus St, ARLINGTON, VA 22206
MLS# VAAX2049512Listed by: EXP REALTY, LLC - Open Sun, 1 to 3pmNew
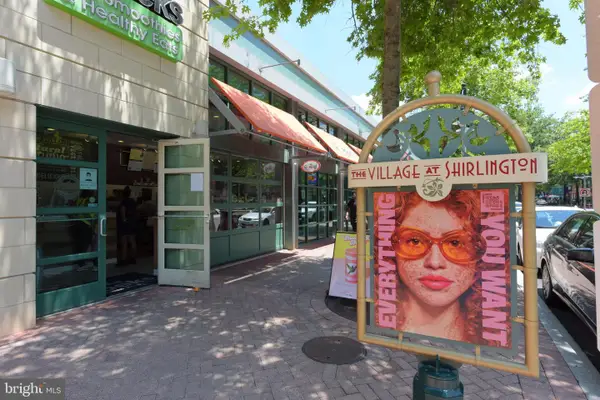 $662,500Active1 beds 2 baths1,186 sq. ft.
$662,500Active1 beds 2 baths1,186 sq. ft.2720 S. Arlington Mill Dr #106, ARLINGTON, VA 22206
MLS# VAAR2063158Listed by: KW METRO CENTER - Open Sat, 1 to 3pmNew
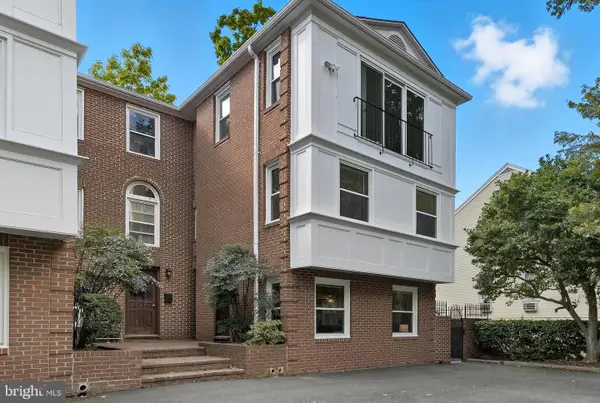 $720,000Active3 beds 2 baths1,178 sq. ft.
$720,000Active3 beds 2 baths1,178 sq. ft.4812 Fairfax Dr, ARLINGTON, VA 22203
MLS# VAAR2064026Listed by: COMPASS - New
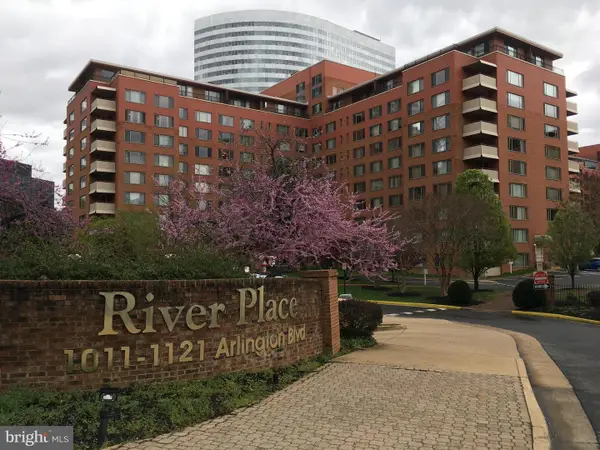 $133,000Active-- beds 1 baths383 sq. ft.
$133,000Active-- beds 1 baths383 sq. ft.1121 Arlington Blvd #827, ARLINGTON, VA 22209
MLS# VAAR2064422Listed by: FAIRFAX REALTY SELECT - New
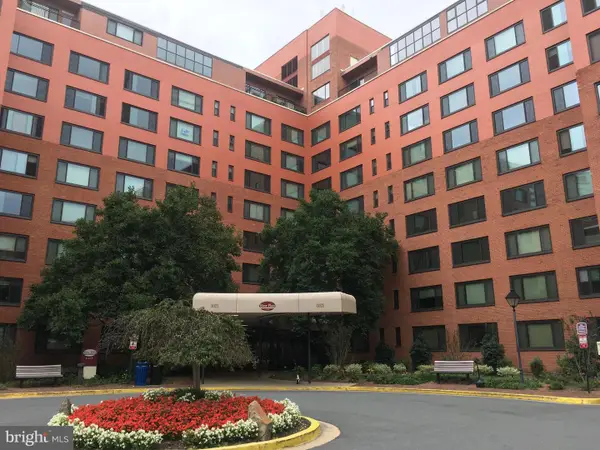 $124,900Active-- beds 1 baths383 sq. ft.
$124,900Active-- beds 1 baths383 sq. ft.1021 Arlington Blvd #610, ARLINGTON, VA 22209
MLS# VAAR2064426Listed by: FAIRFAX REALTY SELECT - Open Sun, 1 to 3pmNew
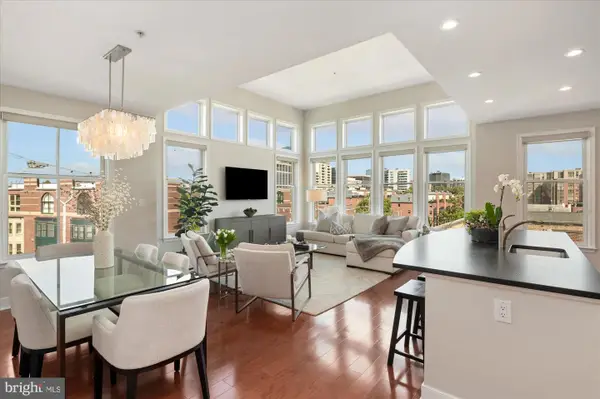 $850,000Active2 beds 2 baths1,143 sq. ft.
$850,000Active2 beds 2 baths1,143 sq. ft.1511 N Rolfe St #a401, ARLINGTON, VA 22209
MLS# VAAR2064564Listed by: COMPASS - Open Sat, 2 to 4pmNew
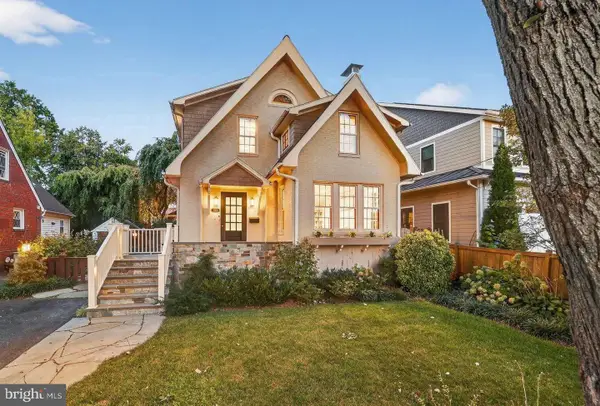 $1,475,000Active5 beds 4 baths3,088 sq. ft.
$1,475,000Active5 beds 4 baths3,088 sq. ft.2515 N Jefferson St N, ARLINGTON, VA 22207
MLS# VAAR2064558Listed by: COMPASS
