3446 S Utah St #b, ARLINGTON, VA 22206
Local realty services provided by:O'BRIEN REALTY ERA POWERED
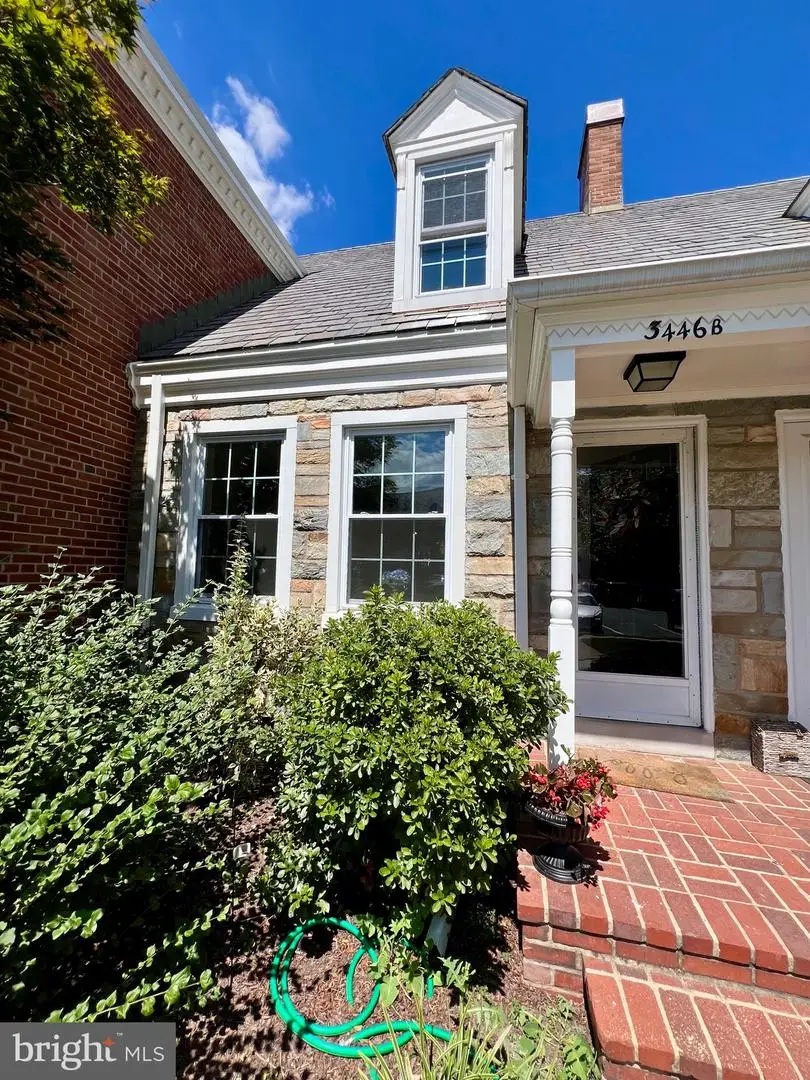

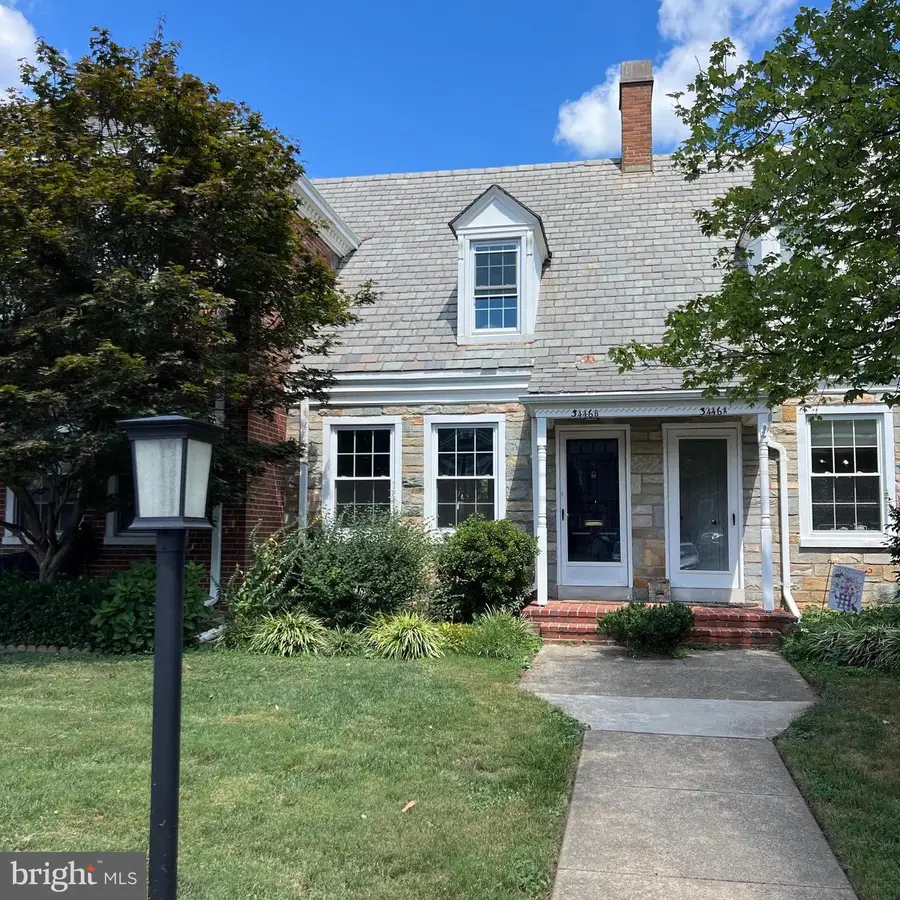
3446 S Utah St #b,ARLINGTON, VA 22206
$524,000
- 1 Beds
- 2 Baths
- 1,405 sq. ft.
- Townhouse
- Active
Upcoming open houses
- Sun, Aug 2402:00 pm - 04:00 pm
Listed by:kelly olafsson
Office:re/max distinctive real estate, inc.
MLS#:VAAR2062736
Source:BRIGHTMLS
Price summary
- Price:$524,000
- Price per sq. ft.:$372.95
About this home
* BEST PRICED HOME IN ONE OF ARLINGTON’S MOST DESIREABLE NEIGHBORHOODS!!
* LOTS OF RECENT QUALITY UPGRADES!!
* MOVE IN READY!!
*Near the Best Arlington, Washington DC & Alexandria has to offer!! Friendly & Social Neighborhood!
This stunning 3-story condo is freshly painted throughout and move in ready!
You will love the gorgeous hardwood floors newly refinished on the main floor, up the stairs, and on the upper floor, adding warmth to this beautiful home!
Super bright and spacious with all new windows!
Upper-level bathroom is remodeled with new vanity, mirror, and lighting.
The elegant stone front and slate roof offer beautiful curb appeal and architectural charm.
The backyard area is a peaceful paradise, fenced in and beautifully landscaped, perfect to relax and unwind! Fantastic for entertaining & close to the kitchen, Dining & Living room areas!
The neighborhood pool and common areas are there for you to enjoy! Fantastic playgrounds, amenities & Top-Rated Schools!
Very close to everything, fantastic dining, shops, DC and Metro!
* AWESOME & CONVENIENT LOCATION!!
Don’t miss your chance to own this timeless classic at an amazing value!
* OPEN HOUSE 8/24/25 2pm to 4pm! *Please join us & bring a friend!
Contact an agent
Home facts
- Year built:1940
- Listing Id #:VAAR2062736
- Added:1 day(s) ago
- Updated:August 23, 2025 at 04:35 AM
Rooms and interior
- Bedrooms:1
- Total bathrooms:2
- Full bathrooms:2
- Living area:1,405 sq. ft.
Heating and cooling
- Cooling:Central A/C
- Heating:Electric, Forced Air
Structure and exterior
- Roof:Slate
- Year built:1940
- Building area:1,405 sq. ft.
Schools
- High school:WAKEFIELD
- Middle school:GUNSTON
- Elementary school:CLAREMONT
Utilities
- Water:Public
- Sewer:Public Sewer
Finances and disclosures
- Price:$524,000
- Price per sq. ft.:$372.95
- Tax amount:$5,210 (2024)
New listings near 3446 S Utah St #b
- Coming Soon
 $600,000Coming Soon2 beds 2 baths
$600,000Coming Soon2 beds 2 baths1300 Crystal Dr #1001s, ARLINGTON, VA 22202
MLS# VAAR2062218Listed by: SAMSON PROPERTIES - Coming Soon
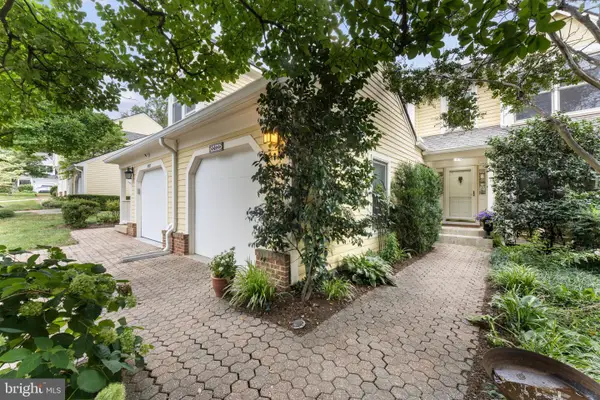 $1,000,000Coming Soon3 beds 4 baths
$1,000,000Coming Soon3 beds 4 baths3205 N Tacoma St, ARLINGTON, VA 22213
MLS# VAAR2062732Listed by: REAL BROKER, LLC - New
 $289,000Active-- beds 1 baths440 sq. ft.
$289,000Active-- beds 1 baths440 sq. ft.989 S Buchanan St #220, ARLINGTON, VA 22204
MLS# VAAR2062534Listed by: THE KOR GROUP, INC. - Coming Soon
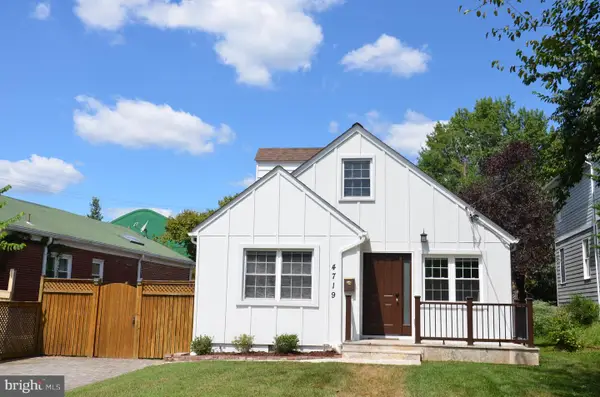 $889,000Coming Soon4 beds 2 baths
$889,000Coming Soon4 beds 2 baths4719 25th St N, ARLINGTON, VA 22207
MLS# VAAR2062744Listed by: LONG & FOSTER REAL ESTATE, INC. - New
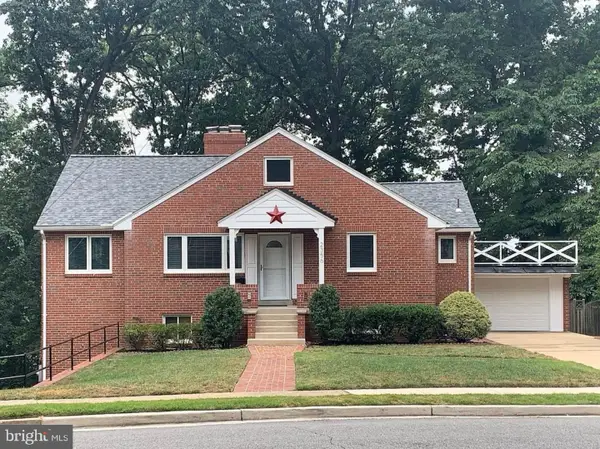 $1,595,000Active4 beds 3 baths2,941 sq. ft.
$1,595,000Active4 beds 3 baths2,941 sq. ft.2356 South Pierce St, ARLINGTON, VA 22202
MLS# VAAR2062710Listed by: HOUWZER, LLC - New
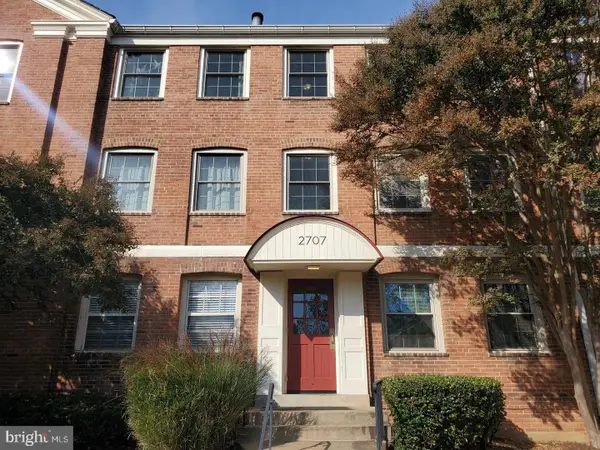 $300,000Active1 beds 1 baths642 sq. ft.
$300,000Active1 beds 1 baths642 sq. ft.2707 Arlington Blvd #106, ARLINGTON, VA 22201
MLS# VAAR2062740Listed by: HASHEM REALTY LLC - Coming Soon
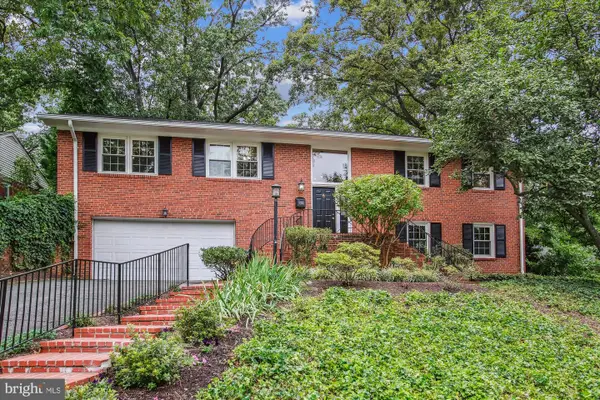 $1,575,000Coming Soon5 beds 3 baths
$1,575,000Coming Soon5 beds 3 baths2322 S Pierce St S, ARLINGTON, VA 22202
MLS# VAAR2062738Listed by: RE/MAX REALTY GROUP - Open Sat, 12 to 2pmNew
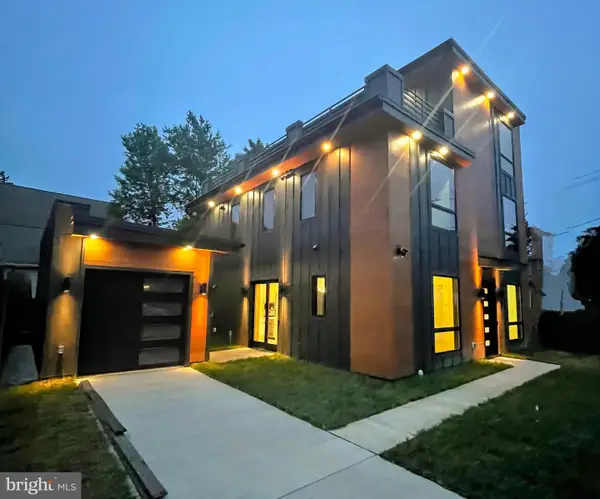 $1,699,900Active5 beds 5 baths3,395 sq. ft.
$1,699,900Active5 beds 5 baths3,395 sq. ft.2007 S Joyce St, ARLINGTON, VA 22202
MLS# VAAR2062626Listed by: SAMSON PROPERTIES - Open Sun, 12 to 2:45pmNew
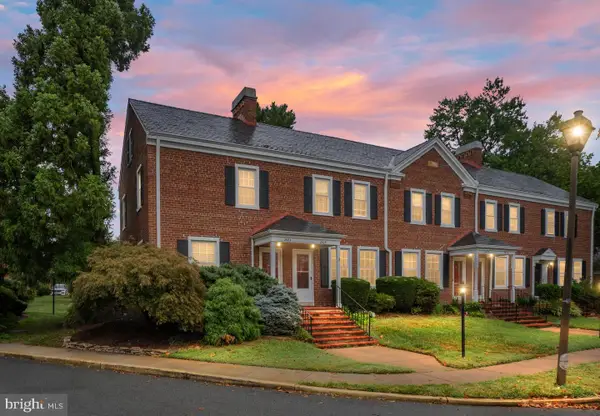 $569,900Active2 beds 2 baths1,383 sq. ft.
$569,900Active2 beds 2 baths1,383 sq. ft.2925 S Buchanan St #2925, ARLINGTON, VA 22206
MLS# VAAR2062652Listed by: BERKSHIRE HATHAWAY HOMESERVICES PENFED REALTY

