4719 25th St N, Arlington, VA 22207
Local realty services provided by:ERA Byrne Realty
4719 25th St N,Arlington, VA 22207
$889,000
- 4 Beds
- 2 Baths
- 1,127 sq. ft.
- Single family
- Active
Listed by:omar s sherzai
Office:long & foster real estate, inc.
MLS#:VAAR2062744
Source:BRIGHTMLS
Price summary
- Price:$889,000
- Price per sq. ft.:$788.82
About this home
Nestled in the charming Lyonhurst neighborhood, this beautifully renovated Cape Cod home offers a perfect blend of modern comfort and classic appeal. With a total of 1,127 square feet, this delightful residence features four spacious bedrooms and two full bathrooms, making it an ideal retreat for those seeking both space and style. The heart of the home boasts upgraded countertops and recessed lighting, enhancing the warm ambiance. A jetted tub in the bathroom invites relaxation, while the electric fireplace adds a touch of warmth and charm during cooler evenings. The kitchen is equipped with modern appliances, including an electric oven/range, refrigerator, dishwasher, and a convenient front-loading washer and dryer. The tankless water heater ensures endless hot water, making daily routines a breeze. Double-pane windows provide energy efficiency and a peaceful atmosphere, allowing you to enjoy the tranquility of your surroundings. Outside, the property features a lovely patio area, perfect for morning coffee or evening gatherings under the stars. The brick driveway offers ample parking for you and your guests, while a shed provides additional storage for your outdoor essentials. The Lyonhurst community is known for its friendly atmosphere and convenient access to local amenities. Residents enjoy nearby parks, perfect for leisurely strolls or picnics, and well-regarded schools that foster a nurturing educational environment. The neighborhood is also well-served by public services, ensuring a comfortable and connected lifestyle. With major renovations completed in 2023, this home is in excellent condition, ready for you to move in and make it your own. Experience the warmth and comfort of this inviting residence, where every detail has been thoughtfully considered to create a true sense of home. Don't miss the opportunity to embrace a lifestyle of comfort and community in this lovely Lyonhurst gem! If you have been looking for your first home or down sizing, then is charming home awaits your residence. See update list in Documents.
Contact an agent
Home facts
- Year built:1950
- Listing ID #:VAAR2062744
- Added:45 day(s) ago
- Updated:October 07, 2025 at 01:37 PM
Rooms and interior
- Bedrooms:4
- Total bathrooms:2
- Full bathrooms:2
- Living area:1,127 sq. ft.
Heating and cooling
- Cooling:Central A/C, Wall Unit, Window Unit(s), Zoned
- Heating:Forced Air, Natural Gas
Structure and exterior
- Year built:1950
- Building area:1,127 sq. ft.
- Lot area:0.1 Acres
Schools
- High school:YORKTOWN
- Middle school:WILLIAMSBURG
Utilities
- Water:Public
- Sewer:Public Sewer
Finances and disclosures
- Price:$889,000
- Price per sq. ft.:$788.82
- Tax amount:$8,847 (2024)
New listings near 4719 25th St N
- Coming Soon
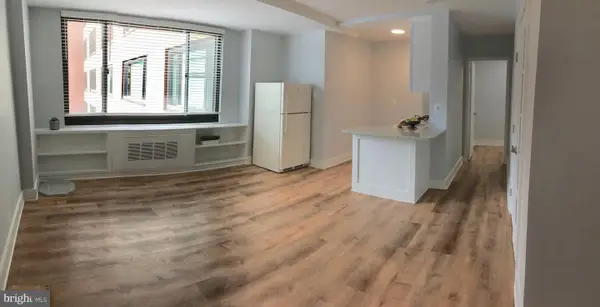 $155,000Coming Soon1 beds 1 baths
$155,000Coming Soon1 beds 1 baths1011 Arlington Blvd #648, ARLINGTON, VA 22209
MLS# VAAR2064204Listed by: KW METRO CENTER - Coming SoonOpen Sat, 1 to 3pm
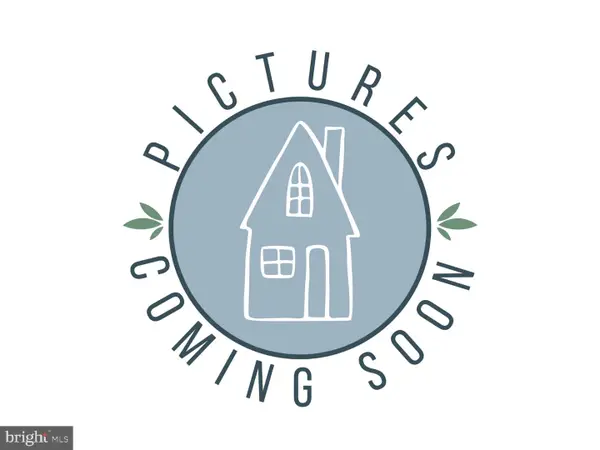 $489,900Coming Soon2 beds 1 baths
$489,900Coming Soon2 beds 1 baths3050 S Buchanan St #c1, ARLINGTON, VA 22206
MLS# VAAR2064364Listed by: COMPASS - Open Sat, 2 to 4pmNew
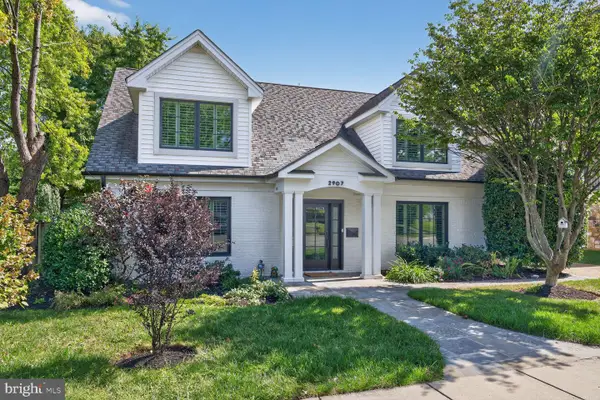 $1,269,000Active3 beds 3 baths1,900 sq. ft.
$1,269,000Active3 beds 3 baths1,900 sq. ft.2907 John Marshall Dr, ARLINGTON, VA 22207
MLS# VAAR2063792Listed by: COMPASS - Coming Soon
 $325,000Coming Soon1 beds 1 baths
$325,000Coming Soon1 beds 1 baths4500 S Four Mile Run Dr S #910, ARLINGTON, VA 22204
MLS# VAAR2064672Listed by: REDFIN CORPORATION - Coming Soon
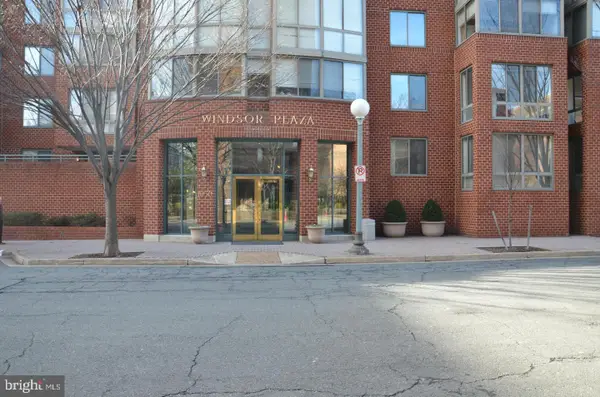 $438,500Coming Soon1 beds 1 baths
$438,500Coming Soon1 beds 1 baths1050 N Taylor St #1-105, ARLINGTON, VA 22201
MLS# VAAR2064622Listed by: COLDWELL BANKER REALTY - WASHINGTON - Coming SoonOpen Sat, 1 to 4pm
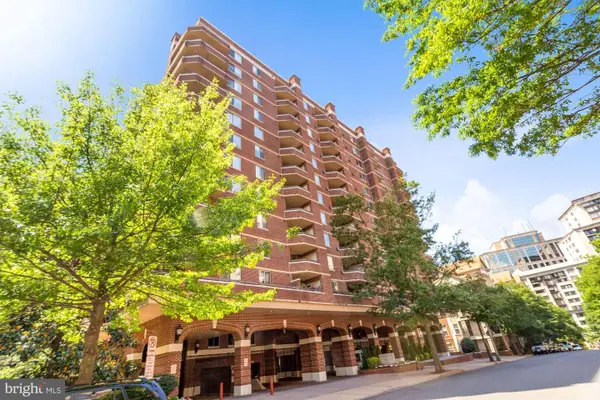 $495,000Coming Soon1 beds 1 baths
$495,000Coming Soon1 beds 1 baths1276 N Wayne St #718, ARLINGTON, VA 22201
MLS# VAAR2063424Listed by: KW METRO CENTER - Open Sun, 1 to 3pmNew
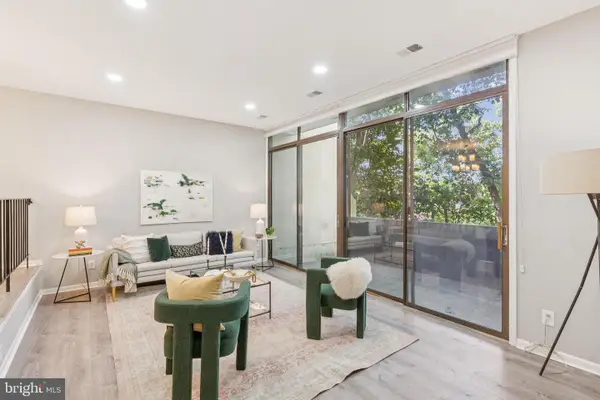 $550,000Active2 beds 3 baths1,312 sq. ft.
$550,000Active2 beds 3 baths1,312 sq. ft.2246 S Randolph St #1, ARLINGTON, VA 22204
MLS# VAAR2064660Listed by: COMPASS - Coming SoonOpen Sun, 12 to 2pm
 $475,000Coming Soon2 beds 1 baths
$475,000Coming Soon2 beds 1 baths1401 S Edgewood St #485, ARLINGTON, VA 22204
MLS# VAAR2064656Listed by: COMPASS - New
 $215,000Active1 beds 1 baths770 sq. ft.
$215,000Active1 beds 1 baths770 sq. ft.1830 Columbia Pike #g-3, ARLINGTON, VA 22204
MLS# VAAR2064652Listed by: PEARSON SMITH REALTY, LLC - New
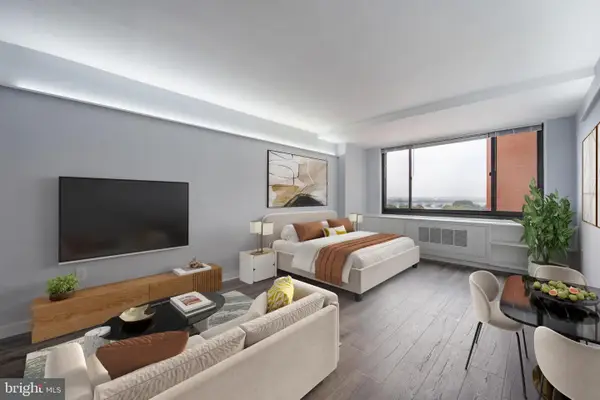 $152,000Active-- beds 1 baths412 sq. ft.
$152,000Active-- beds 1 baths412 sq. ft.1011 Arlington Blvd #424, ARLINGTON, VA 22209
MLS# VAAR2064644Listed by: VIBO REALTY & MANAGEMENT LLC
