423 N Cleveland St, Arlington, VA 22201
Local realty services provided by:ERA Cole Realty
Upcoming open houses
- Sun, Oct 0501:00 pm - 03:00 pm
Listed by:carole z pearson
Office:kw metro center
MLS#:VAAR2061848
Source:BRIGHTMLS
Price summary
- Price:$2,299,999
- Price per sq. ft.:$613.33
About this home
Want a new home for the upcoming holidays?! Everything will wow you about this home. As you enter through the trex porch with cedar plank posts, you’ll see bright light shining through the oversized windows and sight lines throughout the first floor. The MAIN level has an open concept and includes hardwood floors, recessed lighting, custom trim wall, dream kitchen (Cafe white appliances, gas range, wine fridge, quartz counters, pantry, soft-close custom cabinets, oversized island) dining room, living room, main level bedroom and full bath (Main level living!) The grand staircase leads to the UPPER LEVEL with hardwood floors and recessed lighting. The incredible primary suite has a private view to the back yard, a walk-in closet and spa-inspired en-suite (walk-in shower and soaking tub). Additionally, the upper level has two more bedrooms, each with their own en-suite bathroom and the laundry room. The carpeted LOWER level has an abundance of space for movie and game nights. It also encompasses two bedrooms, a full bath with walk-in shower and a wet bar. Even the tiled utility room and storage area will impress you with brand new HVAC and tankless hot water heater. Last but certainly not least is the beautiful flat back yard to garden, run, play or dine under the stars. Other NEW ITEMS that will keep you worry free for years to come: Exterior security cameras, video doorbell, keyless entry, roof, siding, windows, appliances, laundry, bathrooms, interior/exterior doors, interior/exterior lighting, 2 HVAC units, sump pumps, driveway, sidewalk and sod. In addition to all the bells and whistles of this home, the location is perfect – walking distance to the Clarendon metro, shops and restaurants and a short 7 minute drive to DC. Virtual tour: https://homevisit.view.property/2328598?idx=1&pws=1
Contact an agent
Home facts
- Year built:1923
- Listing ID #:VAAR2061848
- Added:114 day(s) ago
- Updated:October 03, 2025 at 01:40 PM
Rooms and interior
- Bedrooms:5
- Total bathrooms:5
- Full bathrooms:5
- Living area:3,750 sq. ft.
Heating and cooling
- Cooling:Central A/C
- Heating:Central, Natural Gas
Structure and exterior
- Roof:Architectural Shingle
- Year built:1923
- Building area:3,750 sq. ft.
- Lot area:0.16 Acres
Schools
- High school:WASHINGTON-LIBERTY
- Middle school:JEFFERSON
- Elementary school:LONG BRANCH
Utilities
- Water:Community
- Sewer:Public Sewer
Finances and disclosures
- Price:$2,299,999
- Price per sq. ft.:$613.33
- Tax amount:$10,932 (2025)
New listings near 423 N Cleveland St
- Open Sat, 2 to 4pmNew
 $675,000Active2 beds 3 baths1,236 sq. ft.
$675,000Active2 beds 3 baths1,236 sq. ft.1729 S Hayes St #2, ARLINGTON, VA 22202
MLS# VAAR2064580Listed by: CENTURY 21 REDWOOD REALTY - New
 $289,999Active1 beds 1 baths819 sq. ft.
$289,999Active1 beds 1 baths819 sq. ft.4501 Arlington Blvd #807, ARLINGTON, VA 22203
MLS# VAAR2063960Listed by: CORCORAN MCENEARNEY - Coming SoonOpen Sun, 11am to 1pm
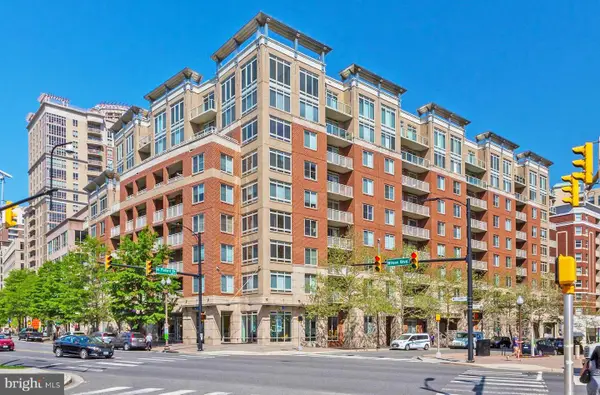 $749,900Coming Soon2 beds 2 baths
$749,900Coming Soon2 beds 2 baths820 N Pollard St #914, ARLINGTON, VA 22203
MLS# VAAR2064574Listed by: TTR SOTHEBY'S INTERNATIONAL REALTY - Coming Soon
 $1,200,000Coming Soon3 beds 3 baths
$1,200,000Coming Soon3 beds 3 baths2460 N Utah St, ARLINGTON, VA 22207
MLS# VAAR2064576Listed by: EXP REALTY, LLC - New
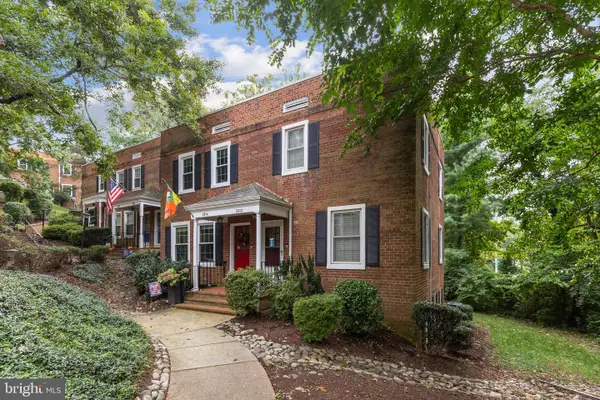 $599,900Active2 beds 2 baths1,383 sq. ft.
$599,900Active2 beds 2 baths1,383 sq. ft.2814 S Columbus St, ARLINGTON, VA 22206
MLS# VAAX2049512Listed by: EXP REALTY, LLC - Open Sun, 1 to 3pmNew
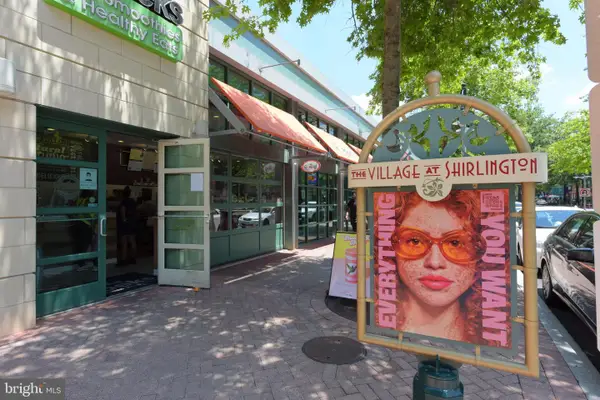 $662,500Active1 beds 2 baths1,186 sq. ft.
$662,500Active1 beds 2 baths1,186 sq. ft.2720 S. Arlington Mill Dr #106, ARLINGTON, VA 22206
MLS# VAAR2063158Listed by: KW METRO CENTER - Open Sat, 1 to 3pmNew
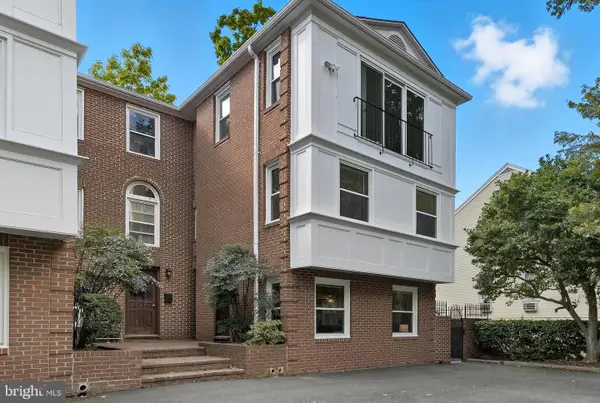 $720,000Active3 beds 2 baths1,178 sq. ft.
$720,000Active3 beds 2 baths1,178 sq. ft.4812 Fairfax Dr, ARLINGTON, VA 22203
MLS# VAAR2064026Listed by: COMPASS - New
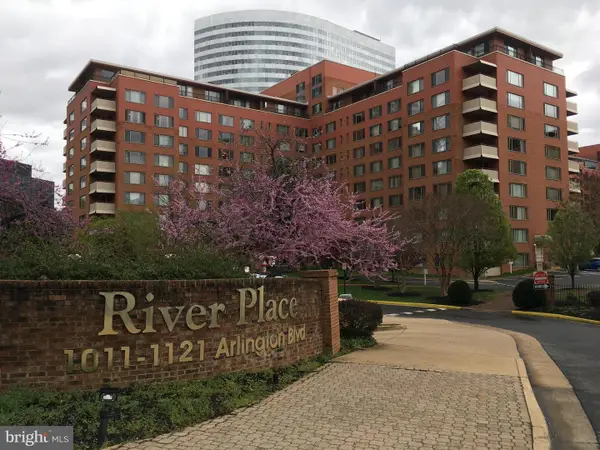 $133,000Active-- beds 1 baths383 sq. ft.
$133,000Active-- beds 1 baths383 sq. ft.1121 Arlington Blvd #827, ARLINGTON, VA 22209
MLS# VAAR2064422Listed by: FAIRFAX REALTY SELECT - New
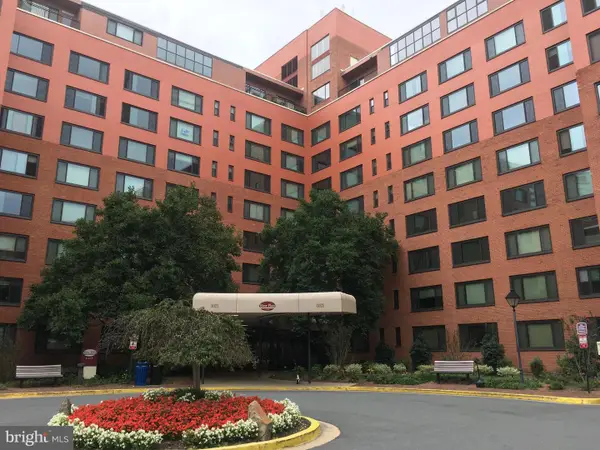 $124,900Active-- beds 1 baths383 sq. ft.
$124,900Active-- beds 1 baths383 sq. ft.1021 Arlington Blvd #610, ARLINGTON, VA 22209
MLS# VAAR2064426Listed by: FAIRFAX REALTY SELECT - Open Sun, 1 to 3pmNew
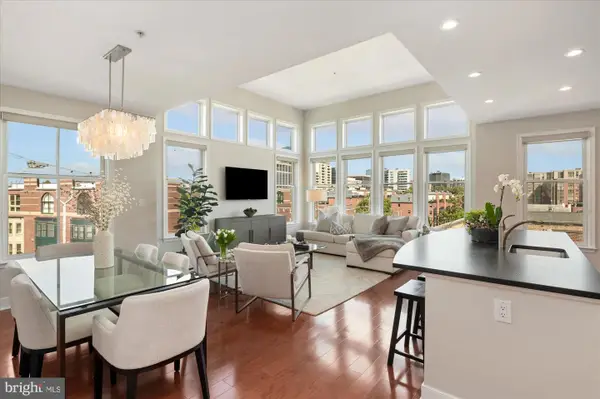 $850,000Active2 beds 2 baths1,143 sq. ft.
$850,000Active2 beds 2 baths1,143 sq. ft.1511 N Rolfe St #a401, ARLINGTON, VA 22209
MLS# VAAR2064564Listed by: COMPASS
