4415 19th Rd N, ARLINGTON, VA 22207
Local realty services provided by:ERA Liberty Realty


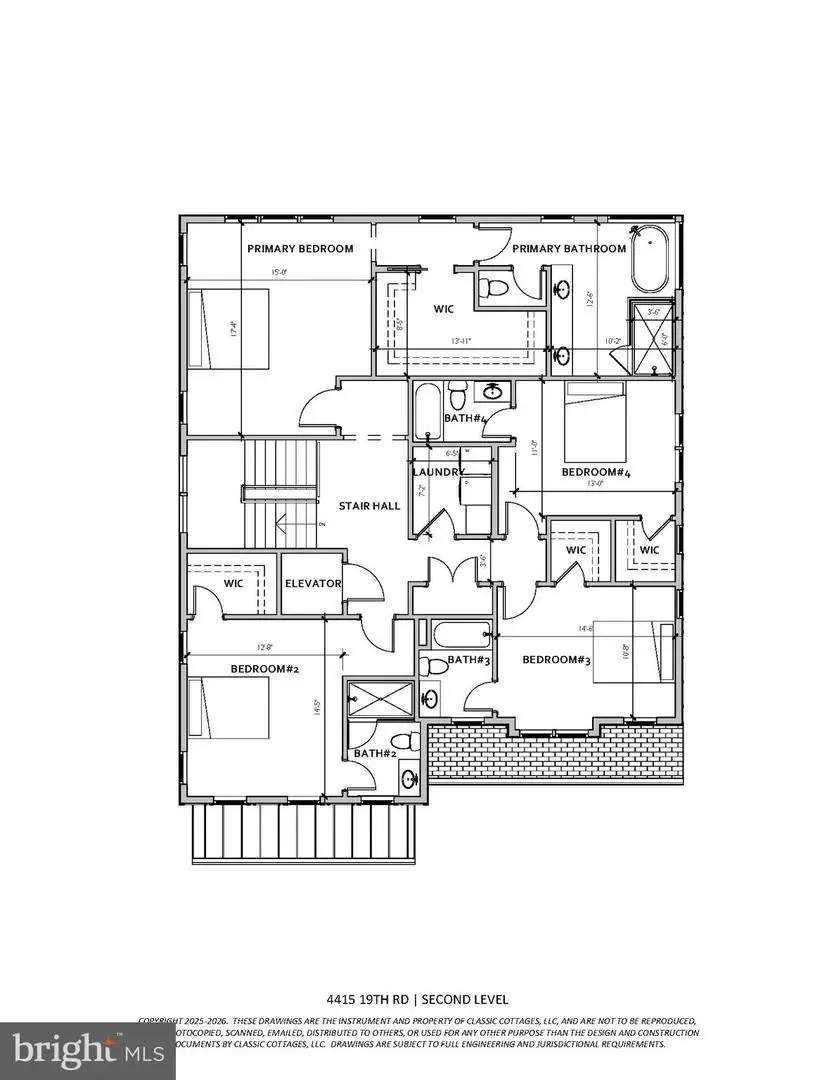
4415 19th Rd N,ARLINGTON, VA 22207
$2,549,000
- 6 Beds
- 7 Baths
- 4,811 sq. ft.
- Single family
- Active
Listed by:janet million
Office:urban living real estate, llc.
MLS#:VAAR2061430
Source:BRIGHTMLS
Price summary
- Price:$2,549,000
- Price per sq. ft.:$529.83
About this home
Introducing a stunning custom build by Classic Cottages, perfectly nestled in one of Arlington’s most sought-after neighborhoods—Waverly Hills. This thoughtfully designed 6-bedroom, 6.5-bathroom home offers 4811 square feet of luxurious living across three finished levels, with an elevator providing easy access to them all.
The main level is an entertainer’s dream, featuring a spacious dining room, an in-law suite with a full bath, and a gourmet kitchen outfitted with Thermador stainless steel appliances, a generous island, butler’s pantry, walk-in pantry, and a charming breakfast nook. The kitchen flows seamlessly into the great room, which opens onto a screened-in porch—the perfect space for morning coffee or evening cocktails. Step outside from the porch to an adjoining deck, ideal for dining al fresco or soaking up the sun.
Upstairs, you’ll find four bedrooms, each with its own en-suite bathroom, including a lavish primary suite with a spa-inspired bath, complete with double vanities, a large walk-in shower, and a freestanding soaking tub. A spacious walk-in closet rounds out the suite, offering both style and storage.
The lower level is designed for fun and flexibility, featuring a large recreation room with a wet bar, a flex room perfect for a home gym, playroom, or media space, and a sixth bedroom with its own full bath—ideal for guests. The garage, conveniently located on this level, adds even more functionality to the floorplan.
With expert craftsmanship, luxury finishes, and an unbeatable location just moments from parks, shops, restaurants, and commuter routes—this home is a rare gem in Waverly Hills.
Contact an agent
Home facts
- Year built:2026
- Listing Id #:VAAR2061430
- Added:1 day(s) ago
- Updated:August 18, 2025 at 06:42 PM
Rooms and interior
- Bedrooms:6
- Total bathrooms:7
- Full bathrooms:6
- Half bathrooms:1
- Living area:4,811 sq. ft.
Heating and cooling
- Cooling:Central A/C
- Heating:Central, Electric, Forced Air, Heat Pump(s), Natural Gas
Structure and exterior
- Roof:Architectural Shingle
- Year built:2026
- Building area:4,811 sq. ft.
- Lot area:0.14 Acres
Schools
- High school:WASHINGTON-LIBERTY
- Middle school:DOROTHY HAMM
- Elementary school:GLEBE
Utilities
- Water:Public
- Sewer:Public Sewer
Finances and disclosures
- Price:$2,549,000
- Price per sq. ft.:$529.83
- Tax amount:$4,651 (2025)
New listings near 4415 19th Rd N
- Coming Soon
 $469,900Coming Soon1 beds 1 baths
$469,900Coming Soon1 beds 1 baths1800 Wilson Blvd #206, ARLINGTON, VA 22201
MLS# VAAR2062506Listed by: SAMSON PROPERTIES - Coming Soon
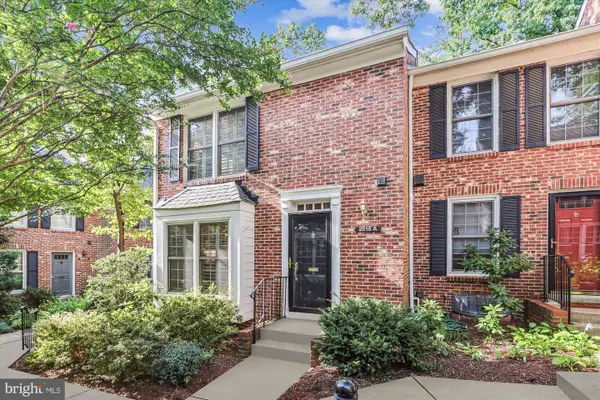 $788,000Coming Soon3 beds 4 baths
$788,000Coming Soon3 beds 4 baths2518 S Walter Reed Dr #a, ARLINGTON, VA 22206
MLS# VAAR2062434Listed by: LONG & FOSTER REAL ESTATE, INC. 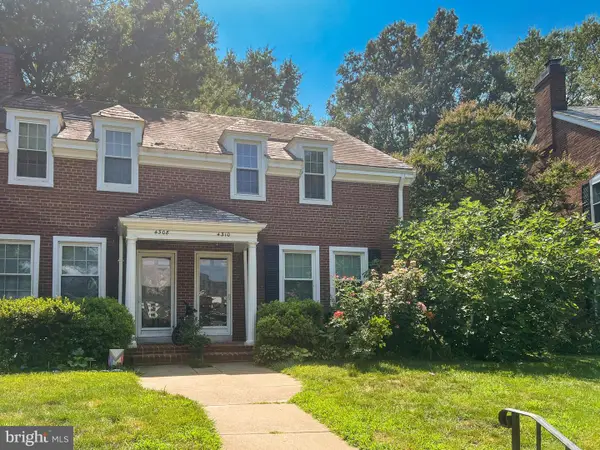 $775,000Pending3 beds 2 baths1,830 sq. ft.
$775,000Pending3 beds 2 baths1,830 sq. ft.4310 36th St S, ARLINGTON, VA 22206
MLS# VAAR2057416Listed by: EXP REALTY, LLC- Coming SoonOpen Sat, 11am to 1pm
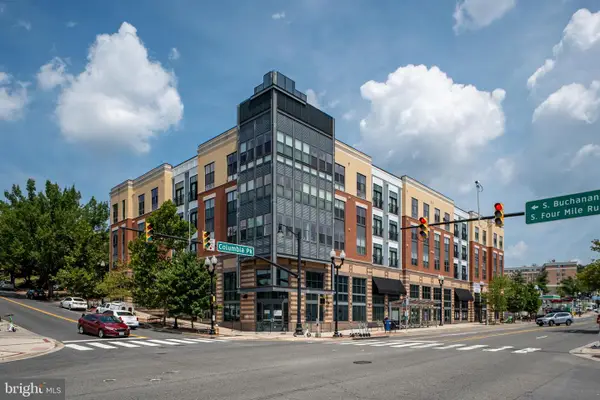 $399,500Coming Soon1 beds 1 baths
$399,500Coming Soon1 beds 1 baths989 S Buchanan St #311, ARLINGTON, VA 22204
MLS# VAAR2062406Listed by: SAMSON PROPERTIES - Coming Soon
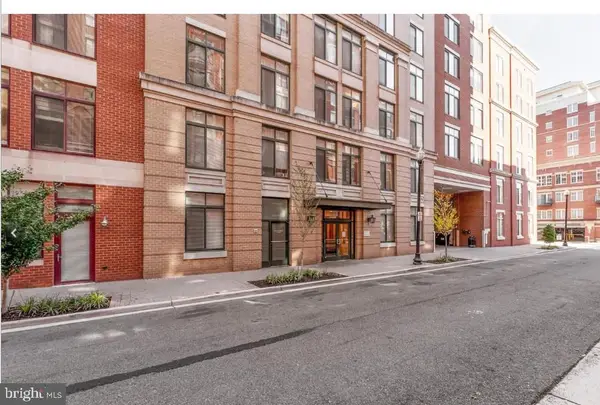 $699,000Coming Soon2 beds 2 baths
$699,000Coming Soon2 beds 2 baths1205-north Garfield St #808, ARLINGTON, VA 22201
MLS# VAAR2062474Listed by: KW UNITED - Coming SoonOpen Sun, 2 to 5pm
 $2,322,000Coming Soon5 beds 5 baths
$2,322,000Coming Soon5 beds 5 baths2807 1st Rd N, ARLINGTON, VA 22201
MLS# VAAR2062482Listed by: KW METRO CENTER - Coming Soon
 $719,900Coming Soon2 beds 3 baths
$719,900Coming Soon2 beds 3 baths2446 S Walter Reed Dr #2, ARLINGTON, VA 22206
MLS# VAAR2062478Listed by: KW METRO CENTER - Open Sat, 2 to 4pmNew
 $925,000Active2 beds 2 baths1,580 sq. ft.
$925,000Active2 beds 2 baths1,580 sq. ft.3650 S Glebe Rd S #848, ARLINGTON, VA 22202
MLS# VAAR2062078Listed by: TTR SOTHEBY'S INTERNATIONAL REALTY - New
 $799,000Active3 beds 2 baths768 sq. ft.
$799,000Active3 beds 2 baths768 sq. ft.5132 19th Rd N, ARLINGTON, VA 22207
MLS# VAAR2060396Listed by: KOENIG REALTY

