4653 34th St N, Arlington, VA 22207
Local realty services provided by:ERA Central Realty Group
4653 34th St N,Arlington, VA 22207
$4,474,000
- 6 Beds
- 8 Baths
- 6,905 sq. ft.
- Single family
- Active
Listed by: christine rich
Office: long & foster real estate, inc.
MLS#:VAAR2053558
Source:BRIGHTMLS
Price summary
- Price:$4,474,000
- Price per sq. ft.:$647.94
About this home
Welcome to this gorgeous new home in Country Club Hills, North Arlington's premiere residential neighborhood. This stunning masterpiece embodies luxury and sophistication, and among many desirable features includes a large wrap-around porch, an elevator serving all 3 levels, and a backyard plunge pool. On the main level you will find a guest bedroom suite, a study, a formal dining room with built-ins, a spacious family room anchored by a gas fireplace and a beautiful screened porch overlooking the lush backyard. The gourmet kitchen includes a large centerpiece island and is separately supported by a walk-in scullery and pantry. The adjoining breakfast area invites you to experience leisurely mornings enjoying your first cup of coffee. Upstairs, the luxurious primary suite spans the back of the house, with 2 separate walk-in closets. The primary bathroom features a stand-alone soaking tub and walk-in shower, and two separate vanities. The additional upstairs bedrooms are each ensuite with walk-in closets. Each level of this home is thoughtfully designed, and on this bedroom level is an additional loft room with beverage center, where family members can come together to relax and enjoy. On the lower level you will find a mudroom and powder room immediately when entering through the garage. This finished lower level adds versatility with an entertainment area with beverage center, an exercise room with optional sauna, additional storage, and a guest suite with a private bathroom. With a total of 6905 finished square feet there is ample space to spread out and enjoy. The property sits on a generous 0.31-acre lot, complete with an in-ground plunge pool, ideal for summer fun. The attached side-entry garages accommodate three vehicles, ensuring convenience and ease. Every thoughtful detail of this home is crafted with high-quality finishes to create a beautiful, refined home. Classic Cottages is well-known and respected in the local market and ready to answer any questions you may have. Their expert design team is available to guide you through every step of designing your beautiful custom home, offering hands-on guidance and delivering exceptional white-glove service. Here is your chance to own a gorgeous, spacious, well-designed home in sought-after Country Club Hills and make your dream a reality—call for more details.
Contact an agent
Home facts
- Year built:2025
- Listing ID #:VAAR2053558
- Added:274 day(s) ago
- Updated:November 21, 2025 at 03:51 PM
Rooms and interior
- Bedrooms:6
- Total bathrooms:8
- Full bathrooms:6
- Half bathrooms:2
- Living area:6,905 sq. ft.
Heating and cooling
- Cooling:Central A/C, Zoned
- Heating:Forced Air, Natural Gas, Zoned
Structure and exterior
- Year built:2025
- Building area:6,905 sq. ft.
- Lot area:0.31 Acres
Schools
- High school:YORKTOWN
- Middle school:WILLIAMSBURG
- Elementary school:JAMESTOWN
Utilities
- Water:Public
- Sewer:Public Sewer
Finances and disclosures
- Price:$4,474,000
- Price per sq. ft.:$647.94
- Tax amount:$14,081 (2024)
New listings near 4653 34th St N
- New
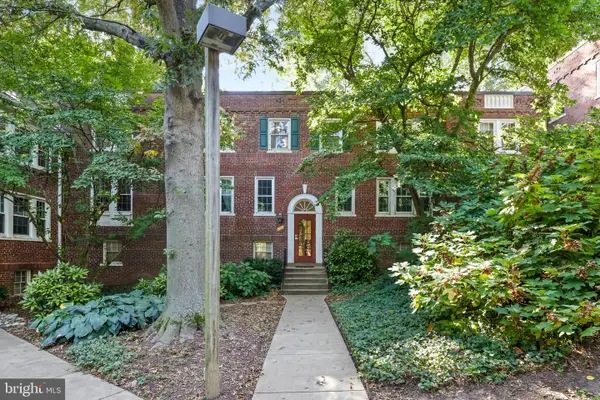 $410,000Active2 beds 1 baths820 sq. ft.
$410,000Active2 beds 1 baths820 sq. ft.1802 Key Blvd #9482, ARLINGTON, VA 22201
MLS# VAAR2066264Listed by: REDFIN CORPORATION - Coming Soon
 $1,395,000Coming Soon6 beds 3 baths
$1,395,000Coming Soon6 beds 3 baths6282 15th Rd N, ARLINGTON, VA 22205
MLS# VAAR2066290Listed by: LONG & FOSTER REAL ESTATE, INC. - New
 $1,125,000Active3 beds 2 baths1,760 sq. ft.
$1,125,000Active3 beds 2 baths1,760 sq. ft.1037 16th St S, ARLINGTON, VA 22202
MLS# VAAR2066238Listed by: SAMSON PROPERTIES - New
 $355,000Active1 beds 1 baths688 sq. ft.
$355,000Active1 beds 1 baths688 sq. ft.1200 N Nash St #263, ARLINGTON, VA 22209
MLS# VAAR2066288Listed by: CENTURY 21 NEW MILLENNIUM - New
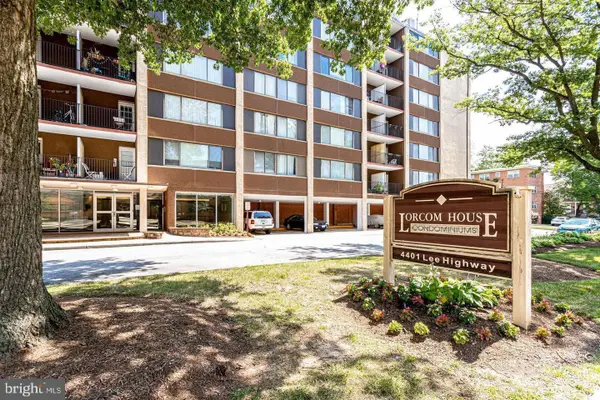 $221,000Active1 beds 1 baths627 sq. ft.
$221,000Active1 beds 1 baths627 sq. ft.Address Withheld By Seller, ARLINGTON, VA 22207
MLS# VAAR2066234Listed by: FAIRFAX REALTY SELECT - New
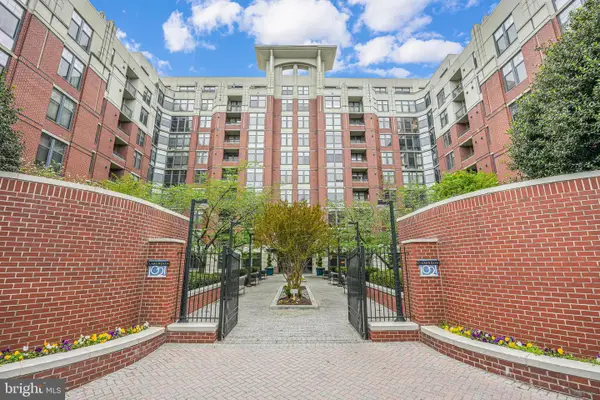 $515,000Active1 beds 1 baths746 sq. ft.
$515,000Active1 beds 1 baths746 sq. ft.1021 N Garfield St #233, ARLINGTON, VA 22201
MLS# VAAR2066274Listed by: KW UNITED - Coming Soon
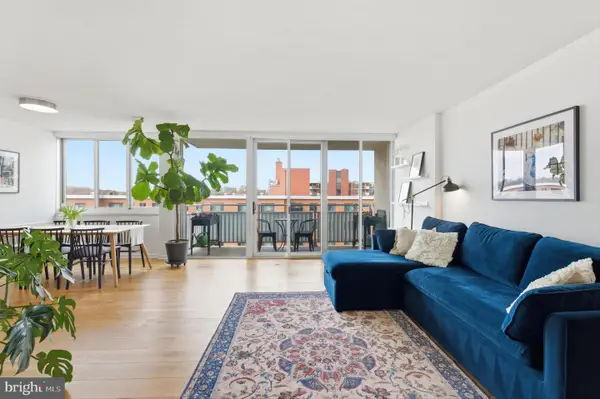 $365,000Coming Soon1 beds 1 baths
$365,000Coming Soon1 beds 1 baths1301 S Arlington Ridge Rd #610, ARLINGTON, VA 22202
MLS# VAAR2066210Listed by: TTR SOTHEBY'S INTERNATIONAL REALTY - New
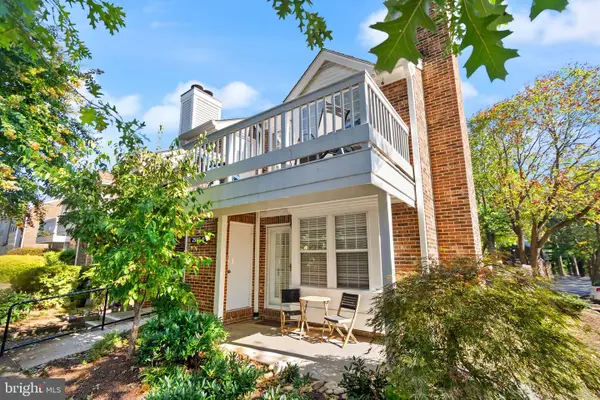 $349,990Active1 beds 1 baths622 sq. ft.
$349,990Active1 beds 1 baths622 sq. ft.2592-g S Arlington Mill Dr #7, ARLINGTON, VA 22206
MLS# VAAR2066284Listed by: REALTY OF AMERICA LLC - Open Sat, 1 to 3pmNew
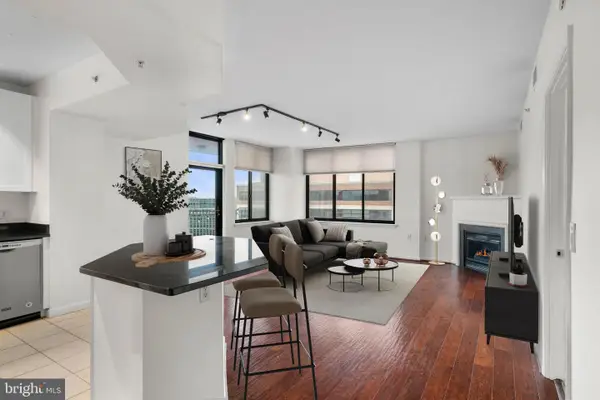 $774,900Active2 beds 2 baths1,296 sq. ft.
$774,900Active2 beds 2 baths1,296 sq. ft.851 N Glebe Rd #1011, ARLINGTON, VA 22203
MLS# VAAR2066100Listed by: SAMSON PROPERTIES - Open Sat, 1 to 2:30pmNew
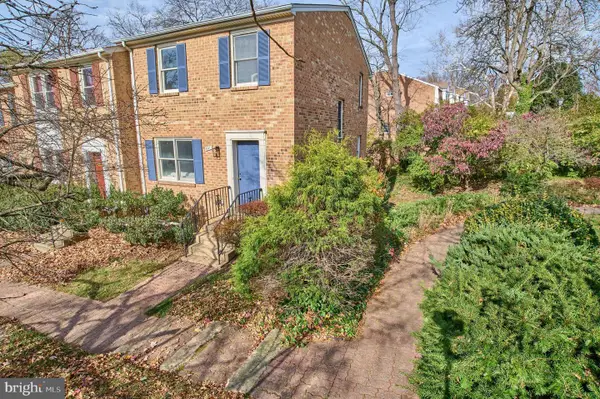 $800,000Active3 beds 3 baths1,220 sq. ft.
$800,000Active3 beds 3 baths1,220 sq. ft.641 N Abingdon St, ARLINGTON, VA 22203
MLS# VAAR2065362Listed by: BERKSHIRE HATHAWAY HOMESERVICES PENFED REALTY
