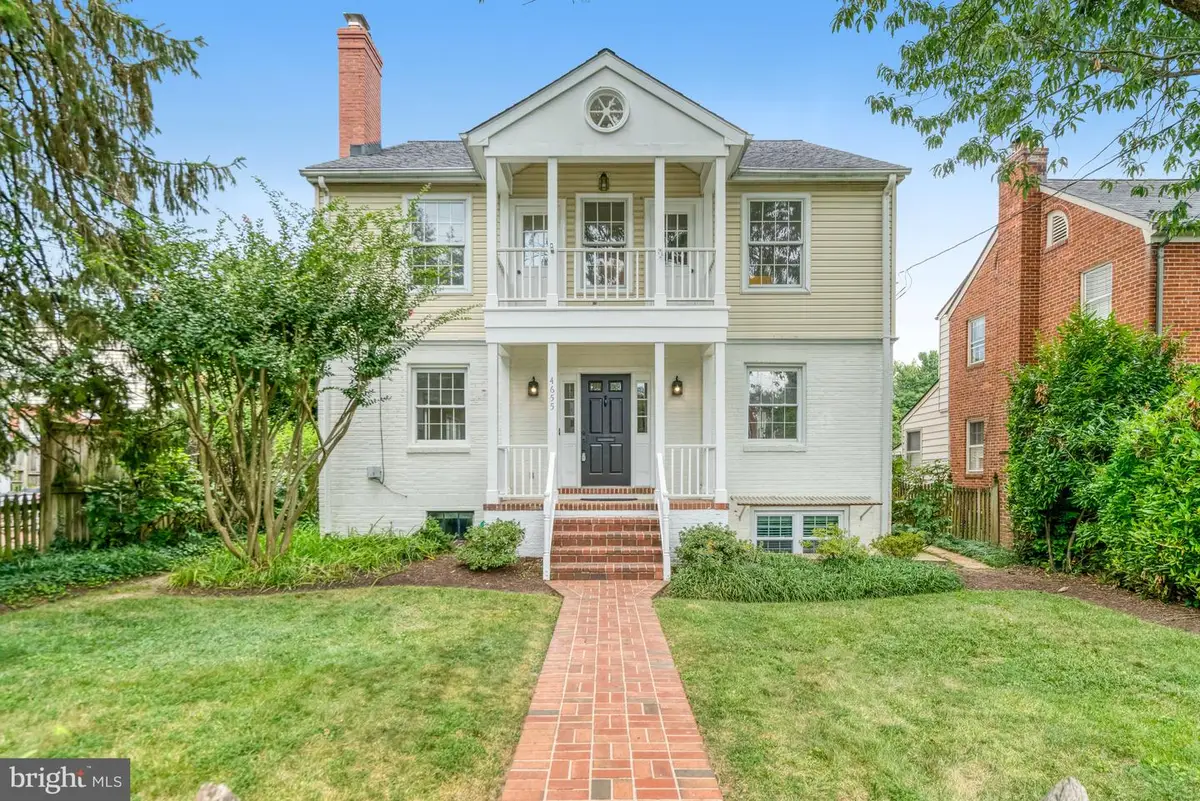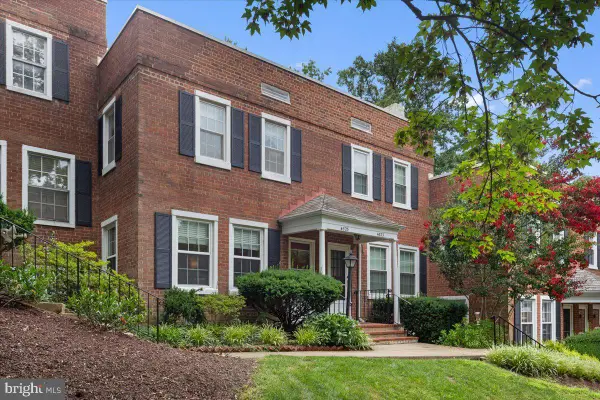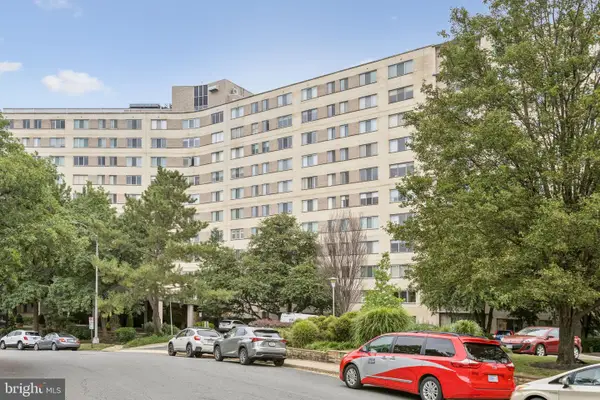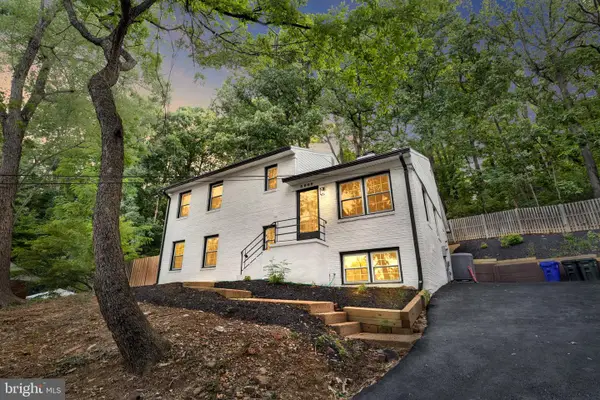4655 24th St N, ARLINGTON, VA 22207
Local realty services provided by:ERA OakCrest Realty, Inc.



Listed by:david cabo
Office:keller williams realty
MLS#:VAAR2061770
Source:BRIGHTMLS
Price summary
- Price:$1,400,000
- Price per sq. ft.:$390.95
About this home
You will have all the space you need with this Stately and Charming Southern Style Colonial.
With 5 Bedrooms, over 3500 Finished Square Feet of living space, and a 2 Car Garage on a 6,538 Sq Ft Lot you will have all the space you need. Entering past the picket fence through the landscaped front yard and across the charming front porch, one enters through the living room with its wood burning fireplace and mantle. Passing through the sunny formal dining room to the right, one enters the open kitchen with tall white cabinets, stainless steel appliances, granite countertops and pantry. Across the peninsula, perfect for keeping connected with the family or guests, is the expansive family room and breakfast nook. The sliding glass doors open the space up to the private back deck and patio, perfect for al fresco entertaining. Quiet 24th Road behind the property provides easy access to the attached 2 car garage. The second floor has 4 spacious bedrooms (two of which are connected by the charming front-of-house porch) and 2 Full Bathrooms. The Primary Suite has vaulted ceilings, a newly replaced balcony, a walk-in closet, and an en-suite bathroom with a jetted tub. The lower level is a particularly spacious and fresh finished basement with the 5th bedroom and walk up access. Conveniently found just a few blocks from the Restaurants and coffee shops of Lee Heights Shopping Center and Several Parks and Playgrounds. Currently Zoned for Top-Rated Discovery Elementary, Williamsburg Middle & Yorktown High Schools. Open Sat 1-4
Contact an agent
Home facts
- Year built:1936
- Listing Id #:VAAR2061770
- Added:6 day(s) ago
- Updated:August 21, 2025 at 07:26 AM
Rooms and interior
- Bedrooms:5
- Total bathrooms:3
- Full bathrooms:2
- Half bathrooms:1
- Living area:3,581 sq. ft.
Heating and cooling
- Cooling:Ceiling Fan(s), Central A/C
- Heating:Forced Air, Natural Gas
Structure and exterior
- Year built:1936
- Building area:3,581 sq. ft.
Schools
- High school:YORKTOWN
- Middle school:WILLIAMSBURG
- Elementary school:DISCOVERY
Utilities
- Water:Public
- Sewer:Public Sewer
Finances and disclosures
- Price:$1,400,000
- Price per sq. ft.:$390.95
- Tax amount:$14,002 (2025)
New listings near 4655 24th St N
- Coming Soon
 $360,000Coming Soon2 beds 1 baths
$360,000Coming Soon2 beds 1 baths1336 N Ode St N #7, ARLINGTON, VA 22209
MLS# VAAR2062594Listed by: BERKSHIRE HATHAWAY HOMESERVICES PENFED REALTY - Open Sun, 2 to 4pmNew
 $569,900Active2 beds 2 baths1,383 sq. ft.
$569,900Active2 beds 2 baths1,383 sq. ft.4825 27th Rd S, ARLINGTON, VA 22206
MLS# VAAR2062628Listed by: KELLER WILLIAMS CAPITAL PROPERTIES - New
 $240,000Active1 beds 1 baths687 sq. ft.
$240,000Active1 beds 1 baths687 sq. ft.1501 S George Mason Dr S #23, ARLINGTON, VA 22204
MLS# VAAR2062632Listed by: WEICHERT, REALTORS - Coming Soon
 $250,000Coming Soon-- beds 1 baths
$250,000Coming Soon-- beds 1 baths1200 N Nash St #565, ARLINGTON, VA 22209
MLS# VAAR2062308Listed by: EXP REALTY, LLC - Coming Soon
 $2,900,000Coming Soon5 beds 4 baths
$2,900,000Coming Soon5 beds 4 baths6032 28th St N, ARLINGTON, VA 22207
MLS# VAAR2062614Listed by: BERKSHIRE HATHAWAY HOMESERVICES PENFED REALTY - Coming Soon
 $625,000Coming Soon3 beds 2 baths
$625,000Coming Soon3 beds 2 baths2021 S Langley St, ARLINGTON, VA 22204
MLS# VAAR2062408Listed by: SAMSON PROPERTIES - Coming Soon
 $1,525,000Coming Soon5 beds 5 baths
$1,525,000Coming Soon5 beds 5 baths2504 Washington Blvd, ARLINGTON, VA 22201
MLS# VAAR2062436Listed by: G.E. CRANWELL & ASSOC., LTD. - Coming Soon
 $295,000Coming Soon1 beds 1 baths
$295,000Coming Soon1 beds 1 baths1311 N Ode St #635, ARLINGTON, VA 22209
MLS# VAAR2061452Listed by: REDFIN CORPORATION - New
 $400,000Active2 beds 2 baths1,048 sq. ft.
$400,000Active2 beds 2 baths1,048 sq. ft.900 N Taylor St #1123, ARLINGTON, VA 22203
MLS# VAAR2062586Listed by: SAMSON PROPERTIES - New
 $989,900Active5 beds 3 baths2,056 sq. ft.
$989,900Active5 beds 3 baths2,056 sq. ft.3009 S Hill St, ARLINGTON, VA 22202
MLS# VAAR2062546Listed by: KELLER WILLIAMS FAIRFAX GATEWAY
