4671 34th St S, Arlington, VA 22206
Local realty services provided by:O'BRIEN REALTY ERA POWERED
4671 34th St S,Arlington, VA 22206
$639,900
- 2 Beds
- 2 Baths
- 1,500 sq. ft.
- Townhouse
- Active
Listed by:christopher b ognek
Office:q real estate, llc.
MLS#:VAAR2063398
Source:BRIGHTMLS
Price summary
- Price:$639,900
- Price per sq. ft.:$426.6
About this home
***Assumable VA Loan for Veterans with Eligibility, $295k balance, 2.75%***Qualifies for both VA and FHA Loans*** All Systems updated! HVAC 2021, Hot Water Heater 2024, All New Appliances 2022, All New Windows 2019*** Stunning End-Unit Clarendon Model in Fairlington Commons. Discover the perfect blend of charm, comfort, and convenience in this beautifully updated 3-level all-brick end-unit townhouse, tucked away in a private, picturesque cul-de-sac in the highly sought-after Fairlington Commons community. Step inside to find gleaming hardwood floors, remodeled kitchen and bathrooms, all-new windows, and a bright, inviting living space that flows seamlessly onto a gorgeous deck. The lower level offers a spacious den with closet and a full bath, ideal for a guest suite, office, or media room. A massive attic with pull-down stairs provides incredible storage and offers exciting potential for future finished living space, as many neighbors have converted theirs. Access to 6 swimming pools, 12 tennis courts, and an unmatched community spirit. Steps to Shirlington Village, offering shops, restaurants, grocery, library, movie theatre, and the renowned Signature Theatre. Assigned parking spot plus abundant street parking. Call or email today to schedule our showing!
Contact an agent
Home facts
- Year built:1940
- Listing ID #:VAAR2063398
- Added:25 day(s) ago
- Updated:October 03, 2025 at 01:40 PM
Rooms and interior
- Bedrooms:2
- Total bathrooms:2
- Full bathrooms:2
- Living area:1,500 sq. ft.
Heating and cooling
- Cooling:Ceiling Fan(s), Central A/C
- Heating:Electric, Heat Pump(s)
Structure and exterior
- Roof:Shingle
- Year built:1940
- Building area:1,500 sq. ft.
Schools
- High school:WAKEFIELD
Utilities
- Water:Public
- Sewer:Public Sewer
Finances and disclosures
- Price:$639,900
- Price per sq. ft.:$426.6
- Tax amount:$6,349 (2025)
New listings near 4671 34th St S
- Open Sat, 2 to 4pmNew
 $675,000Active2 beds 3 baths1,236 sq. ft.
$675,000Active2 beds 3 baths1,236 sq. ft.1729 S Hayes St #2, ARLINGTON, VA 22202
MLS# VAAR2064580Listed by: CENTURY 21 REDWOOD REALTY - New
 $289,999Active1 beds 1 baths819 sq. ft.
$289,999Active1 beds 1 baths819 sq. ft.4501 Arlington Blvd #807, ARLINGTON, VA 22203
MLS# VAAR2063960Listed by: CORCORAN MCENEARNEY - Coming SoonOpen Sun, 11am to 1pm
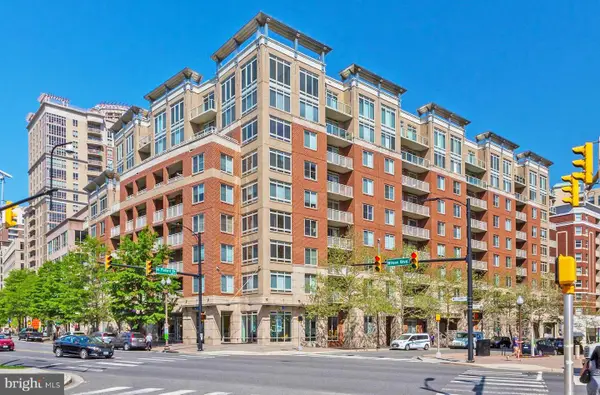 $749,900Coming Soon2 beds 2 baths
$749,900Coming Soon2 beds 2 baths820 N Pollard St #914, ARLINGTON, VA 22203
MLS# VAAR2064574Listed by: TTR SOTHEBY'S INTERNATIONAL REALTY - Coming Soon
 $1,200,000Coming Soon3 beds 3 baths
$1,200,000Coming Soon3 beds 3 baths2460 N Utah St, ARLINGTON, VA 22207
MLS# VAAR2064576Listed by: EXP REALTY, LLC - New
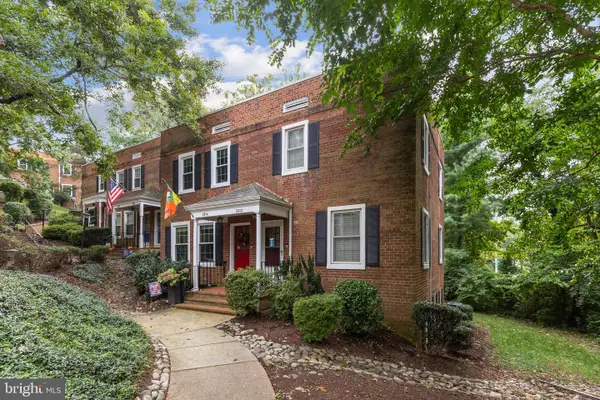 $599,900Active2 beds 2 baths1,383 sq. ft.
$599,900Active2 beds 2 baths1,383 sq. ft.2814 S Columbus St, ARLINGTON, VA 22206
MLS# VAAX2049512Listed by: EXP REALTY, LLC - Open Sun, 1 to 3pmNew
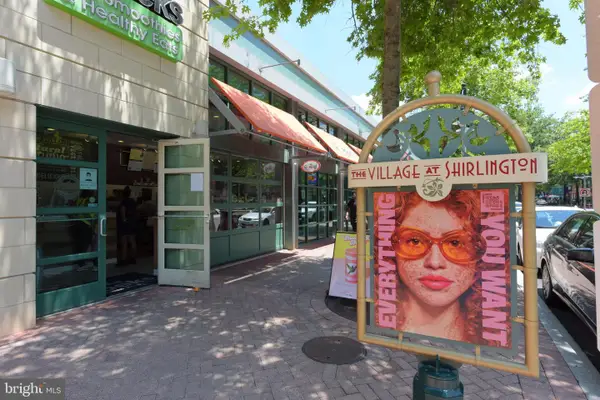 $662,500Active1 beds 2 baths1,186 sq. ft.
$662,500Active1 beds 2 baths1,186 sq. ft.2720 S. Arlington Mill Dr #106, ARLINGTON, VA 22206
MLS# VAAR2063158Listed by: KW METRO CENTER - Open Sat, 1 to 3pmNew
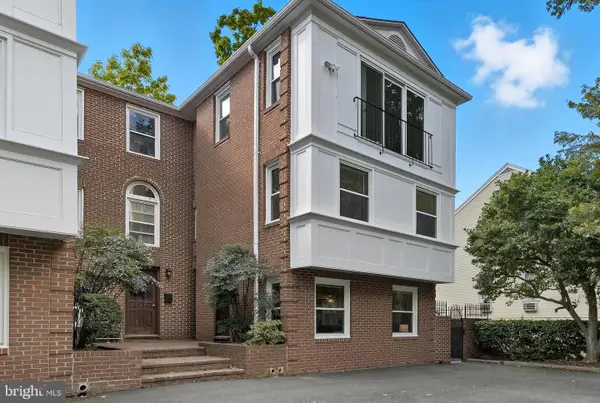 $720,000Active3 beds 2 baths1,178 sq. ft.
$720,000Active3 beds 2 baths1,178 sq. ft.4812 Fairfax Dr, ARLINGTON, VA 22203
MLS# VAAR2064026Listed by: COMPASS - New
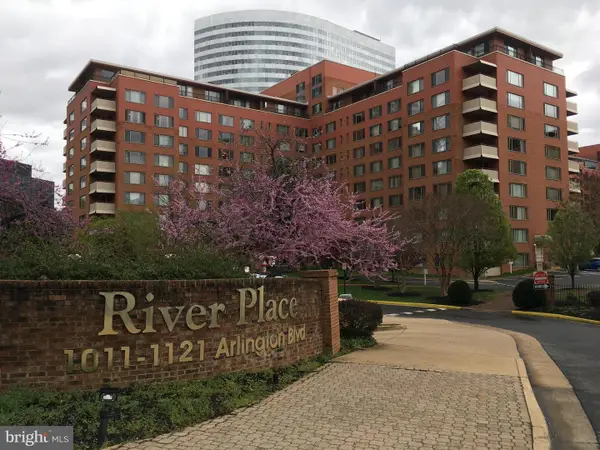 $133,000Active-- beds 1 baths383 sq. ft.
$133,000Active-- beds 1 baths383 sq. ft.1121 Arlington Blvd #827, ARLINGTON, VA 22209
MLS# VAAR2064422Listed by: FAIRFAX REALTY SELECT - New
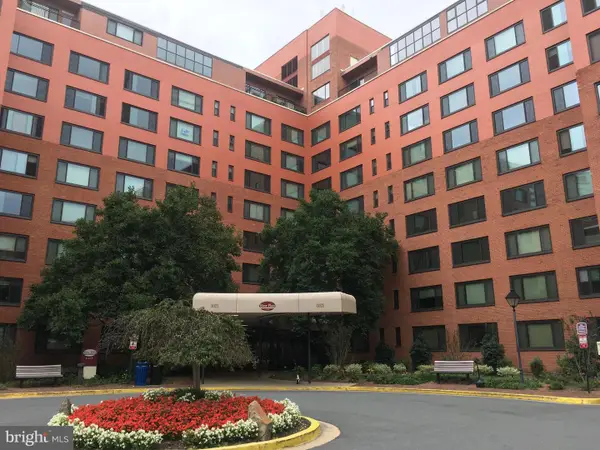 $124,900Active-- beds 1 baths383 sq. ft.
$124,900Active-- beds 1 baths383 sq. ft.1021 Arlington Blvd #610, ARLINGTON, VA 22209
MLS# VAAR2064426Listed by: FAIRFAX REALTY SELECT - Open Sun, 1 to 3pmNew
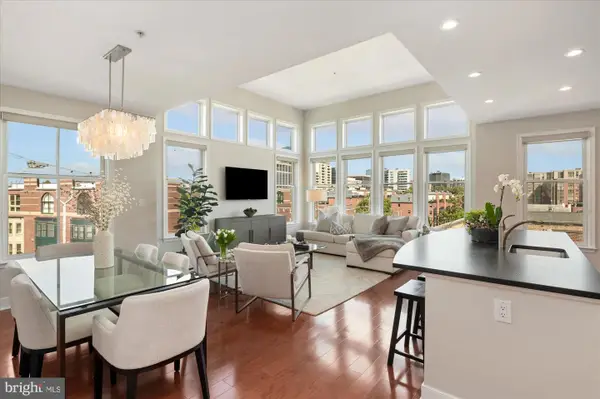 $850,000Active2 beds 2 baths1,143 sq. ft.
$850,000Active2 beds 2 baths1,143 sq. ft.1511 N Rolfe St #a401, ARLINGTON, VA 22209
MLS# VAAR2064564Listed by: COMPASS
