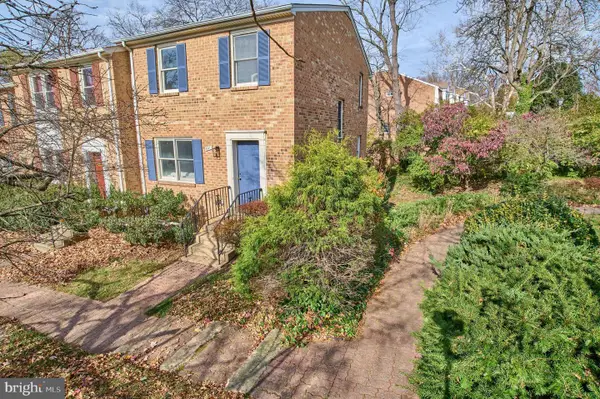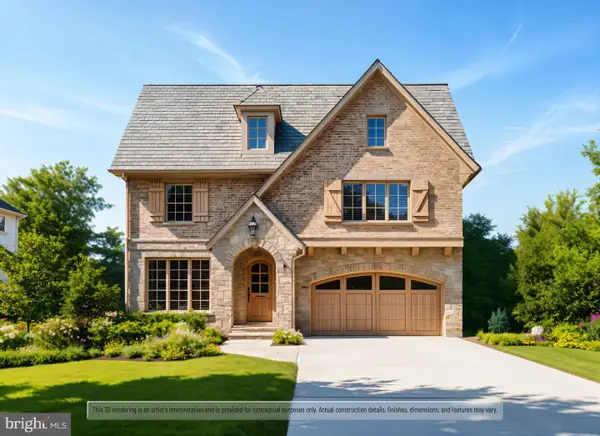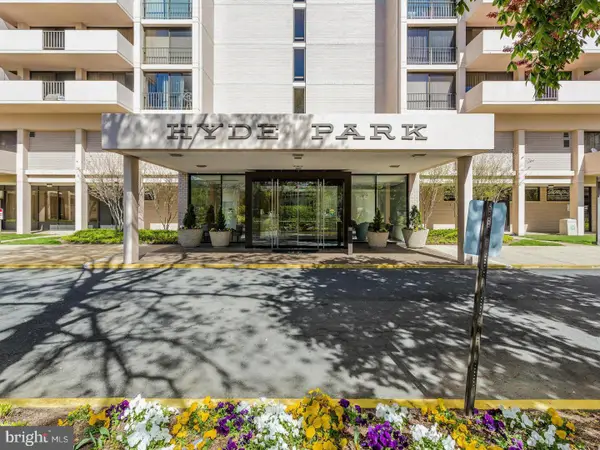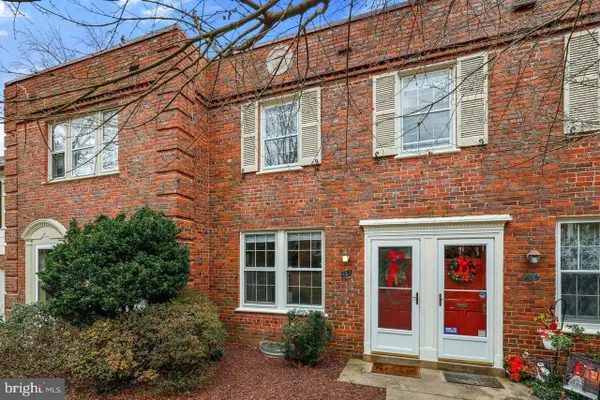5021 25th Rd N, Arlington, VA 22207
Local realty services provided by:ERA Valley Realty
Upcoming open houses
- Sat, Nov 2202:00 pm - 04:00 pm
Listed by: marga c pirozzoli, justine pope
Office: compass
MLS#:VAAR2057350
Source:BRIGHTMLS
Price summary
- Price:$1,175,000
- Price per sq. ft.:$663.09
About this home
Welcome to this beautifully expanded Arlington Colonial in the heart of Garden City. This classic home is filled with versatility, charm, and spaces designed to fit today’s lifestyle.
The main level offers wonderful flexibility with a primary bedroom suite featuring a renovated bath and walk-in closet—perfect as your retreat. Or, if you prefer, it can serve as a family room, office, or guest suite depending on your needs. The main living areas include a cozy living room with a fireplace, a formal dining room, and an efficient kitchen with ample cabinetry and easy access to the back deck—ideal for everyday living and entertaining.
Upstairs, you’ll find three full bedrooms and a second renovated bath. One bedroom is particularly special, offering a vaulted ceiling and an adjoining sitting area, making it an ideal second primary suite, a playroom, or a dramatic great room.
Outdoor living is a highlight, with three inviting spaces:
An expansive front porch where you can sip your morning coffee.
A screened-in sun porch perfect for afternoon reading or tea.
A deck overlooking the landscaped backyard, just right for dinners and gatherings.
Additional features include hardwood floors throughout, two-zone HVAC, an unfinished lower level for storage or future expansion, and an attached garage. The home also offers potential for an addition off the back while still preserving yard space and character.
All of this is set in a highly desirable location—just blocks from Yorktown High School, Langston Blvd, local shops, restaurants, grocery stores, and with easy access to Ballston, East Falls Church Metro, bus lines, and I-66. The home is located in the Discovery, Williamsburg, Yorktown school pyramid.
Contact an agent
Home facts
- Year built:1941
- Listing ID #:VAAR2057350
- Added:70 day(s) ago
- Updated:November 20, 2025 at 02:49 PM
Rooms and interior
- Bedrooms:4
- Total bathrooms:2
- Full bathrooms:2
- Living area:1,772 sq. ft.
Heating and cooling
- Cooling:Central A/C
- Heating:Forced Air, Natural Gas
Structure and exterior
- Year built:1941
- Building area:1,772 sq. ft.
- Lot area:0.14 Acres
Schools
- High school:YORKTOWN
- Middle school:WILLIAMSBURG
- Elementary school:DISCOVERY
Utilities
- Water:Public
- Sewer:Public Sewer
Finances and disclosures
- Price:$1,175,000
- Price per sq. ft.:$663.09
- Tax amount:$10,780 (2024)
New listings near 5021 25th Rd N
- Coming SoonOpen Sat, 1 to 2:30pm
 $800,000Coming Soon3 beds 3 baths
$800,000Coming Soon3 beds 3 baths641 N Abingdon St, ARLINGTON, VA 22203
MLS# VAAR2065362Listed by: BERKSHIRE HATHAWAY HOMESERVICES PENFED REALTY - New
 $950,000Active4 beds -- baths1,680 sq. ft.
$950,000Active4 beds -- baths1,680 sq. ft.2700 Arlington Blvd, ARLINGTON, VA 22204
MLS# VAAR2066232Listed by: EXP REALTY, LLC - Open Sat, 12 to 2pmNew
 $449,000Active2 beds 1 baths994 sq. ft.
$449,000Active2 beds 1 baths994 sq. ft.1415 S Edgewood St #458, ARLINGTON, VA 22204
MLS# VAAR2065422Listed by: EXP REALTY, LLC - New
 $340,000Active1 beds 1 baths716 sq. ft.
$340,000Active1 beds 1 baths716 sq. ft.1011 Arlington Blvd #1030, ARLINGTON, VA 22209
MLS# VAAR2065862Listed by: REALTY ONE GROUP CAPITAL - Open Sat, 1 to 3pmNew
 $1,275,000Active4 beds 4 baths3,087 sq. ft.
$1,275,000Active4 beds 4 baths3,087 sq. ft.1230 23rd St S, ARLINGTON, VA 22202
MLS# VAAR2066094Listed by: KELLER WILLIAMS REALTY - Coming SoonOpen Sat, 11am to 2pm
 $1,050,000Coming Soon2 beds 4 baths
$1,050,000Coming Soon2 beds 4 baths5300 Wilson Blvd, ARLINGTON, VA 22205
MLS# VAAR2066110Listed by: EXP REALTY, LLC - New
 $310,000Active1 beds 1 baths856 sq. ft.
$310,000Active1 beds 1 baths856 sq. ft.4500 S Four Mile Run Dr #222, ARLINGTON, VA 22204
MLS# VAAR2066026Listed by: REDFIN CORPORATION - Open Sat, 1 to 3pmNew
 $2,299,000Active6 beds 6 baths3,867 sq. ft.
$2,299,000Active6 beds 6 baths3,867 sq. ft.2322 N Nottingham St, ARLINGTON, VA 22205
MLS# VAAR2066088Listed by: KW METRO CENTER - New
 $299,900Active1 beds 1 baths945 sq. ft.
$299,900Active1 beds 1 baths945 sq. ft.4141 N Henderson Rd #107, ARLINGTON, VA 22203
MLS# VAAR2066038Listed by: SAMSON PROPERTIES - Coming SoonOpen Sat, 12 to 2pm
 $364,900Coming Soon1 beds 1 baths
$364,900Coming Soon1 beds 1 baths1400 S Barton St #425, ARLINGTON, VA 22204
MLS# VAAR2066084Listed by: REAL BROKER, LLC
