5716 5th St N, Arlington, VA 22205
Local realty services provided by:Mountain Realty ERA Powered
5716 5th St N,Arlington, VA 22205
$1,425,000
- 4 Beds
- 4 Baths
- 2,748 sq. ft.
- Single family
- Pending
Listed by:simeon zabchev
Office:fairfax realty select
MLS#:VAAR2061738
Source:BRIGHTMLS
Price summary
- Price:$1,425,000
- Price per sq. ft.:$518.56
About this home
Open house cancelled! Seller has accepted an offer! Welcome to open, bright, and spacious home in Arlington's highly sought-after Bluemont neighborhood. Located on a quiet cul-de-sac just a mile from Ballston Metro, with easy access to shopping and popular Ballston Quarter restaurants. Bluemont and W&OD trails are right behind the property, perfect for outdoor activities.Main level features 9-foot ceilings, a large, updated eat-in kitchen with island, wood cabinets, new quartz countertops, stainless steel appliances, gas range, and tile flooring. Adjacent to the kitchen are a separate dining area and living room with a gas fireplace, hardwood floors, and a powder room for guests. The family room offers stunning views of the landscape and opens to a beautiful Trex back porch—ideal for morning coffee or evening drinks. Upstairs, you'll find three bedrooms, two full bathrooms, and washer and dryer in hallway. The spacious owner's suite boasts a walk-in closet and large windows for natural light. The recently renovated master bath includes a walk-in shower with a seat, frameless glass door, custom double vanity, ceramic tile floors, granite counters, and designer fixtures.The lower level features a daylight recreation room, ample storage, a fourth bedroom, and a full bath. The basement can serve as a secondary living space with its own exterior entry.An oversized driveway leads to a two-car detached garage. The home is within walking distance to Ashlawn Elementary and Kenmore Middle School. A great house in a terrific neighborhood! Open House Sat and Sun, 1-3pm.
Contact an agent
Home facts
- Year built:2009
- Listing ID #:VAAR2061738
- Added:64 day(s) ago
- Updated:October 03, 2025 at 07:44 AM
Rooms and interior
- Bedrooms:4
- Total bathrooms:4
- Full bathrooms:3
- Half bathrooms:1
- Living area:2,748 sq. ft.
Heating and cooling
- Cooling:Central A/C
- Heating:Forced Air, Natural Gas
Structure and exterior
- Roof:Fiberglass
- Year built:2009
- Building area:2,748 sq. ft.
- Lot area:0.12 Acres
Schools
- Middle school:KENMORE
- Elementary school:ASHLAWN
Utilities
- Water:Public
- Sewer:Public Sewer
Finances and disclosures
- Price:$1,425,000
- Price per sq. ft.:$518.56
- Tax amount:$9,539 (2016)
New listings near 5716 5th St N
- New
 $289,999Active1 beds 1 baths819 sq. ft.
$289,999Active1 beds 1 baths819 sq. ft.4501 Arlington Blvd #807, ARLINGTON, VA 22203
MLS# VAAR2063960Listed by: CORCORAN MCENEARNEY - Coming SoonOpen Sun, 11am to 1pm
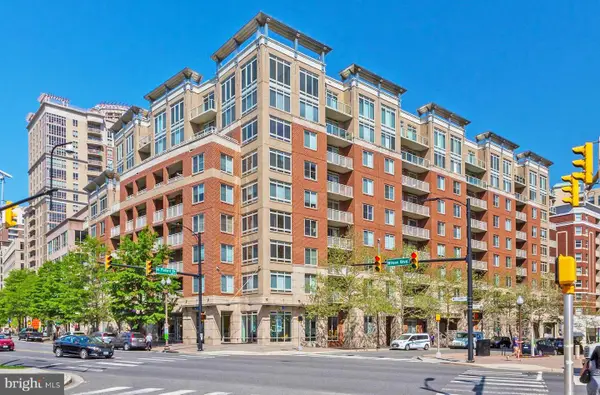 $749,900Coming Soon2 beds 2 baths
$749,900Coming Soon2 beds 2 baths820 N Pollard St #914, ARLINGTON, VA 22203
MLS# VAAR2064574Listed by: TTR SOTHEBY'S INTERNATIONAL REALTY - Coming Soon
 $1,200,000Coming Soon3 beds 3 baths
$1,200,000Coming Soon3 beds 3 baths2460 N Utah St, ARLINGTON, VA 22207
MLS# VAAR2064576Listed by: EXP REALTY, LLC - New
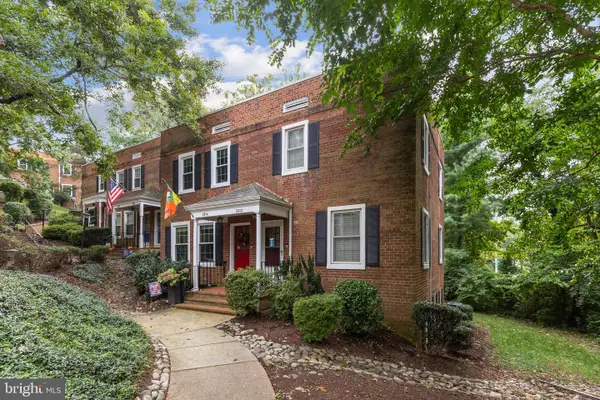 $599,900Active2 beds 2 baths1,383 sq. ft.
$599,900Active2 beds 2 baths1,383 sq. ft.2814 S Columbus St, ARLINGTON, VA 22206
MLS# VAAX2049512Listed by: EXP REALTY, LLC - Open Sun, 1 to 3pmNew
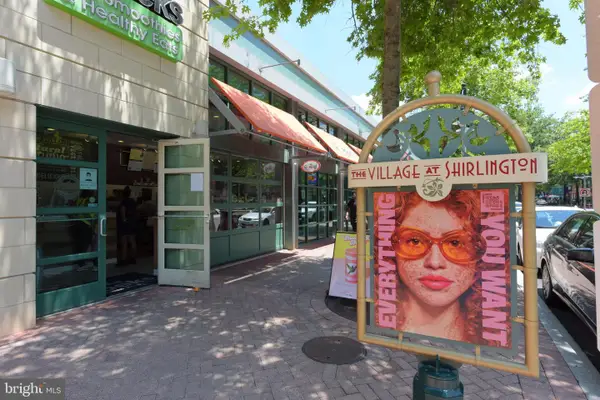 $662,500Active1 beds 2 baths1,186 sq. ft.
$662,500Active1 beds 2 baths1,186 sq. ft.2720 S. Arlington Mill Dr #106, ARLINGTON, VA 22206
MLS# VAAR2063158Listed by: KW METRO CENTER - Open Sat, 1 to 3pmNew
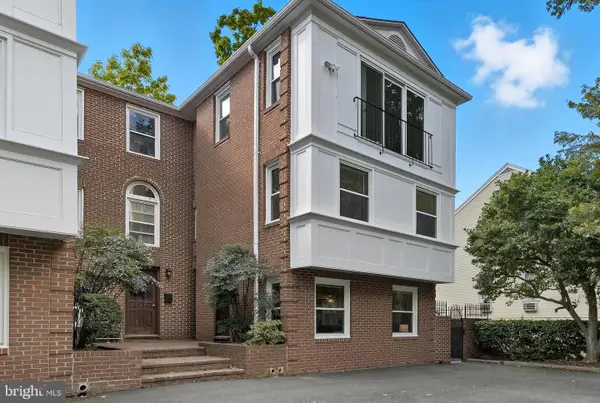 $720,000Active3 beds 2 baths1,178 sq. ft.
$720,000Active3 beds 2 baths1,178 sq. ft.4812 Fairfax Dr, ARLINGTON, VA 22203
MLS# VAAR2064026Listed by: COMPASS - New
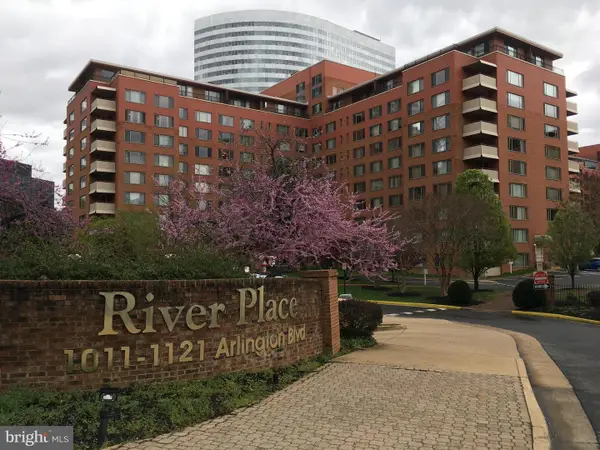 $133,000Active-- beds 1 baths383 sq. ft.
$133,000Active-- beds 1 baths383 sq. ft.1121 Arlington Blvd #827, ARLINGTON, VA 22209
MLS# VAAR2064422Listed by: FAIRFAX REALTY SELECT - New
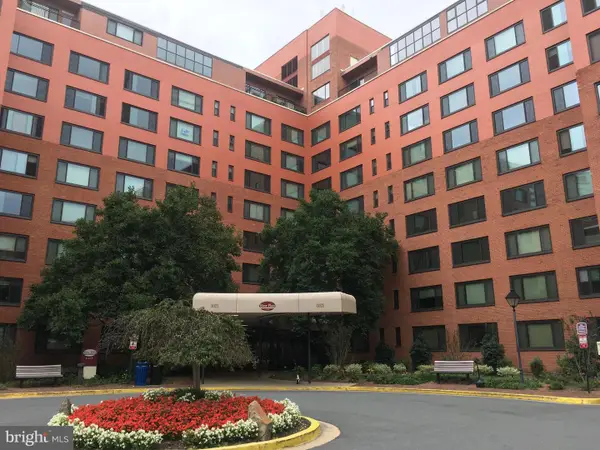 $124,900Active-- beds 1 baths383 sq. ft.
$124,900Active-- beds 1 baths383 sq. ft.1021 Arlington Blvd #610, ARLINGTON, VA 22209
MLS# VAAR2064426Listed by: FAIRFAX REALTY SELECT - Open Sun, 1 to 3pmNew
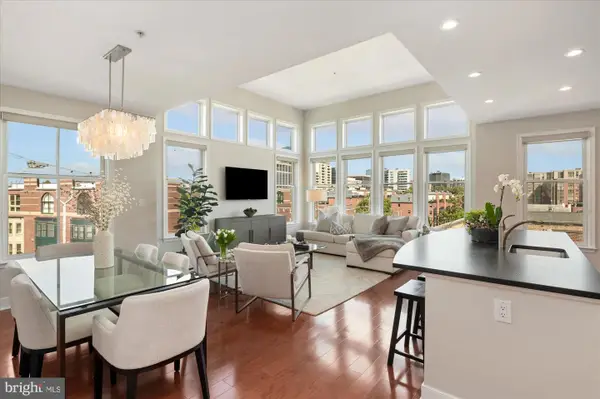 $850,000Active2 beds 2 baths1,143 sq. ft.
$850,000Active2 beds 2 baths1,143 sq. ft.1511 N Rolfe St #a401, ARLINGTON, VA 22209
MLS# VAAR2064564Listed by: COMPASS - Open Sat, 2 to 4pmNew
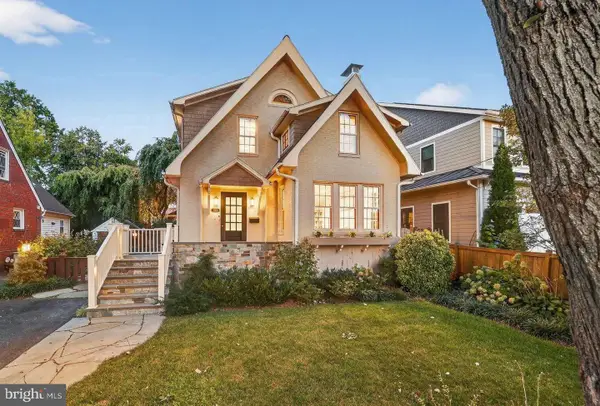 $1,475,000Active5 beds 4 baths3,088 sq. ft.
$1,475,000Active5 beds 4 baths3,088 sq. ft.2515 N Jefferson St N, ARLINGTON, VA 22207
MLS# VAAR2064558Listed by: COMPASS
