6115 Washington Blvd, ARLINGTON, VA 22205
Local realty services provided by:ERA Liberty Realty
Upcoming open houses
- Sun, Sep 2802:00 pm - 04:00 pm
Listed by:janet a callander
Office:weichert, realtors
MLS#:VAAR2064168
Source:BRIGHTMLS
Price summary
- Price:$1,275,000
- Price per sq. ft.:$400.06
About this home
**OPEN HOUSE - Sunday 9/28 from 2 to 4pm** *JUST 4 blocks* from East Falls Church Metro then step into this updated Cape Cod, with 3 bedrooms and 3 full baths. Tons of charm and character over 3 finished levels. Spacious main level welcomes you with the perfect entertaining space that flows naturally from the living room, expanded kitchen w/ large center island , to formal dining room. Perfect for entertaining, A versatile main-level bedroom or office and a stylishly updated full bathroom complete the first level. Upstairs, you'll find two extra large bedrooms, including a serene primary suite with its own private balcony. Added bonus detached fully finished office—Den- garage perfect for a home office, gym, studio, or creative space—complete w/ its own heating and cooling. The finished lower level offers an expansive family room/rec room with a cozy fireplace and custom built-ins, an additional room perfect as a second office or guest space, a laundry area, and a convenient side entrance with a walk-up to the backyard. The lush, private backyard is a true retreat, featuring a large patio ideal for outdoor dining and gatherings. A fully fenced yard, front and back, adds privacy and peace of mind, and the private driveway offers off-street parking. Located in sought-after Over Lee Knolls neighborhood in Arlington, this home offers the perfect blend of charm, space, and convenience. Close to Westover Village with shopping and restaurants, and close to major commuter routes. Arlington Schools!
Contact an agent
Home facts
- Year built:1949
- Listing ID #:VAAR2064168
- Added:1 day(s) ago
- Updated:September 24, 2025 at 09:44 PM
Rooms and interior
- Bedrooms:3
- Total bathrooms:3
- Full bathrooms:3
- Living area:3,187 sq. ft.
Heating and cooling
- Cooling:Central A/C
- Heating:Forced Air, Natural Gas
Structure and exterior
- Roof:Asphalt
- Year built:1949
- Building area:3,187 sq. ft.
- Lot area:0.16 Acres
Schools
- High school:YORKTOWN
- Middle school:SWANSON
- Elementary school:TUCKAHOE
Utilities
- Water:Public
- Sewer:Public Sewer
Finances and disclosures
- Price:$1,275,000
- Price per sq. ft.:$400.06
- Tax amount:$11,161 (2024)
New listings near 6115 Washington Blvd
- New
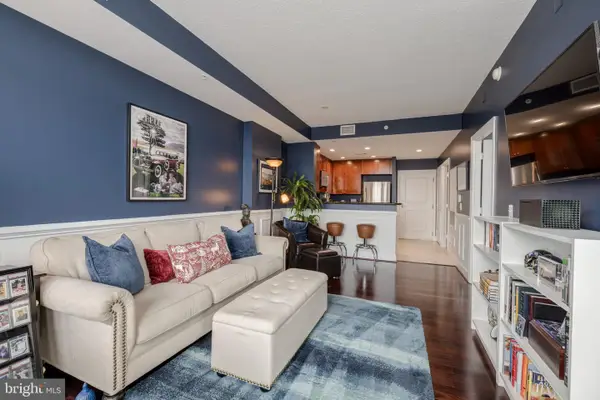 $388,000Active1 beds 1 baths669 sq. ft.
$388,000Active1 beds 1 baths669 sq. ft.3600 S Glebe Rd #409w, ARLINGTON, VA 22202
MLS# VAAR2064202Listed by: KW METRO CENTER - Coming Soon
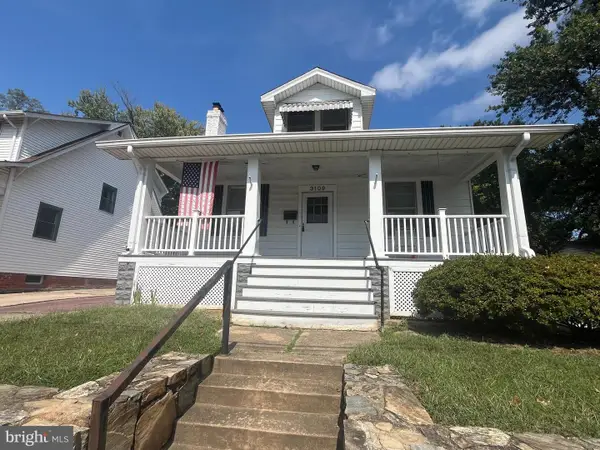 $1,450,000Coming Soon4 beds 2 baths
$1,450,000Coming Soon4 beds 2 baths3109 8th St N, ARLINGTON, VA 22205
MLS# VAAR2064190Listed by: REDFIN CORPORATION 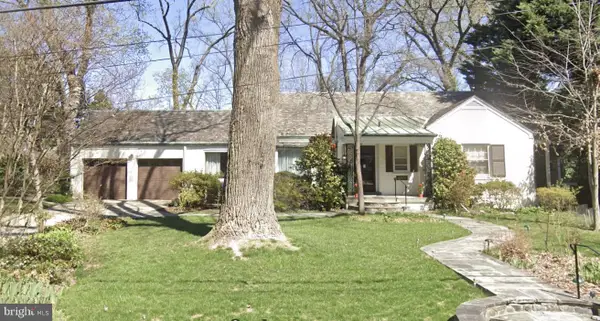 $1,189,000Pending4 beds 3 baths2,175 sq. ft.
$1,189,000Pending4 beds 3 baths2,175 sq. ft.2375 N Vernon St, ARLINGTON, VA 22207
MLS# VAAR2064208Listed by: LONG & FOSTER REAL ESTATE, INC.- Open Sat, 1:30 to 3:30pmNew
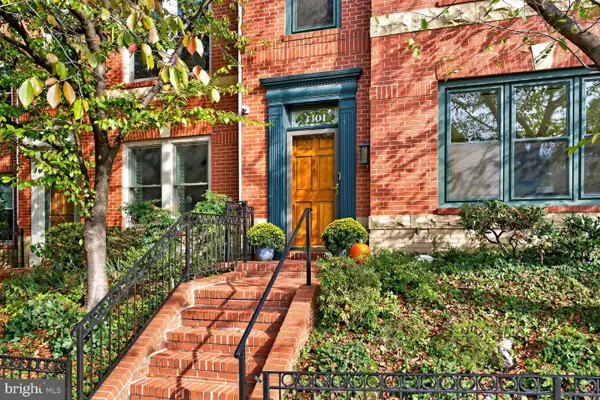 $1,549,900Active4 beds 4 baths2,680 sq. ft.
$1,549,900Active4 beds 4 baths2,680 sq. ft.3301 Washington Blvd, ARLINGTON, VA 22201
MLS# VAAR2063482Listed by: COMPASS - New
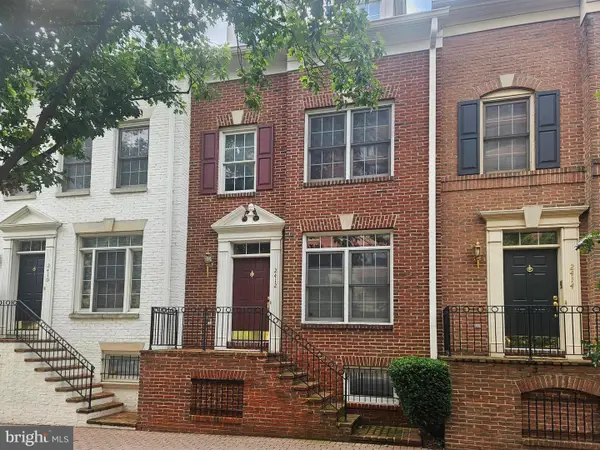 $1,275,000Active3 beds 3 baths1,890 sq. ft.
$1,275,000Active3 beds 3 baths1,890 sq. ft.2412 14th St N, ARLINGTON, VA 22201
MLS# VAAR2063582Listed by: KEY MOVE PROPERTIES, LLC. - New
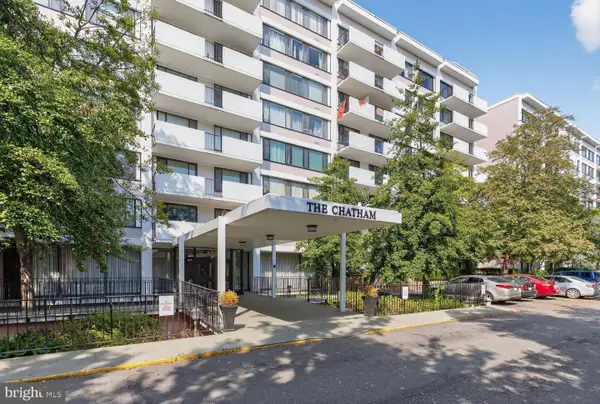 $225,000Active1 beds 1 baths533 sq. ft.
$225,000Active1 beds 1 baths533 sq. ft.4501 Arlington Blvd #715, ARLINGTON, VA 22203
MLS# VAAR2063958Listed by: COMPASS - Coming Soon
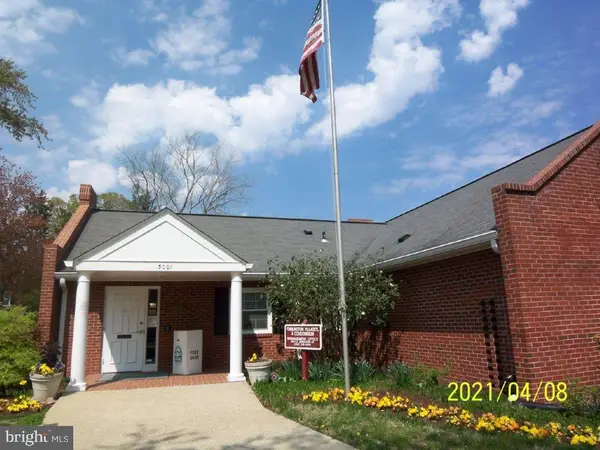 $339,000Coming Soon1 beds 1 baths
$339,000Coming Soon1 beds 1 baths4860 28th St S #b1, ARLINGTON, VA 22206
MLS# VAAR2064184Listed by: EXP REALTY, LLC - Coming Soon
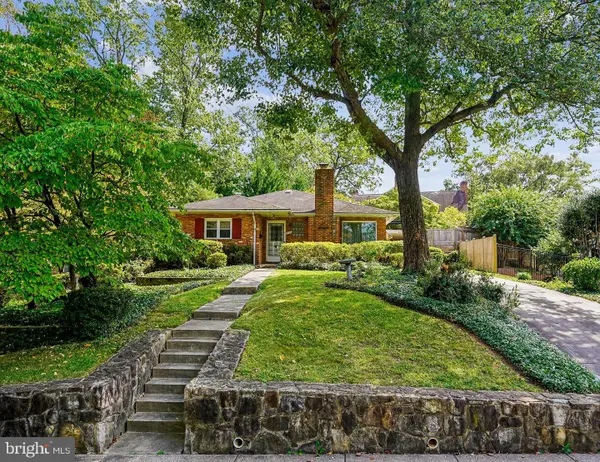 $1,000,000Coming Soon-- Acres
$1,000,000Coming Soon-- Acres4528 Dittmar Rd, ARLINGTON, VA 22207
MLS# VAAR2064060Listed by: EXP REALTY, LLC - Coming Soon
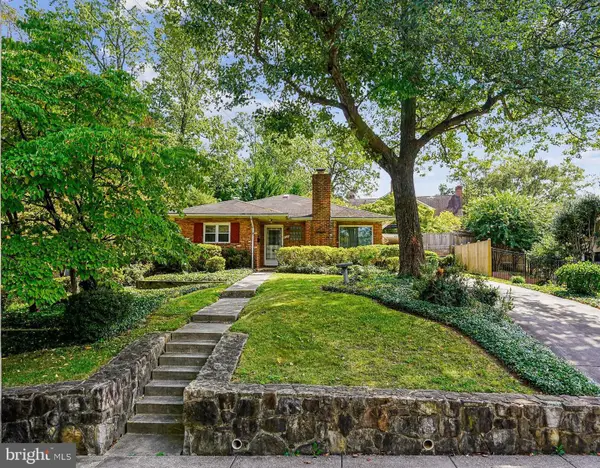 $1,000,000Coming Soon3 beds 1 baths
$1,000,000Coming Soon3 beds 1 baths4528 Dittmar Rd, ARLINGTON, VA 22207
MLS# VAAR2064002Listed by: EXP REALTY, LLC - Coming Soon
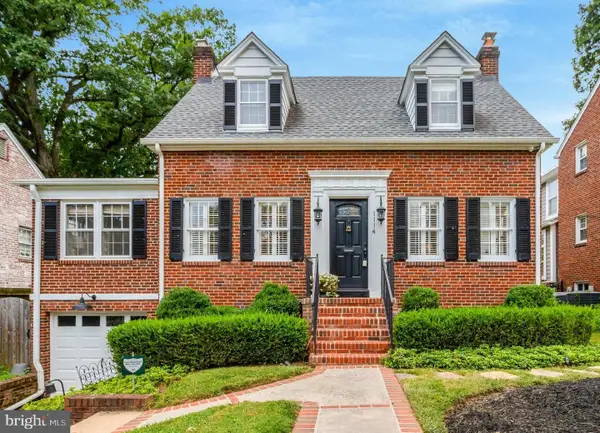 $1,300,000Coming Soon3 beds 4 baths
$1,300,000Coming Soon3 beds 4 baths1114 Harrison St N, ARLINGTON, VA 22205
MLS# VAAR2064162Listed by: KELLER WILLIAMS REALTY
